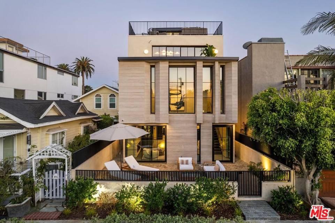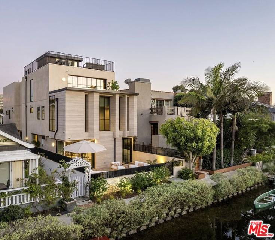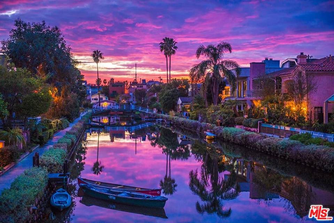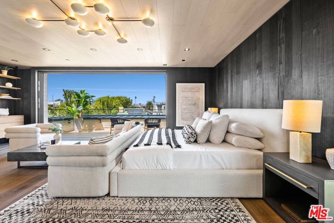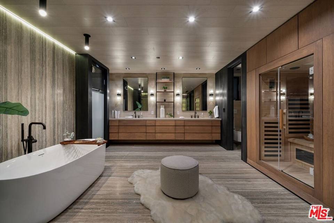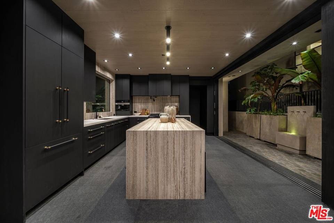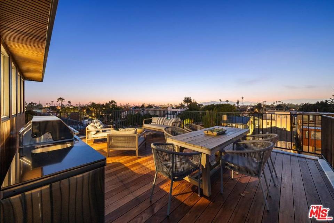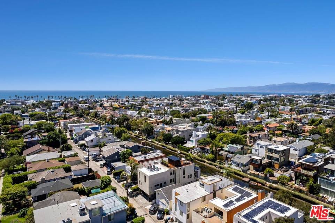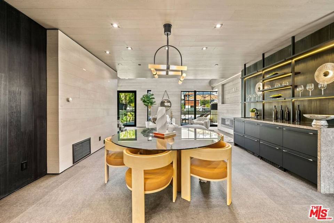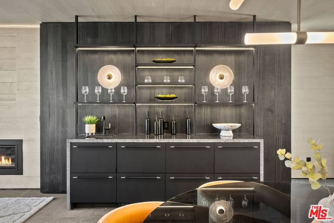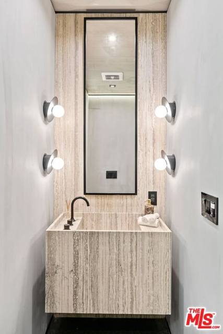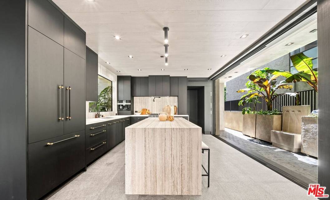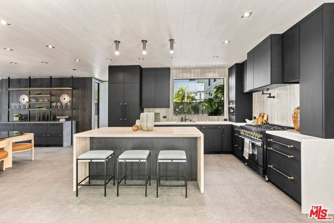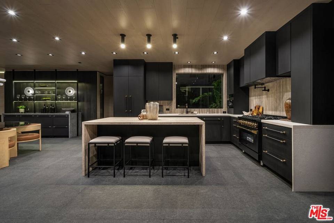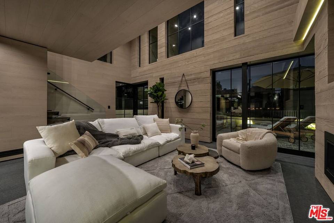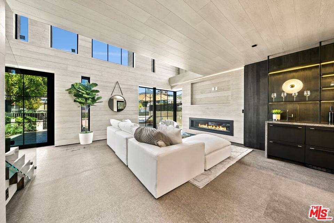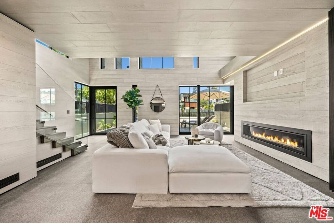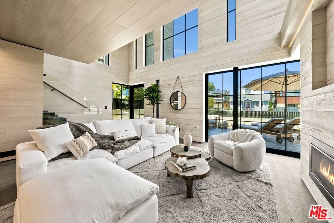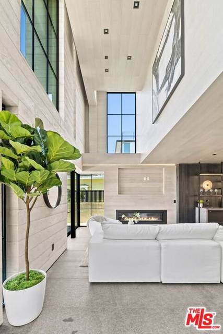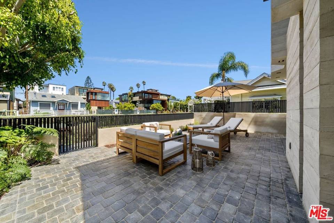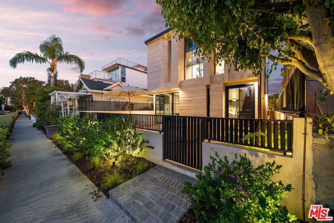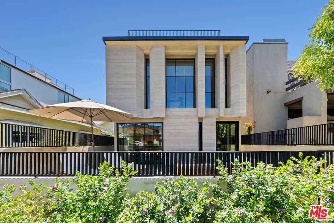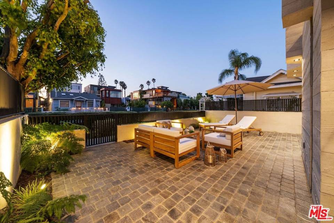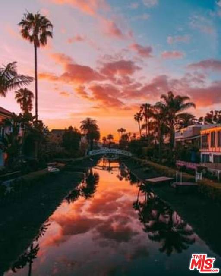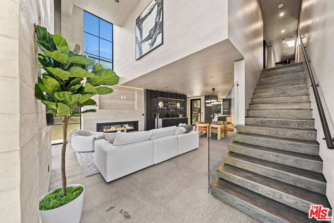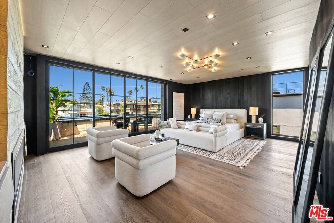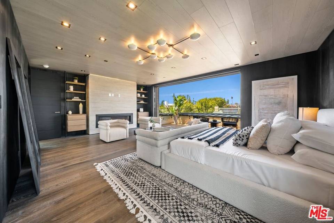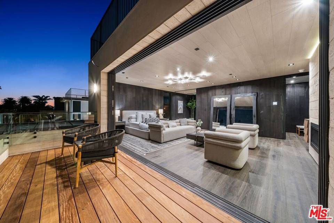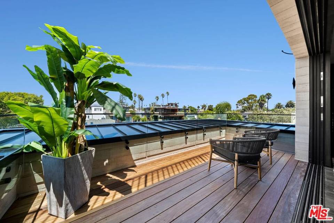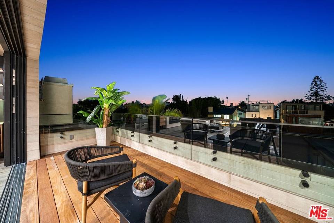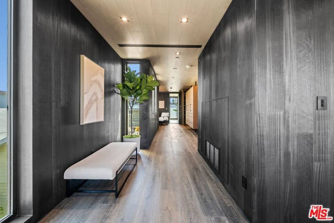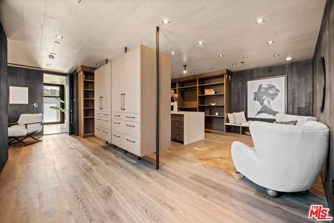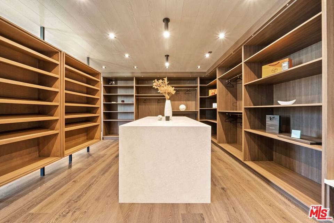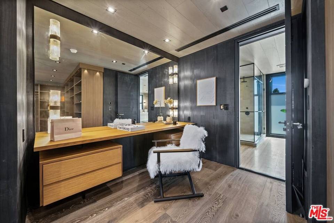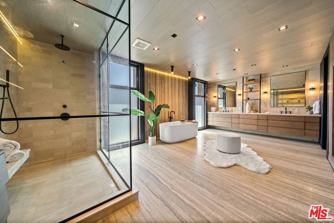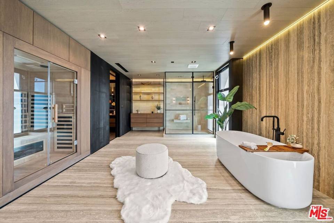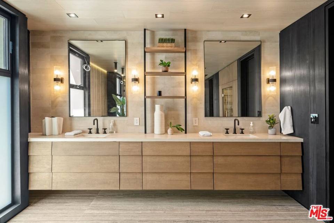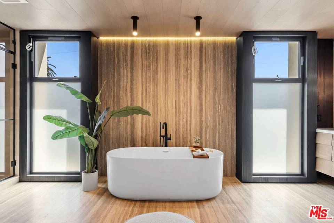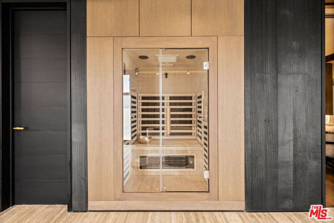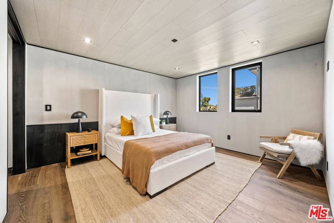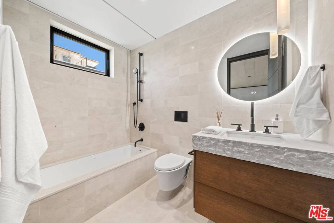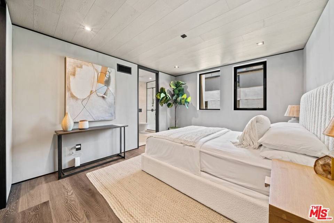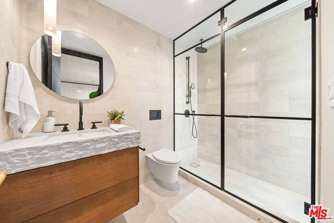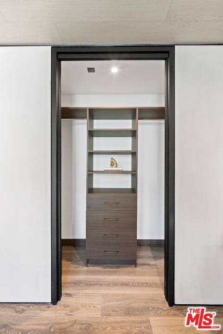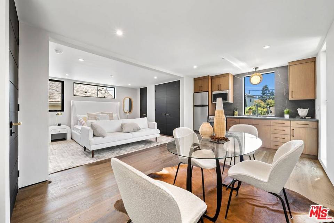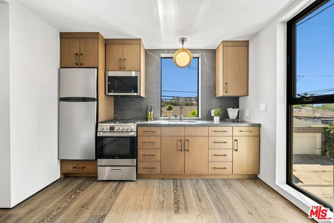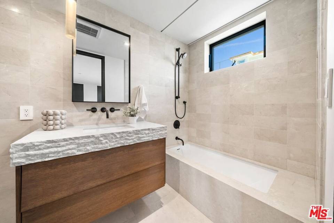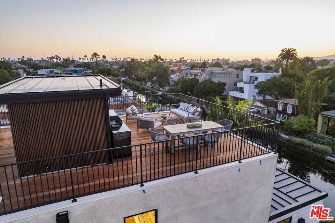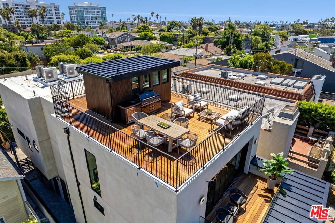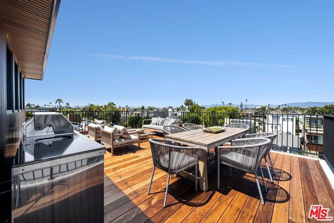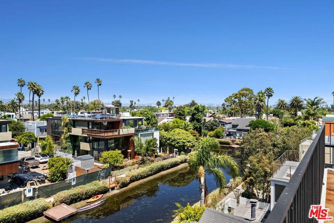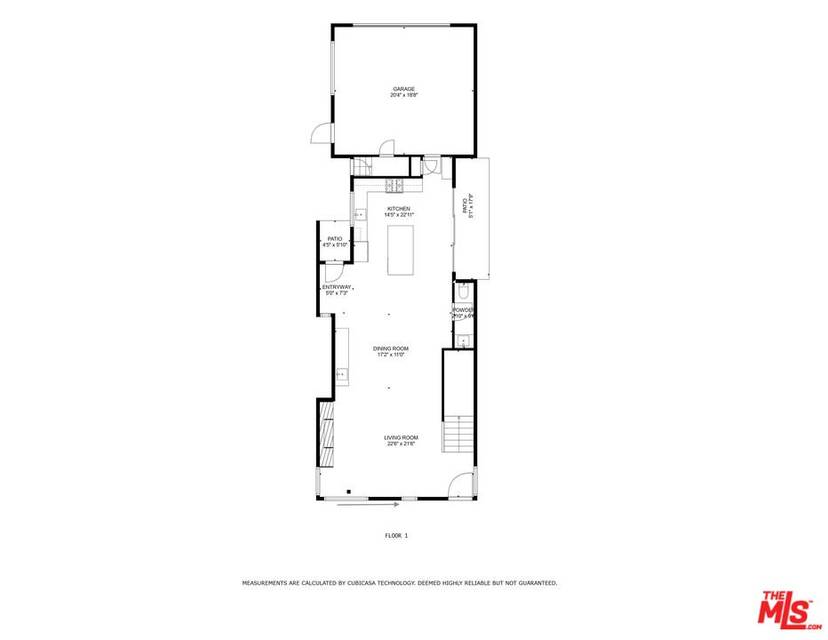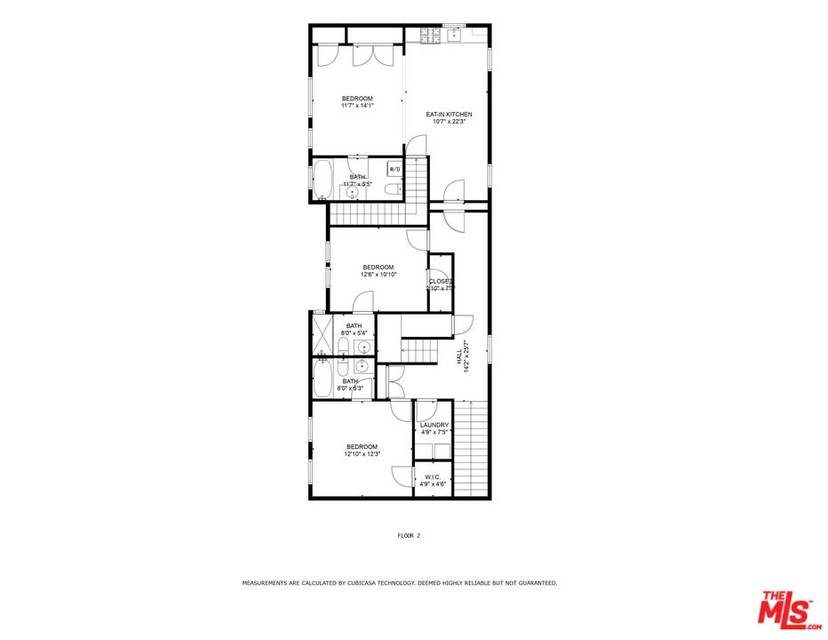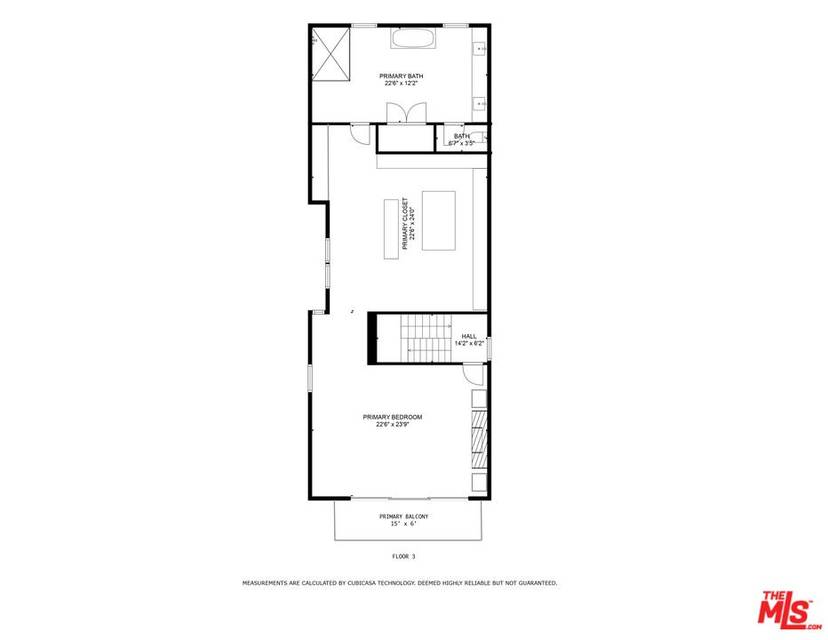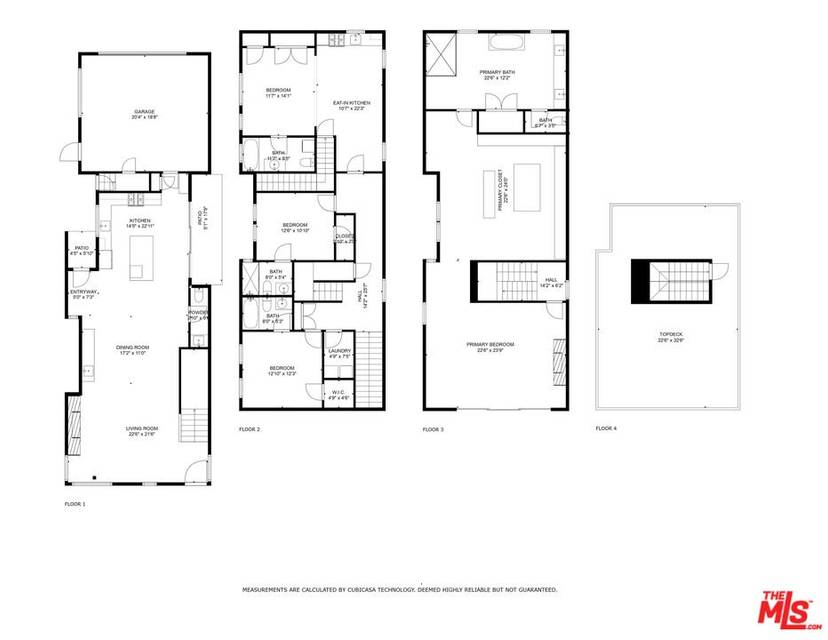

442 Sherman Canal
Venice, CA 90291Rental Price
$33,500
Property Type
Single-Family
Beds
4
Full Baths
4
½ Baths
1
Property Description
Situated on the Historic Venice Canals of Los Angeles, 7 years in the making of this 3-level designer-centric architectural home. The open floor plan allows an easy flow from the cook's kitchen through the great room with a gorgeous black oak and travertine cabinetry bar and to the inviting front yard, ideal for canal-side al fresco dining. The Master bedroom has its own Level and features a spectacular master suite with balcony overlooking the canal, huge walk-in closet with Crema Marble island and dressing/seating area and a rich make up area. The luxurious bathroom with oversized shower and Travertine stand alone tub and private dry sauna will make you feel in a Hotel, A laundry room and 3 additional bedrooms with private bathrooms and walk in closets complete the 2nd level, one of the bedrooms has its own private entrance, kitchen and washer and dryer and can be closed off from the house. The top level is an exceptional rooftop deck with 360-degree views and bbq area. Don't miss this opportunity to enjoy Venice beach living at its finest. along the iconic canals and just 3 blocks from the ocean and minutes from the Venice boardwalk.
Agent Information

Property Specifics
Property Type:
Single-Family
Estimated Sq. Foot:
4,250
Lot Size:
2,849 sq. ft.
Price per Sq. Foot:
$95
Building Stories:
N/A
MLS ID:
24-383207
Source Status:
Active
Amenities
Bar
Plaster Walls
Intercom
High Ceilings (9 Feet+)
Central
Barbeque
Hardwood
Stone
Marble
Laundry Area
Exterior Security Lights
Fire Sprinklers
Parking
Views & Exposures
CanalCity LightsCoastlineHillsCity
Location & Transportation
Terms
Security Deposit: 40,000 MonthsMin Lease Term: 12 MonthsMax Lease Term: N/A
Other Property Information
Summary
General Information
- Year Built: 2023
- Year Built Source: Builder
- Architectural Style: Architectural
- Pets Allowed: Call For Rules
- New Construction: Yes
- Lease Term: 1+Year
Parking
- Total Parking Spaces: 2
- Parking Features: Garage - 2 Car
- Covered Spaces: 2
Interior and Exterior Features
Interior Features
- Interior Features: Bar, Plaster Walls, Intercom, High Ceilings (9 Feet+)
- Living Area: 4,250 sq. ft.; source: Taped
- Total Bedrooms: 4
- Full Bathrooms: 4
- Half Bathrooms: 1
- Flooring: Hardwood, Stone, Marble
- Appliances: Built-Ins
- Laundry Features: Laundry Area
- Other Equipment: Built-Ins, Barbeque
- Furnished: Unfurnished
Exterior Features
- Exterior Features: Barbecue Private, Balcony
- Roof: Flat, Metal
- View: Canal, City Lights, Coastline, Hills, City
- Security Features: Exterior Security Lights, Fire Sprinklers
Pool/Spa
- Pool Features: Other
- Spa: None
Structure
- Property Condition: New Construction
Property Information
Lot Information
- Zoning: LARW1
- Lot Size: 2,848.82 sq. ft.; source: Vendor Enhanced
Utilities
- Cooling: Central
Community
- Association Amenities: None
Similar Listings

Listing information provided by the Combined LA/Westside Multiple Listing Service, Inc.. All information is deemed reliable but not guaranteed. Copyright 2024 Combined LA/Westside Multiple Listing Service, Inc., Los Angeles, California. All rights reserved.
Last checked: May 4, 2024, 4:47 AM UTC
