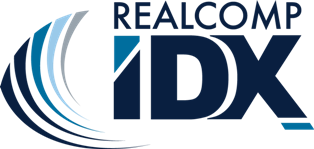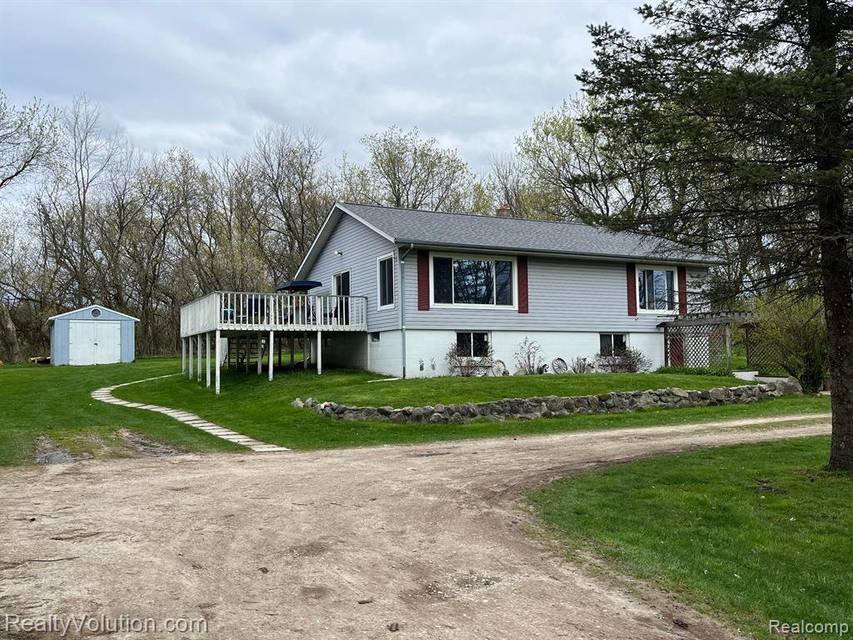

5522 Hemingway Lake Road
Otter Lake Village, MI 48464
in contract
Sale Price
$199,900
Property Type
Ranch
Beds
3
Baths
1
Property Description
Enjoy full access to swimming, fishing, boating, picnics, BBQs on Otter Lake. Right down the road within walking distance you will have full access and use of Lake, boat launch and beach free to all residence within the town limits. This raised ranch has two large bedrooms upstairs, the third bedroom is in the walkout basement and has it's own egress window. The basement also houses a newer furnace, water heater and well bladder. There is plenty of room in this full basement to turn it into another living space, a toy room or your very own entertaining spot. Upstairs is an open concept plan giving you an open feel with lots of sunlight coming through the large windows. Off the dining room is a slider door that takes you to the raised deck where you can enjoy morning coffee, evening wine and all the wildlife. The house is set back off the road with lots of mature trees and landscaping for shade and privacy. NATURAL GAS, PUBLIC SEWER, WELL, PAVED ROAD, NEWER WATER HEATER, WELL BLADDER AND ROOF. LAKE PRIVELAGES
Listing Agents:
Amy Forti
(810) 417-0960
Property Specifics
Property Type:
Ranch
Yearly Taxes:
$1,197
Estimated Sq. Foot:
1,200
Lot Size:
1.17 ac.
Price per Sq. Foot:
$167
Building Stories:
N/A
MLS ID:
20240025989
Source Status:
Pending
Amenities
Forced Air
Heating Natural Gas
Ceiling Fan(S)
Central Air
Partially Finished
Walkout Access
Laundry Facilities
Dishwasher
Dryer
Range Hood
Washer
Porch
Basement
Location & Transportation
Other Property Information
Summary
General Information
- Year Built: 1969
School
- MLS Area Major: Otter Lake Vlg
Interior and Exterior Features
Interior Features
- Living Area: 1,200
- Total Bedrooms: 3
- Full Bathrooms: 1
- Appliances: Dishwasher, Dryer, Free-Standing Electric Oven, Free-Standing Refrigerator, Range Hood, Washer
- Laundry Features: Laundry Facilities
Exterior Features
- Roof: Roof Asphalt
Structure
- Construction Materials: Vinyl
- Foundation Details: Foundation Material Block
- Basement: Partially Finished, Walkout Access
- Patio and Porch Features: Porch
Property Information
Lot Information
- Lot Size: 1.17 ac.
- Lot Dimensions: 175.00 x 290.00
Utilities
- Cooling: Ceiling Fan(s), Central Air
- Heating: Forced Air, Heating Natural Gas
- Water Source: Well (Existing)
- Sewer: Public Sewer (Sewer-Sanitary)
Estimated Monthly Payments
Monthly Total
$1,059
Monthly Taxes
$100
Interest
6.00%
Down Payment
20.00%
Mortgage Calculator
Monthly Mortgage Cost
$959
Monthly Charges
$100
Total Monthly Payment
$1,059
Calculation based on:
Price:
$199,900
Charges:
$100
* Additional charges may apply
Similar Listings

IDX provided courtesy of Realcomp II Ltd. via The Agency and Ann Arbor Area BOR, Battle Creek Area AOR, Branch County AOR, Bay County AOR, Clare Gladwin BOR, Down River AOR, East Central AOR, Greater Kalamazoo AOR, Greater Lansing AOR, Greater Regional Alliance of REALTORS®, Greater Shiawassee AOR, Hillsdale County BOR, Jackson Area AOR, Lenawee County AOR, Midland BOR, Southeastern Border AOR, Montcalm County AOR, Mason Oceana Manistee BOR, Michigan Regional Information Center, Northern Great Lakes REALTORS® MLS, Saginaw BOR, St. Joseph County AOR, Southwestern Michigan AOR, West Central AOR, West Michigan Lakeshore AOR, ©2024 Realcomp II Ltd. Shareholders. The accuracy of all information, regardless of source, is not guaranteed or warranted. All information should be independently verified. Any use of search facilities of data on the site, other than by a consumer looking to purchase real estate, is prohibited. All rights reserved.
Last checked: May 17, 2024, 4:33 AM UTC
