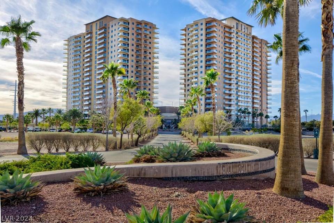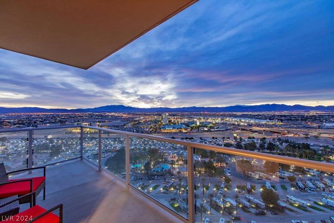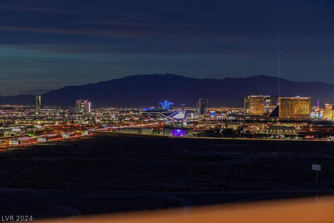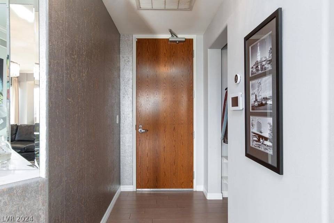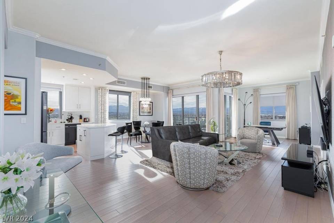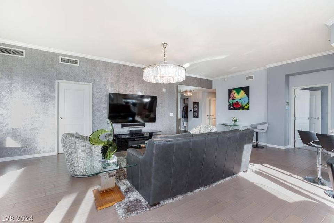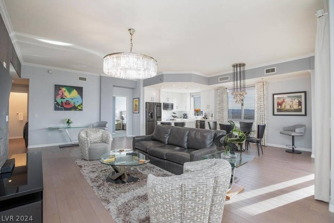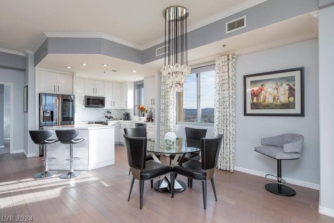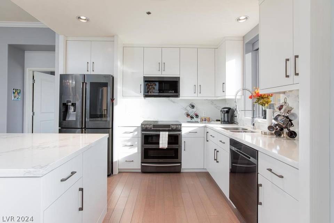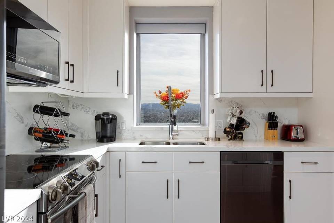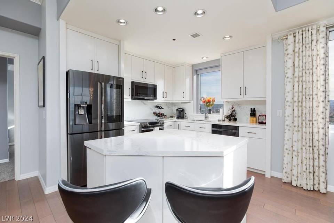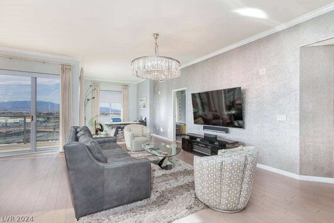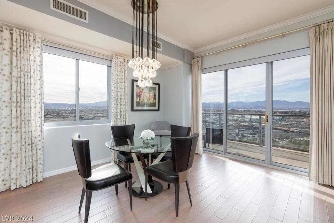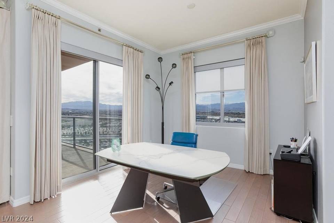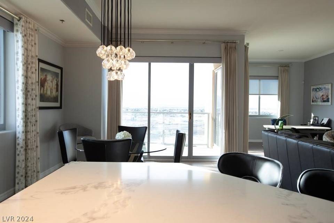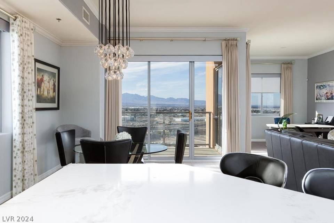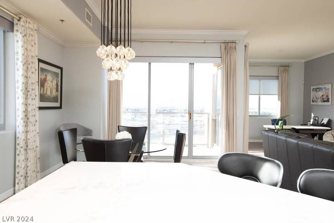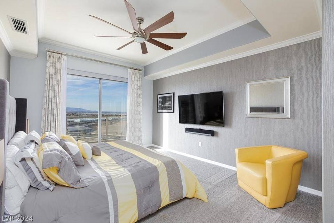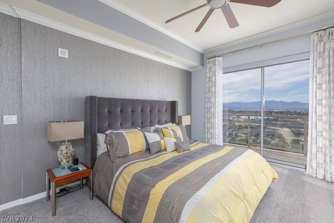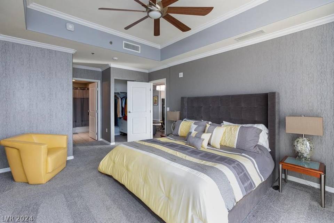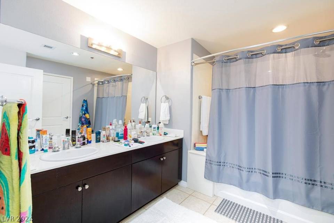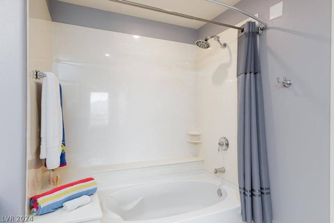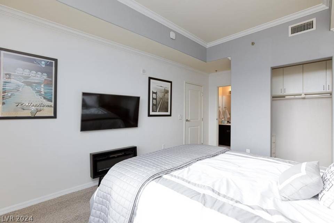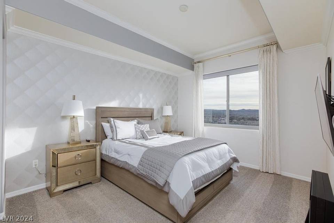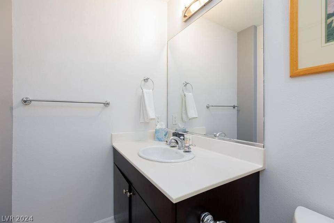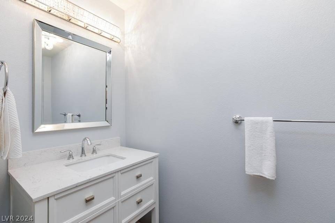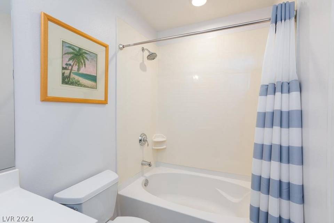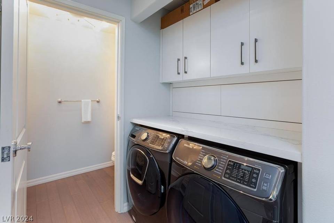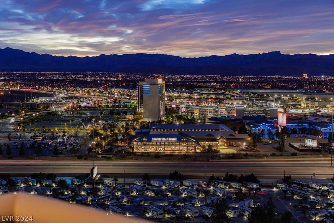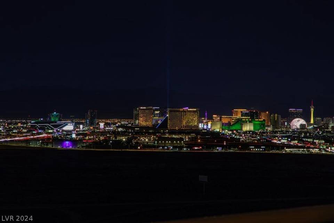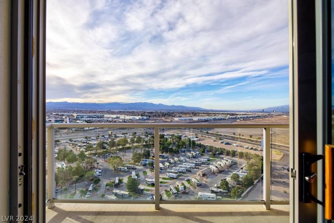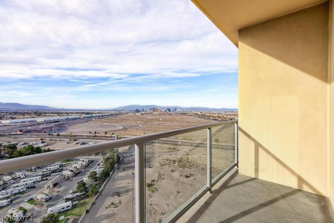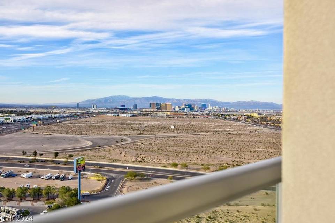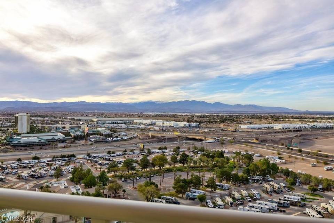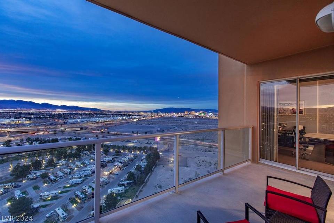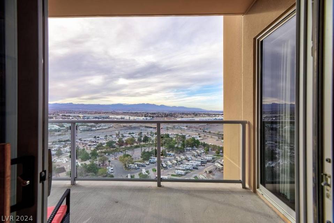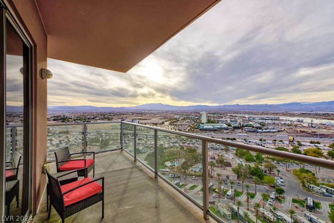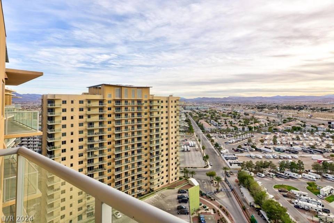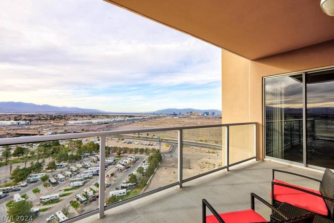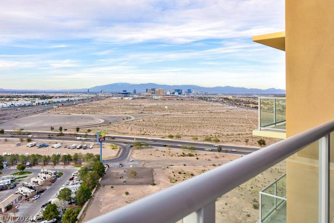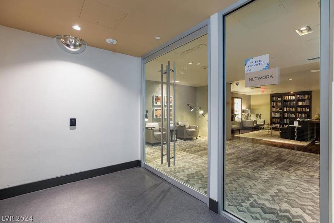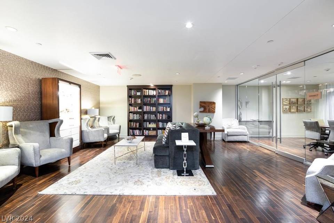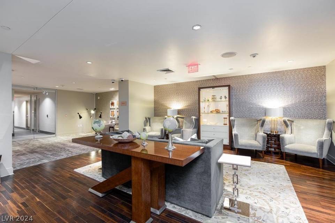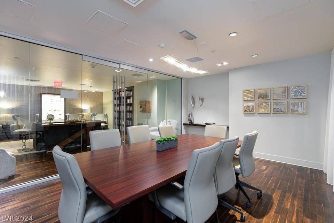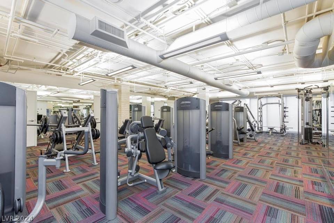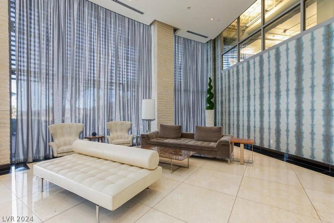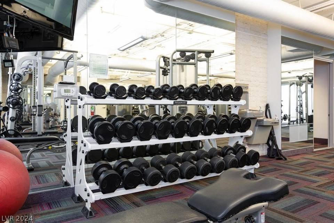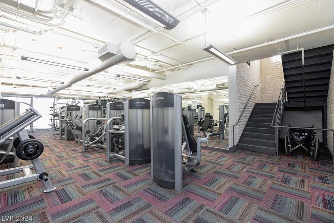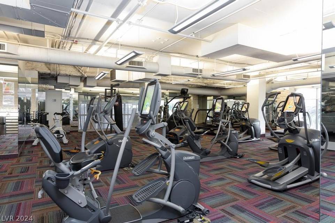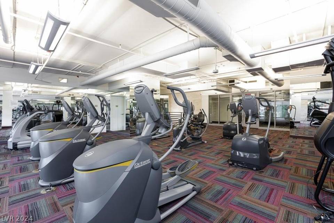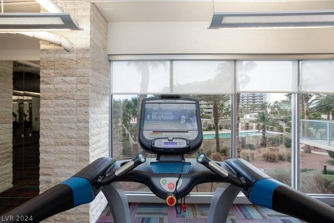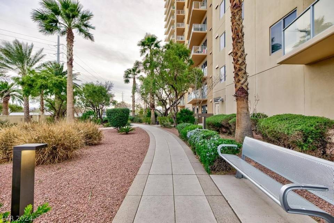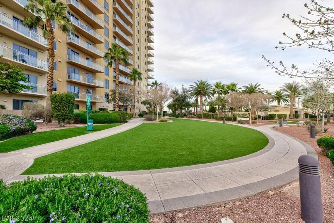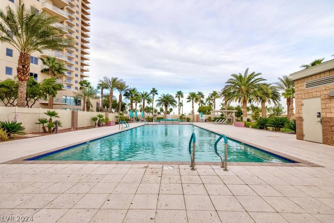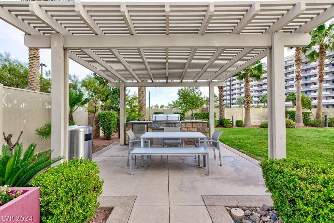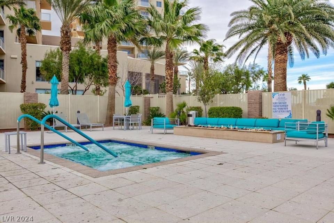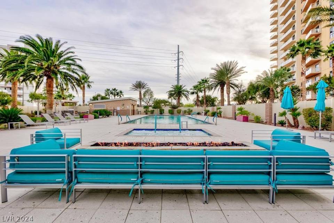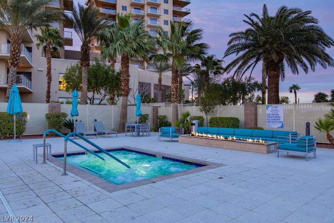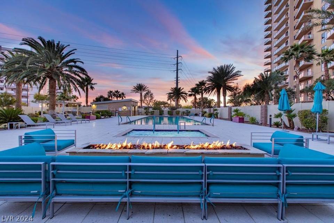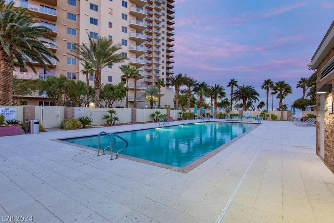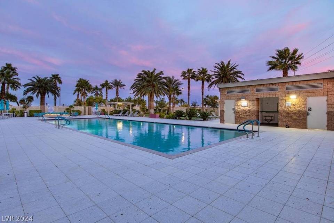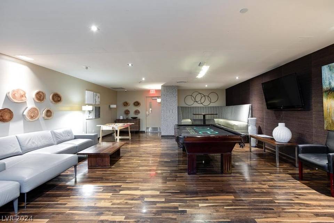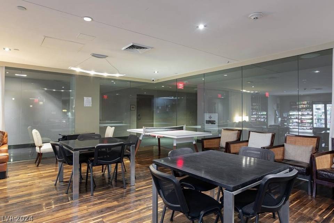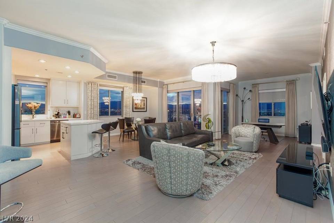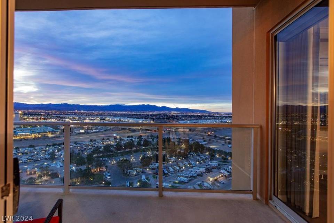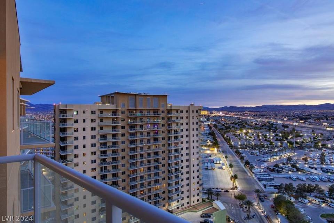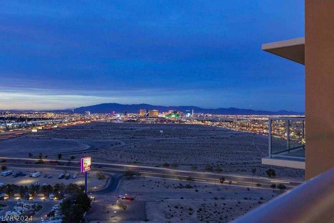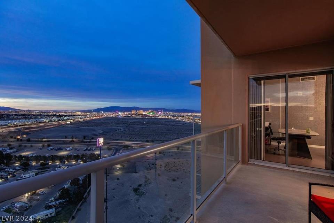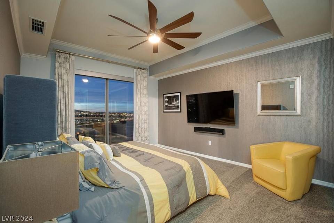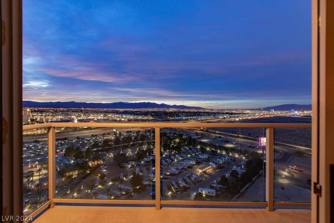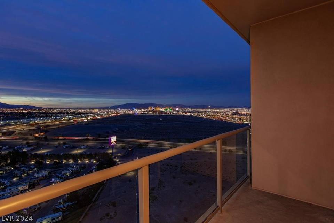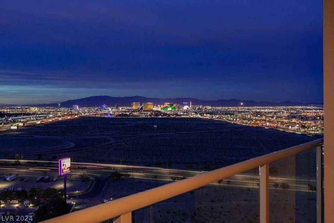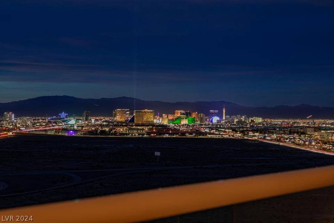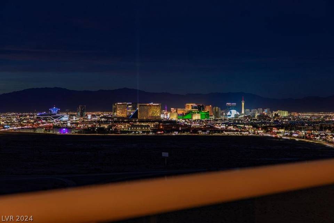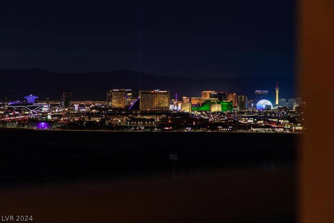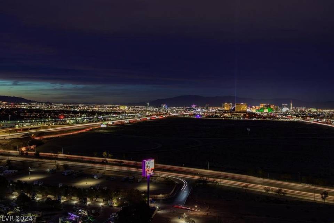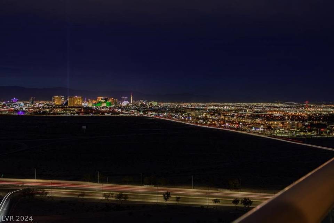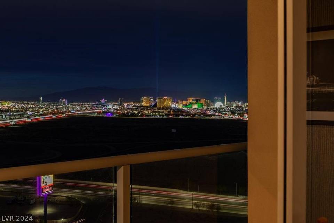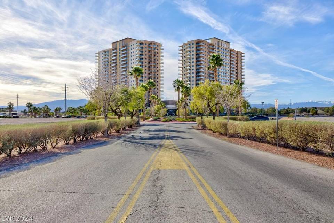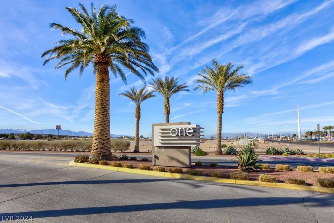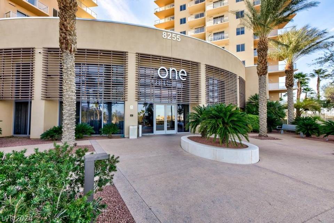

8255 Las Vegas Boulevard #2002
Las Vegas, NV 89123Sale Price
$695,000
Property Type
Unknown
Beds
2
Full Baths
2
½ Baths
1
Property Description
Experience life at the top in this stunning corner 2 BR/2.5 BA + den, Fully Furnished Penthouse floor w/365 days of Sunset, Mountain, and Strip Views! This spacious home boasts an open concept layout featuring ample amount of upgrades, including custom white cabinets w/quartz countertops, large island w/endless amount of storage, soft close drawers, Samsung black SS apps w/smart fridge. Powered shades on all windows. Enormous great room w/a huge den, perfect for a home office. Crown Molding. Grandiose chandeliers in great room w/smart home automation feature. 2 Crystal Chandeliers. 2 private over-sized balconies, custom closets in primary & guest suite w/shelves & cabinets. Pantry room. Temp controlled storage unit included, 2 parking spaces. Prime location on South Strip; mins from Allegiant Stadium, McCarran & I-15. Resort living: 24 hr. amenities, 2 story fitness center, pool w/cabanas, business center w/conf. rm, controlled access, 2 dog parks & more.
Listing Agents:
Michael Mcgrath
(702) 809-2330
License: 209702Property Specifics
Property Type:
Unknown
Monthly Common Charges:
$854
Yearly Taxes:
$1,663
Estimated Sq. Foot:
1,524
Lot Size:
N/A
Price per Sq. Foot:
$456
Building Units:
N/A
Building Stories:
N/A
Pet Policy:
Pets Allowed
MLS ID:
2577681
Source Status:
Active
Building Amenities
Pool
Penthouse
Business Center
Fitness Center
Pool
Spa/Hot Tub
Concierge
Gym
Basketball Court
Private Outdoor Space
Additional Storage
Business Center
Doorman
Penthouse
Pool
Playground
Media Room
Fire Pit
Recreation Room
Security
Clubhouse
Dogs
Park
Stucco
Block
Tennis Court(S)
High Rise
Racquetball
Frame
Corner Lot
Golf Course
Metal Siding
Gated
Landscaped
Drywall
Barbecue
Elevator(S)
< 1/4 Acre
Pickleball
Desert Landscaping
Synthetic Grass
Pet Restrictions
Spa/Hot Tub
Car Wash Area
Paradise
Guard
Unit Amenities
Programmable Thermostat
Central
Electric
Guest
Blinds
Electric Dryer Hookup
Laundry Room
24 Hour Security
Security Guard
Pool
Community
Dryer
Dishwasher
Electric Range
Disposal
Microwave
Refrigerator
Stainless Steel Appliance(S)
Parking
Pool
Pool
Views & Exposures
CityMountain(s)
Location & Transportation
Other Property Information
Summary
General Information
- Year Built: 2008
- Architectural Style: Penthouse
School
- Elementary School: Hill, Charlotte, Hill, Charlotte
- Middle or Junior School: Schofield Jack Lund
- High School: Silverado
Parking
- Parking Features: Guest
HOA
- Association: Yes
- Association Fee: $854.00; Monthly
- Association Fee Includes: Maintenance Grounds, Recreation Facilities, Security
Interior and Exterior Features
Interior Features
- Interior Features: Programmable Thermostat
- Living Area: 1,524 sq. ft.
- Total Bedrooms: 2
- Total Bathrooms: 3
- Full Bathrooms: 2
- Half Bathrooms: 1
- Appliances: Built-In Electric Oven, Dryer, Dishwasher, Electric Range, Disposal, Microwave, Refrigerator, Stainless Steel Appliance(s)
- Laundry Features: Electric Dryer Hookup, Laundry Room
Exterior Features
- Window Features: Blinds
- View: City, Mountain(s)
Pool/Spa
- Pool Features: Community
Property Information
Utilities
- Utilities: Cable Available
- Cooling: Electric
- Heating: Central, Electric
Community
- Association Amenities: Business Center, Fitness Center, Pool, Spa/Hot Tub, Concierge
Estimated Monthly Payments
Monthly Total
$4,326
Monthly Charges
$854
Monthly Taxes
$139
Interest
6.00%
Down Payment
20.00%
Mortgage Calculator
Monthly Mortgage Cost
$3,334
Monthly Charges
$993
Total Monthly Payment
$4,326
Calculation based on:
Price:
$695,000
Charges:
$993
* Additional charges may apply
Similar Listings
Building Information
Building Name:
ONE LAS VEGAS
Property Type:
Condo
Building Type:
N/A
Pet Policy:
Pets Allowed
Units:
N/A
Stories:
N/A
Built In:
2008
Sale Listings:
10
Rental Listings:
5
Land Lease:
No
Other Sale Listings in Building

The data relating to real estate for sale on this web site comes in part from the Broker Reciprocity Program of Greater Las Vegas Association of Realtors MLS. All information is deemed reliable but not guaranteed. Copyright 2024 Greater Las Vegas Association of Realtors MLS. All rights reserved.
Last checked: May 16, 2024, 9:02 PM UTC
