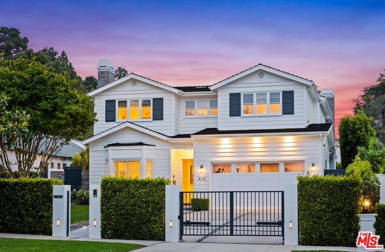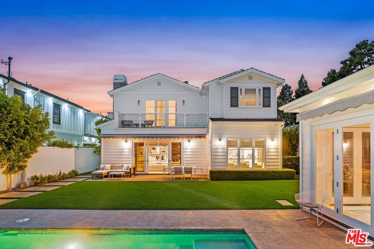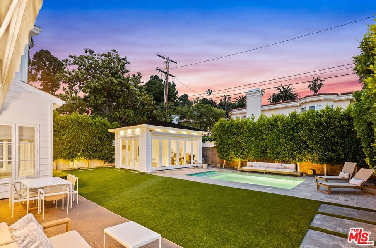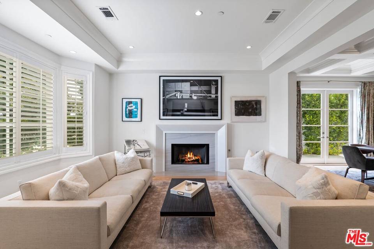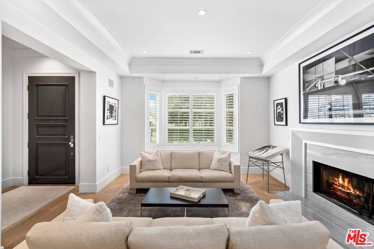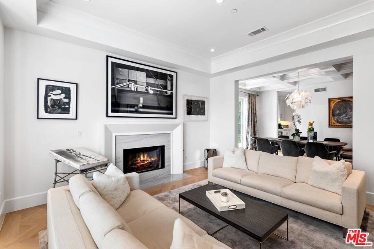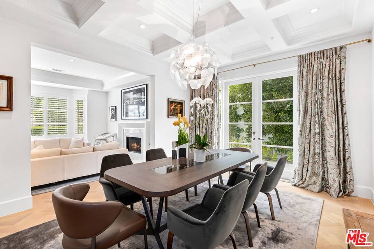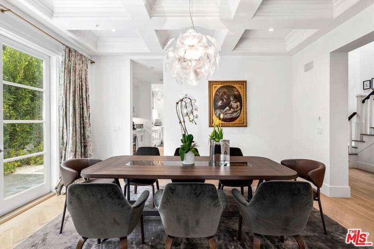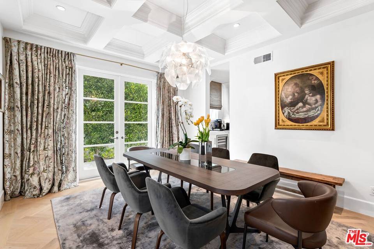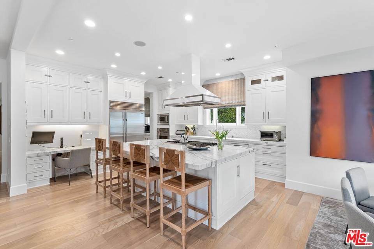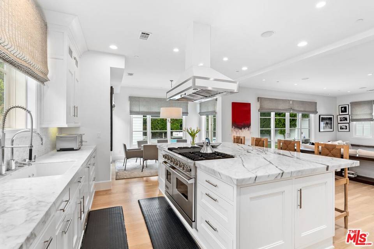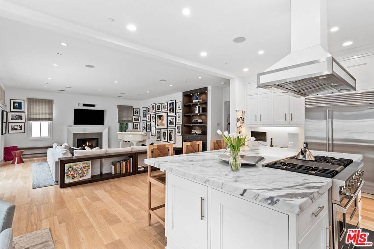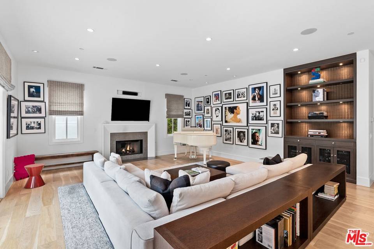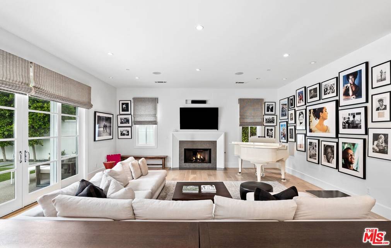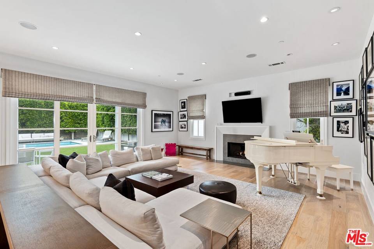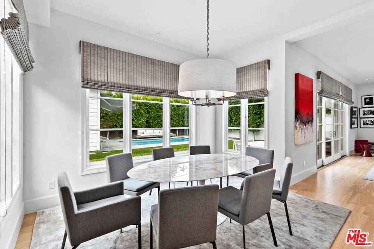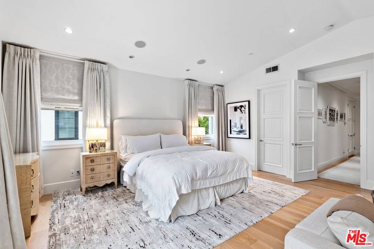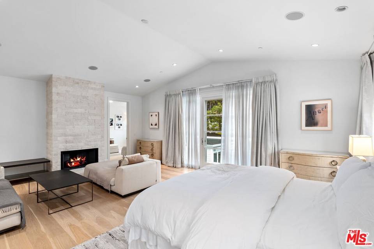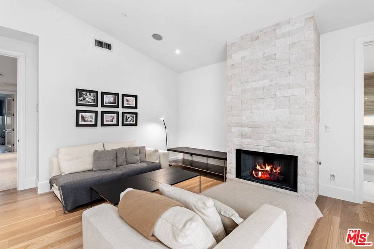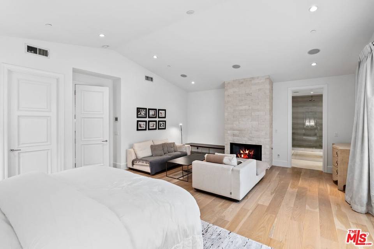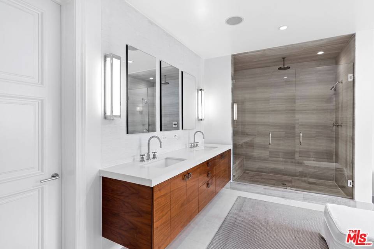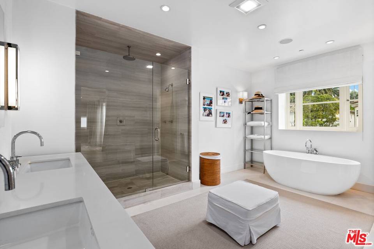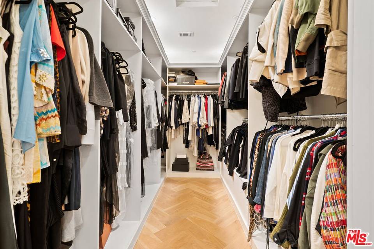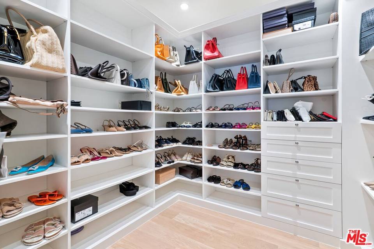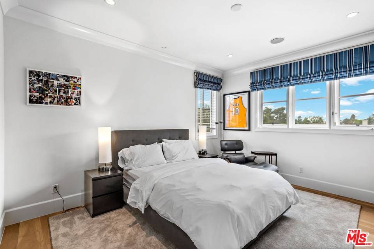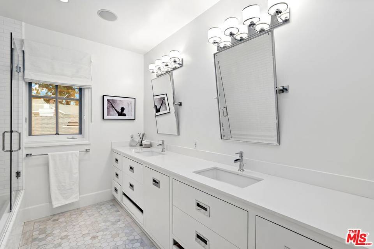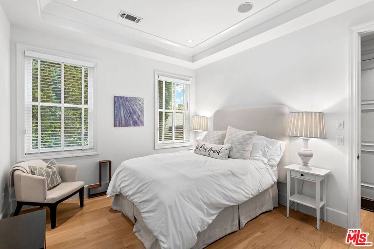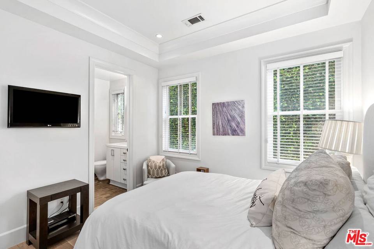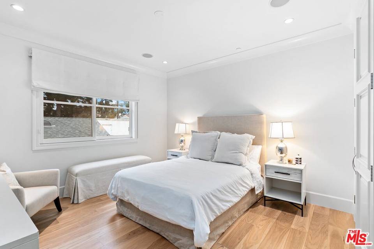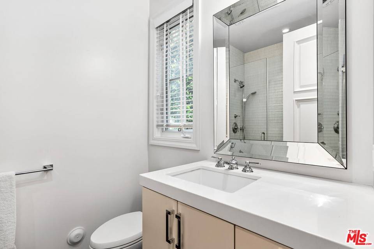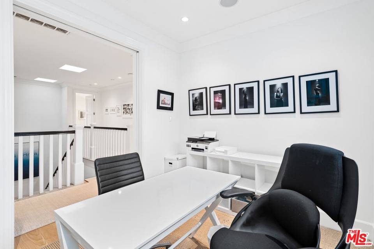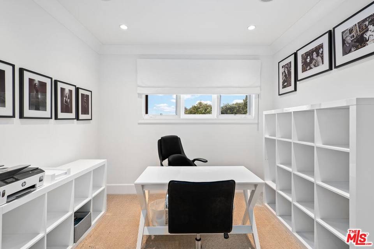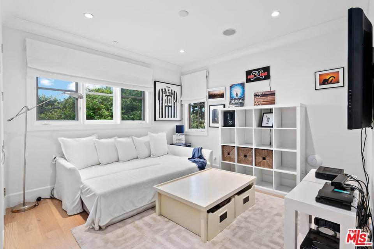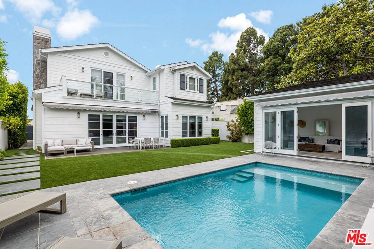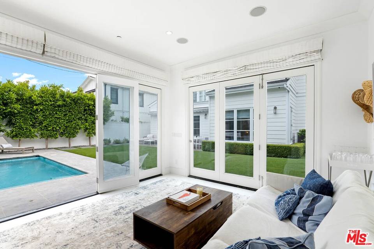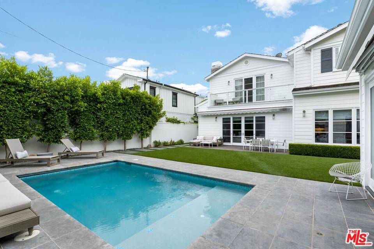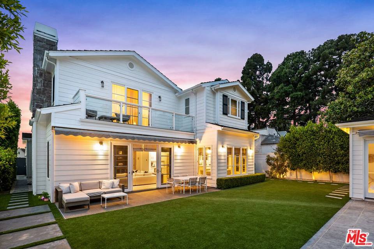

415 17th St
Santa Monica, CA 90402
in contract
Sale Price
$7,195,000
Property Type
Single-Family
Beds
5
Baths
6
Property Description
Immerse yourself in this beautiful contemporary costal estate located in Santa Monica's prestigious Gillette's Regent Square. This exceptional home features 5 generously proportioned bedrooms. The lavish primary suite is fit for royalty with high vaulted ceilings, a spa-like bathroom, two separate walk-in closets that will impress the trendiest fashionista, a lounge area with stone embellished fireplace that is an ideal cozy space to read, watch your favorite TV show or to just take a nap. To top off this imperial suite, is a spacious balcony overlooking the pool and meticulously manicured backyard. This home boasts grad scale architecture, a cohesive floorplan and high ceilings throughout. The contemporary chef kitchen and adjacent butler's pantry cater's to culinary aspirations with professional grade Viking, Subzero and Meile appliances, two dishwashers and a massive center island with ample storage. Each expansive living space is impeccably adorned with carefully curated finishes, exuding an air of refinement and grace. The formal dining room emits sophistication with French doors that seamlessly open to the exterior. Outside, the verdant grounds offer a serene escape. Manicured gardens with mature trees for privacy, a swimming pool and pool house with bathroom create an idyllic oasis for outdoor living and entertaining. This phenomenal estate is all set behind a beautifully hedged security gate in the heart of Santa Monica. Located on a mature tree-lined street with effortless access to Montana Avenue's upscale shopping and dining. This property offers a rare opportunity in an exceptional neighborhood to make this captivating retreat your own. Seize the opportunity to indulge in luxurious living and embrace the lifestyle you deserve.
Agent Information

Property Specifics
Property Type:
Single-Family
Estimated Sq. Foot:
4,770
Lot Size:
8,943 sq. ft.
Price per Sq. Foot:
$1,508
Building Stories:
N/A
MLS ID:
24-383113
Source Status:
Active Under Contract
Amenities
Central
Range/Oven
Refrigerator
Washer
Dryer
Dishwasher
Hardwood
Inside
Room
In Ground
Parking
Views & Exposures
PoolTree Top
Location & Transportation
Other Property Information
Summary
General Information
- Year Built: 2011
- Year Built Source: Vendor Enhanced
- Architectural Style: Traditional
Parking
- Total Parking Spaces: 2
- Parking Features: Garage - 2 Car
Interior and Exterior Features
Interior Features
- Living Area: 4,770 sq. ft.; source: Other
- Total Bedrooms: 5
- Full Bathrooms: 6
- Flooring: Hardwood
- Laundry Features: Inside, Room
- Other Equipment: Built-Ins, Range/Oven, Refrigerator, Washer, Dryer, Dishwasher, Other
- Furnished: Unfurnished
Exterior Features
- View: Pool, Tree Top
Pool/Spa
- Pool Features: In Ground
- Spa: None
Property Information
Lot Information
- Zoning: SMR1*
- Lot Size: 8,942.87 sq. ft.; source: Assessor
- Lot Dimensions: 60x149
Utilities
- Cooling: Central
Estimated Monthly Payments
Monthly Total
$34,510
Monthly Taxes
N/A
Interest
6.00%
Down Payment
20.00%
Mortgage Calculator
Monthly Mortgage Cost
$34,510
Monthly Charges
$0
Total Monthly Payment
$34,510
Calculation based on:
Price:
$7,195,000
Charges:
$0
* Additional charges may apply
Similar Listings

Listing information provided by the Combined LA/Westside Multiple Listing Service, Inc.. All information is deemed reliable but not guaranteed. Copyright 2024 Combined LA/Westside Multiple Listing Service, Inc., Los Angeles, California. All rights reserved.
Last checked: May 6, 2024, 10:10 AM UTC
