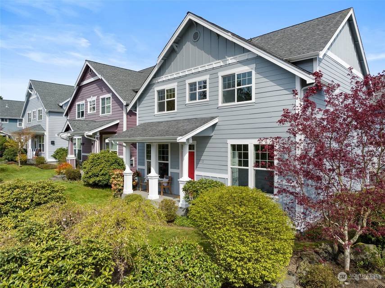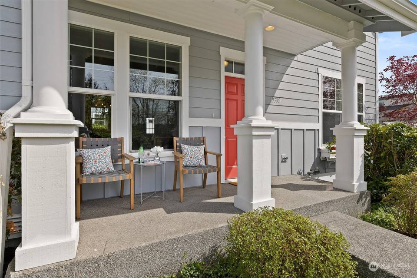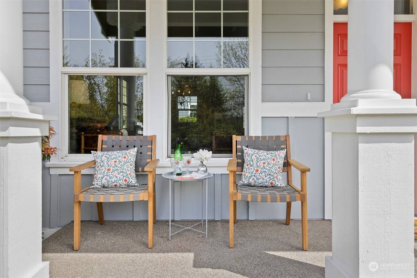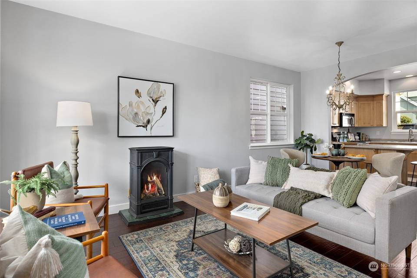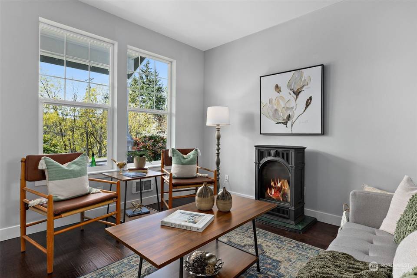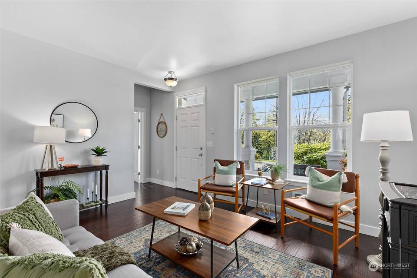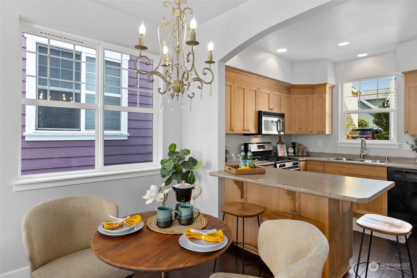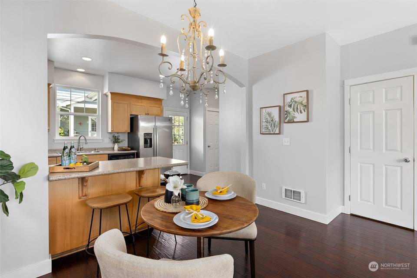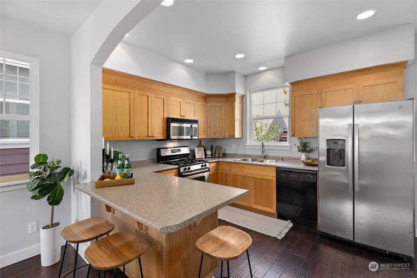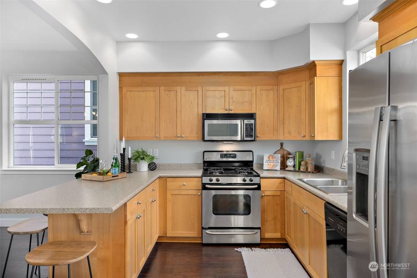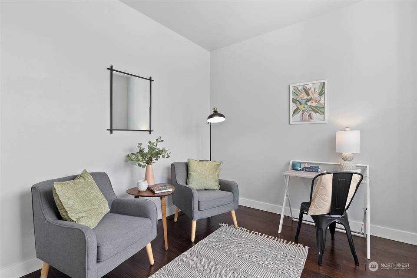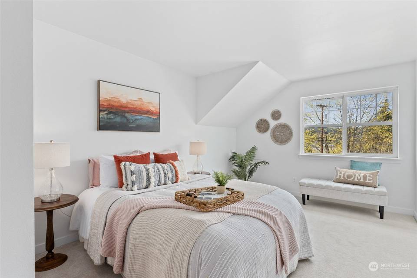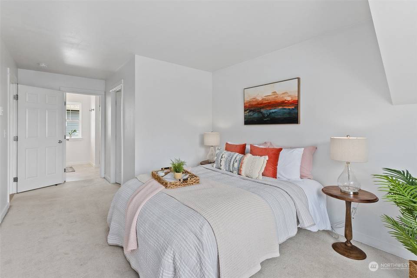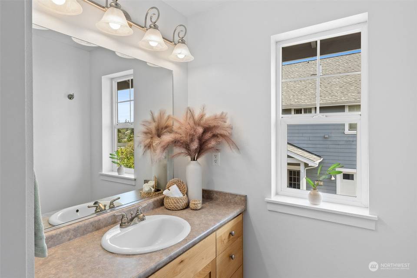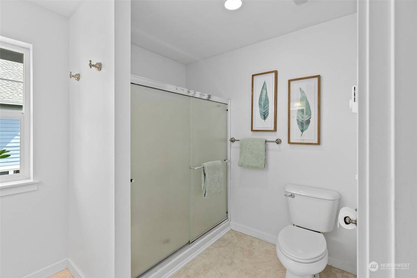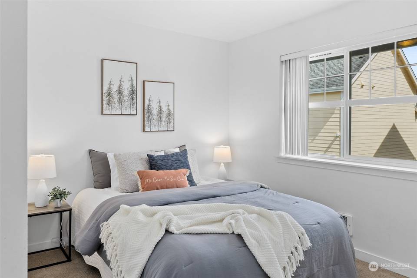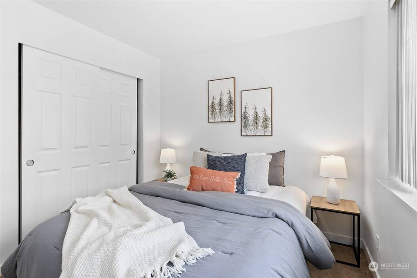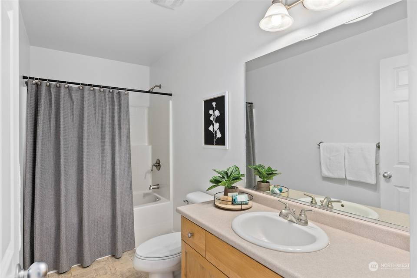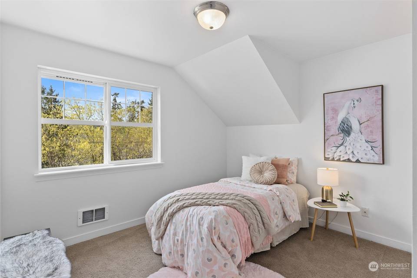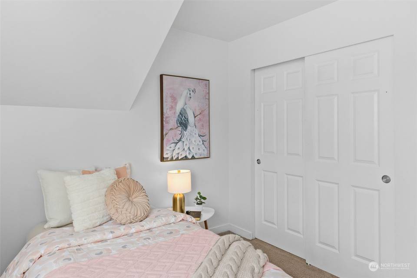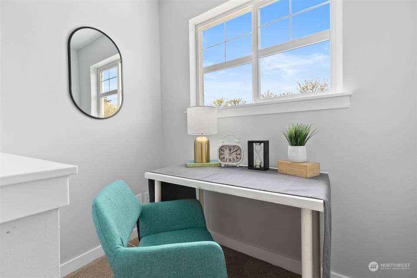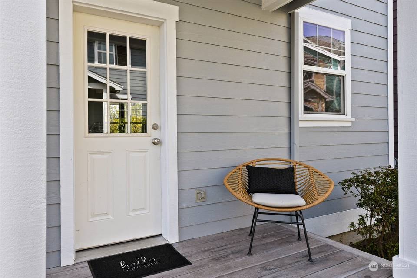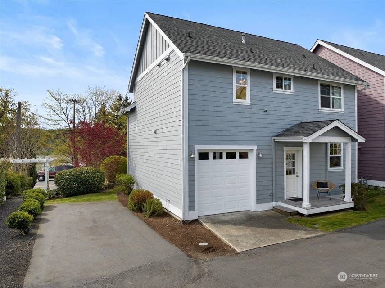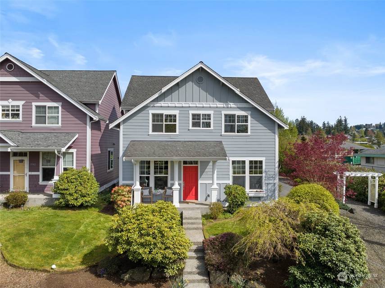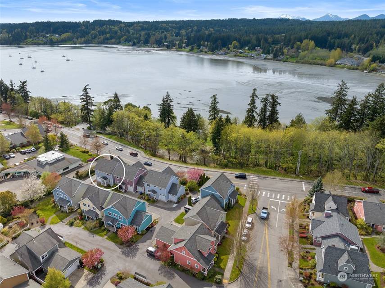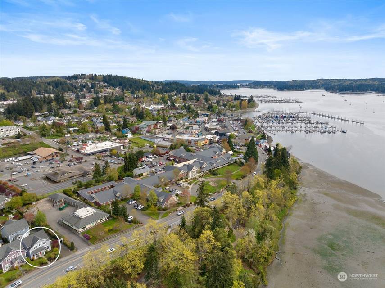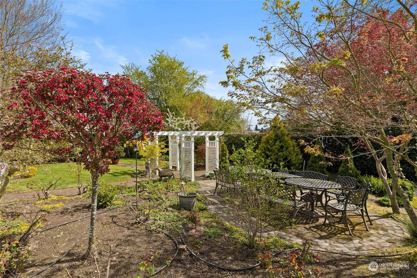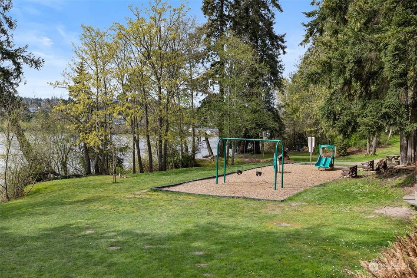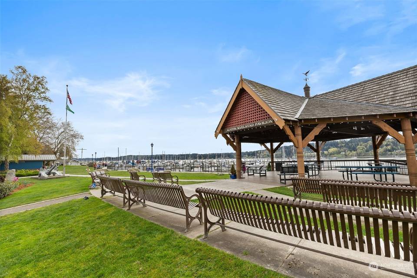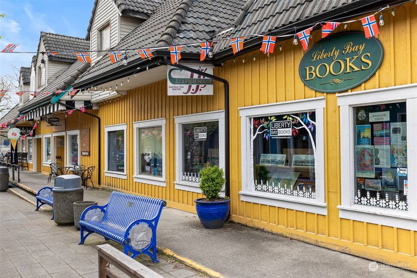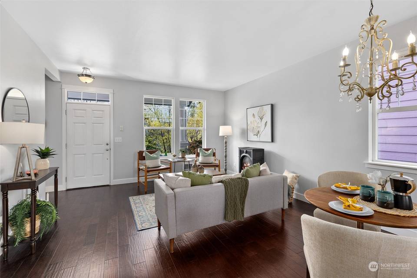

19332 Front Street Ne
Poulsbo, WA 98370
in contract
Sale Price
$675,000
Property Type
Single-Family
Beds
3
Full Baths
2
½ Baths
1
Property Description
Comfort, convenience & an unbeatable location are all right here at this spacious & charming Craftsman home in the heart of Poulsbo. 1st floor showcases open-concept living & dining w/hardwood floors, high ceilings & an abundance of natural light. The kitchen is equipped w/ S/S appliances, ample storage & breakfast bar seating. Main floor bonus room provides opportunities for additional living space, a home office, gym and more! Upstairs, the Primary bedroom features an ensuite bathroom & walk-in closet + 2 more bedrooms, laundry, full bath & cozy nook w/ a view. Easy access to shops, restaurants, marinas, & community events. This home overlooks Poulsbo's DT waterfront which includes 2 beautiful parks & a shorefront boardwalk trail to DT!
Agent Information
Property Specifics
Property Type:
Single-Family
Monthly Common Charges:
$90
Yearly Taxes:
$3,924
Estimated Sq. Foot:
1,585
Lot Size:
3,049 sq. ft.
Price per Sq. Foot:
$426
Building Stories:
N/A
MLS ID:
2213790
Source Status:
Pending Inspection
Amenities
Wall To Wall Carpet
Double Pane/Storm Window
Fireplace
Water Heater
Wall Unit(S)
Driveway
Attached Garage
Gas
Engineered Hardwood
Carpet
Ccrs
Park
Trail(S)
Dishwasher(S)
Dryer(S)
Disposal
Microwave(S)
Refrigerator(S)
Stove(S)/Range(S)
Washer(S)
Parking
Views & Exposures
BayTerritorial
Western Exposure
Location & Transportation
Other Property Information
Summary
General Information
- Year Built: 2006
- Architectural Style: Craftsman
School
- Elementary School: Poulsbo Elem
- Middle or Junior School: Poulsbo Middle
- High School: North Kitsap High
Parking
- Total Parking Spaces: 1
- Parking Features: Driveway, Attached Garage
- Garage: Yes
- Attached Garage: Yes
- Garage Spaces: 1
- Covered Spaces: 1
HOA
- Association: Yes
- Association Fee: $90.00; Monthly
Interior and Exterior Features
Interior Features
- Interior Features: Wall to Wall Carpet, Double Pane/Storm Window, Walk-In Closet(s), Fireplace, Water Heater
- Living Area: 1,585 sq. ft.
- Total Bedrooms: 3
- Total Bathrooms: 3
- Full Bathrooms: 2
- Half Bathrooms: 1
- Fireplace: Gas
- Total Fireplaces: 1
- Flooring: Engineered Hardwood, Carpet
- Appliances: Dishwasher(s), Dryer(s), Disposal, Microwave(s), Refrigerator(s), Stove(s)/Range(s), Washer(s)
Exterior Features
- Exterior Features: Cement/Concrete
- Roof: Composition
- View: Bay, Territorial
Structure
- Building Name: Poulsbo Place Phase II Division 5
- Property Condition: Very Good
- Foundation Details: Poured Concrete
- Entry Direction: West
Property Information
Lot Information
- Lot Features: Curbs, Dead End Street, Paved
- Lot Size: 3,049 sq. ft.
Utilities
- Heating: Wall Unit(s)
- Water Source: Public
- Sewer: Sewer Connected
Community
- Community Features: CCRs, Park, Trail(s)
Estimated Monthly Payments
Monthly Total
$3,655
Monthly Charges
$90
Monthly Taxes
$327
Interest
6.00%
Down Payment
20.00%
Mortgage Calculator
Monthly Mortgage Cost
$3,238
Monthly Charges
$417
Total Monthly Payment
$3,655
Calculation based on:
Price:
$675,000
Charges:
$417
* Additional charges may apply
Similar Listings
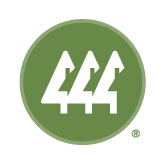
Listing information provided by Northwest Multiple Listing Service (NWMLS). All information is deemed reliable but not guaranteed. Copyright 2024 NWMLS. All rights reserved.
Last checked: May 16, 2024, 1:32 PM UTC
