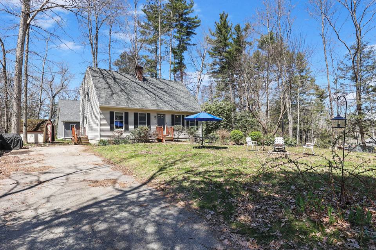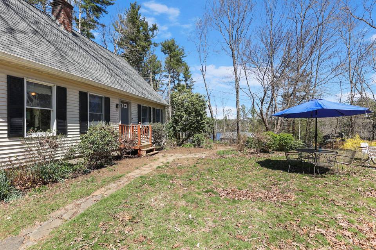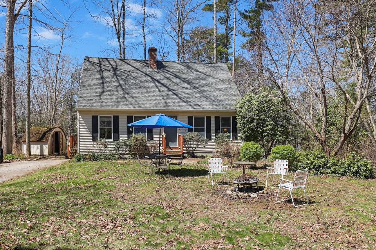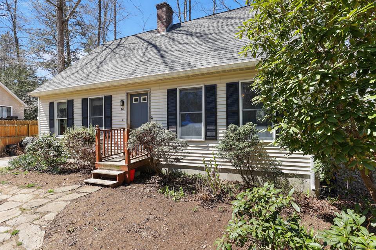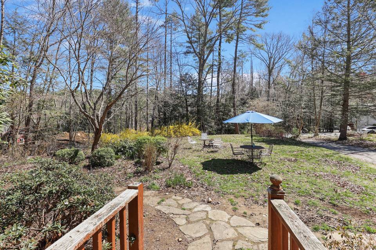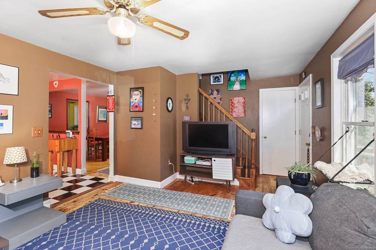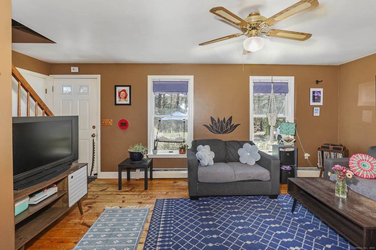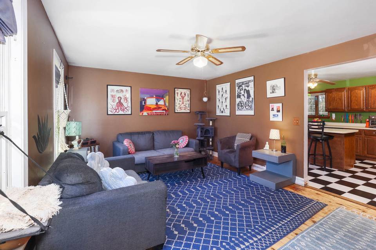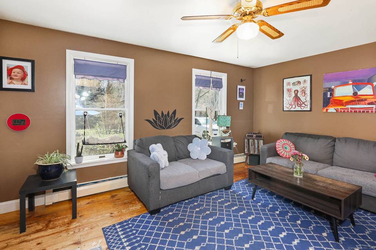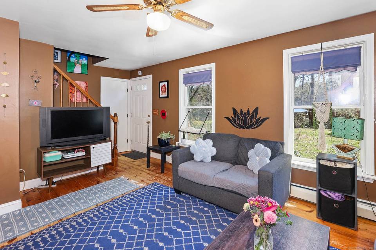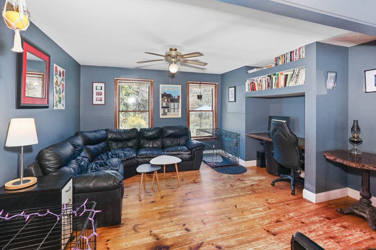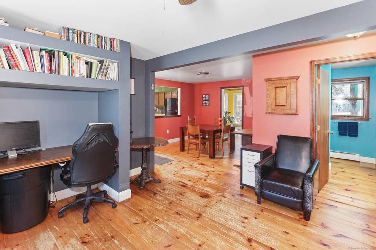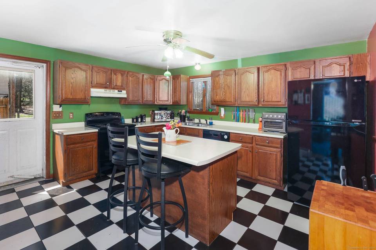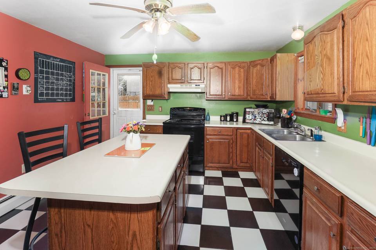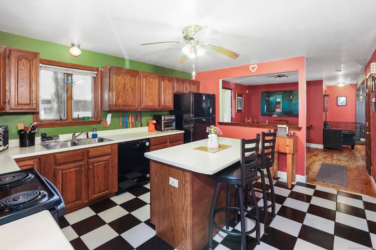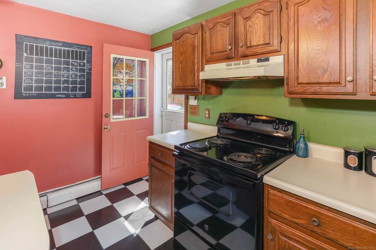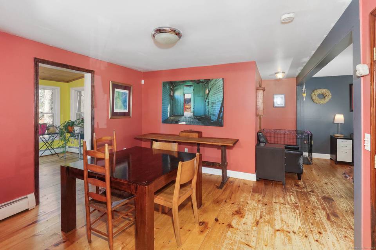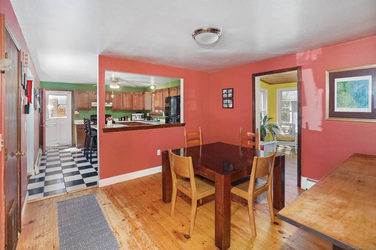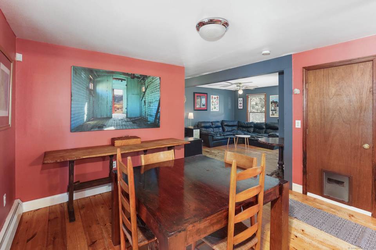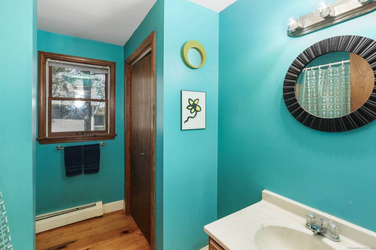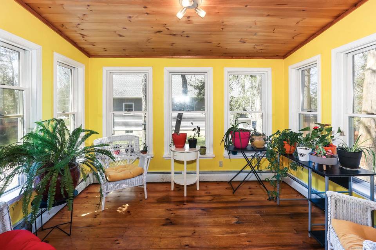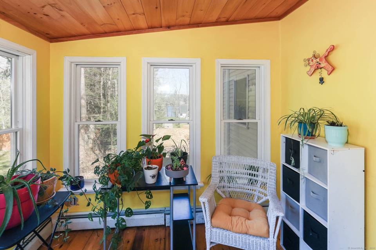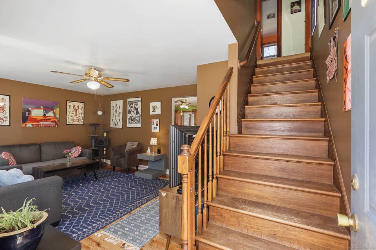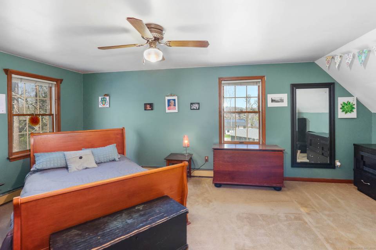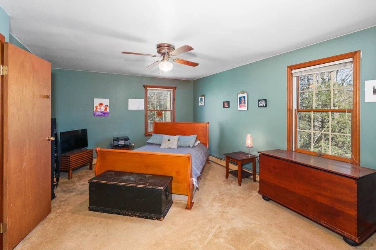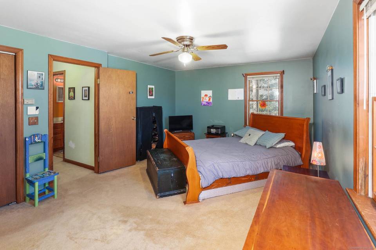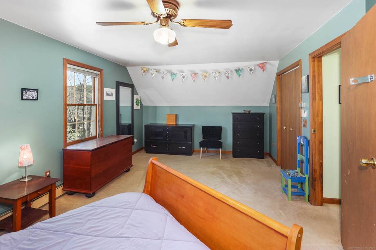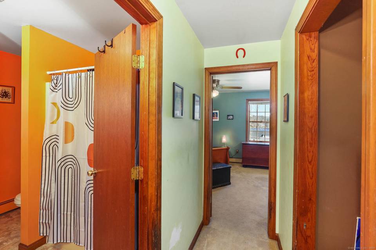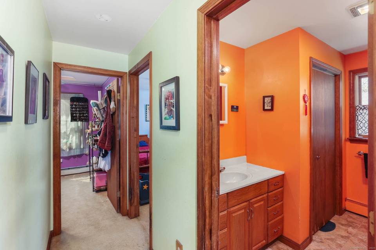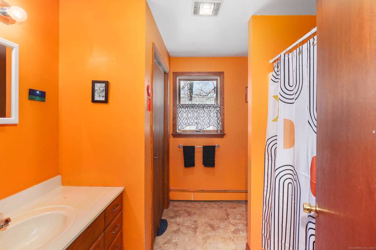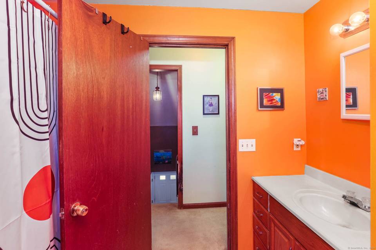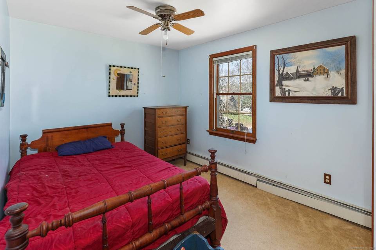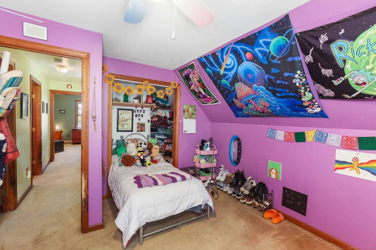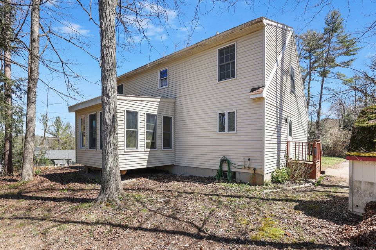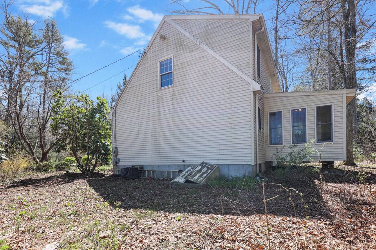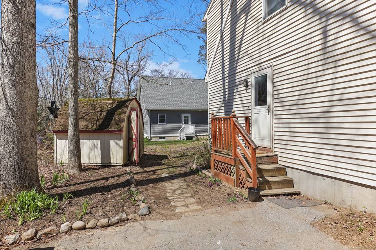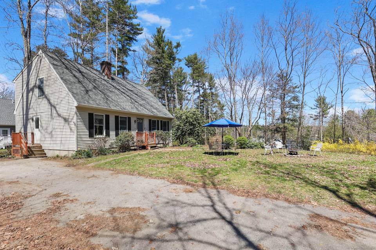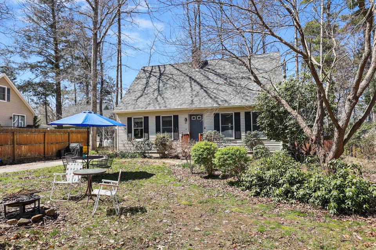

70 Red Cedar Road
Woodstock Valley, Woodstock, CT 06282
in contract
Sale Price
$299,000
Property Type
Single-Family
Beds
3
Baths
2
Property Description
Nestled in the serene landscape with some views of Bunggee Lake, this Cape-style residence offers a quintessential lake living experience. Built in 1992, this home spans 1,685 square feet on a generous .3-acre lot, providing ample space for comfortable living. As you step inside, you're greeted by the warmth of all wood flooring throughout the main floor, creating an inviting ambiance. The thoughtful layout includes three bedrooms and two baths, ensuring both functionality and comfort for residents. Additionally, the family room offers versatility, with the potential to be converted into a main floor bedroom to accommodate varying needs. Entertain guests in the spacious living room or host gatherings in the formal dining room. For moments of relaxation and enjoyment, retreat to the lovely heated sunroom, where there are views of Bunggee Lake creating a tranquil backdrop. Outdoor enthusiasts will delight in the lake rights and fully recreational amenities offered by Bunggee Lake, including boating, fishing, and swimming opportunities, promising endless hours of enjoyment and recreation for the entire family. SEE ADDITIONAL COMMENTS This property presents a unique opportunity for those seeking a project to make it their own. With a touch of TLC and personalization, this home can truly shine, reflecting your individual style and preferences. Practical features enhance the convenience and peace of mind, including a generator and hookup for added security during inclement weather, as well as a recently replaced roof, only five years old, ensuring long-term durability and efficiency. Experience the allure of lakeside living combined with the comfort and elegance of a well-appointed home in this captivating property, where every day is a retreat and every moment is infused with the tranquility of lakeside living.
Listing Agents:
Diane White
Charlotte Cook
Property Specifics
Property Type:
Single-Family
Yearly Taxes:
$4,576
Estimated Sq. Foot:
1,685
Lot Size:
0.30 ac.
Price per Sq. Foot:
$177
Building Stories:
N/A
MLS ID:
24011093
Source Status:
Under Contract
Amenities
Open Floor Plan
Generator
Generator Ready
Heating Hot Water
Heating Oil
Basement Full
Full With Hatchway
Lower Level
Walk To Water
Beach Rights
View
Oven/Range
Range Hood
Refrigerator
Dishwasher
Washer
Dryer
Basement
Location & Transportation
Other Property Information
Summary
General Information
- Year Built: 1992
- Architectural Style: Cape Cod
Interior and Exterior Features
Interior Features
- Interior Features: Open Floor Plan
- Living Area: 1,685
- Total Bedrooms: 3
- Full Bathrooms: 2
- Appliances: Oven/Range, Range Hood, Refrigerator, Dishwasher, Washer, Dryer
- Laundry Features: Lower Level
Exterior Features
- Roof: Roof Asphalt Shingle
Structure
- Foundation Details: Block, Concrete
- Basement: Basement Full, Full With Hatchway
Property Information
Lot Information
- Lot Size: 0.30 ac.
Utilities
- Cooling: None
- Heating: Generator, Generator Ready, Heating Hot Water, Heating Oil
- Water Source: Private Well
Estimated Monthly Payments
Monthly Total
$1,815
Monthly Taxes
$381
Interest
6.00%
Down Payment
20.00%
Mortgage Calculator
Monthly Mortgage Cost
$1,434
Monthly Charges
$381
Total Monthly Payment
$1,815
Calculation based on:
Price:
$299,000
Charges:
$381
* Additional charges may apply
Similar Listings
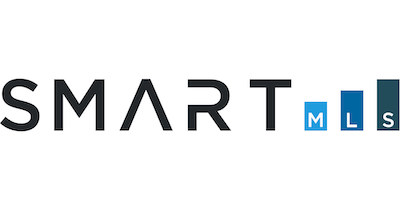
Listing information provided by the SmartMLS. All information is deemed reliable but not guaranteed. Copyright 2024 SmartMLS. All rights reserved.
Last checked: May 19, 2024, 4:47 AM UTC
