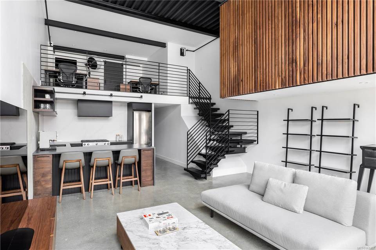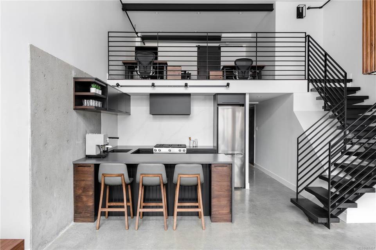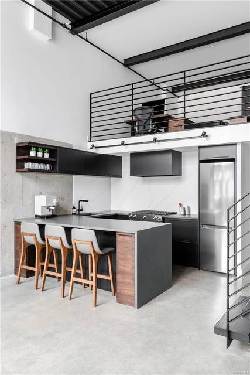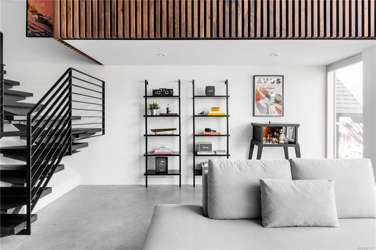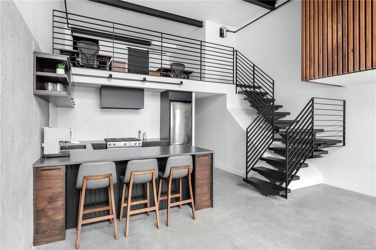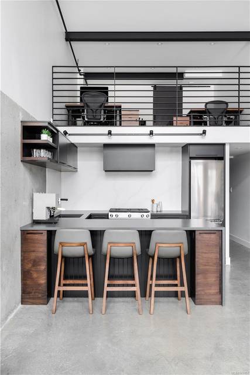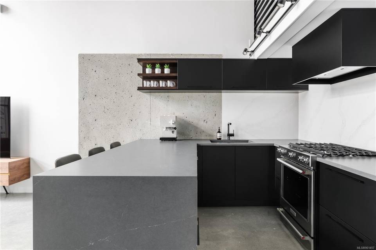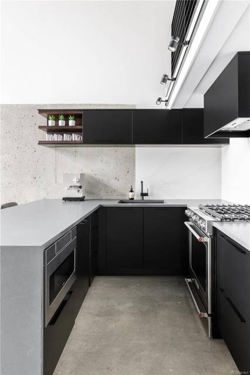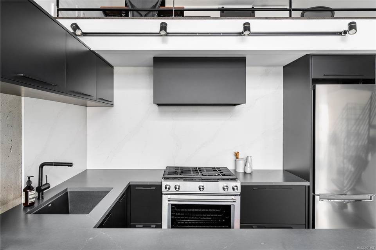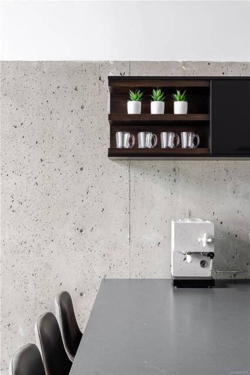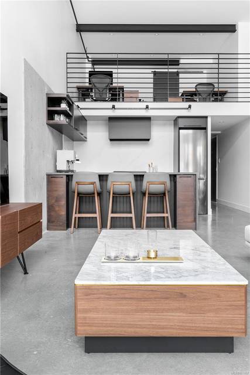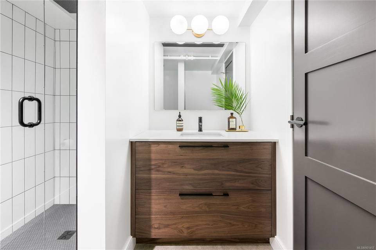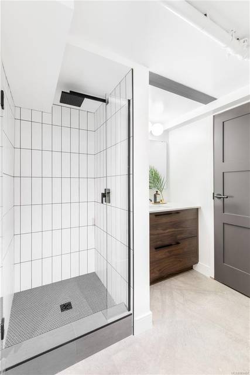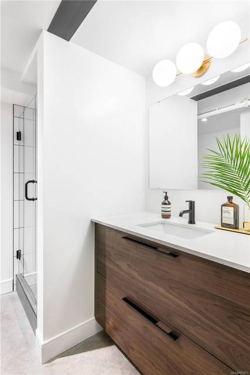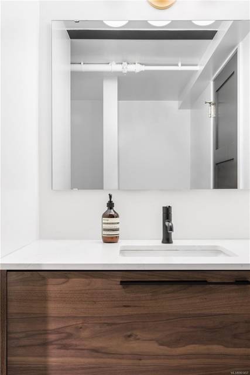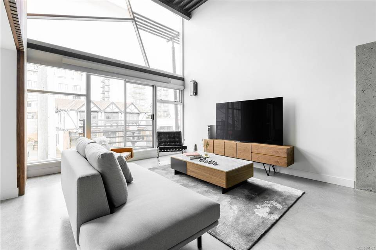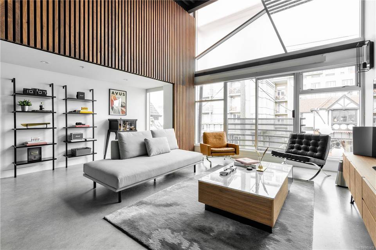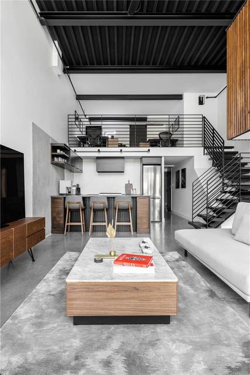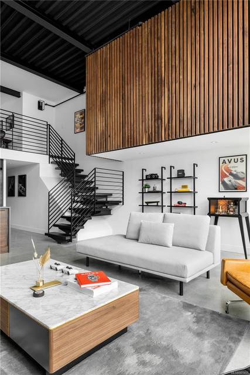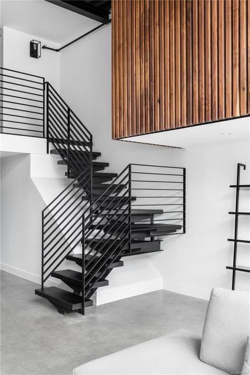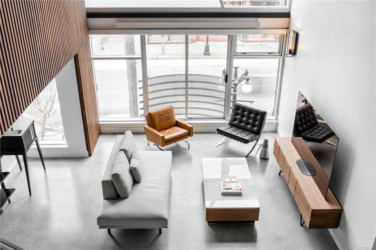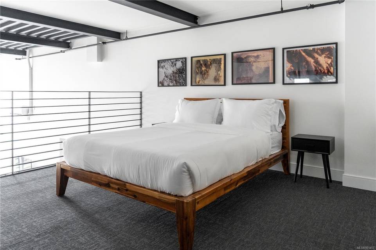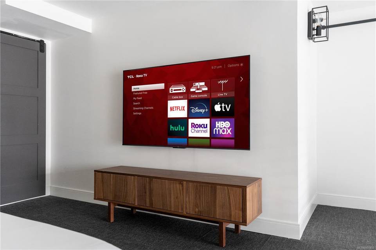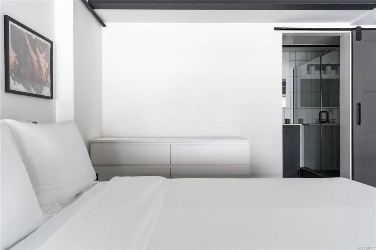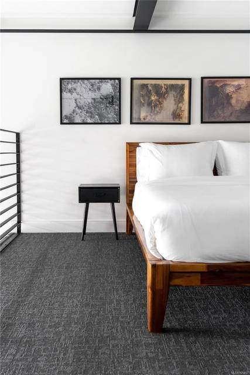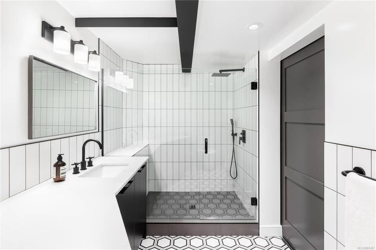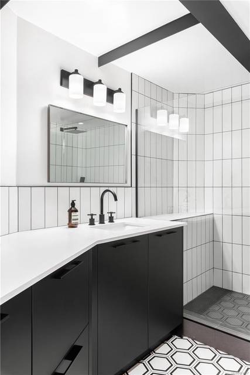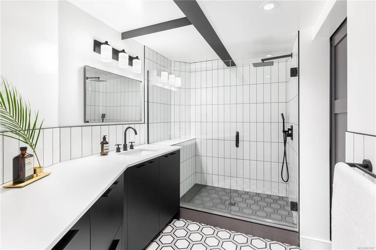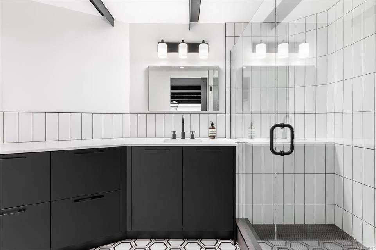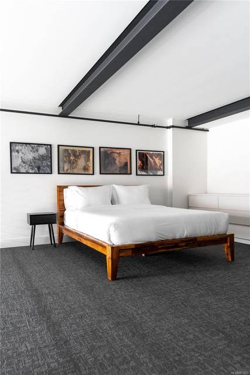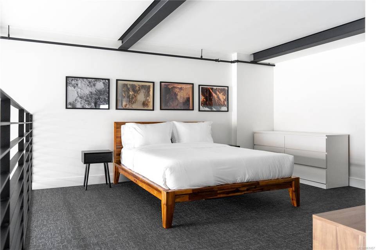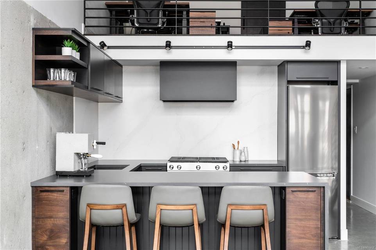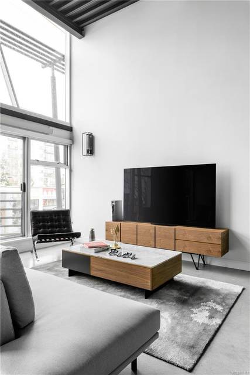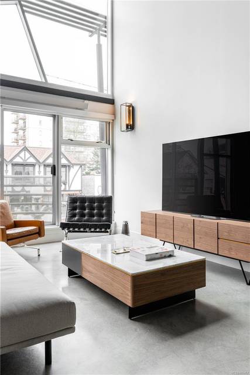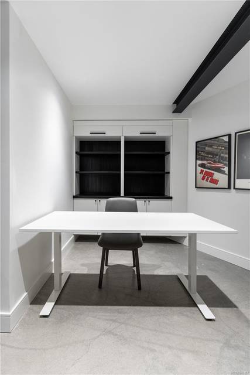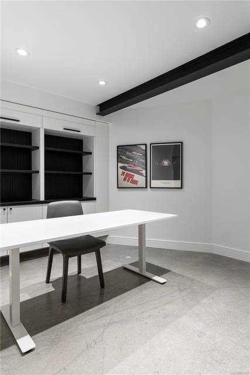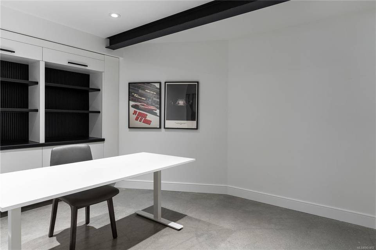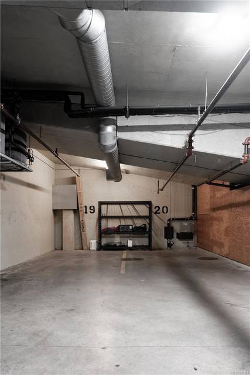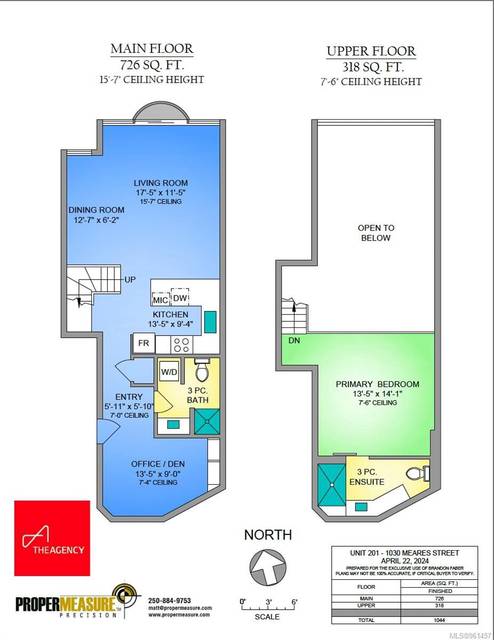

201 1030 Meares St #201
Victoria, BC V8V3J6, CanadaSale Price
CA$860,000
Property Type
Single-Family
Beds
1
Baths
2
Property Description
Introducing ''The Jigsaw'': a rare home with live-work zoning and unparalleled urban convenience. Situated above historic Fort Street, this modern loft offers a unique blend of artistic flair and contemporary living. Nestled in downtown Victoria's vibrant atmosphere, residents enjoy easy access to chic boutiques, trendy restaurants, and cultural hotspots, all within minutes from the beach and Beacon Hill Park. The second-story Juliet balcony offers a charming view of the bustling street below, while two underground parking spots provide convenience and security, a true rarity in the city center. With only six units in the building, privacy is paramount, allowing residents to enjoy the benefits of downtown living while maintaining exclusivity. The loft features a den ideal for guests or a home office and two bathrooms for added convenience. Fully renovated with over $150K in upgrades, including custom steel railings and integrated appliances, this loft exudes sophistication and style. The open-concept design and live-work zoning caters to modern lifestyles, offering versatility for entrepreneurs or those seeking a dynamic living environment. Pet and rental-friendly policies add to the flexibility of ownership, while the option to purchase fully furnished simplifies the move-in process. With a 99 Bike Score and 97 Walk Score, ''The Jigsaw'' epitomizes urban living at its finest, presenting a rare opportunity to own a piece of Victoria's thriving downtown scene. (id:48757)
Agent Information
Property Specifics
Property Type:
Single-Family
Monthly Common Charges:
Yearly Taxes:
Estimated Sq. Foot:
1,052
Lot Size:
1,050 sq. ft.
Price per Sq. Foot:
Building Stories:
N/A
MLS® Number:
961457
Source Status:
Active
Also Listed By:
VIVA: 961457
Amenities
Baseboard Heaters
Air Conditioned
Family Oriented
Pets Allowed
Parking
Views & Exposures
City View
Location & Transportation
Other Property Information
Summary
General Information
- Structure Type: Apartment
- Year Built: 2001
- Architectural Style: Westcoast
- Above Grade Finished Area: 1,044 sq. ft.
- Pets Allowed: Yes
Parking
- Total Parking Spaces: 2
HOA
- Association Name: Brown Bros
- Association Fee: $525.00; Monthly
Interior and Exterior Features
Interior Features
- Living Area: 1,052 sq. ft.
- Total Bedrooms: 1
- Total Bathrooms: 2
- Full Bathrooms: 2
Exterior Features
- View: City view
Structure
- Property Attached: Yes
Property Information
Lot Information
- Zoning: Residential/Commercial
- Lot Features: Irregular lot size
- Lot Size: 1,050 sq. ft.
- Lot Dimensions: 1050
Utilities
- Cooling: Air Conditioned
- Heating: Baseboard heaters
Community
- Community Features: Family Oriented, Pets Allowed
Estimated Monthly Payments
Monthly Total
$3,763
Monthly Charges
Monthly Taxes
Interest
6.00%
Down Payment
20.00%
Mortgage Calculator
Monthly Mortgage Cost
$3,033
Monthly Charges
Total Monthly Payment
$3,763
Calculation based on:
Price:
$632,353
Charges:
* Additional charges may apply
Similar Listings

The MLS® mark and associated logos identify professional services rendered by REALTOR® members of CREA to effect the purchase, sale and lease of real estate as part of a cooperative selling system. Powered by REALTOR.ca. Copyright 2024 The Canadian Real Estate Association. All rights reserved. The trademarks REALTOR®, REALTORS® and the REALTOR® logo are controlled by CREA and identify real estate professionals who are members of CREA.
Last checked: May 6, 2024, 9:48 PM UTC
