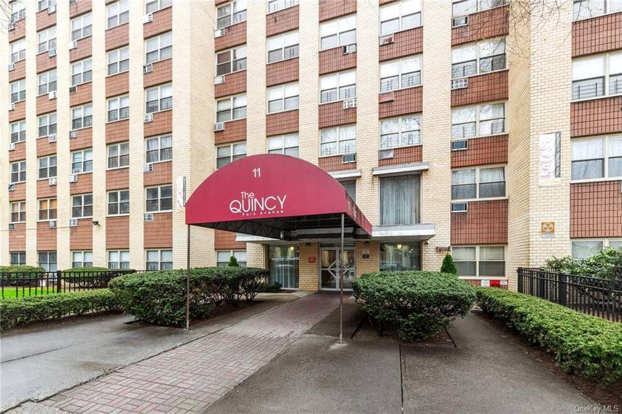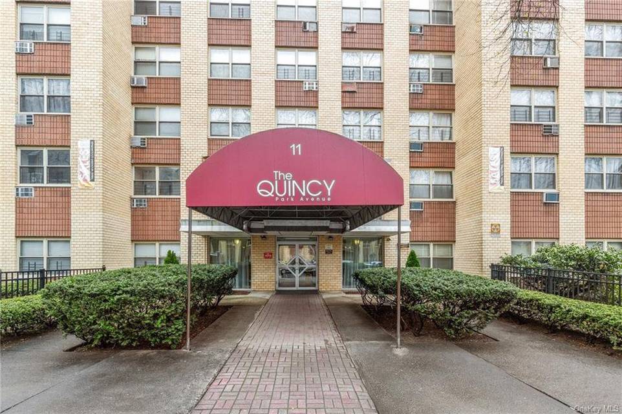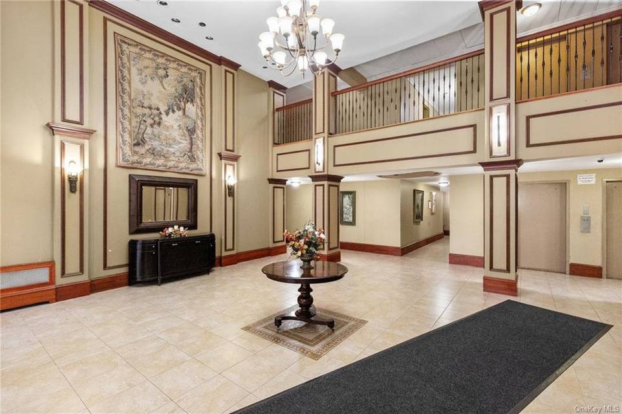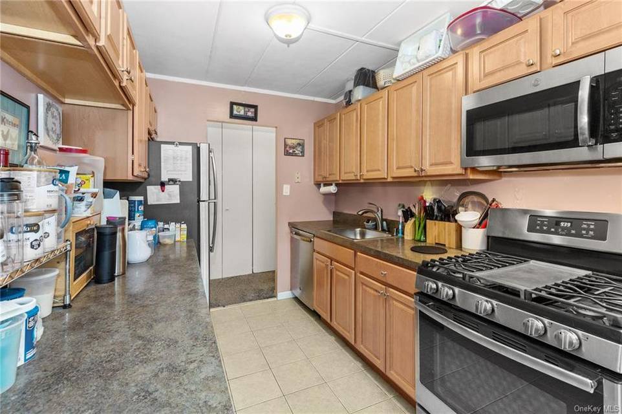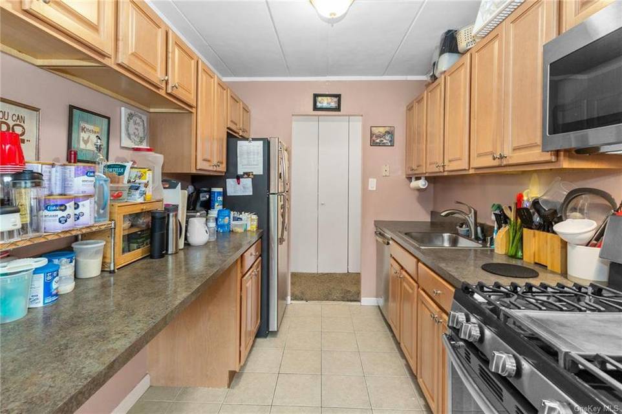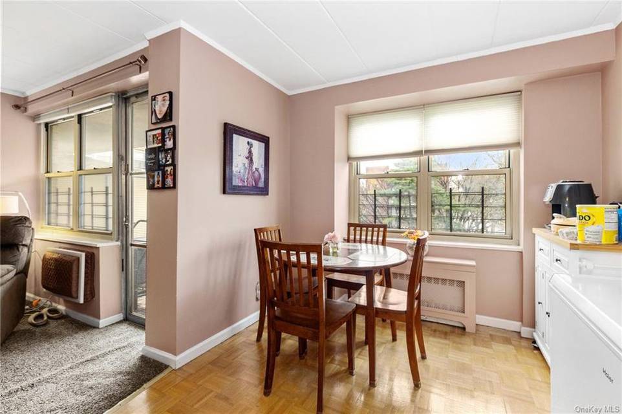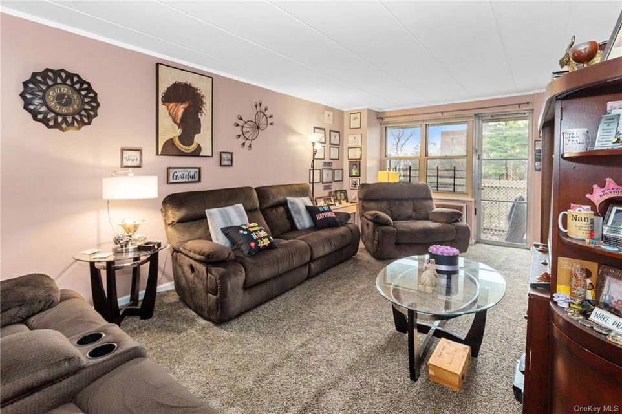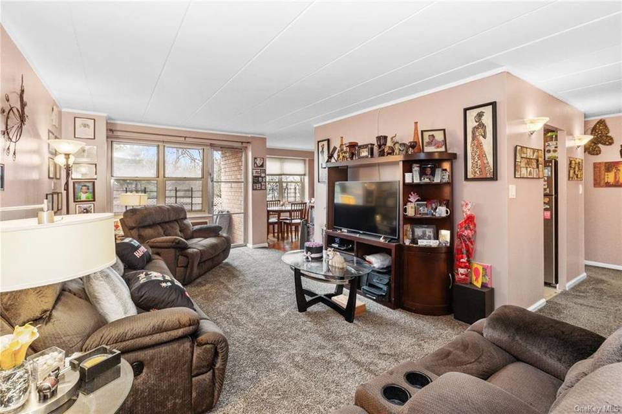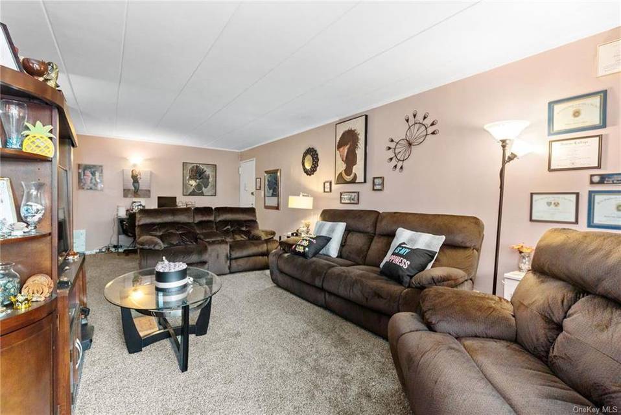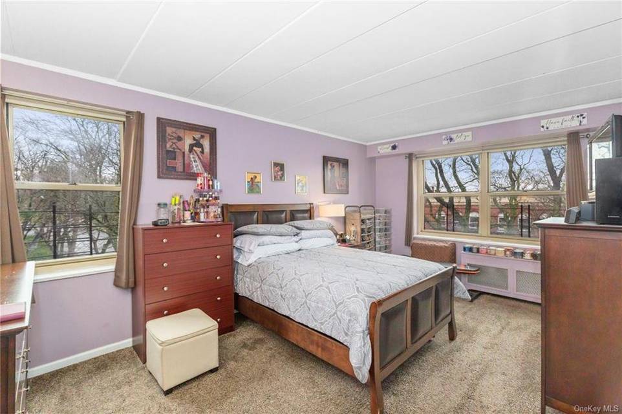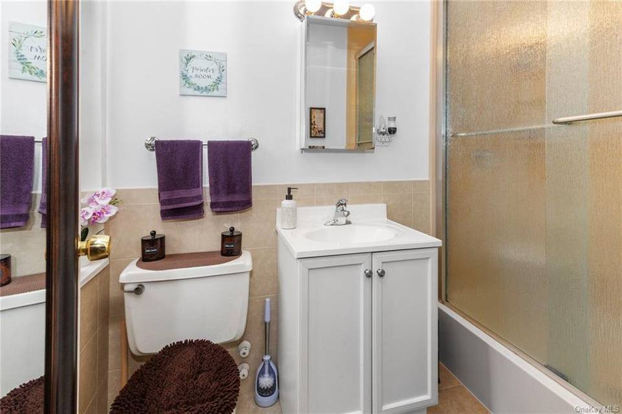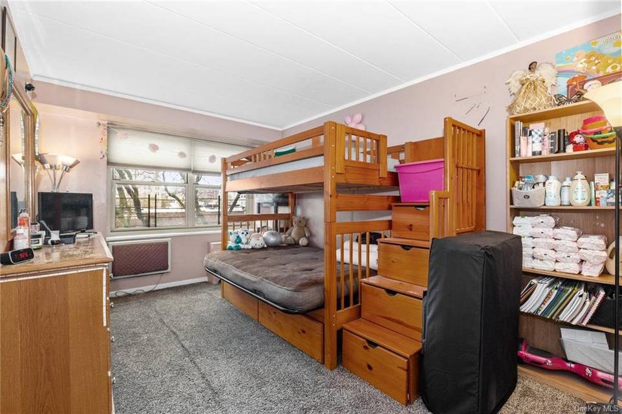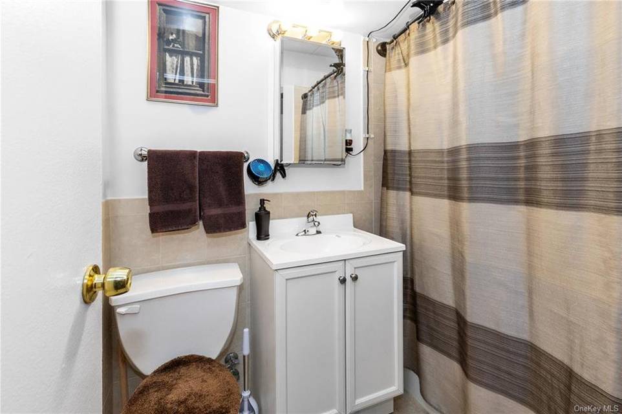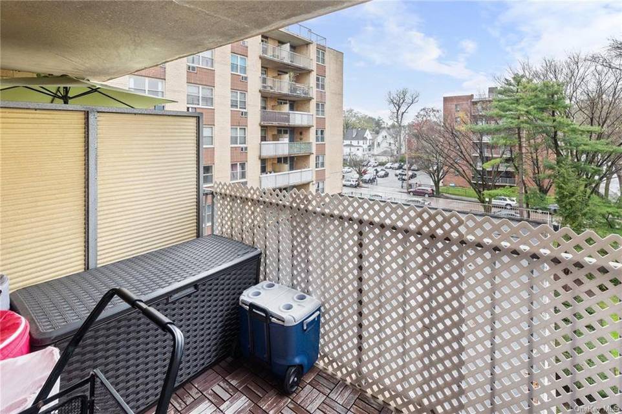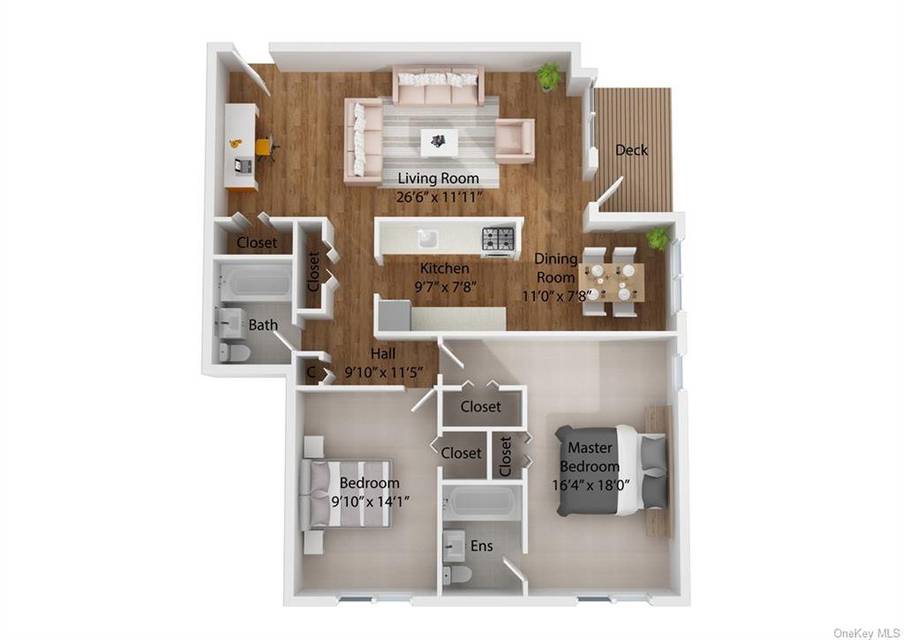

11 Park Avenue #4C
Mount Vernon, NY 10550Sale Price
$235,000
Property Type
Co-op
Beds
2
Baths
2
Property Description
Welcome to the Quincy! This fourth floor, corner unit is a commuter's dream. The passthrough kitchen features built-in dishwasher and stainless steel appliances while the living room is large and spacious with tons of natural light and balcony access. The primary bedroom offers two closets and en suite bathroom while the second bedroom is just as large. Walk to buses for commuting within Westchester County. Walk to Metro North for commuting to NYC and Connecticut. Close to shops, groceries and restaurants. Laundry on site. No dogs allowed. Parking is waitlisted.
Listing Agents:
Peter Raider
peter@theraiderteam.com
Evan Heib
evanheib1@gmail.com
Property Specifics
Property Type:
Co-op
Monthly Maintenance Fees:
$1,191
Estimated Sq. Foot:
1,164
Lot Size:
1.67 ac.
Price per Sq. Foot:
$202
Building Units:
N/A
Building Stories:
N/A
Pet Policy:
N/A
MLS ID:
H6302670
Source Status:
Active
Building Amenities
Balcony
Brick
Private Outdoor Space
Brick
Mid Rise
High Rise
Unit Amenities
Heating Natural Gas
Heating Baseboard
Heating Steam
Cooling Wall Unit(S)
Parking Assigned
Parking Waitlist
Wall To Wall Carpet
Laundry Common Area
Dishwasher
Intercom
Mailbox
Microwave
Refrigerator
Trash Collection
Near Public Transportation
Oven
Stainless Steel Appliance(S)
Parking
Location & Transportation
Other Property Information
Summary
General Information
- Year Built: 1968
- Architectural Style: Mid-Rise
School
- Elementary School: Columbus Elementary School
- Elementary School District: Mount Vernon
- Middle or Junior School: Call Listing Agent
- Middle or Junior School District: Mount Vernon
- High School: Call Listing Agent
- High School District: Mount Vernon
Parking
- Parking Features: Parking Assigned, Parking Waitlist
Interior and Exterior Features
Interior Features
- Living Area: 1,164 sq. ft.; source: Estimated
- Total Bedrooms: 2
- Total Bathrooms: 2
- Full Bathrooms: 2
- Flooring: Wall To Wall Carpet
- Appliances: Dishwasher, Microwave, Oven, Refrigerator, Stainless Steel Appliance(s)
- Laundry Features: Laundry Common Area
Exterior Features
- Exterior Features: Balcony
Structure
- Total Stories: 7
- Construction Materials: Brick
Property Information
Lot Information
- Lot Size: 1.67 ac.
Utilities
- Cooling: Cooling Wall Unit(s)
- Heating: Heating Natural Gas, Heating Baseboard, Heating Steam
- Water Source: Public
- Sewer: Public Sewer
Estimated Monthly Payments
Monthly Total
$2,318
Monthly Fees
$1,191
Interest
6.00%
Down Payment
20.00%
Mortgage Calculator
Monthly Mortgage Cost
$1,127
Monthly Charges
$1,191
Total Monthly Payment
$2,318
Calculation based on:
Price:
$235,000
Charges:
$1,191
* Additional charges may apply
Similar Listings
Building Information
Building Name:
N/A
Property Type:
Co-op
Building Type:
N/A
Pet Policy:
N/A
Units:
N/A
Stories:
N/A
Built In:
1968
Sale Listings:
1
Rental Listings:
0
Land Lease:
No

Broker Reciprocity disclosure: Listing information are from various brokers who participate in IDX (Internet Data Exchange). Listing information provided in part by the OneKey MLS for personal, non-commercial use by viewers of this site and may not be reproduced or redistributed. All information is deemed reliable but not guaranteed. Copyright © OneKey MLS 2024. All rights reserved.
Last checked: May 20, 2024, 2:17 AM UTC
