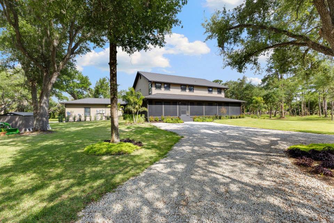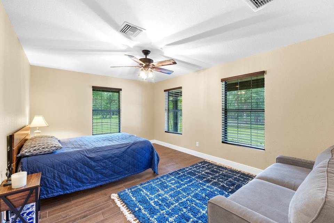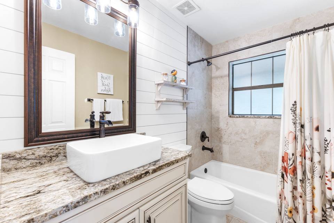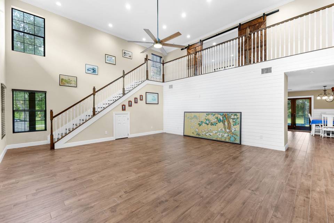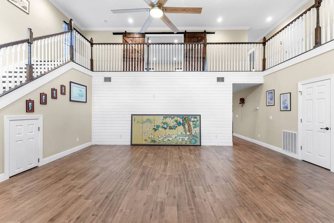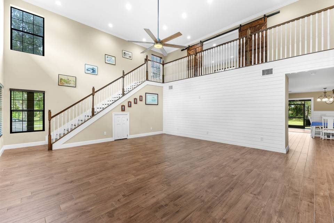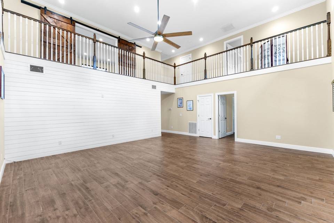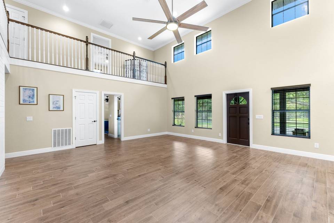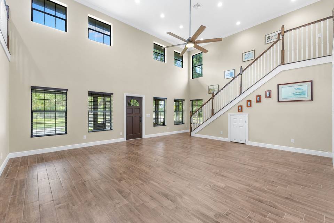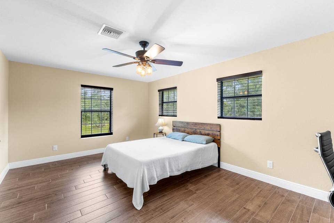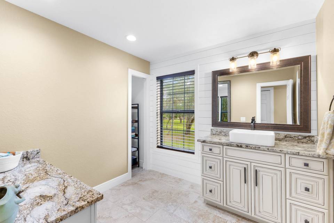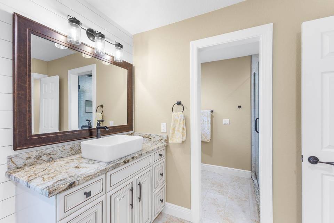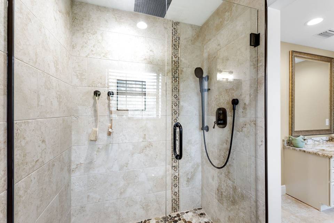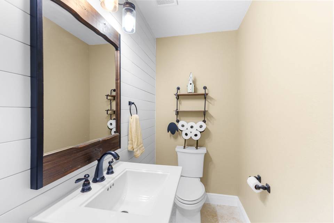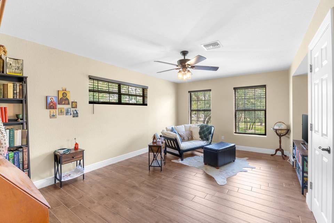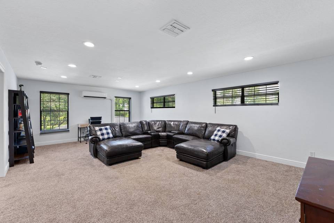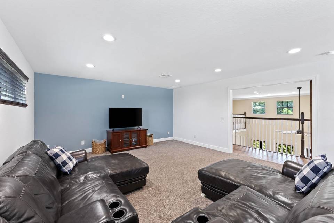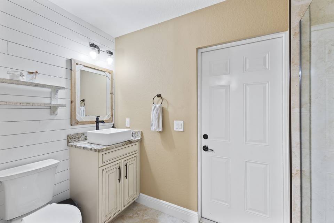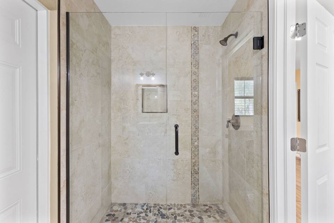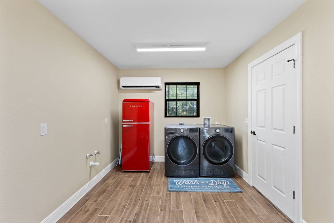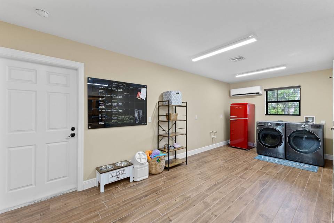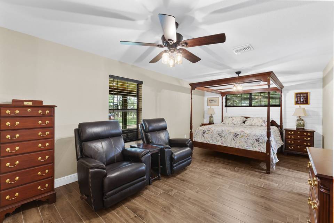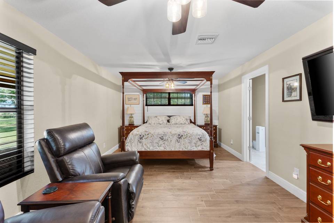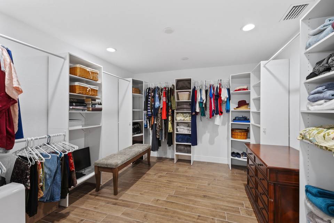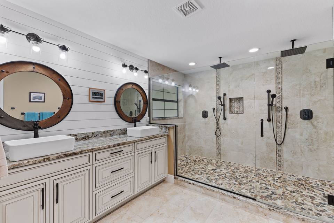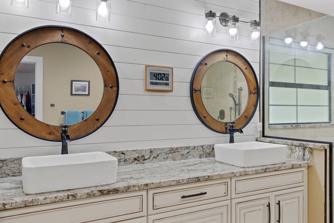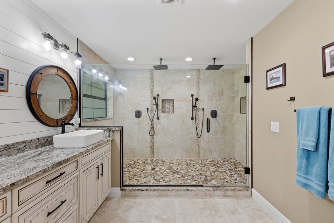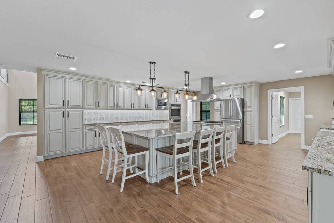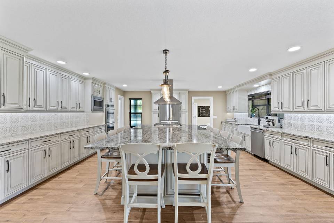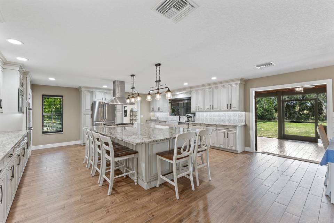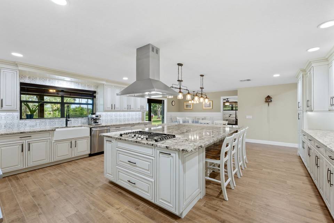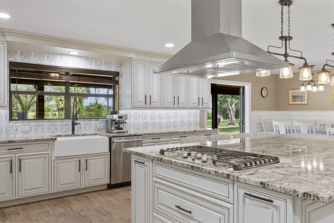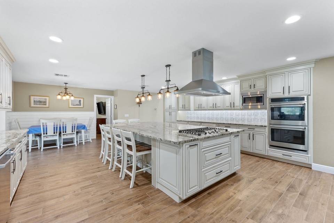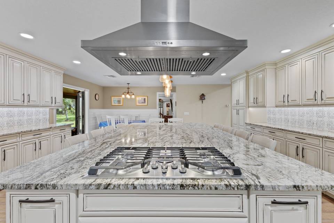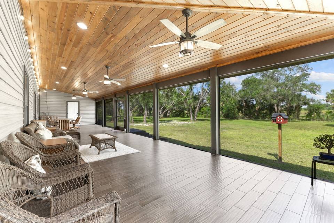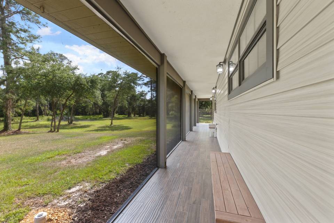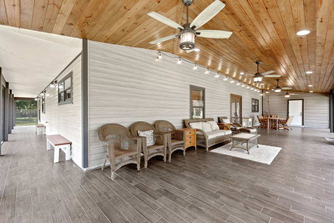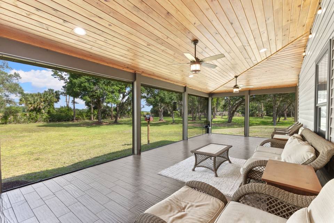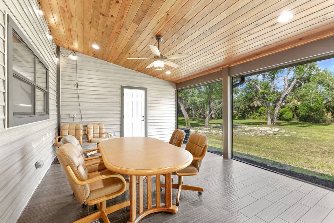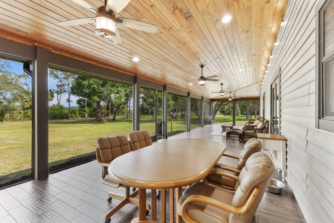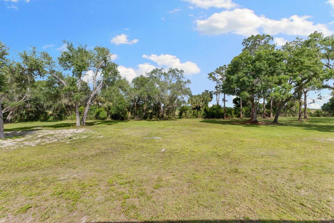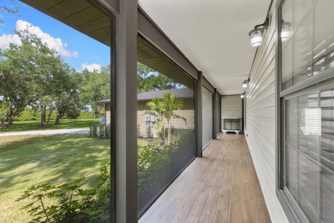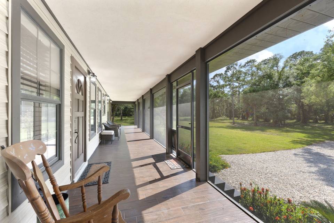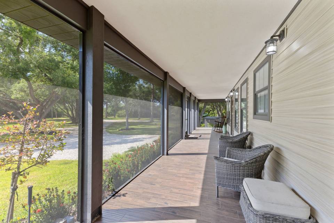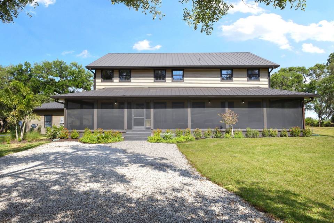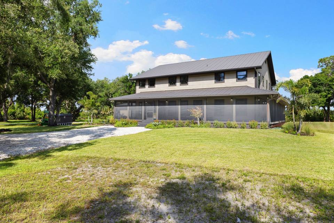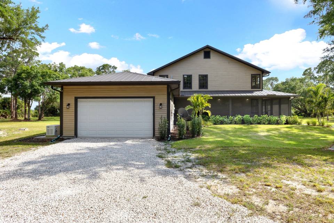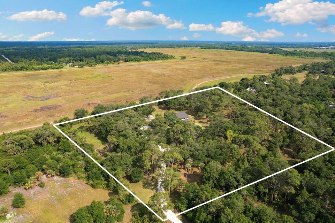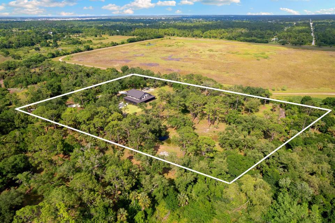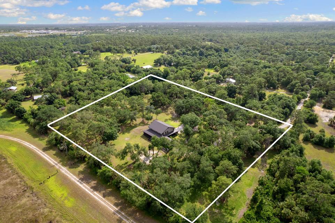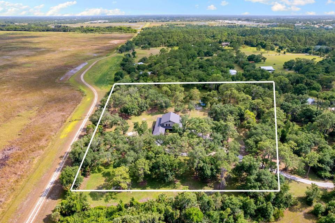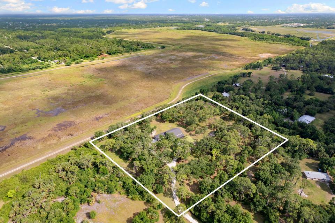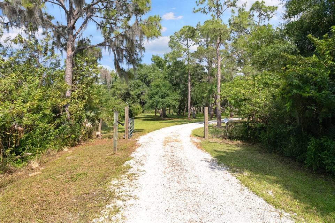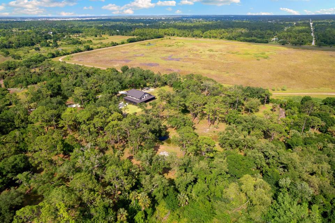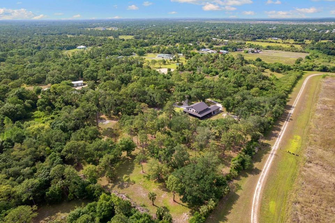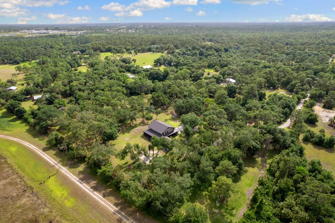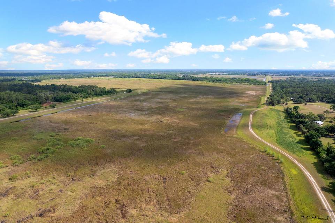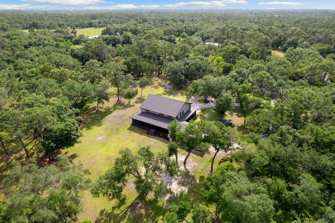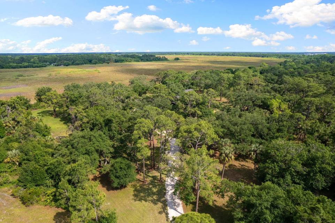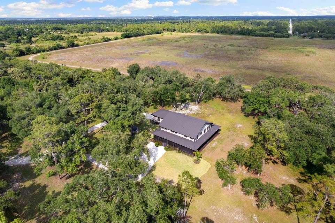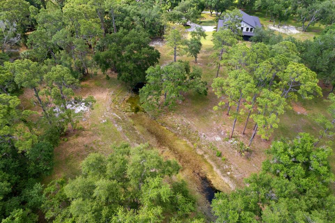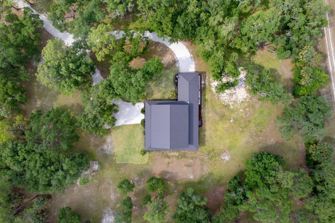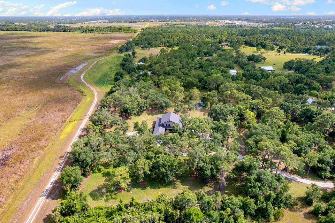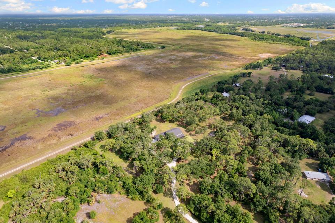

5751 Jackson Rd
Fort Myers, FL 33905Sale Price
$1,249,000
Property Type
Single-Family
Beds
4
Full Baths
4
½ Baths
1
Property Description
This Gorgeous Country Estate sits on almost 7 wooded acres backing to the Harns Marsh! With this beautiful backdrop, you will get to see the abundance of wildlife while relaxing in your fully screened wrap around porch. Fully renovated in 2020, this metal roof home offers 4 bedrooms with walk-in closets, 4.5 bathrooms and Oversized media room prepped for surround sound. Perfect for entertaining, the Gourmet Kitchen is a must see! This one-of-a-kind kitchen is centered around a 11.5 by 6.5 natural stone Island with seating for up to 10 people! The Custom kitchen includes plenty of cabinet storage plus walk-in pantry, stainless steel appliances including gas cooktop, hood vent and double ovens. This home also includes a whole house generator, 500lb propane tank, whole house water filtration system, newer water heater and HVAC systems plus new electrical panels. First floor Owner suite includes a spacious two person shower with rain heads, walk-in closet with built-ins and custom dual vanities. This property has plenty of space for extra buildings and your dream swimming pool!
Agent Information
Property Specifics
Property Type:
Single-Family
Yearly Taxes:
$10,059
Estimated Sq. Foot:
4,038
Lot Size:
6.44 ac.
Price per Sq. Foot:
$309
Building Stories:
N/A
MLS ID:
224036157
Source Status:
Active
Also Listed By:
connectagency: a0UXX00000000Qw2AI
Amenities
Cable Prewire
Foyer
French Doors
Internet Available
Pantry
Smoke Detectors
Central Electric
Auto Garage Door
Dishwasher
Double Oven
Dryer
Generator
Microwave
Refrigerator/Icemaker
Self Cleaning Oven
Smoke Detector
Washer
Water Treatment Owned
Location & Transportation
Other Property Information
Summary
General Information
- Year Built: 2020
- Pets Allowed: No Approval Needed
- Development Status: Resale Property
HOA
- Association Phone: (555) 555-5555
Interior and Exterior Features
Interior Features
- Interior Features: Built-In Cabinets, Cable Prewire, Foyer, French Doors, Internet Available, Pantry, Smoke Detectors, Walk-In Closet
- Living Area: 4,038
- Total Bedrooms: 4
- Full Bathrooms: 4
- Half Bathrooms: 1
- Other Equipment: Auto Garage Door, Cooktop - Gas, Dishwasher, Double Oven, Dryer, Generator, Microwave, Refrigerator/Icemaker, Self Cleaning Oven, Smoke Detector, Washer, Water Treatment Owned
- Furnished: Partially Furnished
Exterior Features
- Exterior Features: Deck, Fence, Pond, Private Road, Room for Pool
Structure
- Building Name: BUCKINGHAM
- Building Features: Horses OK
- Construction Materials: Construction: Wood Frame
Property Information
Lot Information
- Lot Size: 6.44 ac.; source: Property Appraiser Office
- Land Lease: Monthly
Utilities
- Cooling: Central Electric
- Heating: Central Electric
- Water Source: Well
- Sewer: Septic
Estimated Monthly Payments
Monthly Total
$6,829
Monthly Taxes
$838
Interest
6.00%
Down Payment
20.00%
Mortgage Calculator
Monthly Mortgage Cost
$5,991
Monthly Charges
$838
Total Monthly Payment
$6,829
Calculation based on:
Price:
$1,249,000
Charges:
$838
* Additional charges may apply
Similar Listings
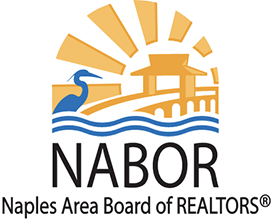
The data relating to real estate for sale on this web site comes in part from the Broker Reciprocity Program of NABOR. Listing information provided by the NABOR. All information is deemed reliable but not guaranteed. Copyright 2024 NABOR. All rights reserved.
Last checked: May 4, 2024, 4:47 AM UTC
