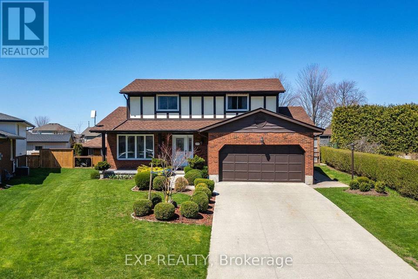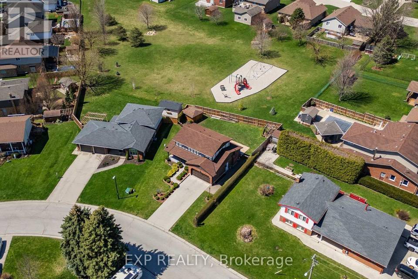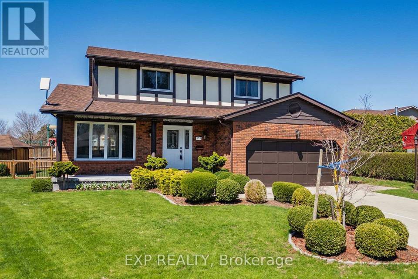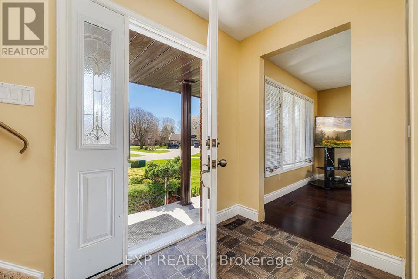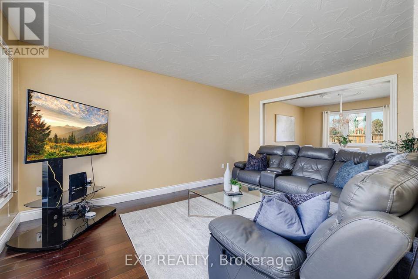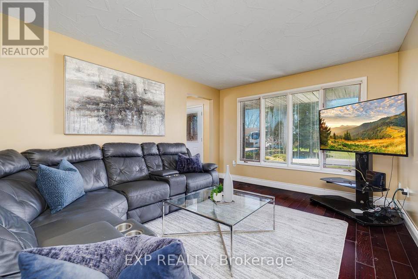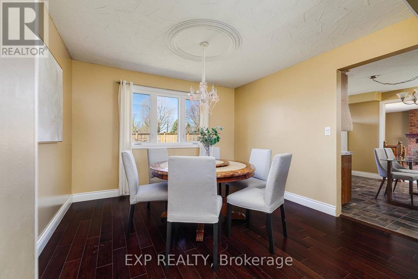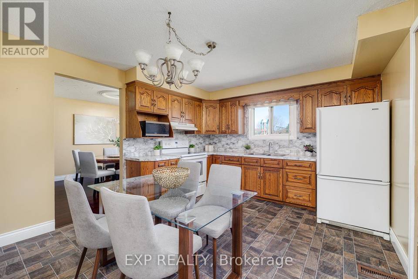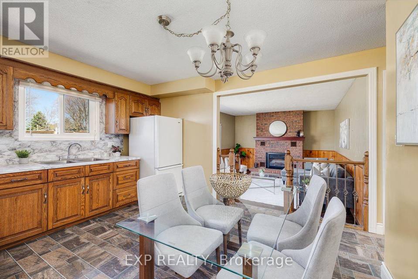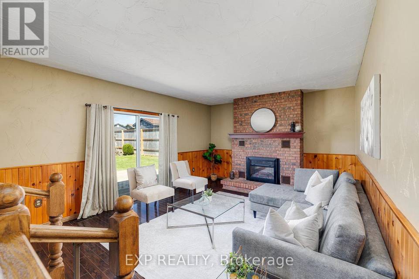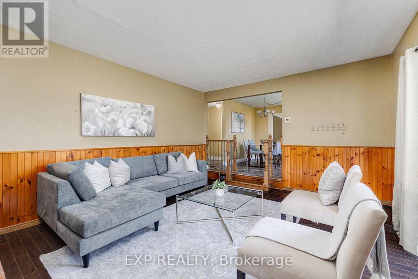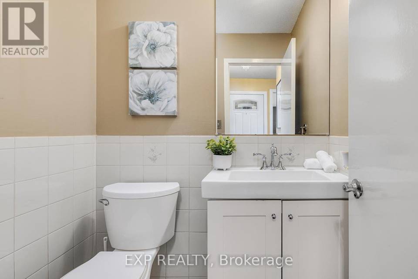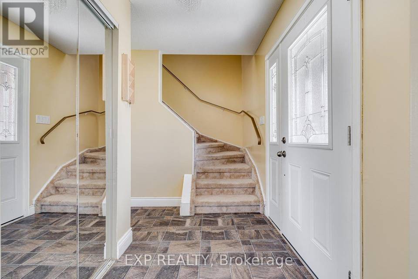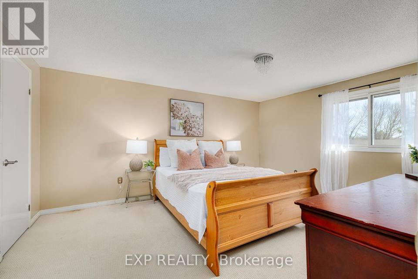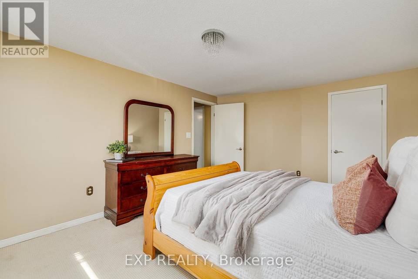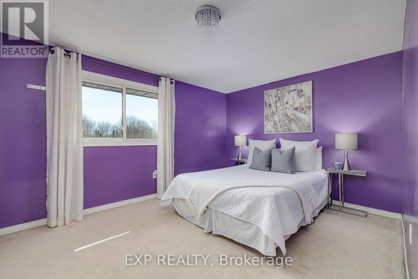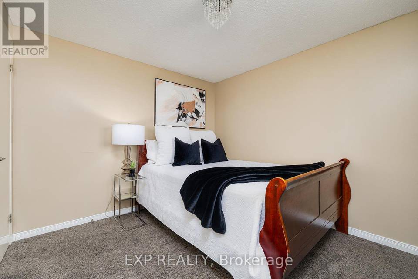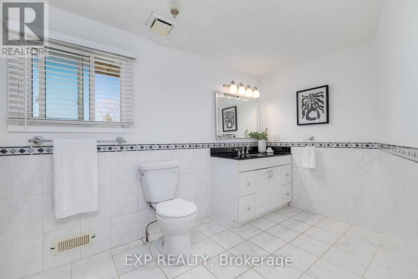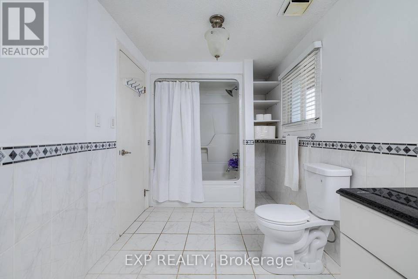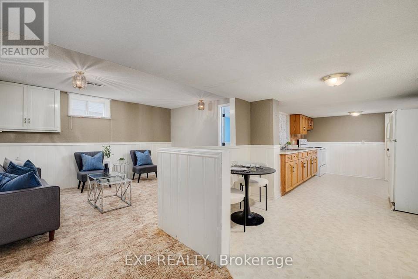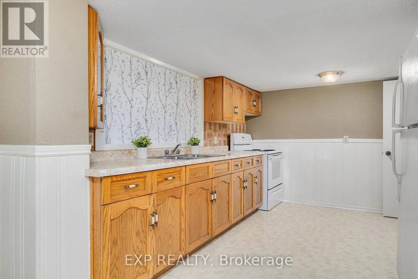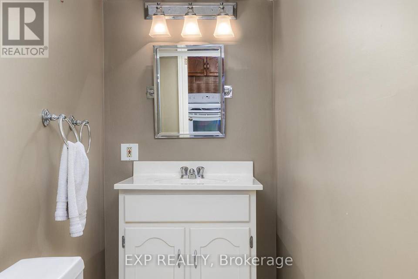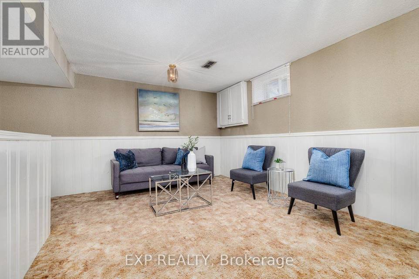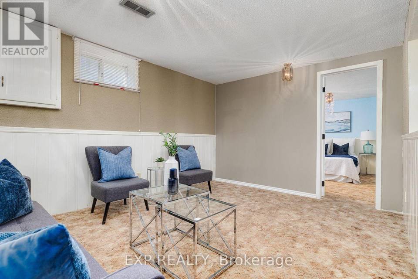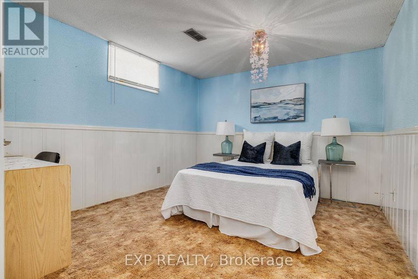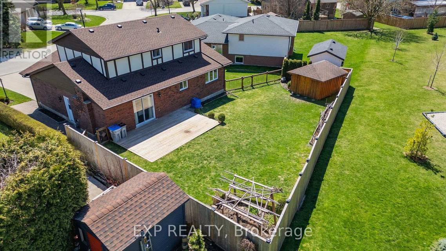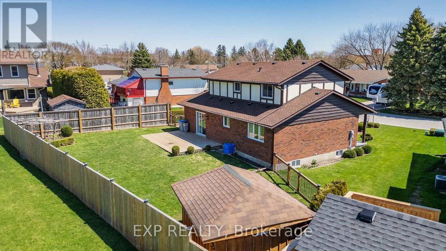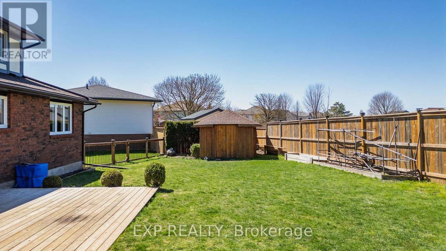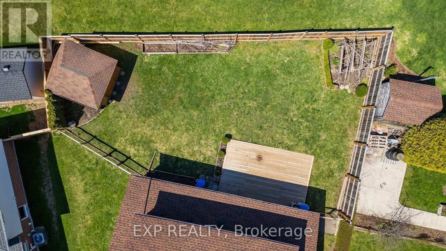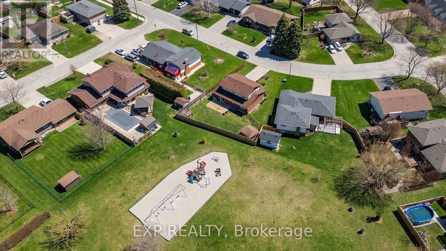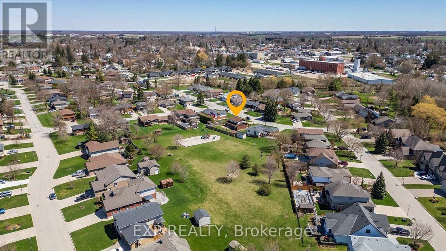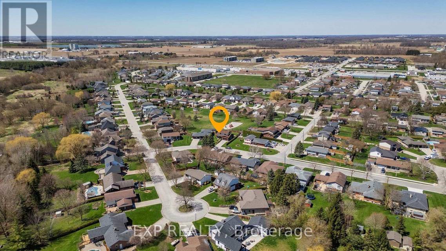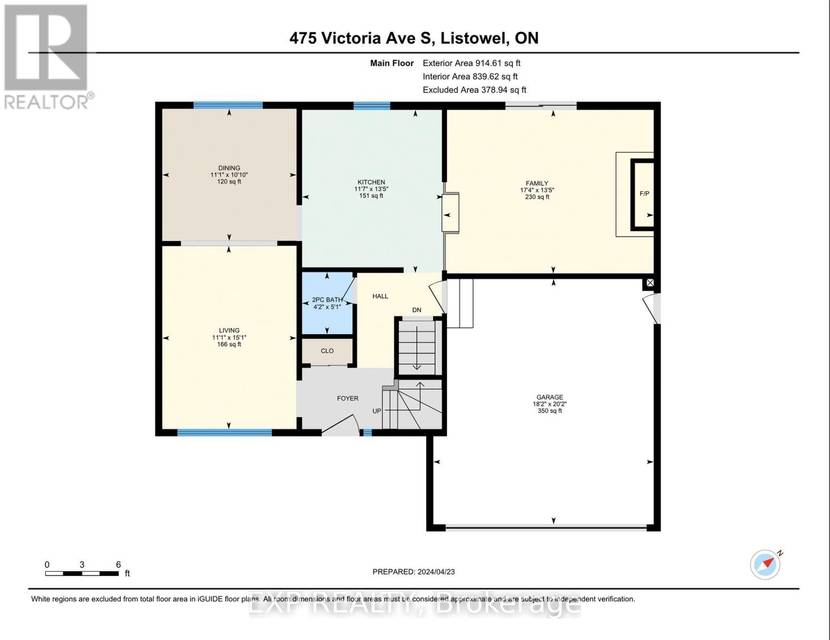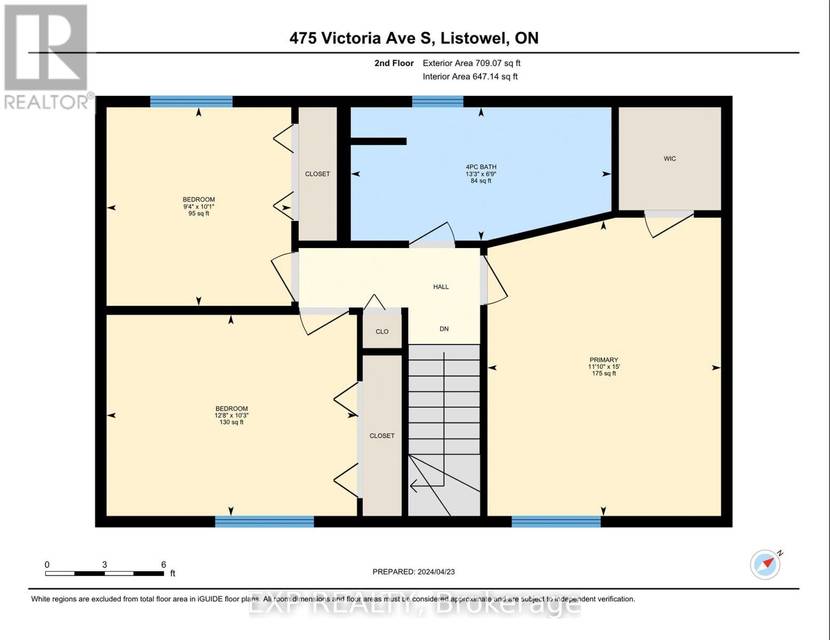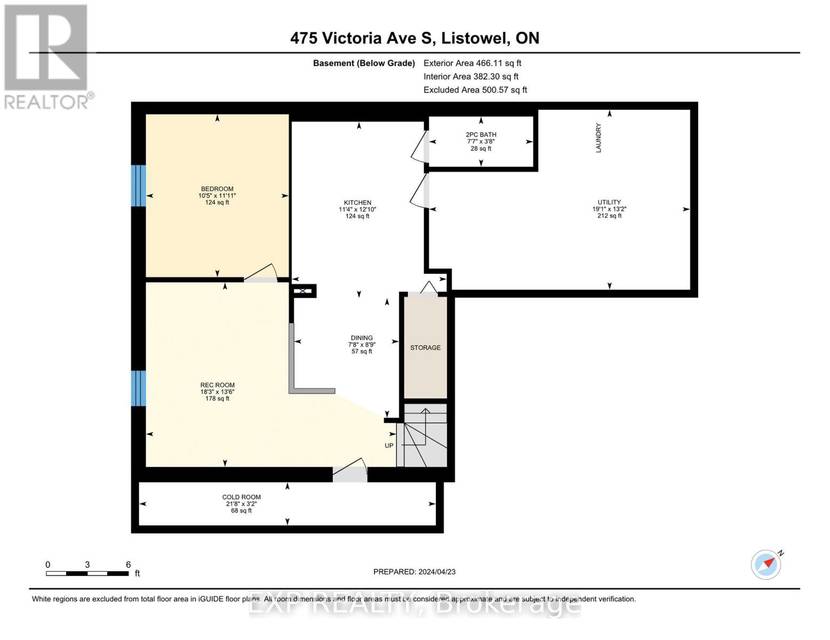

475 Victoria Avenue S
North Perth, ON N4W3N7, CanadaSale Price
CA$725,000
Property Type
Single-Family
Beds
4
Baths
3
Property Description
Welcome to 475 Victoria Avenue S in Listowel, where charm meets comfort in this meticulously cared-for two-storey home boasting three bedrooms and three bathrooms. Nestled in a serene, established neighborhood and overlooking Boyne Park, this residence exudes curb appeal with its manicured landscaping, inviting front porch, and a backyard oasis complete with a garden, shed, fully fenced yard, and direct gate access to the park. Entering the main floor, you'll be greeted by a spacious foyer leading to a cozy living room flowing seamlessly into the dining area, followed by an inviting eat-in kitchen and a sunlit family room featuring an electric fireplace perfect for those chilly evenings. Step outside through the exterior door and envision your future deck, ideal for entertaining or simply soaking in the tranquility of the surroundings. The upper level is home to a serene primary bedroom and two additional bedrooms, while the basement boasts versatility with a rec room, dinette, kitchen, pantry, laundry/utility room, and a convenient 2-piece bathroom. With a double-wide concrete driveway offering ample parking and a two-car garage with outside entry, this home effortlessly combines functionality with style. Don't miss your chance schedule your showing today and make 475 Victoria Avenue S your forever haven! **** EXTRAS **** Roof Age: October 2022, Furnace Age: September 2020 (id:48757)
Listing Agents:
IBRAHIM HUSSEIN ABOUZEID
Salesperson
(888) 333-5357
Property Specifics
Property Type:
Single-Family
Yearly Taxes:
Estimated Sq. Foot:
N/A
Lot Size:
N/A
Price per Sq. Foot:
N/A
Building Stories:
2
MLS® Number:
X8264924
Source Status:
Active
Also Listed By:
TRREB: X8264924
Amenities
Forced Air
Natural Gas
Central Air Conditioning
Attached Garage
Finished
Full
Washer
Refrigerator
Stove
Dryer
Microwave
Two Stoves
Water Heater
Basement
Parking
Fireplace
Location & Transportation
Other Property Information
Summary
Parking
- Parking Features: Attached Garage
- Attached Garage: Yes
Interior and Exterior Features
Interior Features
- Total Bedrooms: 4
- Total Bathrooms: 3
- Full Bathrooms: 3
- Fireplace: Yes
- Total Fireplaces: 1
- Appliances: Washer, Refrigerator, Stove, Dryer, Microwave, Two stoves, Water Heater
Exterior Features
- Exterior Features: Brick, Stucco
Structure
- Stories: 2
- Foundation Details: Poured Concrete
- Basement: Finished, Full
Property Information
Lot Information
- Lot Dimensions: 53 x 107.57 FT
Utilities
- Cooling: Central air conditioning
- Heating: Forced air, Natural gas
- Water Source: Municipal water
- Sewer: Sanitary sewer
Estimated Monthly Payments
Monthly Total
$2,772
Monthly Taxes
Interest
6.00%
Down Payment
20.00%
Mortgage Calculator
Monthly Mortgage Cost
$2,557
Monthly Charges
Total Monthly Payment
$2,772
Calculation based on:
Price:
$533,088
Charges:
* Additional charges may apply
Similar Listings

The MLS® mark and associated logos identify professional services rendered by REALTOR® members of CREA to effect the purchase, sale and lease of real estate as part of a cooperative selling system. Powered by REALTOR.ca. Copyright 2024 The Canadian Real Estate Association. All rights reserved. The trademarks REALTOR®, REALTORS® and the REALTOR® logo are controlled by CREA and identify real estate professionals who are members of CREA.
Last checked: May 20, 2024, 3:18 AM UTC
