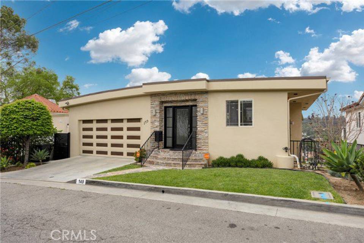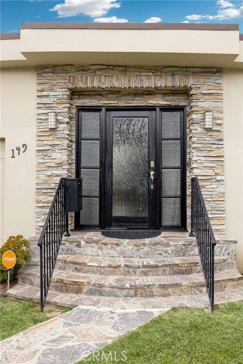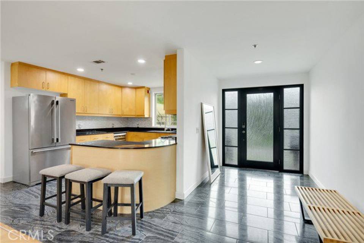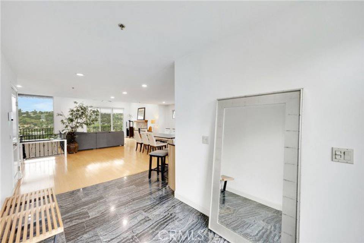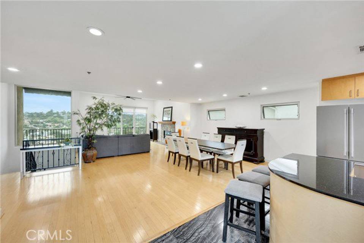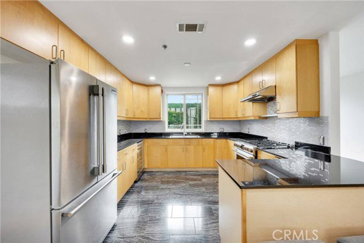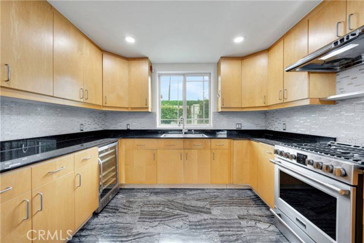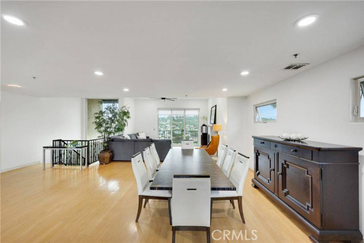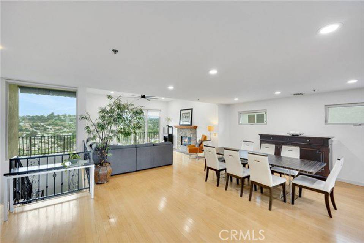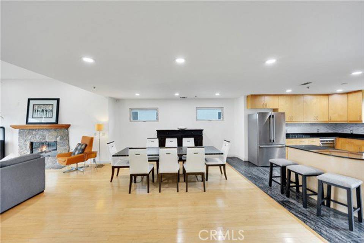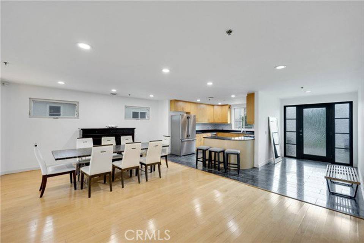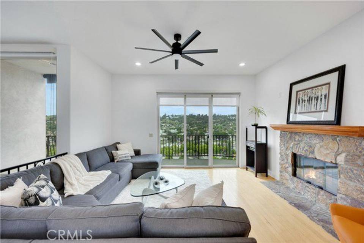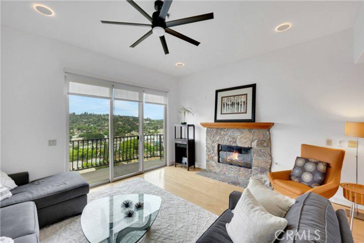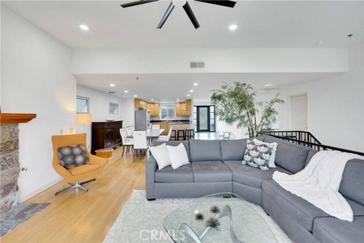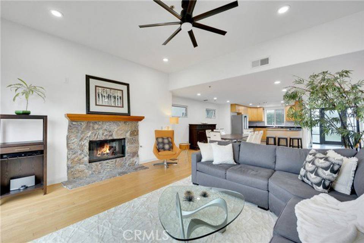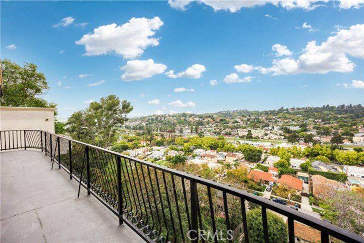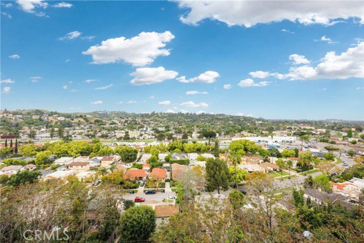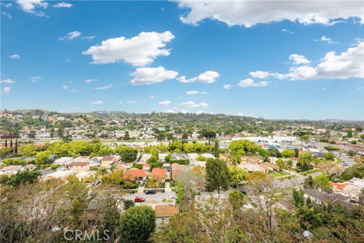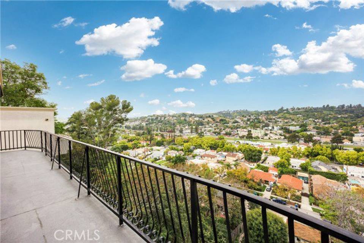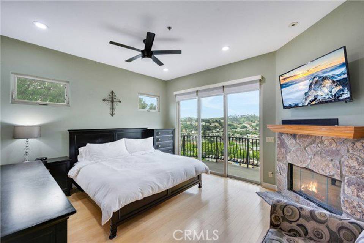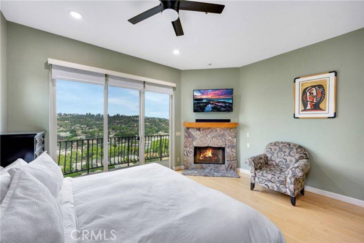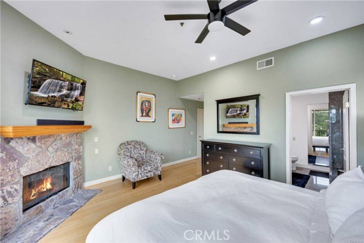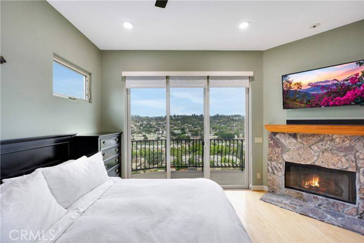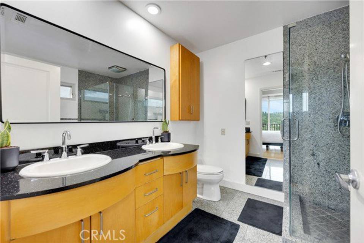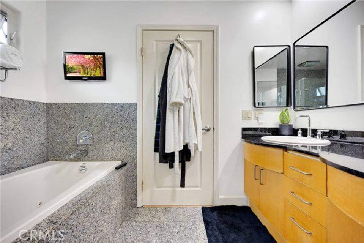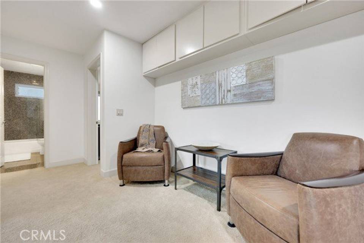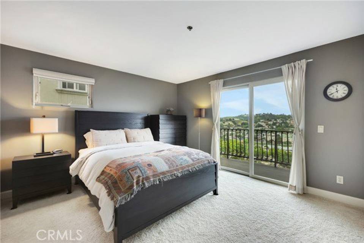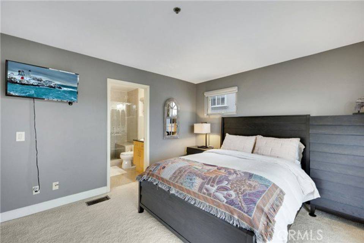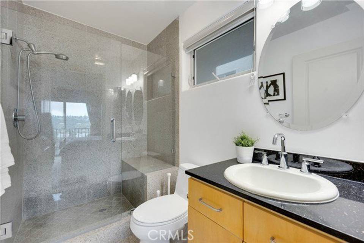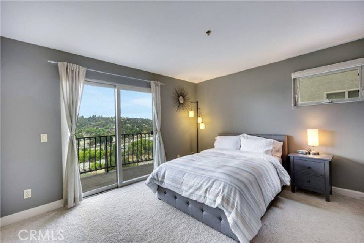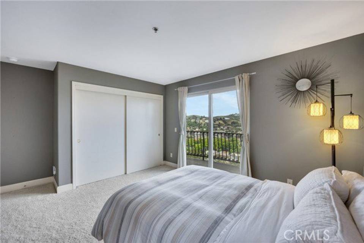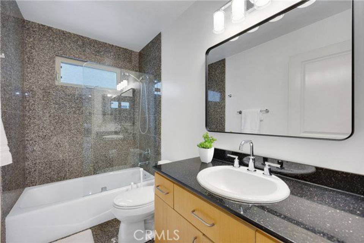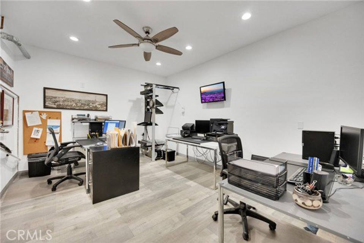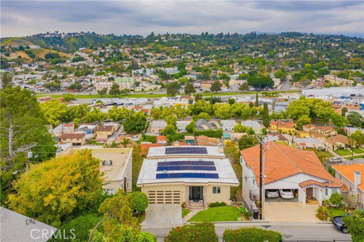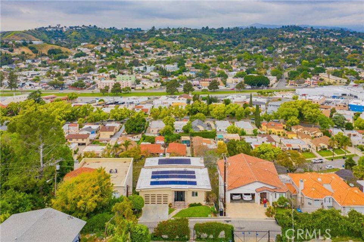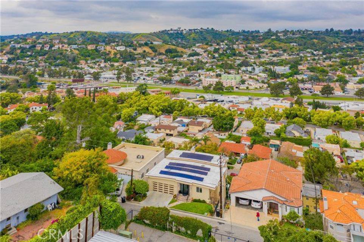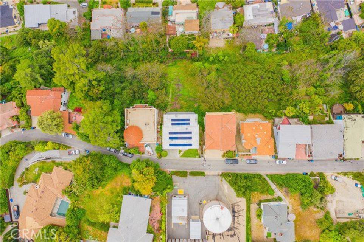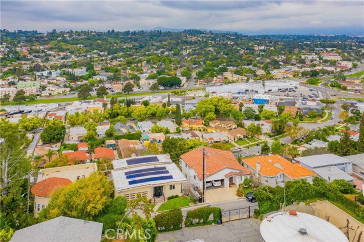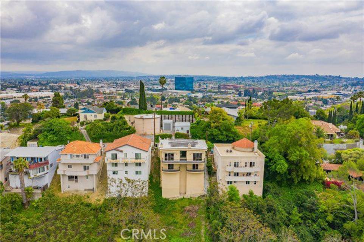

149 Palatine Drive
Alhambra, CA 91801Sale Price
$1,400,000
Property Type
Single-Family
Beds
4
Full Baths
2
¾ Baths
2
Property Description
Welcome to your dream home in the heart of Alhambra! This exquisite 4-bedroom, 4-bathroom residence boasts unparalleled views from its expansive balcony, where you can unwind and soak in breathtaking sunsets every evening. Step inside to discover a spacious kitchen, perfect for culinary adventures and entertaining guests. Equipped with solar panels, this home offers eco-friendly living and reduced energy costs. Recently painted and updated, it exudes modern charm and sophistication. But the luxury doesn't end there. Descend into the depths of indulgence with your very own underground wine/party room, ideal for hosting unforgettable gatherings or enjoying quiet moments of relaxation. Need a space to work from home? No problem. This property also features an additional office space, ensuring both productivity and comfort. Conveniently located close to Alhambra's Main street, you'll have easy access to a plethora of dining, shopping, and entertainment options, including Costco, Target, and more. Whether you're lounging on the balcony, cooking in the gourmet kitchen, or entertaining in the underground oasis, this home offers the epitome of luxurious living in a prime Alhambra location. Don't miss your chance to make it yours!
Agent Information

Director Residential Estates | The Law Group
(626) 888-1540
glaw@theagencyre.com
License: California DRE #01757046
The Agency

Director Residential Estates | The Law Group
(626) 888-2640
llaw@theagencyre.com
License: California DRE #02017252
The Agency
Property Specifics
Property Type:
Single-Family
Estimated Sq. Foot:
2,860
Lot Size:
8,114 sq. ft.
Price per Sq. Foot:
$490
Building Stories:
3
MLS ID:
CRWS24081079
Source Status:
Active
Also Listed By:
California Regional MLS: WS24081079
Amenities
Bonus/Plus Room
Media
Office
Central
Central Air
Parking Attached
Family Room
Laundry Closet
Parking
Attached Garage
Fireplace
Views & Exposures
View City LightsView HillsView Mountain(s)View Panoramic
Location & Transportation
Other Property Information
Summary
General Information
- Year Built: 2002
School
- High School District: Alhambra Unified
Parking
- Total Parking Spaces: 2
- Parking Features: Parking Attached
- Garage: Yes
- Attached Garage: Yes
- Garage Spaces: 2
HOA
- Association Name: 0
Interior and Exterior Features
Interior Features
- Interior Features: Bonus/Plus Room, Media, Office
- Living Area: 2,860
- Total Bedrooms: 4
- Total Bathrooms: 4
- Full Bathrooms: 2
- Three-Quarter Bathrooms: 2
- Fireplace: Family Room
- Laundry Features: Laundry Closet
Exterior Features
- View: View City Lights, View Hills, View Mountain(s), View Panoramic
Structure
- Stories: 3
Property Information
Lot Information
- Zoning: ALR1
- Lot Features: Sloped Down
- Lots: 1
- Buildings: 1
- Lot Size: 8,114 sq. ft.
Utilities
- Utilities: Other Water/Sewer
- Cooling: Central Air
- Heating: Central
- Water Source: Water Source Public, Water Source Shared Well
- Sewer: Sewer Public Sewer
Estimated Monthly Payments
Monthly Total
$6,715
Monthly Taxes
N/A
Interest
6.00%
Down Payment
20.00%
Mortgage Calculator
Monthly Mortgage Cost
$6,715
Monthly Charges
$0
Total Monthly Payment
$6,715
Calculation based on:
Price:
$1,400,000
Charges:
$0
* Additional charges may apply
Similar Listings

Listing information provided by the Bay East Association of REALTORS® MLS and the Contra Costa Association of REALTORS®. All information is deemed reliable but not guaranteed. Copyright 2024 Bay East Association of REALTORS® and Contra Costa Association of REALTORS®. All rights reserved.
Last checked: May 4, 2024, 10:56 PM UTC
