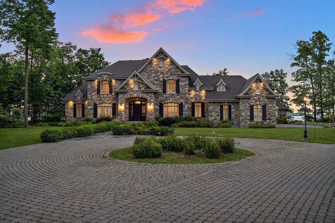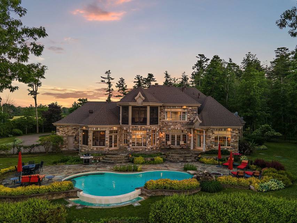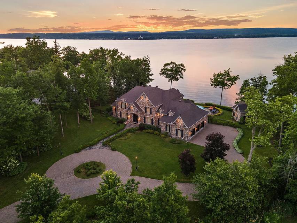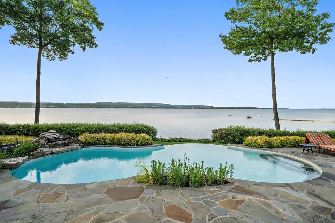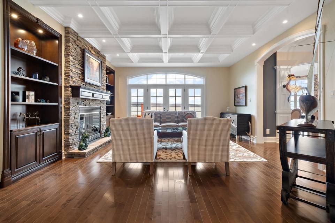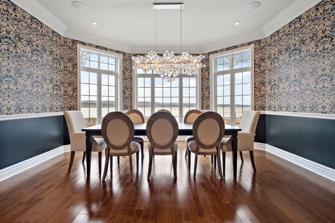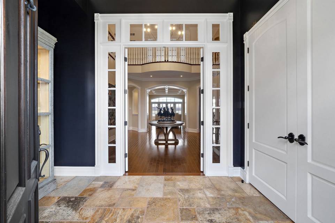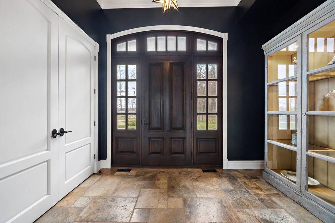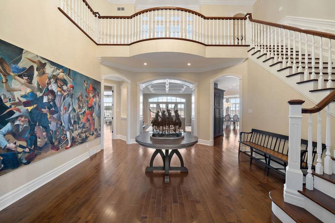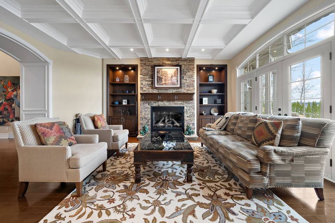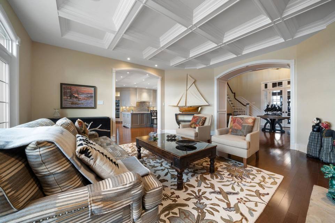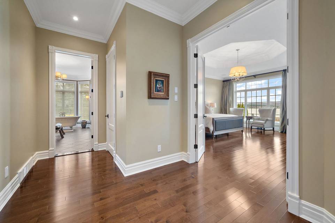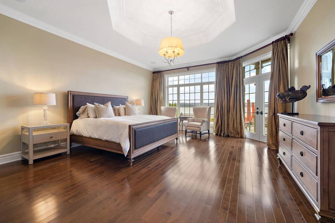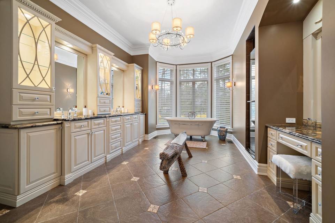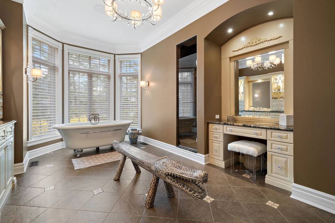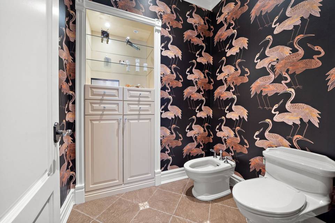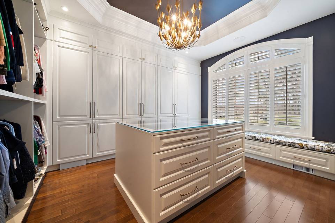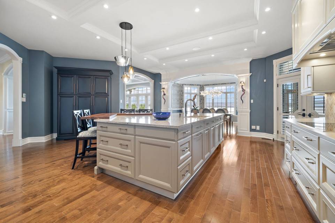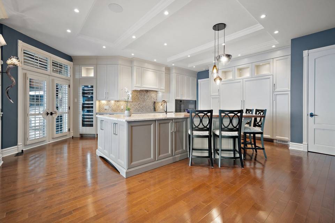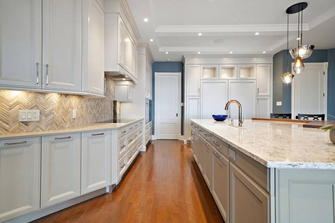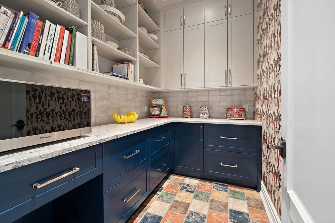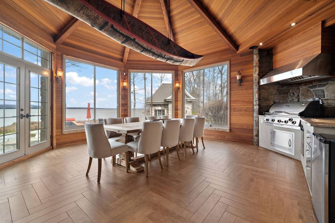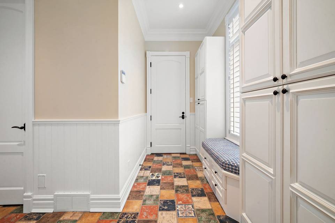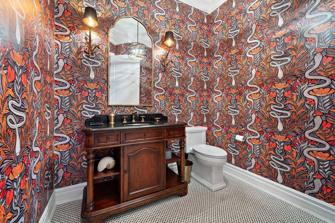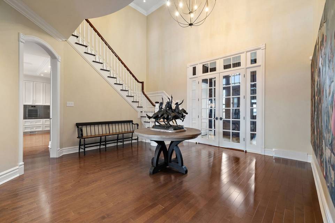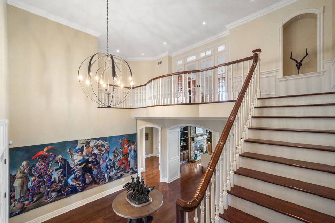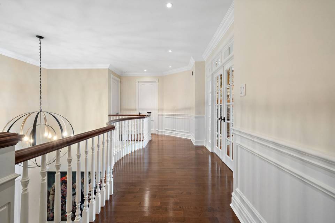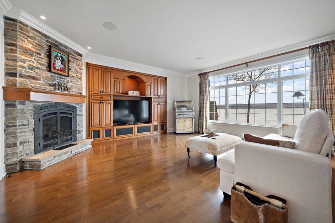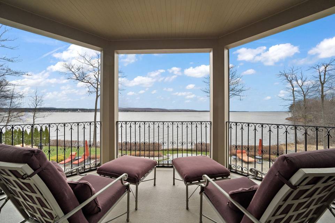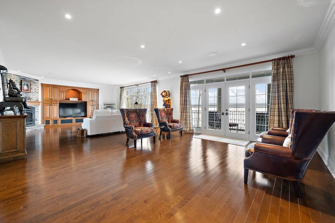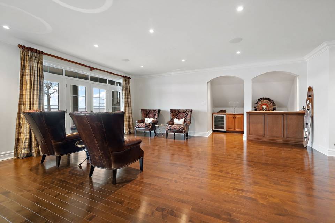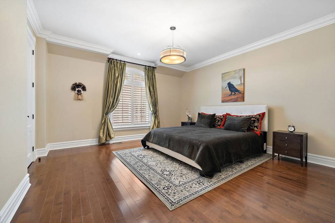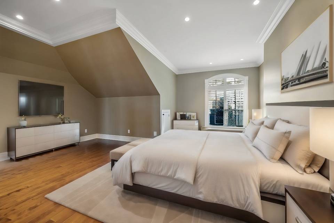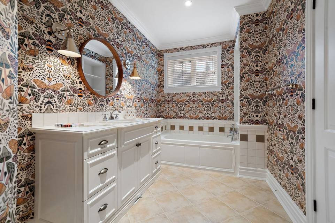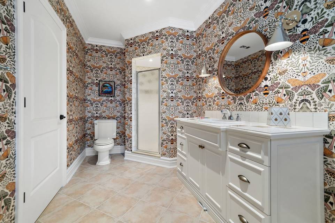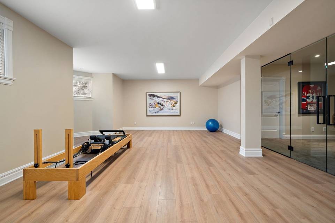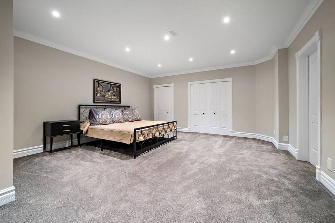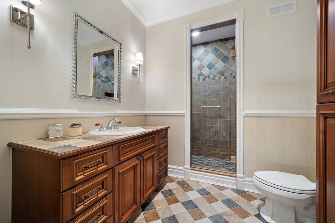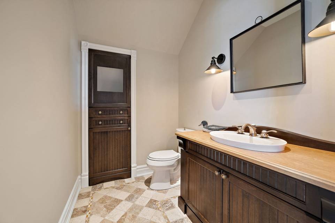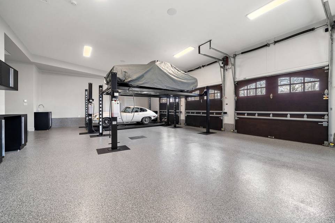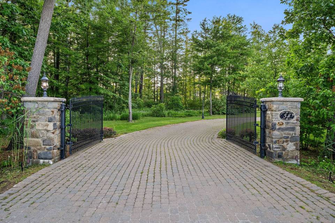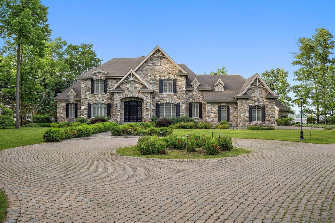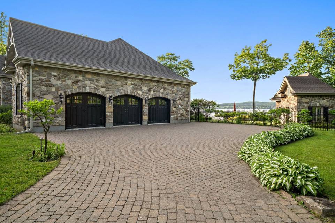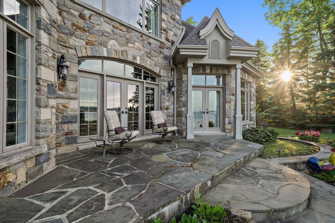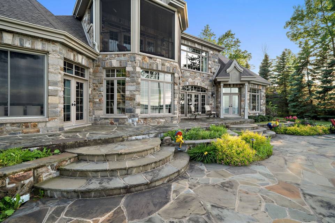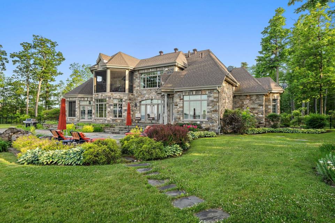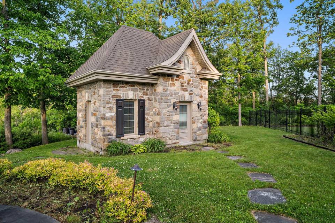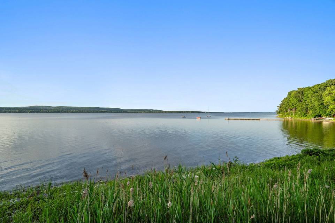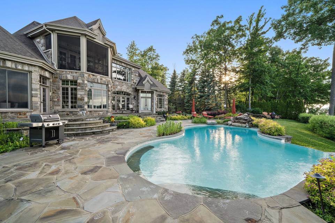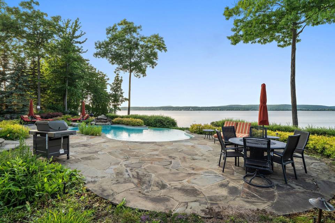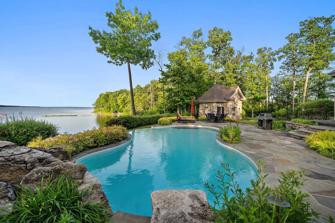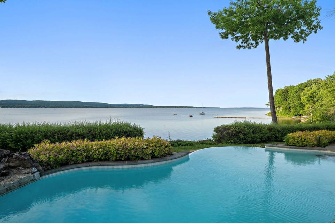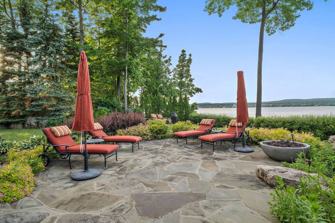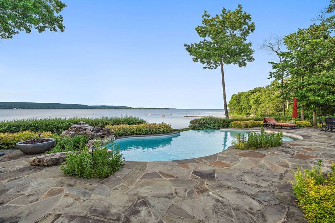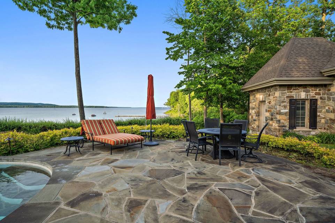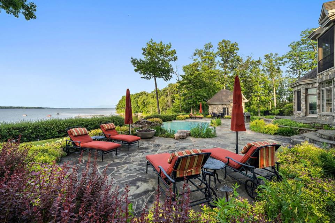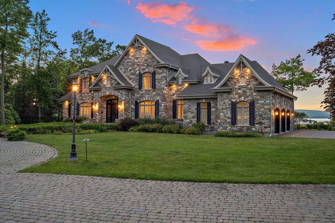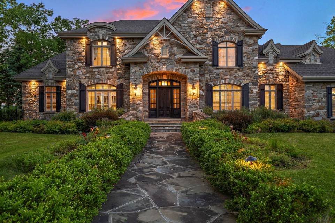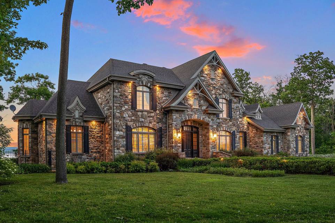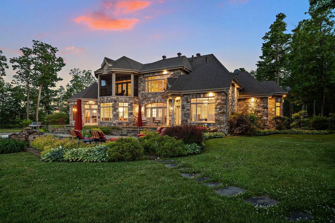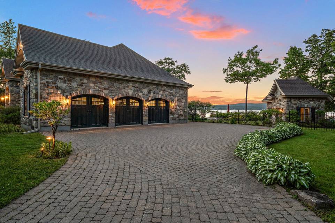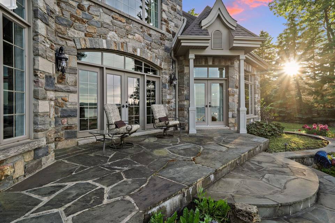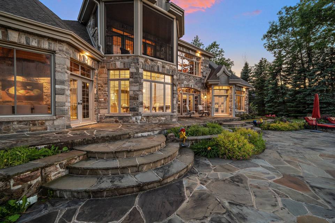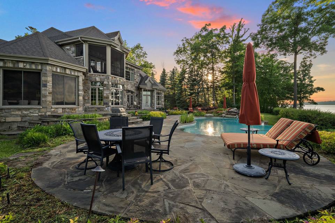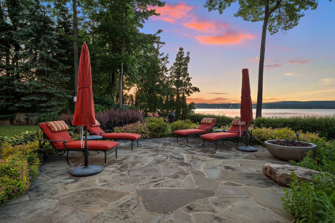

58 Rue Main
East, Hudson, QC J0P1H0, CanadaSale Price
CA$5,500,000
Property Type
House
Beds
5
Full Baths
3
½ Baths
2
Property Description
Majestic - Exclusive - Serene: Discover luxury living at its finest in this exclusive lakeside haven. The moment you drive up the private driveway, you'll be captivated by the scenic beauty surrounding this home, enhanced by stunning water views of the lake. Inside, the main level boasts elegant living spaces with lake views from every room, creating a serene atmosphere. This meticulously designed home features top-of-the-line finishes throughout, ensuring both style and comfort. Experience refined living in this meticulously crafted residence.
Addenda:
Step into ultra luxury at 58 Main
First and main level:
- Vestibule leads to the grand hallway with spiral staircase.
- Primary bedroom over looking the water, with two custom walk-in closets and built-ins
- Stunning primary ensuite with separate water rooms (bidet)
- Living room with double doors leading to the back patio, water views
- Gorgeous dining room with water views
- High end kitchen adjacent to the dining room
- 3 season room with access to the backyard; gas bbq
- Butler's pantry
- Storage closets
- Mud room
- Access to 3 car garage
2nd floor:
- 2 bedrooms
- extra large family room with bar area
- balcony off family room overlooking the water and backyard
- 1 full bathroom
- 1 powder room
- lots of storage
Basement:
- Exercise room with glass wall and doors
- Family room
- 2 large workshop rooms
- Guest room
- 1 full bathroom
- Mechanical room
Backyard:
- Beautiful space for entertaining
- Pool
- Poolhouse
- Double sea wall
Rooms:
Hallway: level RC, 12.1x7.0 P, floor in
Other: level RC, 15.11x16.0 P, floor in
Living room: level RC, 16.8x17.7 P, floor in
Dining room: level RC, 16.5x13.4 P, floor in
Kitchen: level RC, 22.6x22.8 P, floor in
Other: level RC, 8.9x6.1 P, floor in
Primary bedroom: level RC, 20.7x17.0 P, floor in
Walk-in closet: level RC, 10.0x14.0 P, floor in
Walk-in closet: level RC, 14.0x15.4 P, floor in
Bathroom: level RC, 18.7x12.5 P, floor in
Washroom: level RC, 6.6x5.3 P, floor in
Laundry room: level RC, 11.7x8.4 P, floor in
Other: level RC, 10.5x5.3 P, floor in
Other: level RC, 5.9x8.2 P, floor in
Washroom: level RC, 7.5x6.6 P, floor in
Other: level RC, 17.9x19.5 P, floor in
Bedroom: level 2, 10.3x17.7 P, floor in
Bedroom: level 2, 15.0x14.5 P, floor in
Family room: level 2, 35.4x22.2 P, floor in
Other: level 2, 7.4x10.1 P, floor in
Bathroom: level 2, 10.5x7.11 P, floor in
Washroom: level 2, 7.1x5.6 P, floor in
Family room: level 0, 16.4x28.5 P, floor in
Other: level 0, 24.4x20.1 P, floor in
Other: level 0, 24.2x16.5 P, floor in
Other: level 0, 25.9x15.6 P, floor in
Other: level 0, 15.11x19.8 P, floor in
Storage: level 0, 12.8x6.3 P, floor in
Bathroom: level 0, 13.7x6.8 P, floor in
Other: level RC, 18.10x18.11 P, floor in
Addenda:
Step into ultra luxury at 58 Main
First and main level:
- Vestibule leads to the grand hallway with spiral staircase.
- Primary bedroom over looking the water, with two custom walk-in closets and built-ins
- Stunning primary ensuite with separate water rooms (bidet)
- Living room with double doors leading to the back patio, water views
- Gorgeous dining room with water views
- High end kitchen adjacent to the dining room
- 3 season room with access to the backyard; gas bbq
- Butler's pantry
- Storage closets
- Mud room
- Access to 3 car garage
2nd floor:
- 2 bedrooms
- extra large family room with bar area
- balcony off family room overlooking the water and backyard
- 1 full bathroom
- 1 powder room
- lots of storage
Basement:
- Exercise room with glass wall and doors
- Family room
- 2 large workshop rooms
- Guest room
- 1 full bathroom
- Mechanical room
Backyard:
- Beautiful space for entertaining
- Pool
- Poolhouse
- Double sea wall
Rooms:
Hallway: level RC, 12.1x7.0 P, floor in
Other: level RC, 15.11x16.0 P, floor in
Living room: level RC, 16.8x17.7 P, floor in
Dining room: level RC, 16.5x13.4 P, floor in
Kitchen: level RC, 22.6x22.8 P, floor in
Other: level RC, 8.9x6.1 P, floor in
Primary bedroom: level RC, 20.7x17.0 P, floor in
Walk-in closet: level RC, 10.0x14.0 P, floor in
Walk-in closet: level RC, 14.0x15.4 P, floor in
Bathroom: level RC, 18.7x12.5 P, floor in
Washroom: level RC, 6.6x5.3 P, floor in
Laundry room: level RC, 11.7x8.4 P, floor in
Other: level RC, 10.5x5.3 P, floor in
Other: level RC, 5.9x8.2 P, floor in
Washroom: level RC, 7.5x6.6 P, floor in
Other: level RC, 17.9x19.5 P, floor in
Bedroom: level 2, 10.3x17.7 P, floor in
Bedroom: level 2, 15.0x14.5 P, floor in
Family room: level 2, 35.4x22.2 P, floor in
Other: level 2, 7.4x10.1 P, floor in
Bathroom: level 2, 10.5x7.11 P, floor in
Washroom: level 2, 7.1x5.6 P, floor in
Family room: level 0, 16.4x28.5 P, floor in
Other: level 0, 24.4x20.1 P, floor in
Other: level 0, 24.2x16.5 P, floor in
Other: level 0, 25.9x15.6 P, floor in
Other: level 0, 15.11x19.8 P, floor in
Storage: level 0, 12.8x6.3 P, floor in
Bathroom: level 0, 13.7x6.8 P, floor in
Other: level RC, 18.10x18.11 P, floor in
Agent Information

Real estate broker Certified AEO | Business Development Director
(514) 219-5897
monique.assouline@theagencyre.com
The Agency

Property Specifics
Property Type:
House
Estimated Sq. Foot:
5,414
Lot Size:
1.98 ac.
Price per Sq. Foot:
Building Stories:
N/A
MLS® Number:
10992001
Source Status:
Active
Amenities
Air Circulation
Electricity
Water Softener
Central Air Conditioning
Outdoor
Garage
6 Feet And Over
Finished Basement
Gaz Fireplace
Fridge
Stove
Ovens
Pool Accessories (Robot)
Inground
Parking
Views & Exposures
Sur L'eau
Location & Transportation
Other Property Information
Summary
General Information
- Year Built: 2006
- Architectural Style: Detached
Parking
- Total Parking Spaces: 10
- Parking Features: Outdoor, Garage
- Garage Spaces: 3
Interior and Exterior Features
Interior Features
- Living Area: 5,416.4 sq. ft.
- Total Bedrooms: 5
- Full Bathrooms: 3
- Half Bathrooms: 2
- Fireplace: Other, Gaz fireplace
- Other Equipment: Water softener, Central air conditioning
Exterior Features
- View: Water
Pool/Spa
- Pool Features: Inground
Structure
- Building Features: Water access, Motor boat allowed
- Basement: 6 feet and over, Finished basement
Property Information
Lot Information
- Zoning: Agricultural, Residential
- Lot Size: 1.98 ac.
- Water Body Name: Lac des 2 Montagnes
Utilities
- Heating: Air circulation, Other, Electricity
- Water Source: Municipality
- Sewer: Septic tank
Estimated Monthly Payments
Monthly Total
$19,397
Monthly Taxes
N/A
Interest
6.00%
Down Payment
20.00%
Mortgage Calculator
Monthly Mortgage Cost
$19,397
Monthly Charges
Total Monthly Payment
$19,397
Calculation based on:
Price:
$4,044,118
Charges:
* Additional charges may apply
Similar Listings
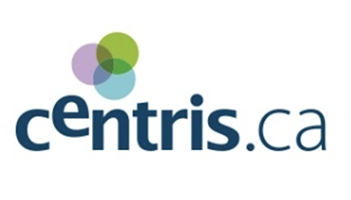
Listing information provided by the CENTRIS.ca. The amounts displayed are for information purposes only and do not include GST/TVQ taxes, if applicable. All information is deemed reliable but not guaranteed. Copyright 2024 CENTRIS. All rights reserved.
Last checked: May 19, 2024, 1:08 PM UTC

