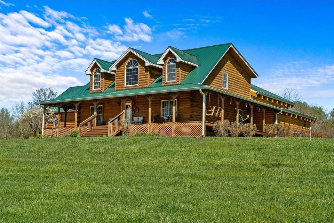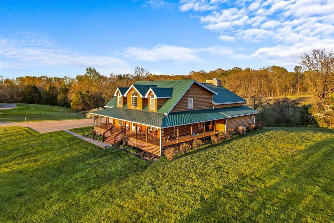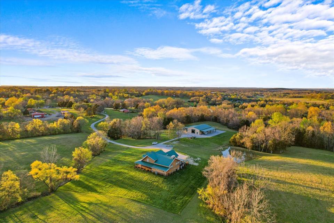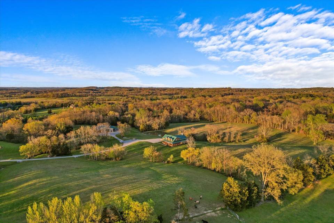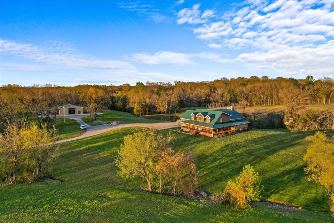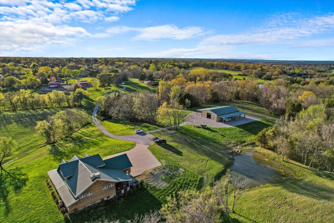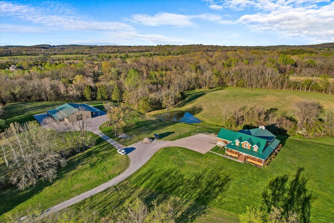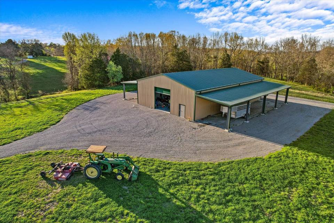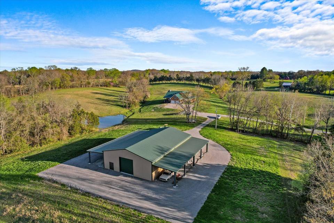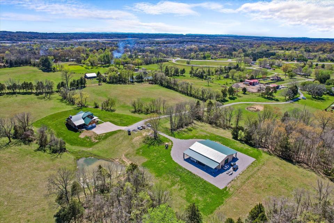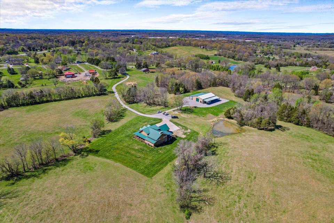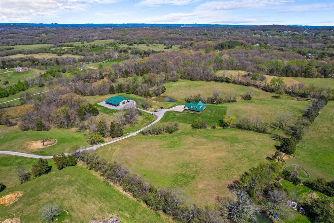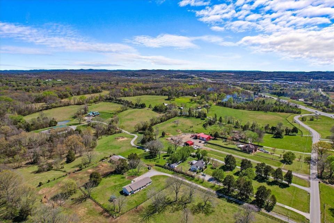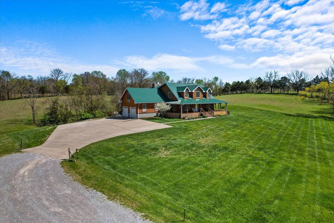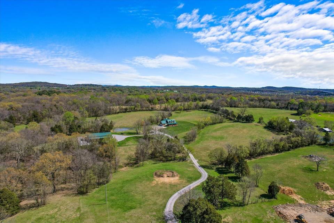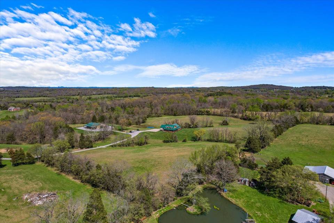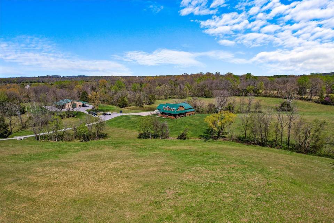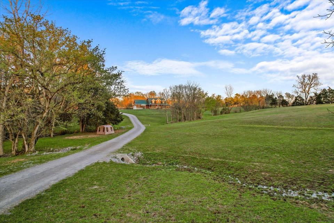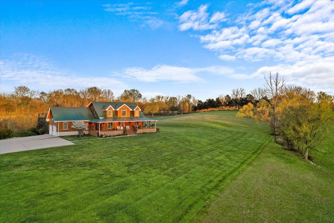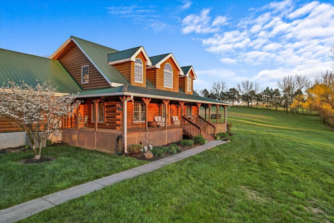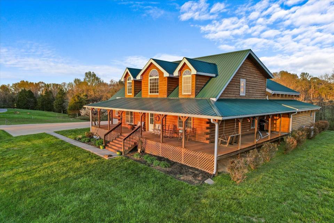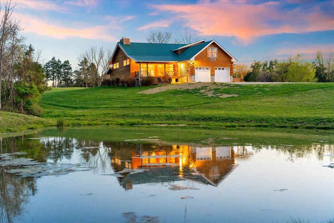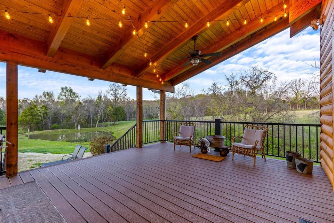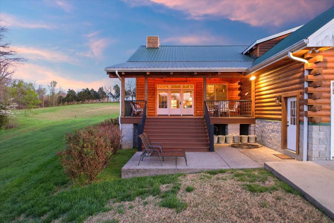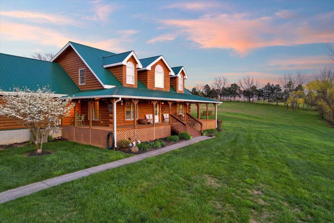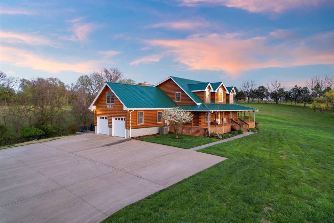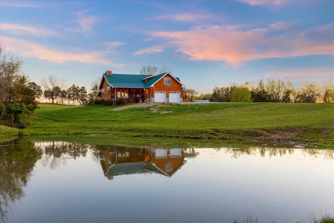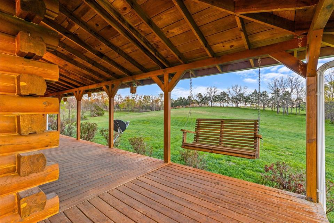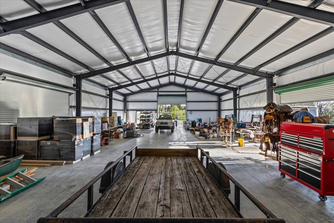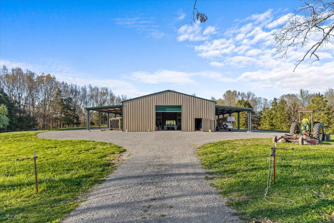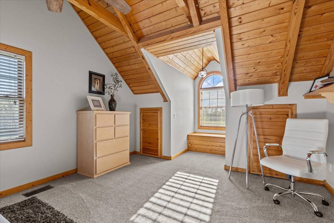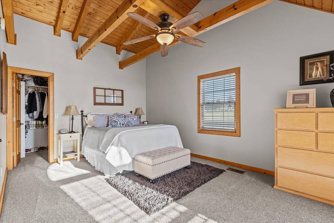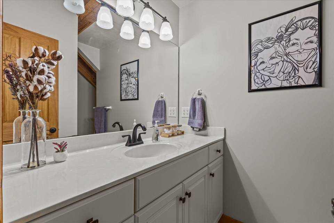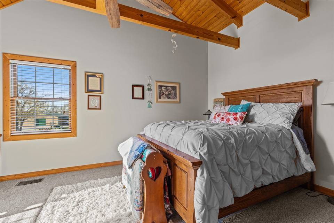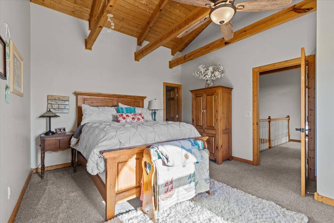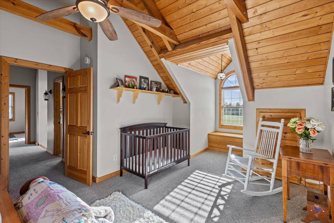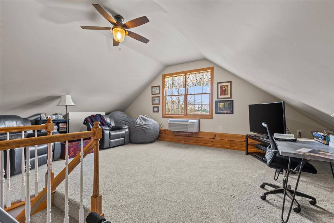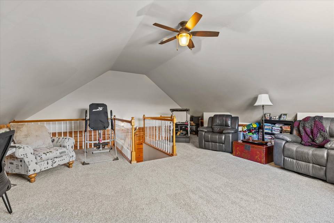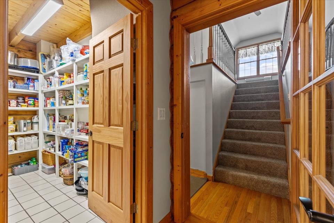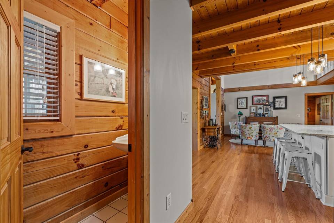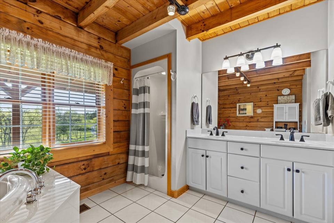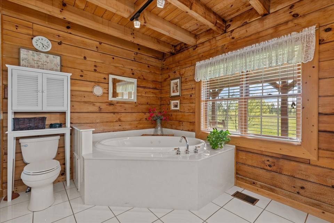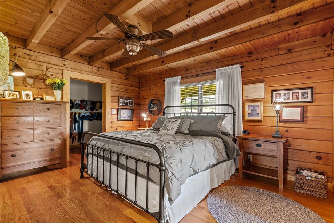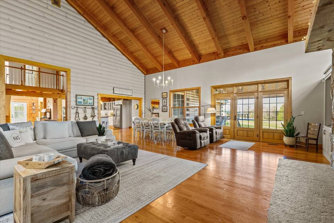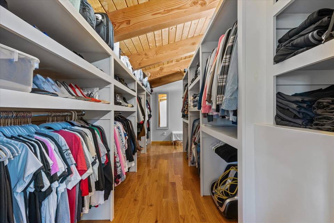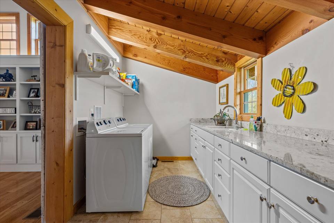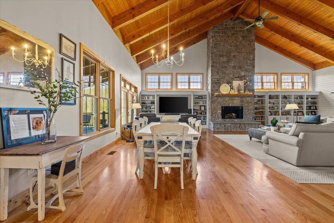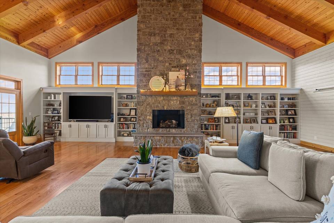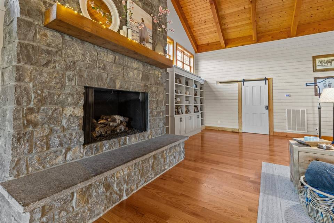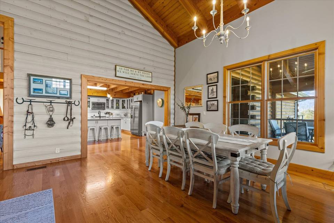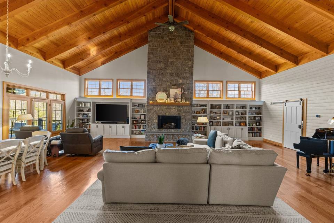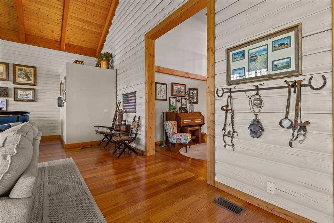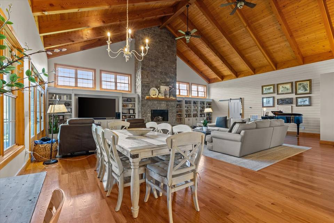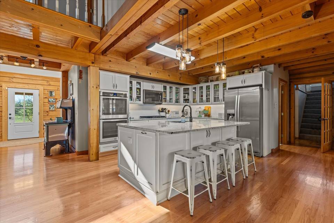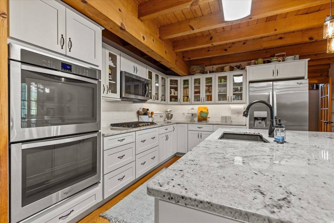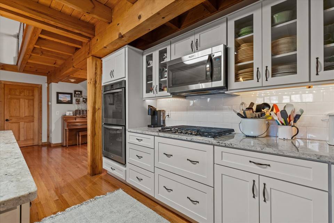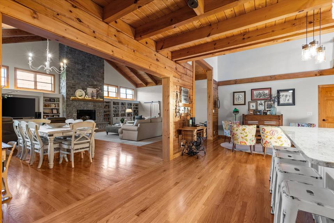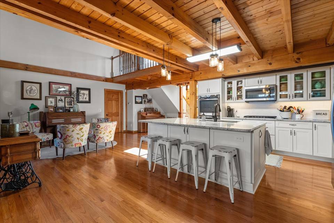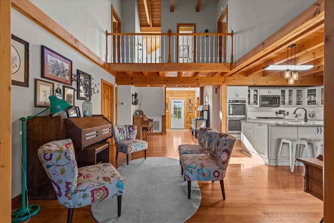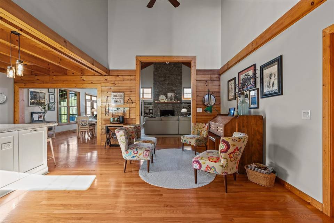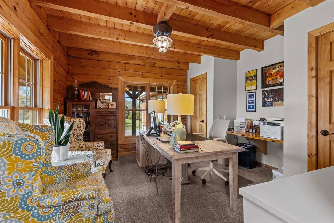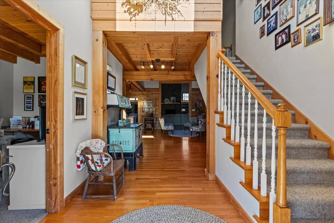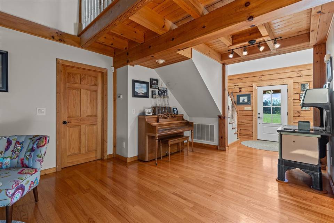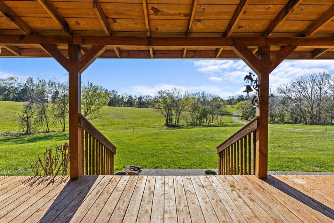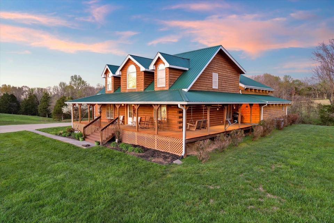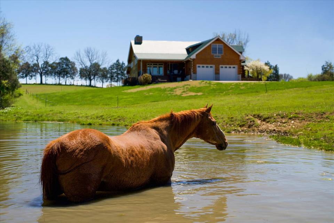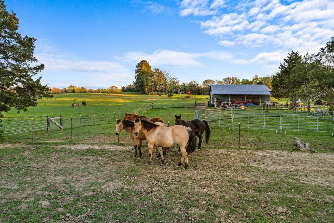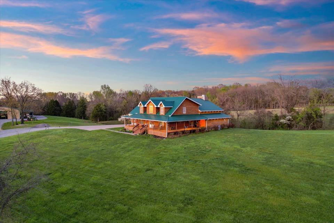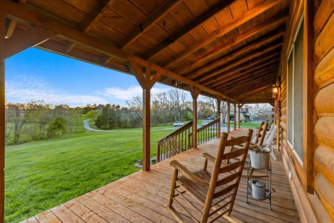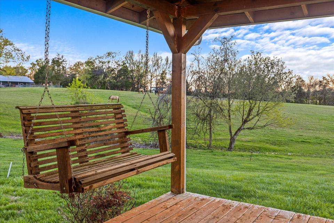

1661 Martha Leeville Rd
Lebanon, TN 37090Sale Price
$5,850,000
Property Type
Single-Family
Beds
3
Full Baths
3
½ Baths
1
Property Description
Discover the epitome of luxury country living in this exquisite log home, nestled on nearly 24 acres of lush land. Boasting 3 large bedrooms and 3 baths, this retreat is a dream for equestrian enthusiasts and nature lovers alike. Impeccably designed for comfort and style, the home invites warmth with its rustic architecture enriched by modern luxuries. The property features a modern storage barn that can be converted to board horses, making it a true luxury farm. Conveniently located near BNA airport, this home offers easy travel options without sacrificing privacy and tranquility. New owners will delight in bringing their chickens to roost in this serene environment, making it not just a house, but a vibrant homestead. Amazing wrap around porch with views of the rolling hills. Covered back deck overlooks the private pond for an added water feature. Welcome to your new haven, where luxury meets country charm.
Agent Information
Property Specifics
Property Type:
Single-Family
Yearly Taxes:
$2,613
Estimated Sq. Foot:
3,825
Lot Size:
23.50 ac.
Price per Sq. Foot:
$1,529
Building Stories:
N/A
MLS ID:
2646981
Source Status:
Active
Amenities
Ceiling Fan(S)
Extra Closets
High Ceilings
Smart Camera(S)/Recording
Primary Bedroom Main Floor
Central
Natural Gas
Central Air
Private
Crawl Space
Carpet
Finished Wood
Smoke Detector(S)
Pond
Dishwasher
Disposal
Covered Deck
Covered Patio
Covered Porch
Basement
Parking
Attached Garage
Smart Camera(S)/Recording
Private
Private
Smart Camera(S)/Recording
Views & Exposures
Water
Location & Transportation
Other Property Information
Summary
General Information
- Year Built: 1999
- Effective Year Built: 1999
- Year Built Details: 1999
- Architectural Style: Log
School
- Elementary School: Stoner Creek Elementary
- Middle or Junior School: West Wilson Middle School
- High School: Mt. Juliet High School
Parking
- Total Parking Spaces: 10
- Parking Features: Attached - Side, Private
- Garage: Yes
- Attached Garage: Yes
- Garage Spaces: 2
- Covered Spaces: 10
Interior and Exterior Features
Interior Features
- Interior Features: Ceiling Fan(s), Extra Closets, High Ceilings, Smart Camera(s)/Recording, Walk-In Closet(s), Primary Bedroom Main Floor
- Living Area: 3,825 sq. ft.
- Total Bedrooms: 3
- Total Bathrooms: 4
- Full Bathrooms: 3
- Half Bathrooms: 1
- Flooring: Carpet, Finished Wood
- Appliances: Dishwasher, Disposal
Exterior Features
- Exterior Features: Barn(s), Smart Camera(s)/Recording, Storage
- Roof: Metal
- View: Water
- Security Features: Smoke Detector(s)
Structure
- Building Area: 3,825 sq. ft.; source: Other
- Levels: Two
- Construction Materials: Log
- Basement: Crawl Space
- Patio and Porch Features: Covered Deck, Covered Patio, Covered Porch
Property Information
Lot Information
- Lot Features: Level, Private
- Lot Size: 23.50 ac.; source: Assessor
- Fencing: Full
- Waterfront: Pond
Utilities
- Utilities: Water Available
- Cooling: Central Air
- Heating: Central, Natural Gas
- Water Source: Public
- Sewer: Septic Tank
Estimated Monthly Payments
Monthly Total
$28,277
Monthly Taxes
$218
Interest
6.00%
Down Payment
20.00%
Mortgage Calculator
Monthly Mortgage Cost
$28,059
Monthly Charges
$218
Total Monthly Payment
$28,277
Calculation based on:
Price:
$5,850,000
Charges:
$218
* Additional charges may apply
Similar Listings

Based on information from REALTRACS. All data, including all measurements and calculations of area, is obtained from various sources and has not been, and will not be, verified by broker or MLS. All information should be independently reviewed and verified for accuracy. Copyright 2024 REALTRACS. All rights reserved.
Last checked: May 5, 2024, 10:41 AM UTC
