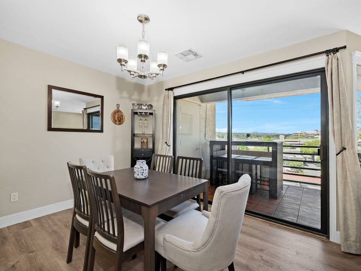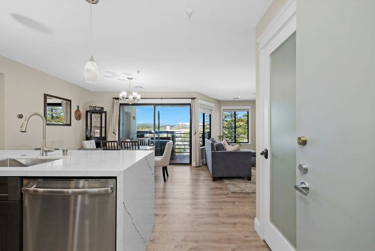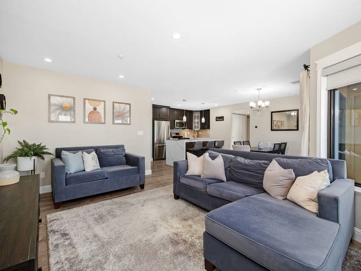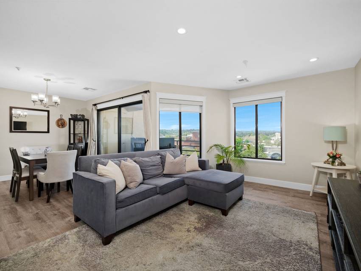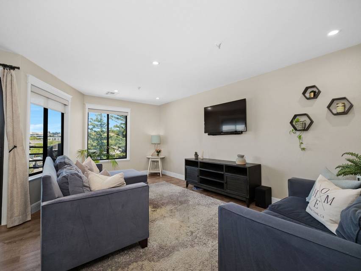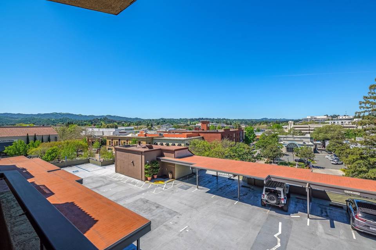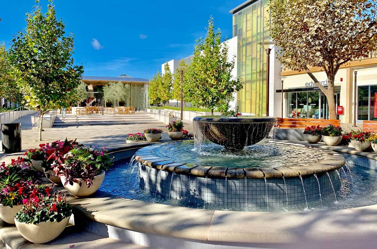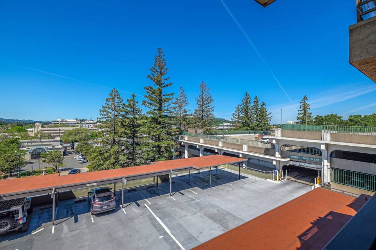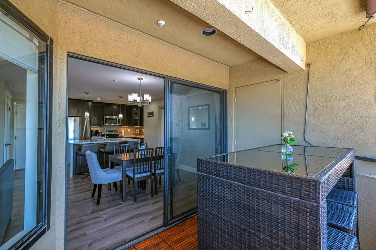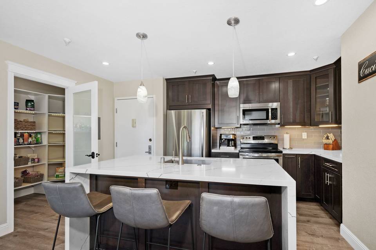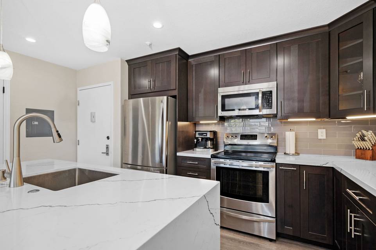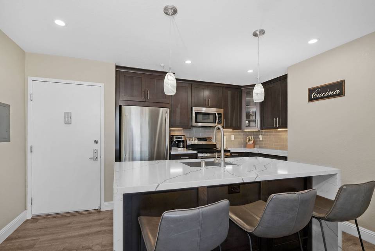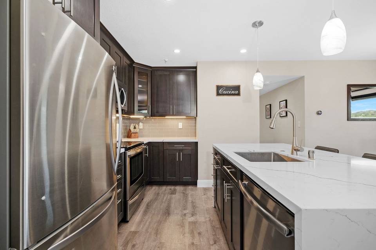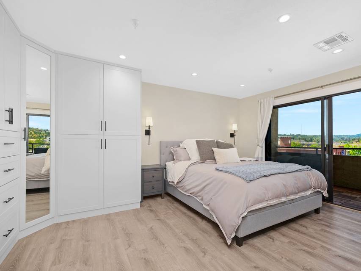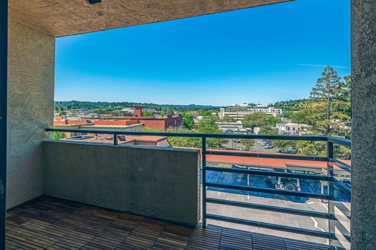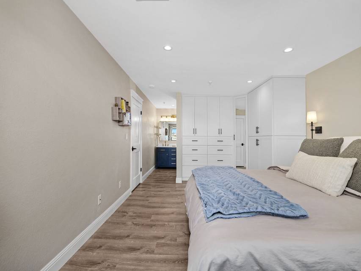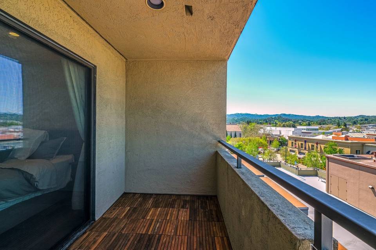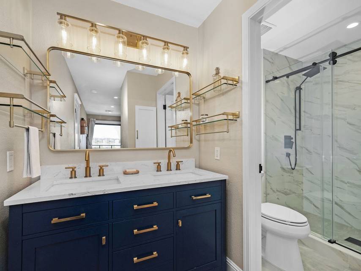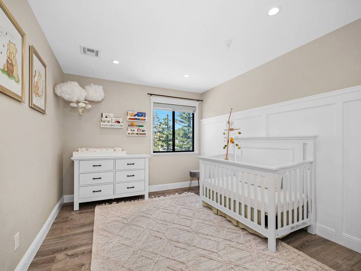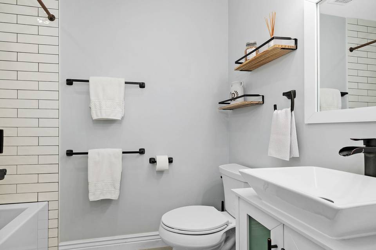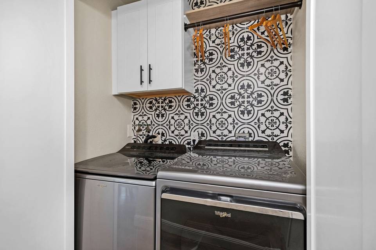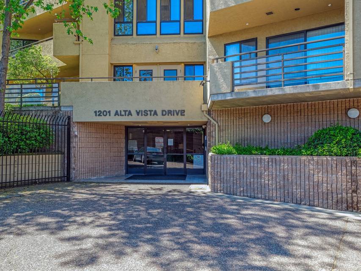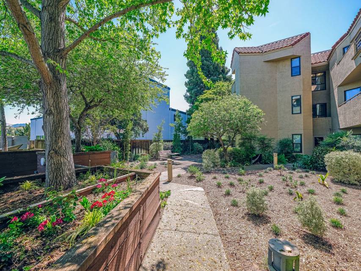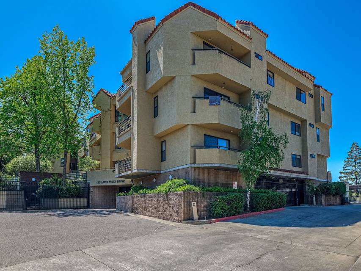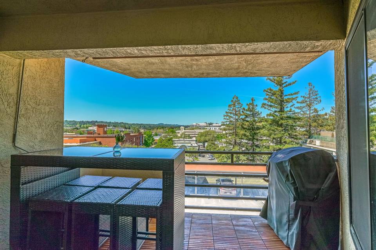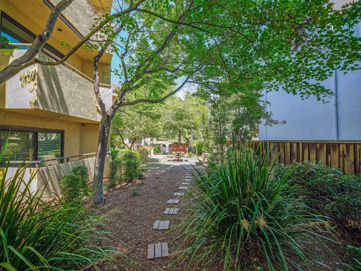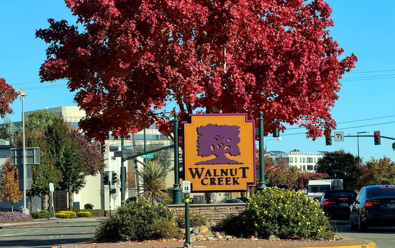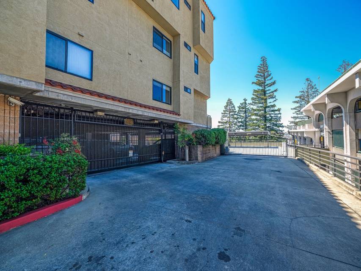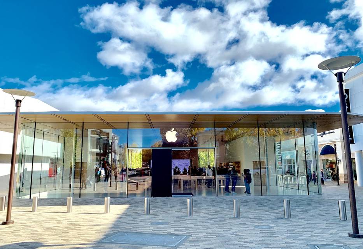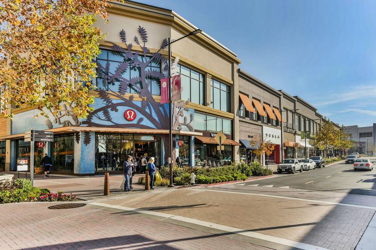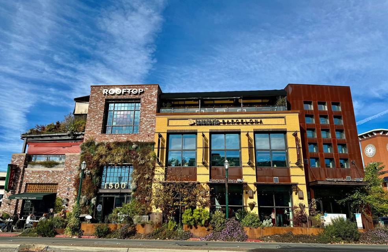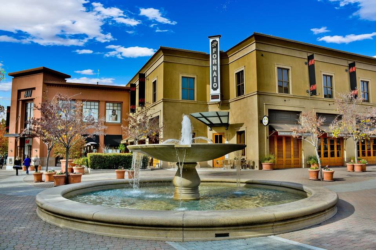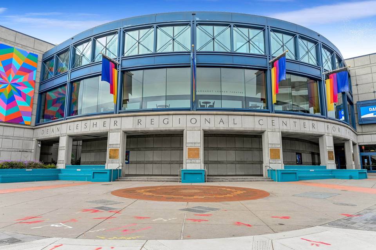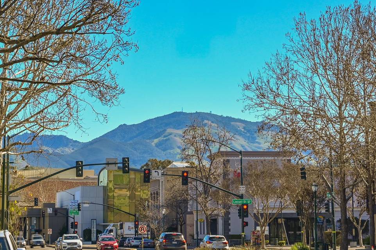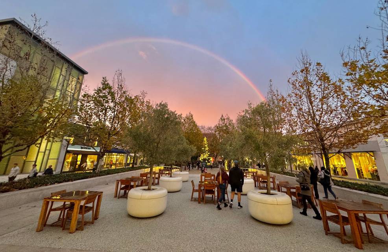

1201 Alta Vista Dr #203
Walnut Creek, CA 94596Sale Price
$849,950
Property Type
Condo
Beds
2
Baths
2
Property Description
Discover the hidden gem you've been searching for! This exquisite, remodeled 2 bedroom condo is perfectly located just steps away from Nordstrom, Starbucks, Safeway, and the vibrant Broadway Plaza shops and restaurants. Tucked away for ultimate privacy, this building offers a tranquil setting with secured parking and entry. Designer kitchen remodeled in 2019, featuring Quartz countertops, stainless steel appliances, custom solid core cabinets, and a custom pantry with a wine refrigerator. The kitchen is beautifully illuminated with undercounter LED lighting, as well as recessed and pendant lighting. The condo boasts newer paint, baseboards, recessed lighting, wainscotting, and elegant luxury vinyl flooring throughout. Both bathrooms have been tastefully remodeled, with the guest bath updated in 2021 and the primary bath in 2024. Additional upgrades include newer solid core doors and custom closets in both bedrooms. The primary bedroom opens has a private balcony. Enjoy outdoor living on two balconies with wood slat tiling and breathtaking views. The complex offers secured gated parking, video security system, coded secured elevator, and a private garden. Take advantage of the cut-through walkway that conveniently leads you steps away from downtown Walnut Creek
Agent Information

Founding Member, East Bay
(925) 487-2907
jared.higgins@theagencyre.com
License: California DRE #1781054
The Agency
Property Specifics
Property Type:
Condo
Monthly Common Charges:
$550
Estimated Sq. Foot:
1,056
Lot Size:
N/A
Price per Sq. Foot:
$805
Building Units:
N/A
Building Stories:
2
Pet Policy:
Pets Allowed
MLS ID:
41057378
Source Status:
Price Change
Also Listed By:
connectagency: a0UXX00000000Ku2AI
Building Amenities
Stucco
Greenbelt
Guest Parking
Stucco
Contemporary
Greenbelt
No Lot
Laundry In Building
Shingles
Gated
Pet Restrictions
No Yard
Unit Amenities
Elevator
Dining Area
Kitchen/Family Combo
Stone Counters
Kitchen Island
Updated Kitchen
Forced Air
Central Air
Windows Double Pane Windows
Floor Tile
Floor Vinyl
Hardwood Floor
Dryer
Laundry Room
Washer
Private Outdoor Space
Dishwasher
Electric Range
Disposal
Microwave
Refrigerator
Self Cleaning Oven
Parking
Parking Assigned
Smart Thermostat
Energy Star Qualified Appliances
Plumbed For Ice Maker
Parking Below Building Parking
Parking Guest
Energy Star Lighting
Views & Exposures
View City LightsView Downtown
Location & Transportation
Other Property Information
Summary
General Information
- Year Built: 1986
- Pets Allowed: Yes, Size Limit
School
- Elementary School District: Walnut Creek (925) 944-6850
- High School District: Walnut Creek (925) 944-6850
Parking
- Total Parking Spaces: 1
- Parking Features: Parking Assigned, Parking Guest, Parking Below Building Parking
- Garage: Yes
- Garage Spaces: 1
HOA
- Association: Yes
- Association Name: 550
- Association Phone: (925) 555-5555
- Association Fee: $550.00; Monthly
- Association Fee Includes: Exterior Maintenance, Management Fee, Reserves, Trash, Water/Sewer
Interior and Exterior Features
Interior Features
- Interior Features: Elevator, Dining Area, Kitchen/Family Combo, Stone Counters, Kitchen Island, Updated Kitchen, Energy Star Lighting, Smart Thermostat
- Living Area: 1,056
- Total Bedrooms: 2
- Total Bathrooms: 2
- Full Bathrooms: 2
- Flooring: Floor Tile, Floor Vinyl, Hardwood Floor
- Appliances: Dishwasher, Electric Range, Disposal, Plumbed For Ice Maker, Microwave, Refrigerator, Self Cleaning Oven, Dryer, Washer, ENERGY STAR Qualified Appliances
- Laundry Features: Dryer, Laundry Room, Washer
Exterior Features
- Roof: Roof Composition Shingles, Roof Tile
- Window Features: Windows Double Pane Windows
- View: View City Lights, View Downtown
Structure
- Stories: 2
- Property Condition: Property Condition Existing
- Construction Materials: Stucco
Property Information
Lot Information
- Lots: 1
- Buildings: 1
Utilities
- Cooling: Central Air
- Heating: Forced Air
- Water Source: Water Source Public
- Sewer: Sewer Private Sewer
Community
- Association Amenities: Greenbelt, Gated
Estimated Monthly Payments
Monthly Total
$4,627
Monthly Charges
$550
Monthly Taxes
N/A
Interest
6.00%
Down Payment
20.00%
Mortgage Calculator
Monthly Mortgage Cost
$4,077
Monthly Charges
$550
Total Monthly Payment
$4,627
Calculation based on:
Price:
$849,950
Charges:
$550
* Additional charges may apply
Similar Listings
Building Information
Building Name:
N/A
Property Type:
Condo
Building Type:
N/A
Pet Policy:
Pets Allowed
Units:
N/A
Stories:
2
Built In:
1986
Sale Listings:
1
Rental Listings:
0
Land Lease:
No

Listing information provided by the Bay East Association of REALTORS® MLS and the Contra Costa Association of REALTORS®. All information is deemed reliable but not guaranteed. Copyright 2024 Bay East Association of REALTORS® and Contra Costa Association of REALTORS®. All rights reserved.
Last checked: May 7, 2024, 6:20 PM UTC
