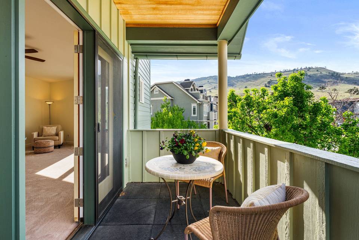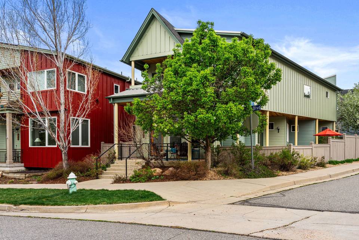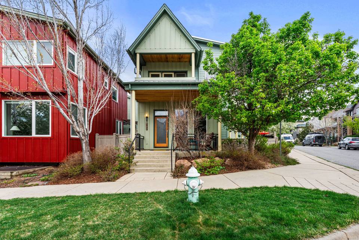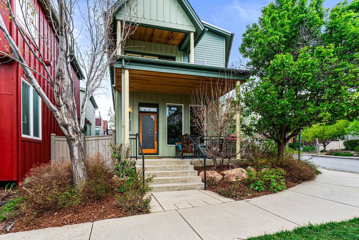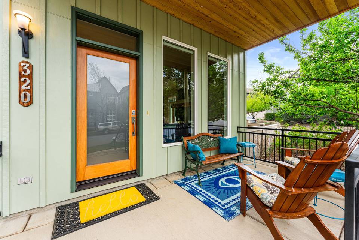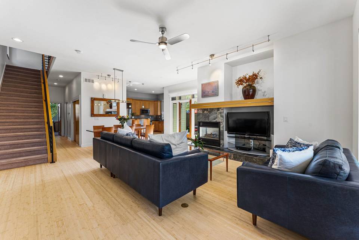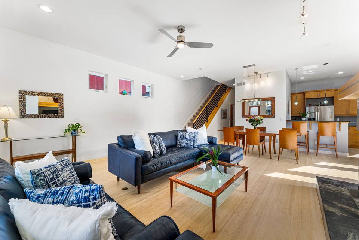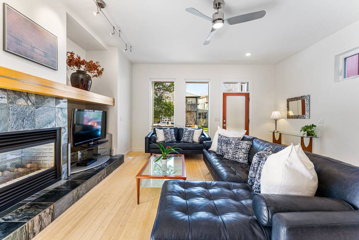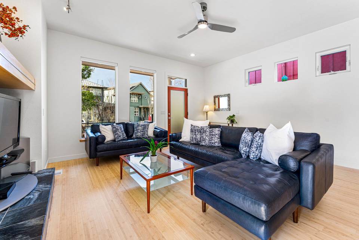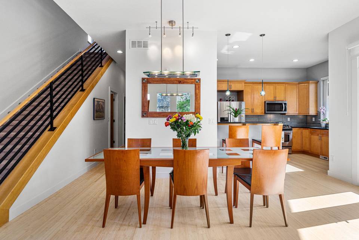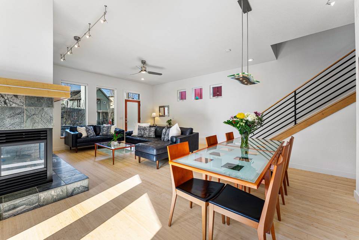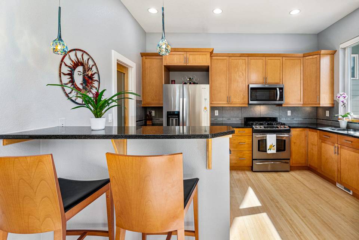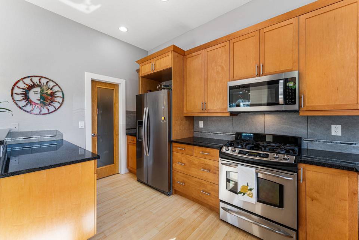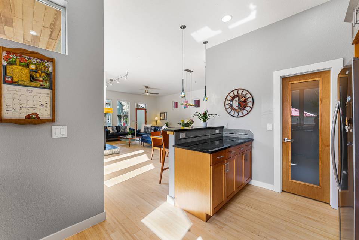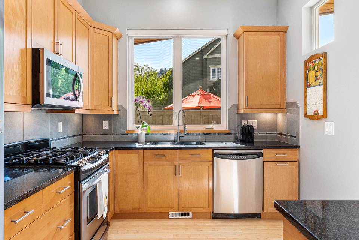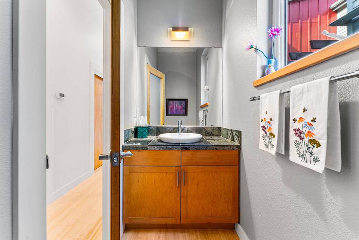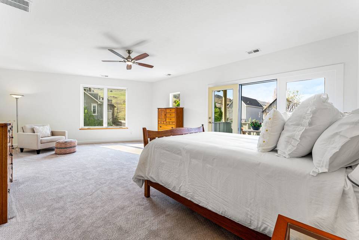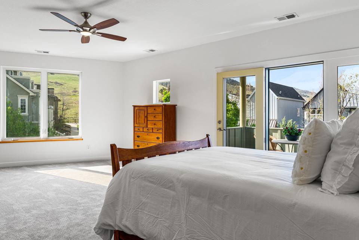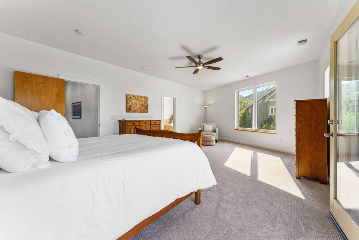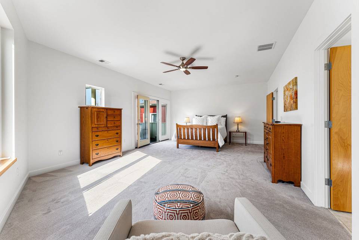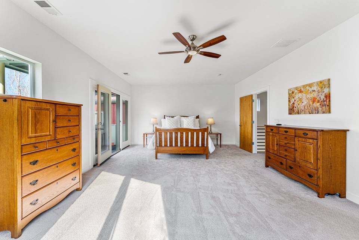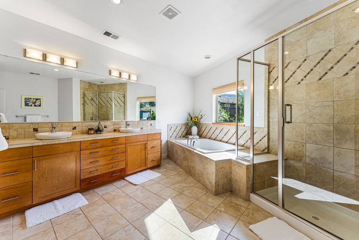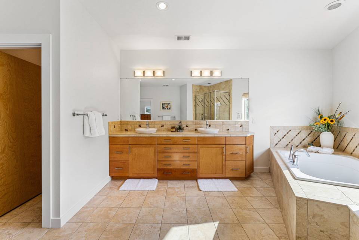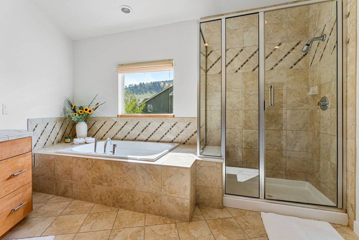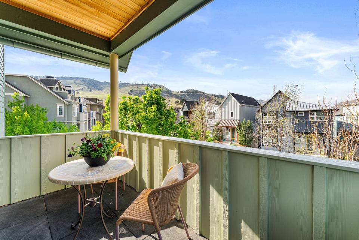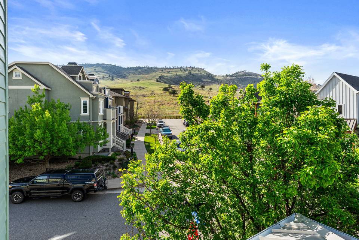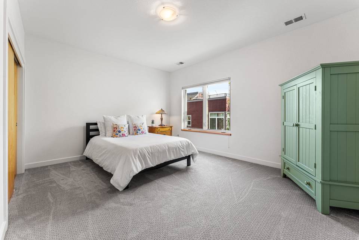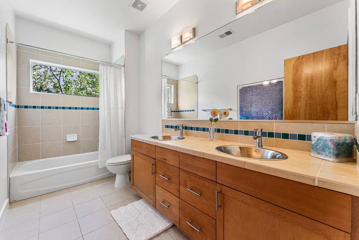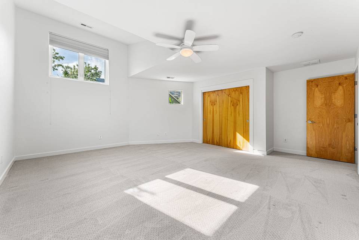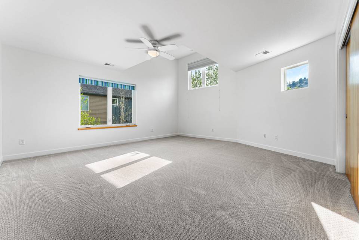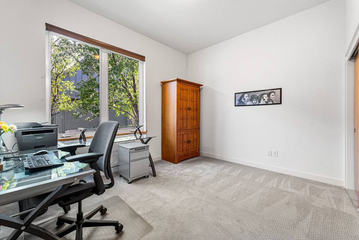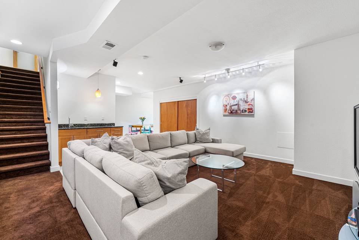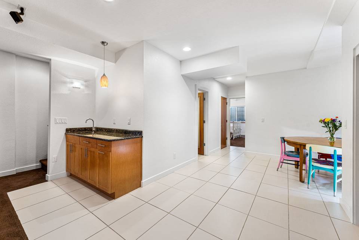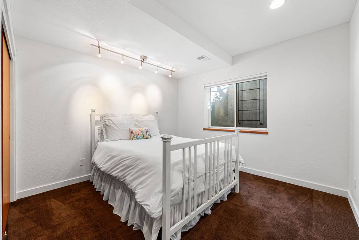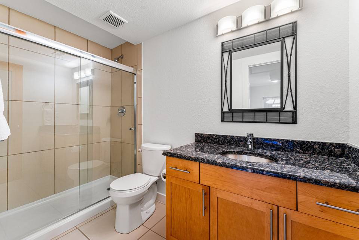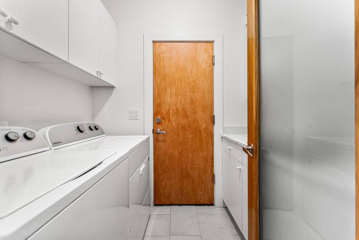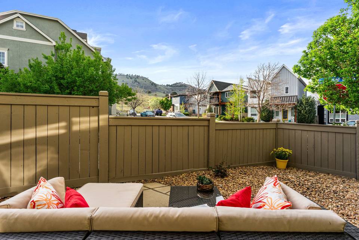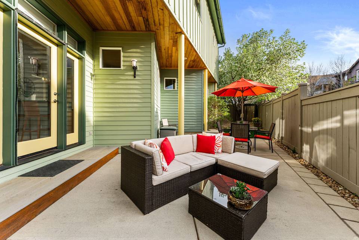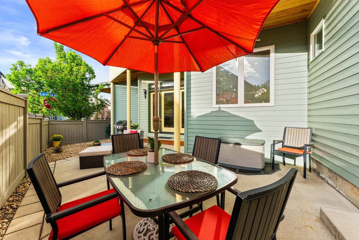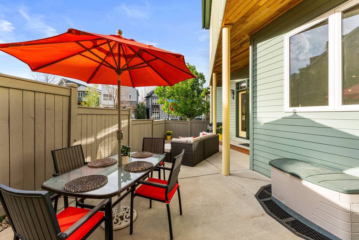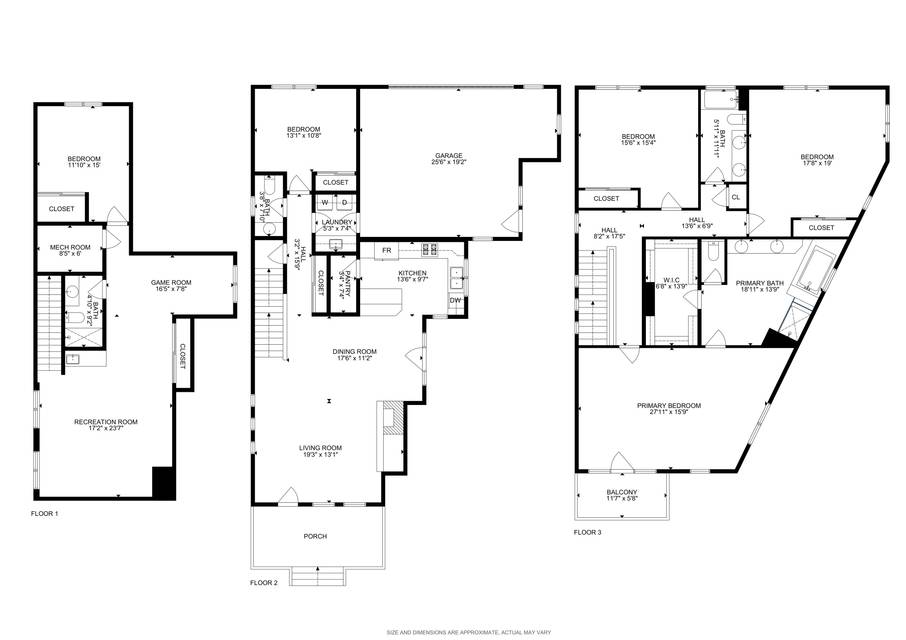

320 Laramie Boulevard
Boulder, CO 80304Sale Price
$2,250,000
Property Type
Single-Family
Beds
5
Full Baths
2
½ Baths
1
¾ Baths
1
Property Description
Nestled in the heart of North Boulder's coveted Dakota Ridge, this remarkable 4-bedroom, 4-bathroom home awaits! Positioned on a corner lot, mere moments from sprawling open space trails for hiking and biking enthusiasts, this residence promises the perfect blend of comfort and convenience. Upon stepping onto the expansive front porch, you're greeted by an inviting open floor plan boasting lofty ceilings and an abundance of natural light streaming in through the oversized windows, infusing the home with warmth and cheerfulness. The well-appointed kitchen showcases sleek stainless steel appliances, a convenient breakfast bar, and a generously-sized pantry, catering to both culinary enthusiasts and everyday practicality. Step outside to the outdoor patio, offering ample seating space and a lush grass area, ideal for outdoor gatherings and relaxation. Ascending upstairs, prepare to be captivated by the expansive primary bedroom with large sitting area, featuring its own private balcony and breathtaking foothill views visible from every window. Indulge in the luxurious 5-piece primary bathroom, complete with a spacious soaking tub, providing the ultimate retreat for relaxation and rejuvenation.Two additional graciously-sized bedrooms, boasting ceilings over 9 feet tall, and a full bathroom complete the upper floor, offering comfort and privacy for family members or guests.The basement, 90% finished, presents a versatile space perfect for entertainment or exercise, with a fantastic rec room ideal for movie nights, games, or even an at-home gym. An additional bathroom and large bedroom make this area perfect for accommodating visiting family or friends. Steps from miles of open space and trails which will soon extend to Lyons to the north and Wonderland Lake to the south, recreational opportunities abound! A short walk to the bustling NOBO Art District, Baco Trattoria, Bellota, Moxi and Spruce Confections, Amanti to name a few. Soon a new public Library will anchor the south side. Don't miss this wonderful home!
Agent Information
Property Specifics
Property Type:
Single-Family
Monthly Common Charges:
$25
Yearly Taxes:
$9,811
Estimated Sq. Foot:
3,741
Lot Size:
3,748 sq. ft.
Price per Sq. Foot:
$601
Building Stories:
2
MLS ID:
IR1008014
Source Status:
Active
Also Listed By:
connectagency: a0UXX00000000R22AI, IRES MLS: 1008014
Amenities
Five Piece Bath
Open Floorplan
Pantry
Smart Thermostat
Forced Air
Central Air
Oversized
Full
Gas
Gas Log
Living Room
Double Pane Windows
Skylight(S)
Window Coverings
Tile
Wood
In Unit
Smoke Detector(S)
Dishwasher
Disposal
Dryer
Microwave
Oven
Refrigerator
Self Cleaning Oven
Washer
Basement
Parking
Attached Garage
Fireplace
Views & Exposures
Mountain(s)Plains
Location & Transportation
Other Property Information
Summary
General Information
- Structure Type: House
- Year Built: 2006
- Architectural Style: Contemporary
- Possible Use: Residential
School
- Elementary School: Foothill
- Middle or Junior School: Centennial
- High School: Boulder
Parking
- Total Parking Spaces: 2
- Parking Features: Oversized
- Garage: Yes
- Attached Garage: Yes
- Garage Spaces: 2
HOA
- Association: Yes
- Association Name: Dakota Ridge Village
- Association Phone: (720) 787-9800
- Association Fee: $25.00; Monthly
- Association Fee Includes: Reserves
Interior and Exterior Features
Interior Features
- Interior Features: Eat-in Kitchen, Five Piece Bath, Open Floorplan, Pantry, Smart Thermostat, Walk-In Closet(s)
- Living Area: 3,741 sq. ft.
- Total Bedrooms: 5
- Total Bathrooms: 4
- Full Bathrooms: 2
- Three-Quarter Bathrooms: 1
- Half Bathrooms: 1
- Fireplace: Gas, Gas Log, Living Room
- Flooring: Tile, Wood
- Appliances: Dishwasher, Disposal, Dryer, Microwave, Oven, Refrigerator, Self Cleaning Oven, Washer
- Laundry Features: In Unit
Exterior Features
- Roof: Composition
- Window Features: Double Pane Windows, Skylight(s), Window Coverings
- View: Mountain(s), Plains
- Security Features: Smoke Detector(s)
Structure
- Building Area: 3,741
- Levels: Two
- Construction Materials: Stucco, Wood Siding
- Basement: Full
Property Information
Lot Information
- Zoning: PUD
- Lot Size: 3,748 sq. ft.
- Fencing: Fenced
- Road Frontage Type: Public
- Road Surface Type: Alley Paved, Paved
Utilities
- Utilities: Electricity Available, Internet Access (Wired), Natural Gas Available
- Cooling: Central Air
- Heating: Forced Air
- Water Source: Public
- Sewer: Public Sewer
Community
- Association Amenities: Clubhouse, Park, Playground, Trail(s)
Estimated Monthly Payments
Monthly Total
$11,634
Monthly Charges
$25
Monthly Taxes
$818
Interest
6.00%
Down Payment
20.00%
Mortgage Calculator
Monthly Mortgage Cost
$10,792
Monthly Charges
$843
Total Monthly Payment
$11,634
Calculation based on:
Price:
$2,250,000
Charges:
$843
* Additional charges may apply
Similar Listings

The content relating to real estate for sale in this Web site comes in part from the Internet Data eXchange (“IDX”) program of METROLIST, INC., DBA RECOLORADO® Real estate listings held by brokers other than The Agency are marked with the IDX Logo.
This information is being provided for the consumers’ personal, non-commercial use and may not be used for any other purpose. All information subject to change and should be independently verified.
This publication is designed to provide information with regard to the subject matter covered. It is displayed with the understanding that the publisher and authors are not engaged in rendering real estate, legal, accounting, tax, or other professional services and that the publisher and authors are not offering such advice in this publication. If real estate, legal, or other expert assistance is required, the services of a competent, professional person should be sought.
The information contained in this publication is subject to change without notice. METROLIST, INC., DBA RECOLORADO MAKES NO WARRANTY OF ANY KIND WITH REGARD TO THIS MATERIAL, INCLUDING, BUT NOT LIMITED TO, THE IMPLIED WARRANTIES OF MERCHANTABILITY AND FITNESS FOR A PARTICULAR PURPOSE. METROLIST, INC., DBA RECOLORADO SHALL NOT BE LIABLE FOR ERRORS CONTAINED HEREIN OR FOR ANY DAMAGES IN CONNECTION WITH THE FURNISHING, PERFORMANCE, OR USE OF THIS MATERIAL.
All real estate advertised herein is subject to the Federal Fair Housing Act and the Colorado Fair Housing Act, which Acts make it illegal to make or publish any advertisement that indicates any preference, limitation, or discrimination based on race, color, religion, sex, handicap, familial status, or national origin.
METROLIST, INC., DBA RECOLORADO will not knowingly accept any advertising for real estate that is in violation of the law. All persons are hereby informed that all dwellings advertised are available on an equal opportunity basis.
© 2024 METROLIST, INC., DBA RECOLORADO® – All Rights Reserved 6455 S. Yosemite St., Suite 300 Greenwood Village, CO 80111 USA.
ALL RIGHTS RESERVED WORLDWIDE. No part of this publication may be reproduced, adapted, translated, stored in a retrieval system or transmitted in any form or by any means, electronic, mechanical, photocopying, recording, or otherwise, without the prior written permission of the publisher. The information contained herein including but not limited to all text, photographs, digital images, virtual tours, may be seeded and monitored for protection and tracking.
Last checked: May 9, 2024, 6:02 PM UTC
