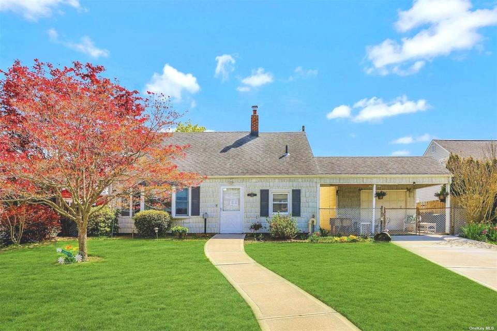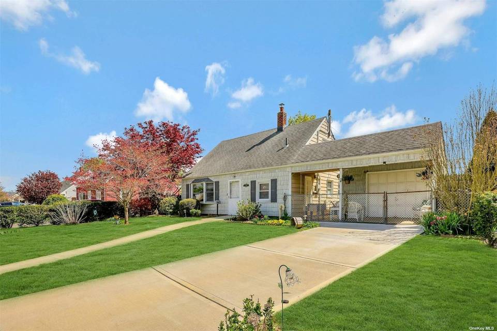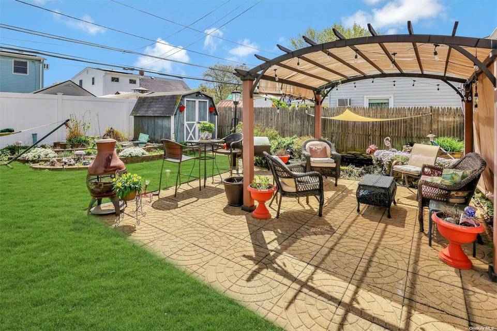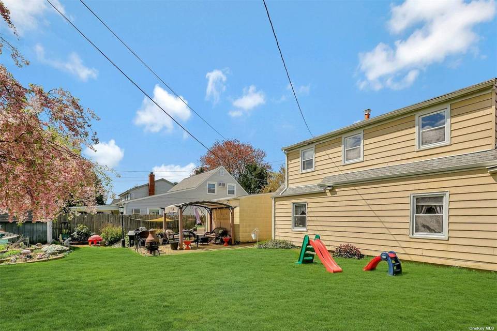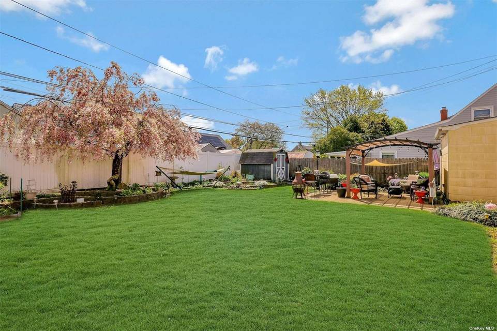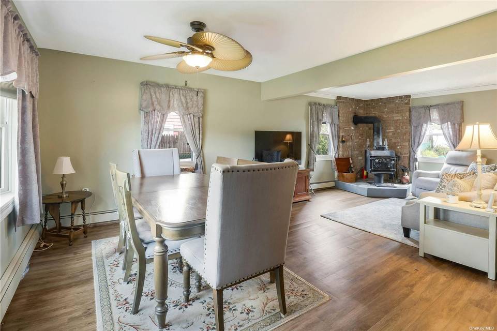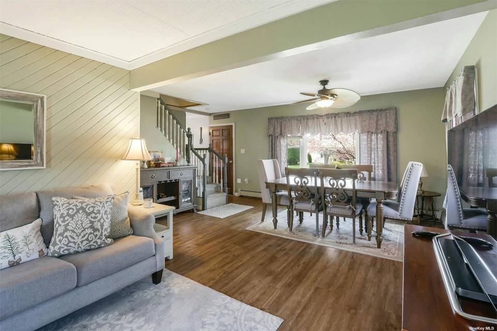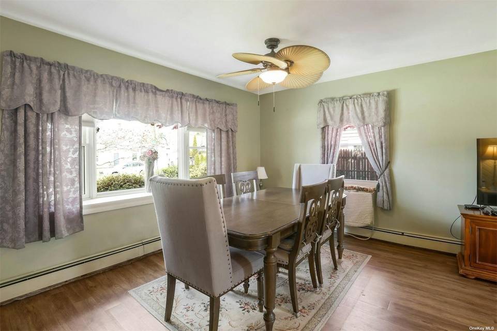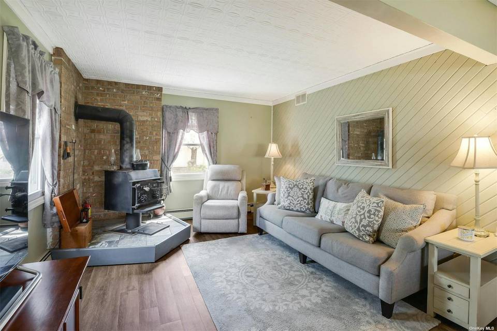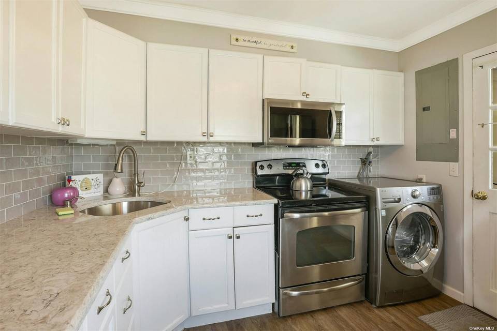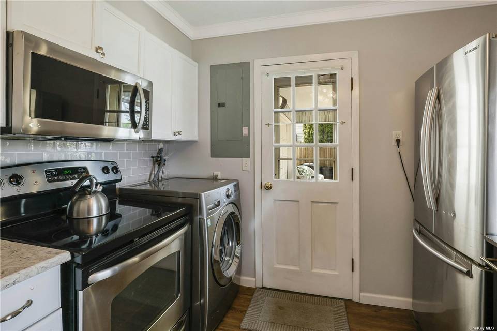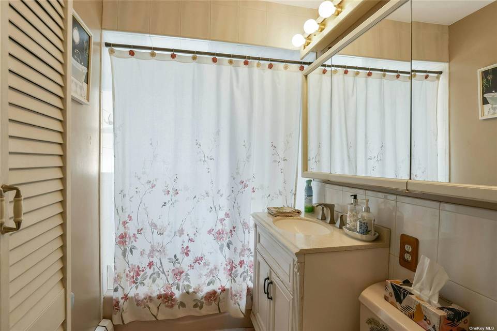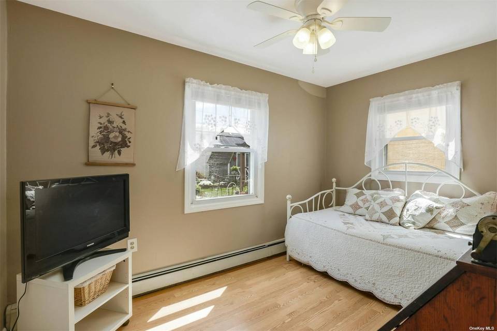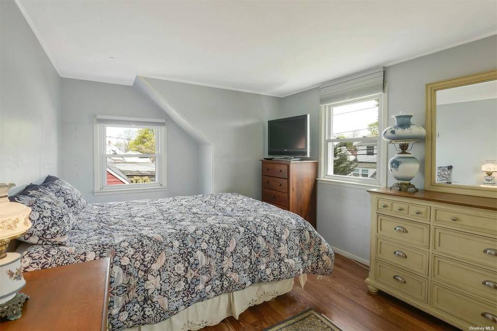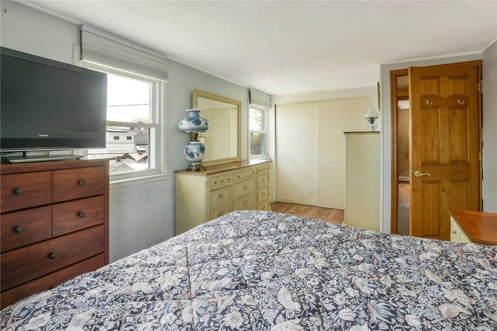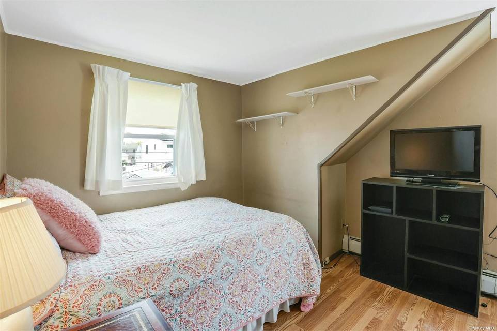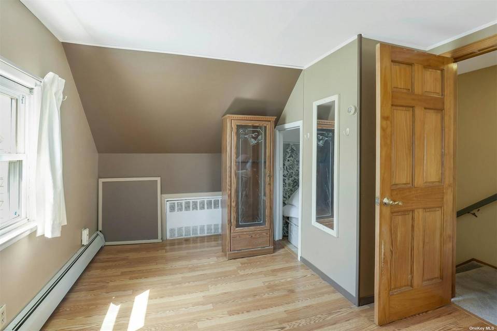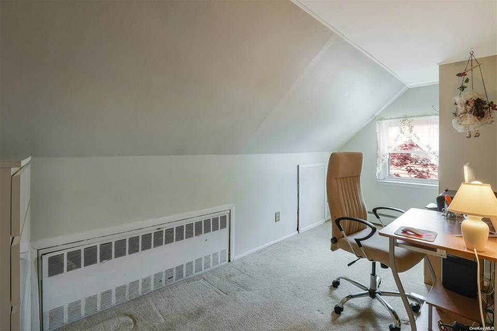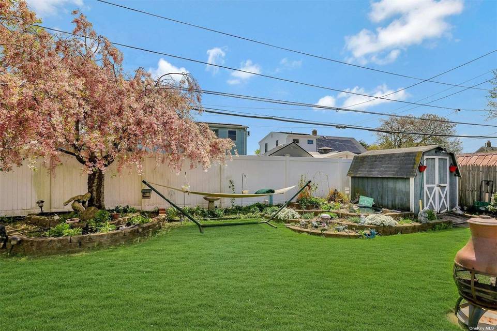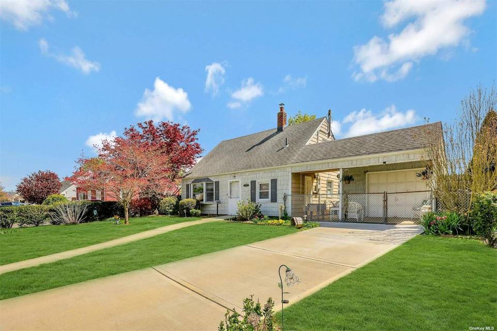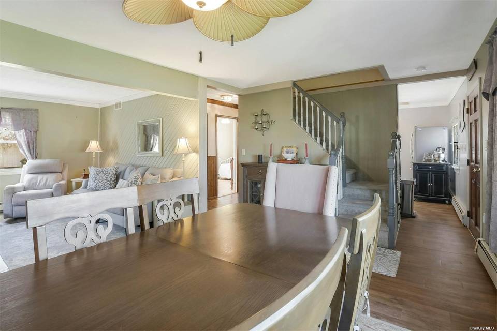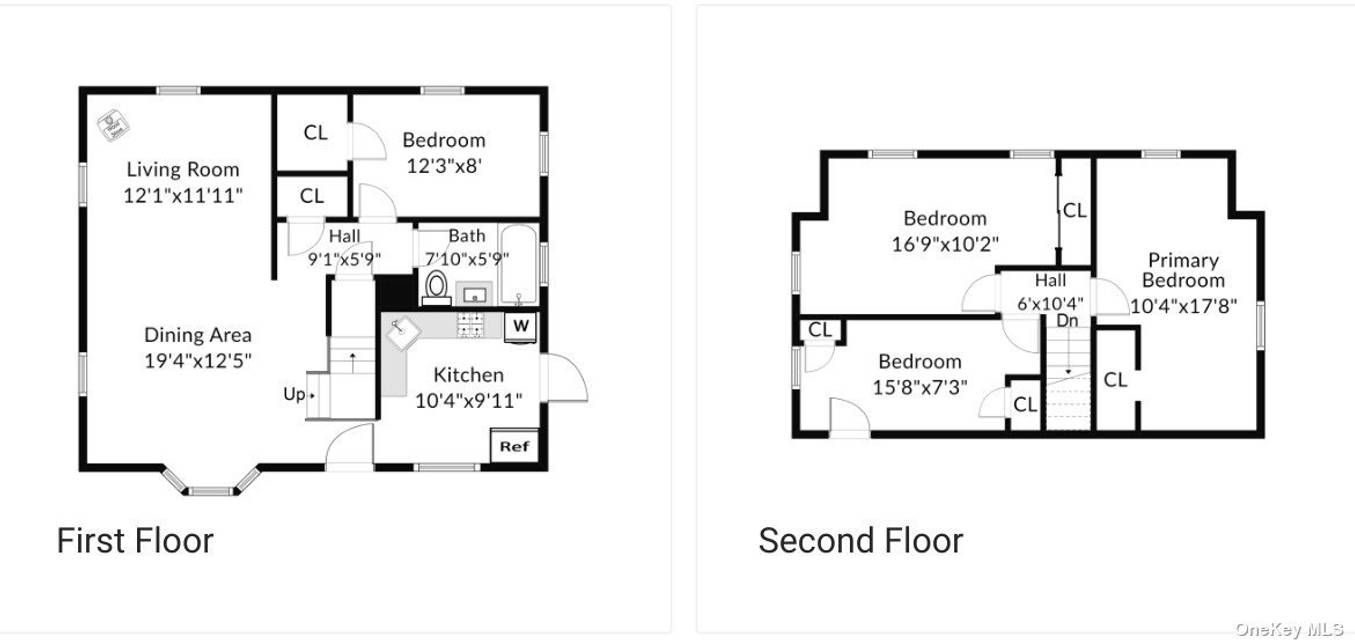

184 Shelter Lane
Levittown, NY 11756Hill Lane
in contract
Sale Price
$579,000
Property Type
Single-Family
Beds
4
Baths
1
Property Description
Make your way up the walkway and take note of the curb appeal and flowering plants that welcome you at the front door. Inside you are instantly greeted with an abundance of natural light that floods through the spacious bay window in the dining area. As you step back into the living room you'll find a wood burning stove nestled in the corner, perfect to help keep oil costs down during the colder months. Walk towards the back bedroom and you'll also find the hall closet which is conveniently located near the bathroom. Make your way up the stairs and you'll find three nice sized bedrooms. Plenty of room to expand if you want some additional space. Back downstairs head towards the kitchen and you'll find newer granite counters with a deep corner sink and tile backsplash. Kitchen features SS appliances, a newer fridge and washer located right by the side door. Breezeway provides access to your one car garage with tons of loft storage, a dryer and even an extra fridge. They say home is where the heart is, but what about finding your happy place? As you walk into the fenced in backyard space, feel the stresses of the day fade away. Multiple water features provide a sense of solace as you sit back and relax on your paver stone patio under the shade of the pergola. Colorful blooms surround you in a rainbow of shades. Large butterfly bush attracts many winged beauties to admire while listening to the soothing sound of your fish pond. Gather around with your loved ones or enjoy the peace and quiet with a good book or favorite cocktail.
Agent Information
Property Specifics
Property Type:
Single-Family
Yearly Taxes:
$11,377
Estimated Sq. Foot:
N/A
Lot Size:
6,000 sq. ft.
Price per Sq. Foot:
N/A
Building Stories:
N/A
MLS ID:
3547246
Source Status:
Pending
Amenities
Heating Oil
Heating Baseboard
Cooling Wall Unit(S)
Parking Private
Parking Attached
Parking 1 Car Attached
Parking Covered
Parking Driveway
Parking Garage
Parking Off Site
A/C Units
Ceiling Fan
Curtains/Drapes
Dryer
Light Fixtures
Pellet Stove
Refrigerator
Shades/Blinds
Shed
Park
Near Public Transportation
Oven
Patio
Parking
Attached Garage
Views & Exposures
Western Exposure
Location & Transportation
Other Property Information
Summary
General Information
- Year Built: 1950
- Architectural Style: Cape Cod
School
- Elementary School District: Levittown
- Middle or Junior School: Wisdom Lane Middle School
- Middle or Junior School District: Levittown
- High School: Division Avenue Senior High School
- High School District: Levittown
Parking
- Total Parking Spaces: 1
- Parking Features: Parking Private, Parking Attached, Parking 1 Car Attached, Parking Covered, Parking Driveway, Parking Garage, Parking Off Site
- Garage: Yes
- Attached Garage: Yes
- Garage Spaces: 1
Interior and Exterior Features
Interior Features
- Total Bedrooms: 4
- Total Bathrooms: 1
- Full Bathrooms: 1
- Appliances: Dryer, Oven, Refrigerator
Structure
- Property Condition: Great
- Construction Materials: Frame, Vinyl Siding
- Patio and Porch Features: Patio
- Entry Direction: West
Property Information
Lot Information
- Lot Features: Level, Near Public Transit
- Lot Size: 6,000 sq. ft.; source: Other
- Lot Dimensions: 60x100
- Fencing: Back Yard, Fenced, Partial
Utilities
- Cooling: Cooling Wall Unit(s)
- Heating: Heating Oil, Heating Baseboard
- Water Source: Public
- Sewer: Sewer
Community
- Community Features: Park, Near Public Transportation
Estimated Monthly Payments
Monthly Total
$3,725
Monthly Taxes
$948
Interest
6.00%
Down Payment
20.00%
Mortgage Calculator
Monthly Mortgage Cost
$2,777
Monthly Charges
$948
Total Monthly Payment
$3,725
Calculation based on:
Price:
$579,000
Charges:
$948
* Additional charges may apply
Similar Listings

Broker Reciprocity disclosure: Listing information are from various brokers who participate in IDX (Internet Data Exchange). Listing information provided in part by the OneKey MLS for personal, non-commercial use by viewers of this site and may not be reproduced or redistributed. All information is deemed reliable but not guaranteed. Copyright © OneKey MLS 2024. All rights reserved.
Last checked: May 16, 2024, 4:33 PM UTC
