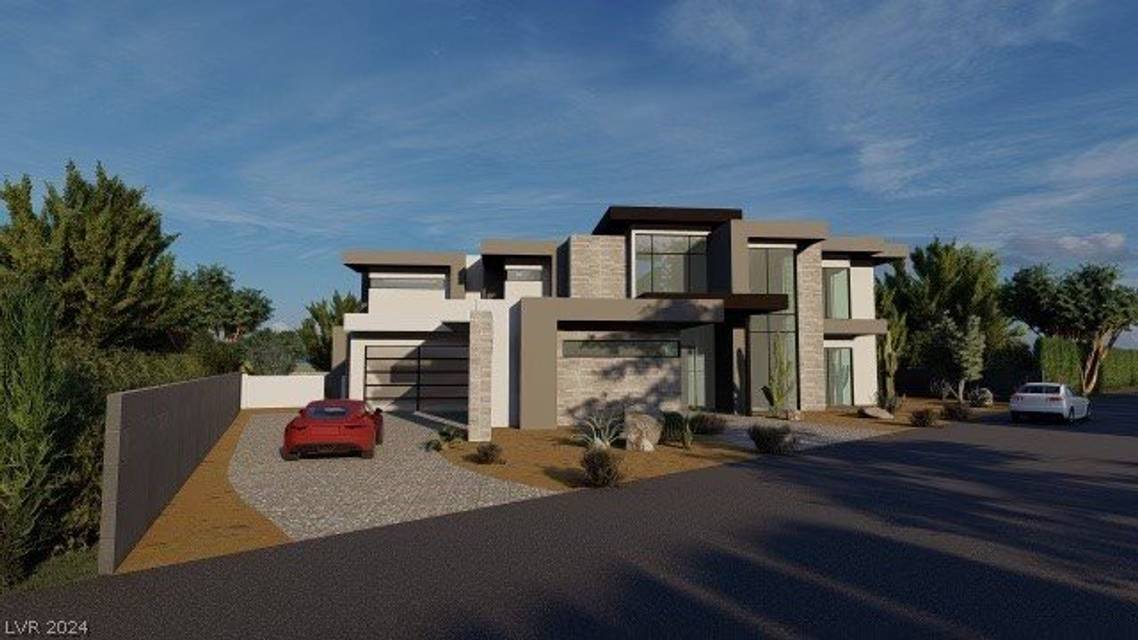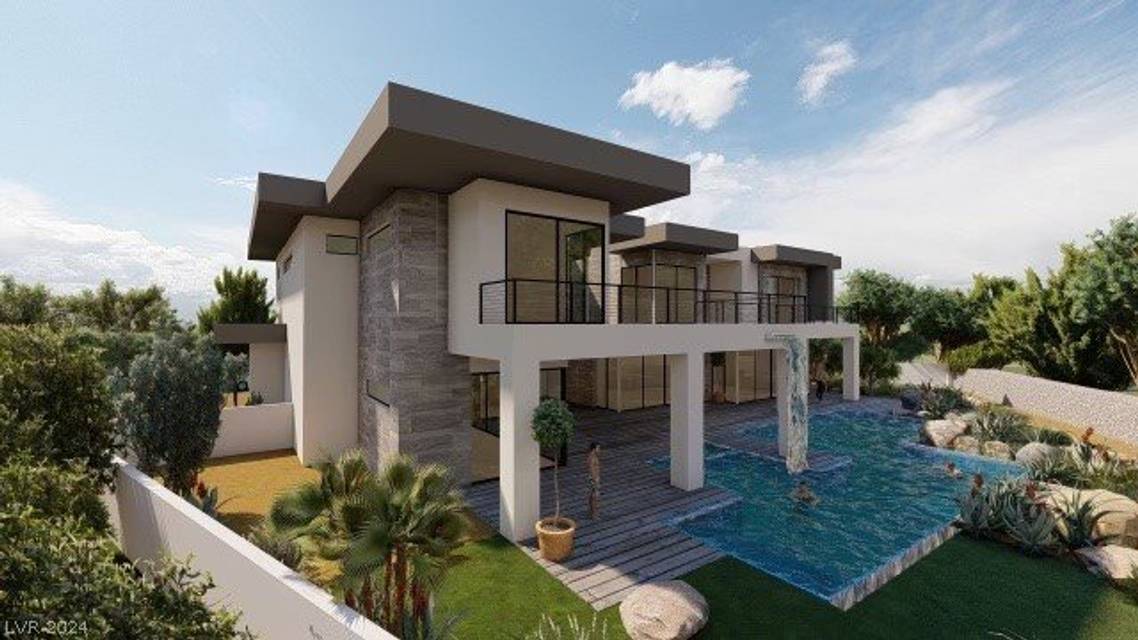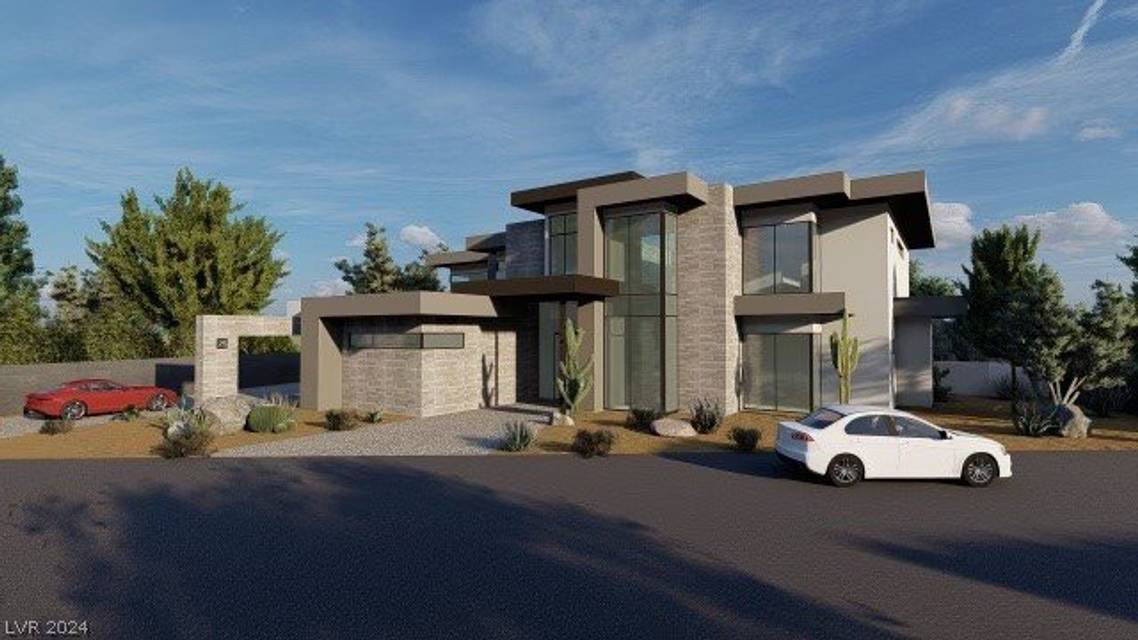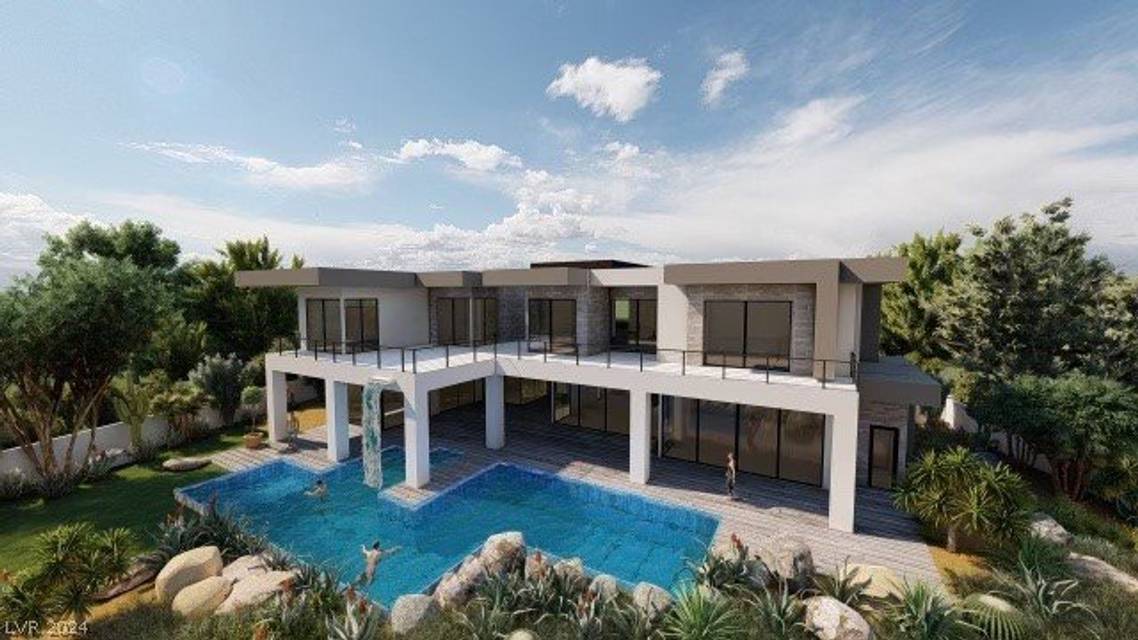

25 Rockstream Drive
Henderson, NV 89012Sale Price
$10,299,900
Property Type
Single-Family
Beds
5
Full Baths
5
½ Baths
2
Property Description
Nearly Completed Custom Estate in the finest community in Henderson, Ascaya. Developed by famous luxury hotel creators, Ascaya offers 300+/- home sites across over 600+ acres, elevated above the Las Vegas valley with breathtaking City, Mountain & Strip Views!! This amenity heavy community in the second safest largest city in America, includes a 20,000+/-sq.f clubhouse with coffee bar, brunch service, spa, gym, pool, cabanas, basketball, tennis and pickle ball courts, social calendar, 24/7 guard gates and roaming security. This Brand New, Bright, Airy Custom home offers, 7,375 Sq.F | 5 Bed | 7 Bath | 4 Car | 1/2 acre, Huge 1,100 Ft. Pool, Spa, Glass Wine Cellar, Office, Wet Bar & Media Room w/seating for 16, Game Room, Gym, Indoor-Outdoor Living, Strip Views from all rooms. Primary Suite with Spa Bath, HUGE Custom Closets, and a large Balcony. Highlights include Playroom, Wolf /Subzero Kitchen, Covered Outdoor Living Room, Pocket Doors, Elevator, & more. Completion date in Summer 2024!
Agent Information

Broker/Managing Partner, Las Vegas
(702) 400-0645
zar@theagencyre.com
License: Nevada #PM.0166829.BKR
The Agency
Property Specifics
Property Type:
Single-Family
Monthly Common Charges:
$900
Yearly Taxes:
$12,598
Estimated Sq. Foot:
7,375
Lot Size:
0.44 ac.
Price per Sq. Foot:
$1,397
Building Stories:
2
MLS ID:
2577912
Source Status:
Active
Amenities
Bedroom On Main Level
Ceiling Fan(S)
Gas
Multiple Heating Units
Central Air
Electric
2 Units
Attached
Garage
Garage Door Opener
Inside Entrance
Great Room
Primary Bedroom
Double Pane Windows
Luxury Vinyl Plank
Marble
Gas Dryer Hookup
Main Level
Laundry Room
Upper Level
Gated Community
Pool
Heated
Community
Dryer
Gas Cooktop
Disposal
Microwave
Refrigerator
Wine Refrigerator
Washer
Parking
Attached Garage
Fireplace
Pool
Warming Drawer
Location & Transportation
Other Property Information
Summary
General Information
- Year Built: 2024
- Year Built Details: NEW
- Architectural Style: Two Story
- New Construction: Yes
School
- Elementary School: Brown, Hannah Marie, Brown, Hannah Marie
- Middle or Junior School: Miller Bob
- High School: Foothill
Parking
- Total Parking Spaces: 4
- Parking Features: Attached, Garage, Garage Door Opener, Inside Entrance
- Garage: Yes
- Attached Garage: Yes
- Garage Spaces: 4
HOA
- Association: Yes
- Association Name: Terra West
- Association Phone: (702) 942-2500
- Association Fee: $900.00; Monthly
- Association Fee Includes: Maintenance Grounds, Recreation Facilities, Security
Interior and Exterior Features
Interior Features
- Interior Features: Bedroom on Main Level, Ceiling Fan(s)
- Living Area: 7,375 sq. ft.
- Total Bedrooms: 5
- Total Bathrooms: 7
- Full Bathrooms: 5
- Half Bathrooms: 2
- Fireplace: Gas, Great Room, Primary Bedroom
- Total Fireplaces: 2
- Flooring: Luxury Vinyl Plank, Marble
- Appliances: Built-In Electric Oven, Dryer, Gas Cooktop, Disposal, Microwave, Refrigerator, Warming Drawer, Wine Refrigerator, Washer
- Laundry Features: Gas Dryer Hookup, Main Level, Laundry Room, Upper Level
- Furnished: Unfurnished
Exterior Features
- Exterior Features: Balcony, Courtyard, Sprinkler/Irrigation
- Roof: Tile
- Window Features: Double Pane Windows
- Security Features: Gated Community
Pool/Spa
- Pool Private: Yes
- Pool Features: Heated, Community
- Spa: In Ground
Structure
- Building Area: 7,375
- Stories: 2
- Property Condition: New Construction
Property Information
Lot Information
- Zoning: Single Family
- Lot Features: 1/4 to 1 Acre Lot, Drip Irrigation/Bubblers, Desert Landscaping, Landscaped, Rocks, Synthetic Grass
- Lot Size: 0.44 ac.
Utilities
- Utilities: Underground Utilities
- Cooling: Central Air, Electric, 2 Units
- Heating: Gas, Multiple Heating Units
- Electric: Photovoltaics None
- Water Source: Public
- Sewer: Public Sewer
Community
- Association Amenities: Country Club, Clubhouse, Fitness Center, Golf Course, Gated, Park, Pool, Guard, Spa/Hot Tub, Security, Tennis Court(s)
- Community Features: Pool
Estimated Monthly Payments
Monthly Total
$51,352
Monthly Charges
$900
Monthly Taxes
$1,050
Interest
6.00%
Down Payment
20.00%
Mortgage Calculator
Monthly Mortgage Cost
$49,402
Monthly Charges
$1,950
Total Monthly Payment
$51,352
Calculation based on:
Price:
$10,299,900
Charges:
$1,950
* Additional charges may apply
Similar Listings

The data relating to real estate for sale on this web site comes in part from the Broker Reciprocity Program of Greater Las Vegas Association of Realtors MLS. All information is deemed reliable but not guaranteed. Copyright 2024 Greater Las Vegas Association of Realtors MLS. All rights reserved.
Last checked: May 5, 2024, 8:03 PM UTC




