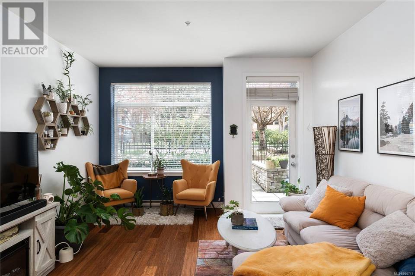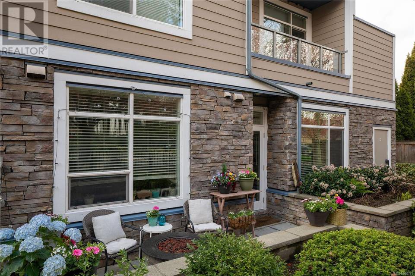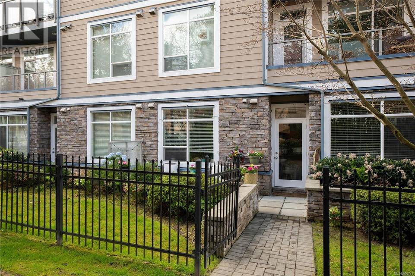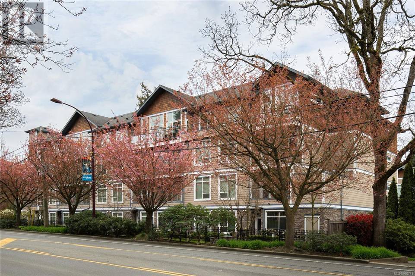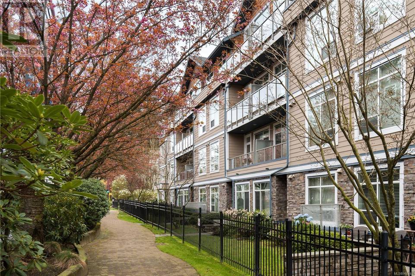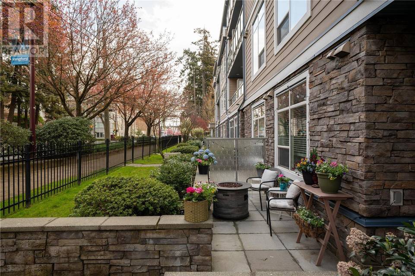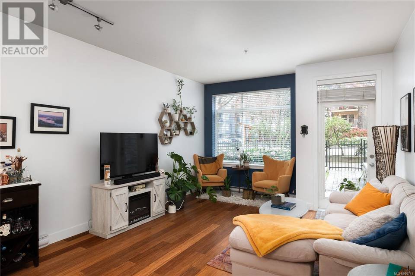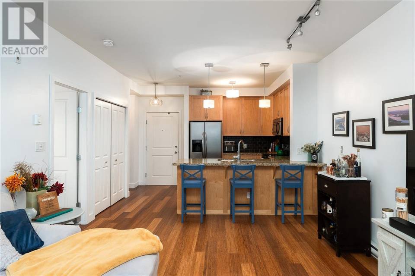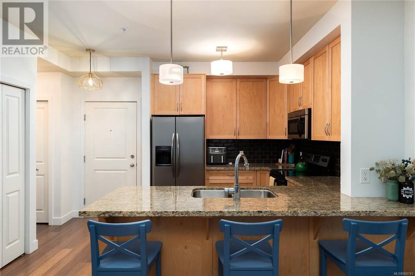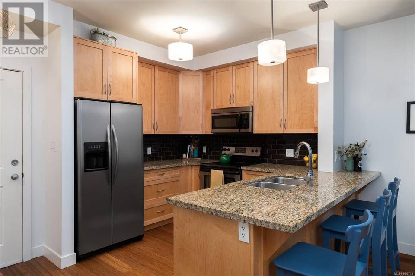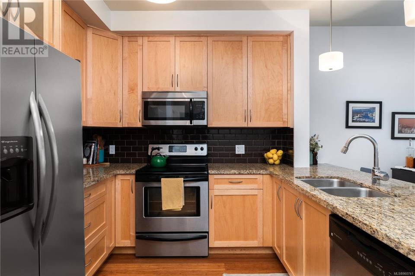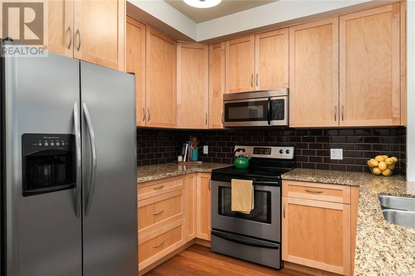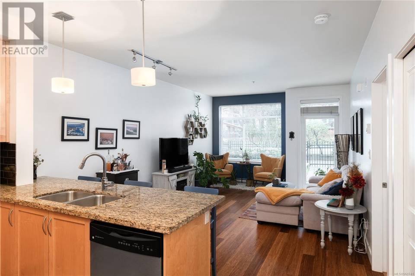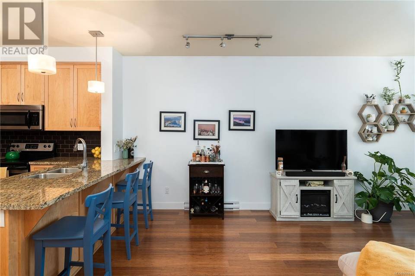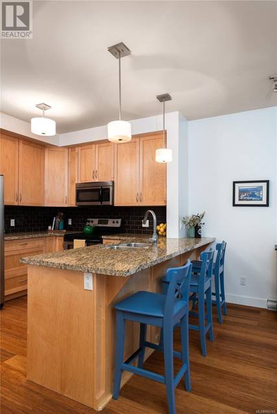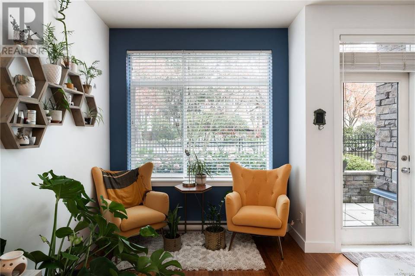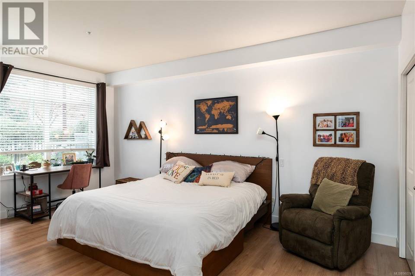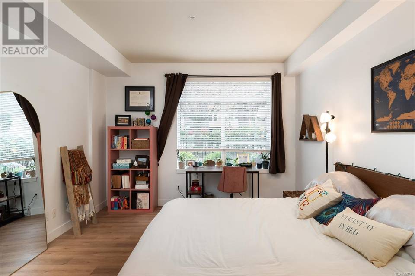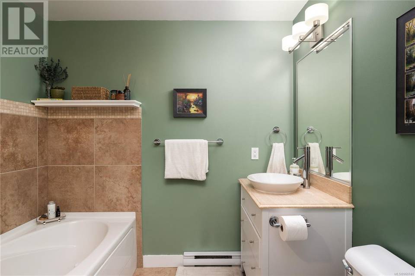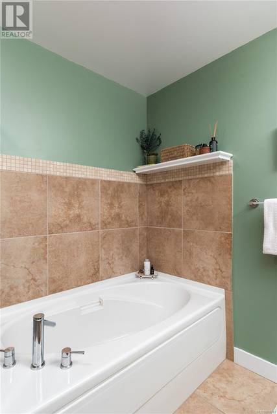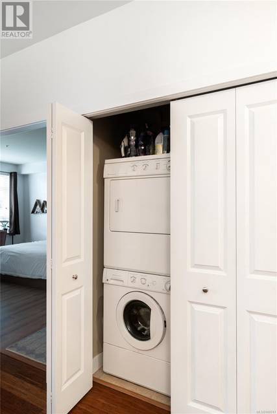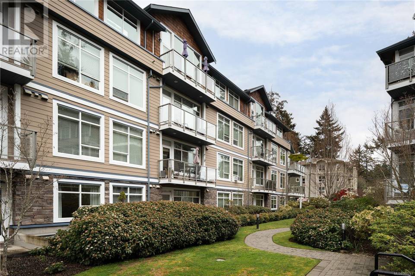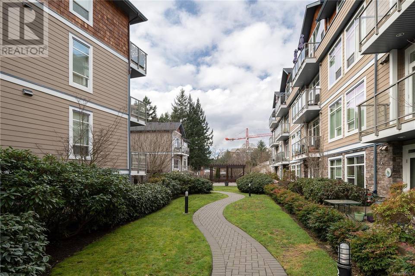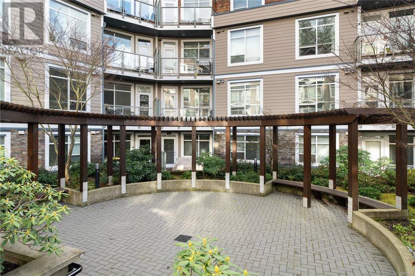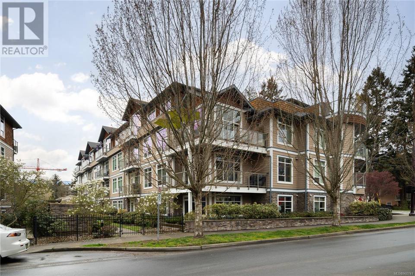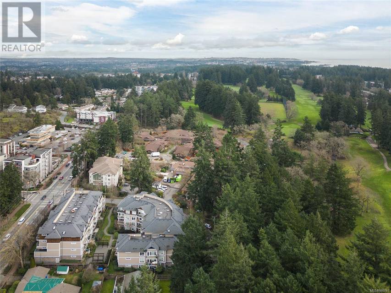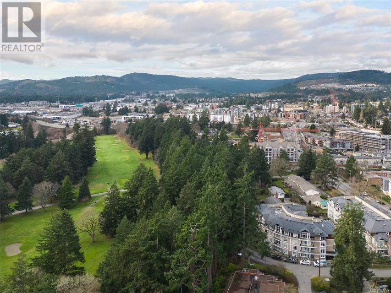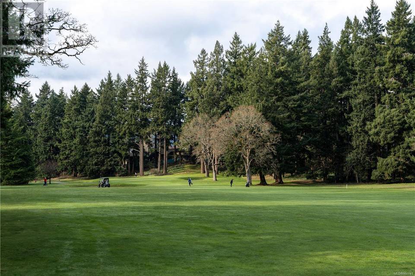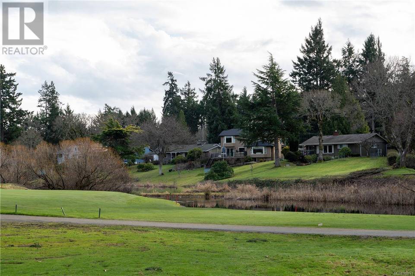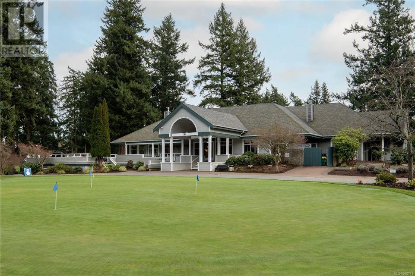

110 611 Goldstream Ave #110
Langford, BC V9B2W9, CanadaSale Price
CA$449,000
Property Type
Single-Family
Beds
1
Baths
1
Property Description
Welcome to Fairway Green! Private entrance with a townhouse feel! This large 1BR/1BA condo offers a bright layout with modern touches. Oversized windows illuminate the open living space, complemented by a spacious kitchen for entertaining with updated appliances and granite countertops.The well-designed layout provides a very spacious bedroom at 12x17 feet with ample closet space. The bathroom features a separate shower and deep soaker tub. The home is situated near Royal Colwood Golf Course, just a 5-minute walk from downtown Langford's amenities, parks, cafes, and shopping. This unit includes secure parking and a storage locker. The building offers bike and kayak storage, welcoming pets. With its prime location and thoughtful design, Fairway Green offers comfort and convenience for Langford living. (id:48757)
Agent Information
Property Specifics
Property Type:
Single-Family
Monthly Common Charges:
Yearly Taxes:
Estimated Sq. Foot:
731
Lot Size:
731 sq. ft.
Price per Sq. Foot:
Building Stories:
N/A
MLS® Number:
960741
Source Status:
Active
Also Listed By:
VIVA: 960741
Amenities
Baseboard Heaters
Electric
Underground
Family Oriented
Pets Allowed With Restrictions
Parking
Location & Transportation
Other Property Information
Summary
General Information
- Structure Type: Apartment
- Year Built: 2009
- Architectural Style: Westcoast
- Above Grade Finished Area: 731 sq. ft.
- Pets Allowed: Yes
Parking
- Total Parking Spaces: 1
- Parking Features: Underground
HOA
- Association Name: Firm Management
- Association Fee: $261.51; Monthly
Interior and Exterior Features
Interior Features
- Living Area: 731 sq. ft.
- Total Bedrooms: 1
- Total Bathrooms: 1
- Full Bathrooms: 1
Structure
- Property Attached: Yes
Property Information
Lot Information
- Zoning: Multi-Family
- Lot Features: Rectangular
- Lot Size: 731 sq. ft.
- Lot Dimensions: 731
Utilities
- Heating: Baseboard heaters, Electric
Community
- Community Features: Family Oriented, Pets Allowed With Restrictions
Estimated Monthly Payments
Monthly Total
$1,949
Monthly Charges
Monthly Taxes
Interest
6.00%
Down Payment
20.00%
Mortgage Calculator
Monthly Mortgage Cost
$1,584
Monthly Charges
Total Monthly Payment
$1,949
Calculation based on:
Price:
$330,147
Charges:
* Additional charges may apply
Similar Listings
Other Sale Listings in Building

The MLS® mark and associated logos identify professional services rendered by REALTOR® members of CREA to effect the purchase, sale and lease of real estate as part of a cooperative selling system. Powered by REALTOR.ca. Copyright 2024 The Canadian Real Estate Association. All rights reserved. The trademarks REALTOR®, REALTORS® and the REALTOR® logo are controlled by CREA and identify real estate professionals who are members of CREA.
Last checked: May 8, 2024, 4:16 AM UTC
