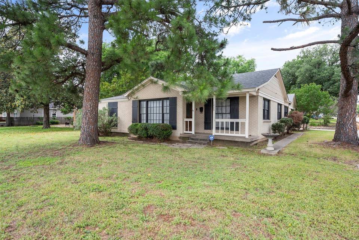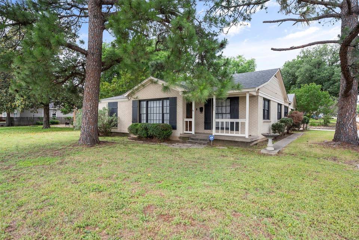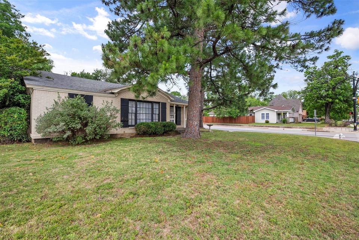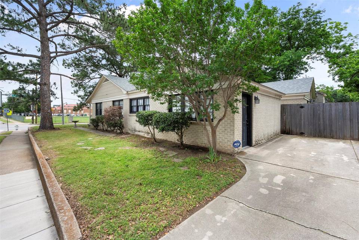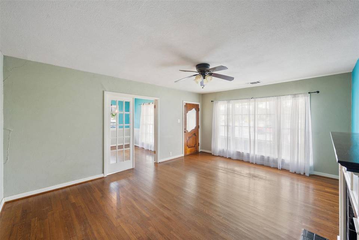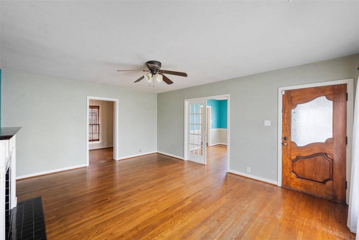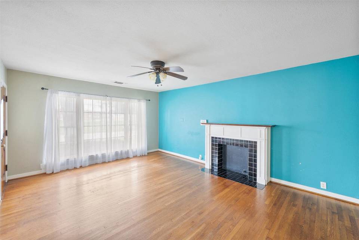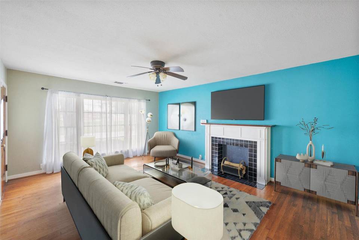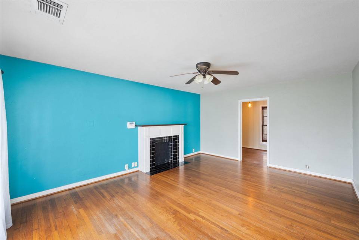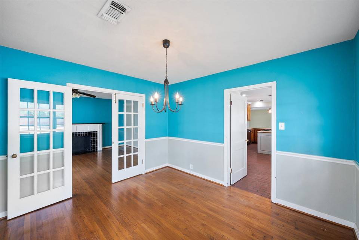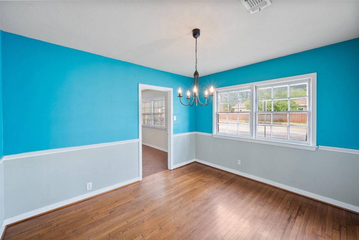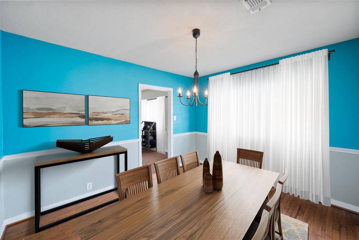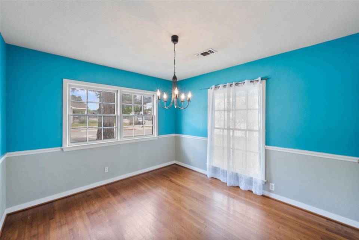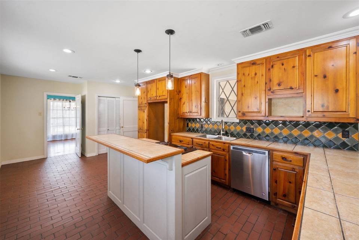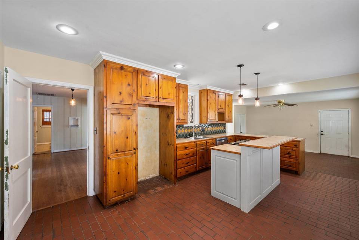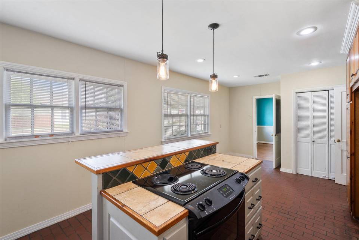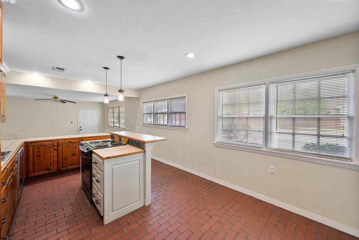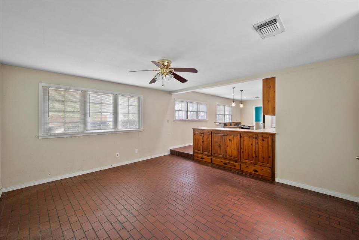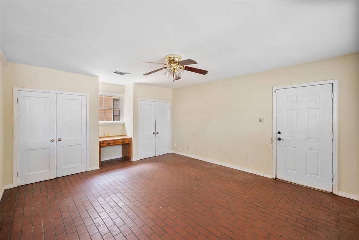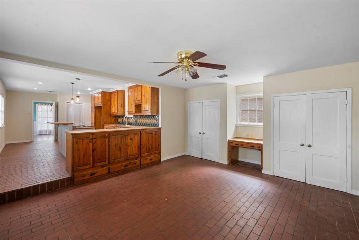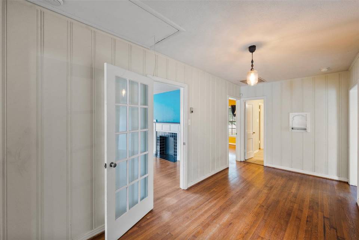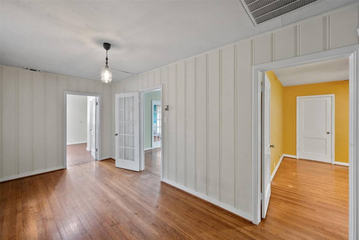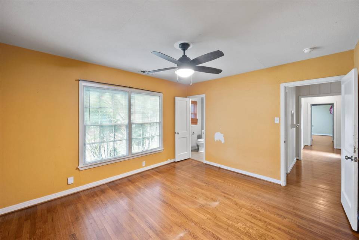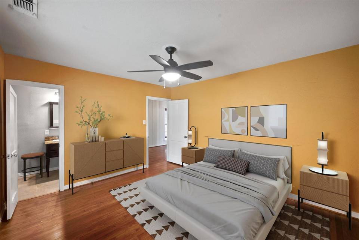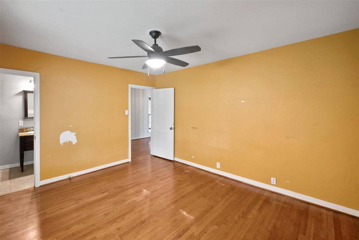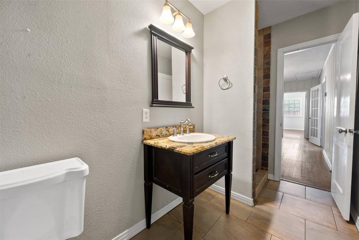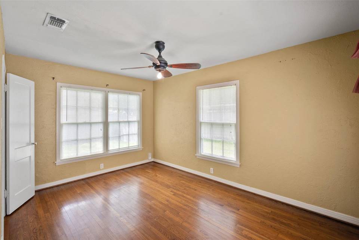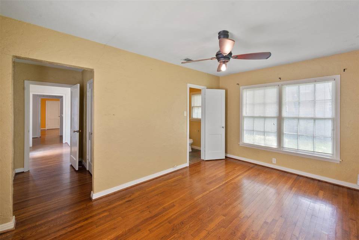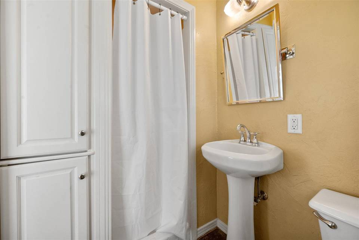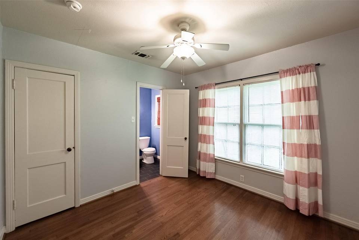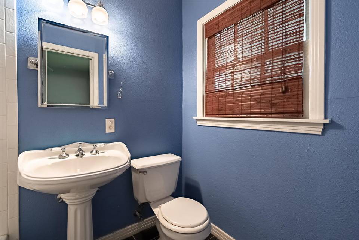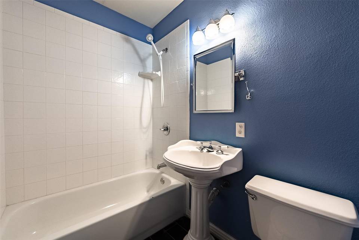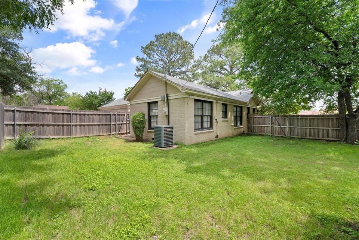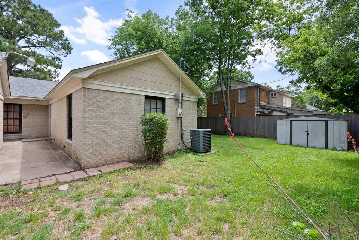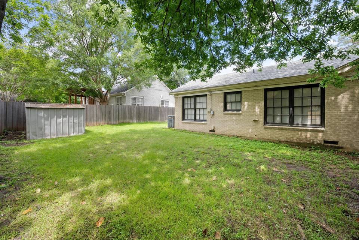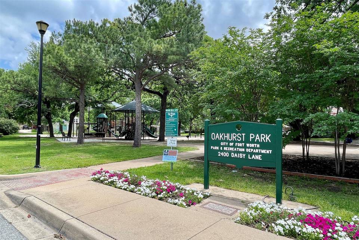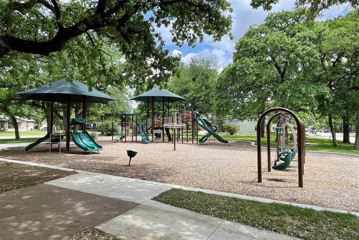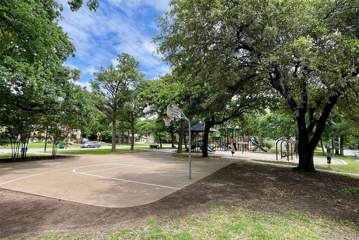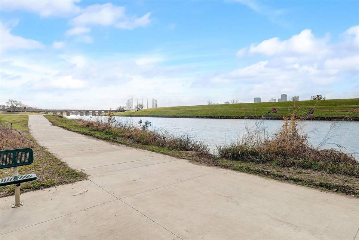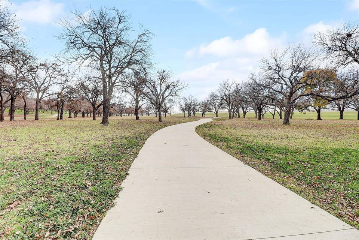

1225 N Sylvania Avenue
Fort Worth, TX 76111Sale Price
$344,899
Property Type
Single-Family
Beds
3
Baths
3
Property Description
CHARMING 3 BEDROOM,3 BATH HOME IN OAKHURST AREA! Fabulous opportunity for roommates to own this adorable home where each bedroom has its own private bath!Step inside to find pretty hardwood flooring,decorative fireplace & large formal dining!Hallway is large & could be used for a separate study space!Open kitchen w breakfast island & additional living space w built in desk & walk in pantry that could be used as a game room or another living or dining area!Separate utility closet is a BONUS!All bedrooms are large w ensuite bathrooms & great walk in closets! Each space feels private which is perfect for extended stay guests!Gather in the courtyard for summer BBQ's & enjoy a HUGE backyard fenced in 2020 for privacy!Roof was replaced in 2021.Ample parking space for multiple vehicles, RV or boat!Conveniently located within walking distance to schools & the best shopping & dining in Fort Worth!Close to Oakhurst park & trinity trails!HOME QUALIFIES FOR SPECIAL FINANCING!SEE AGENT FOR DETAILS!
Listing Agents:
Lanae Humbles
Robyn Eastman
Property Specifics
Property Type:
Single-Family
Estimated Sq. Foot:
2,217
Lot Size:
9,932 sq. ft.
Price per Sq. Foot:
$156
Building Stories:
N/A
MLS ID:
20586758
Source Status:
Active
Amenities
Cable Tv Available
Decorative Lighting
High Speed Internet Available
Natural Woodwork
Paneling
Central
Natural Gas
Ceiling Fan(S)
Central Air
Electric
Decorative
Living Room
Window Coverings
Ceramic Tile
Combination
Hardwood
Wood
Electric Dryer Hookup
In Kitchen
Full Size W/D Area
Washer Hookup
Burglar
Prewired
Security Lights
Security Service
Security System
Smoke Detector(S)
Jogging Path/Bike Path
Sidewalks
Dishwasher
Disposal
Electric Cooktop
Electric Oven
Covered
Front Porch
Patio
Side Porch
Terrace
Fireplace
Location & Transportation
Other Property Information
Summary
General Information
- Year Built: 1949
- Architectural Style: Traditional
School
- Elementary School: Oakhurst
Interior and Exterior Features
Interior Features
- Interior Features: Built-in Features, Cable TV Available, Decorative Lighting, Eat-in Kitchen, High Speed Internet Available, Natural Woodwork, Other, Paneling, Walk-In Closet(s)
- Living Area: 2,217
- Total Bedrooms: 3
- Total Bathrooms: 3
- Full Bathrooms: 3
- Fireplace: Decorative, Living Room
- Flooring: Ceramic Tile, Combination, Hardwood, Wood
- Appliances: Dishwasher, Disposal, Electric Cooktop, Electric Oven
- Laundry Features: Electric Dryer Hookup, In Kitchen, Full Size W/D Area, Washer Hookup, Other
Exterior Features
- Exterior Features: Courtyard, Covered Patio/Porch, Lighting, Private Yard, RV/Boat Parking, Uncovered Courtyard
- Roof: Composition, Shingle
- Window Features: Window Coverings
Structure
- Levels: One
- Construction Materials: Brick
- Foundation Details: Pillar/Post/Pier
- Patio and Porch Features: Covered, Front Porch, Patio, Side Porch, Terrace, See Remarks, Other
Property Information
Lot Information
- Lot Features: Corner Lot, Landscaped, Level, Lrg. Backyard Grass, Many Trees, Subdivision
- Lot Size: 9,931.68 sq. ft.
- Fencing: Back Yard, Fenced, Privacy, Wood
Utilities
- Utilities: All Weather Road, Cable Available, City Sewer, City Water, Curbs, Electricity Connected, Individual Water Meter, Phone Available, Sidewalk, Underground Utilities
- Cooling: Ceiling Fan(s), Central Air, Electric
- Heating: Central, Natural Gas
Estimated Monthly Payments
Monthly Total
$1,654
Monthly Taxes
N/A
Interest
6.00%
Down Payment
20.00%
Mortgage Calculator
Monthly Mortgage Cost
$1,654
Monthly Charges
$0
Total Monthly Payment
$1,654
Calculation based on:
Price:
$344,899
Charges:
$0
* Additional charges may apply
Similar Listings
Based on information from North Texas Real Estate Information. All data, including all measurements and calculations of area, is obtained from various sources and has not been, and will not be, verified by broker or MLS. All information should be independently reviewed and verified for accuracy. Copyright 2024 NTREIS. All rights reserved.
Last checked: May 19, 2024, 4:16 PM UTC
