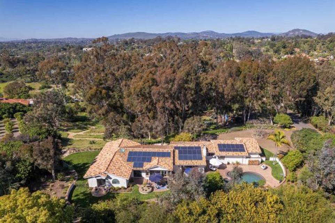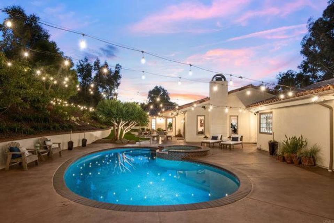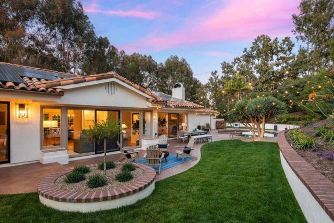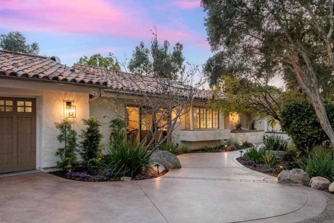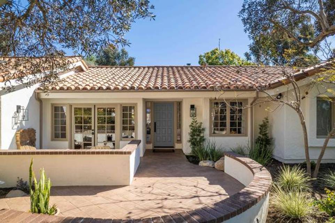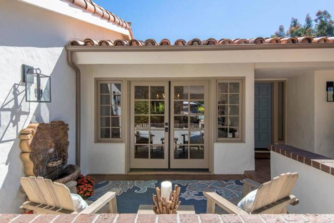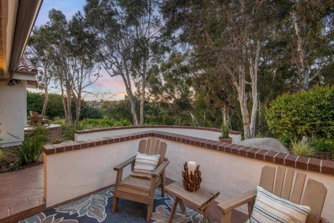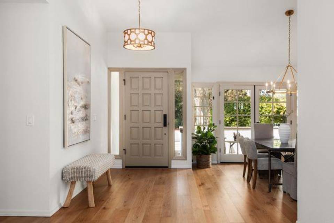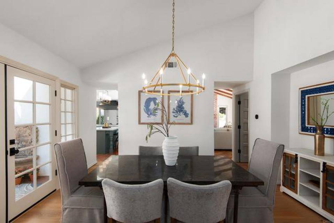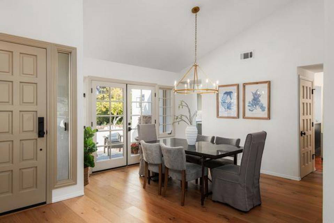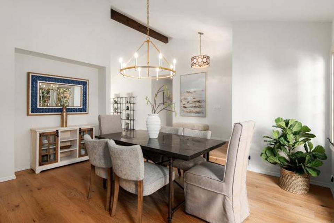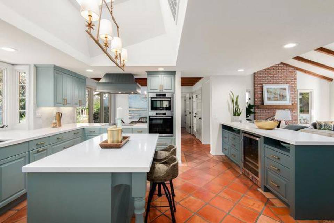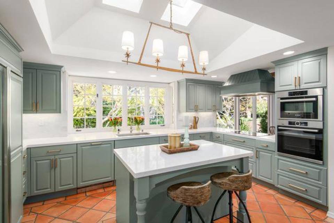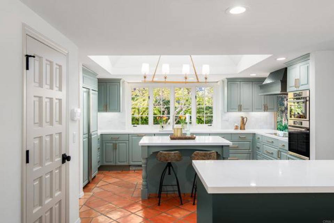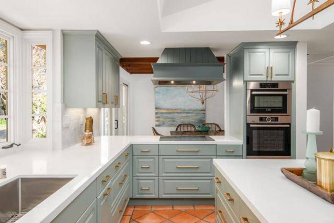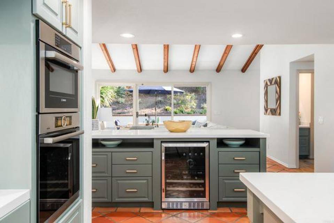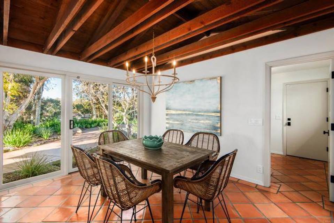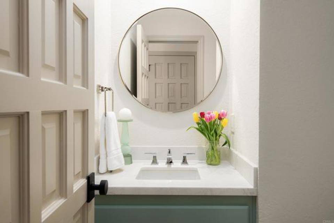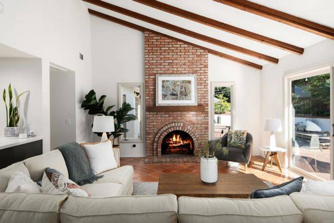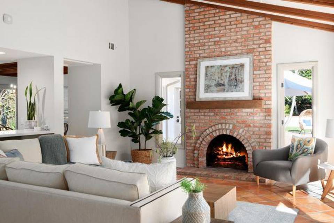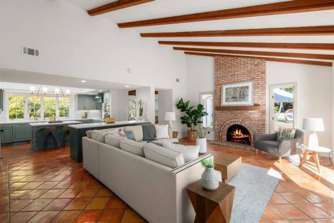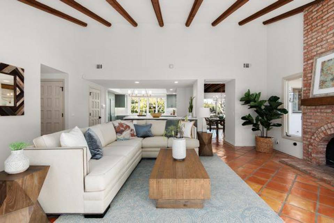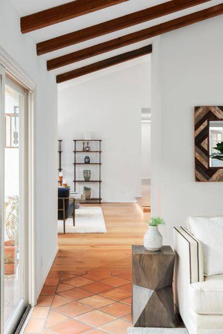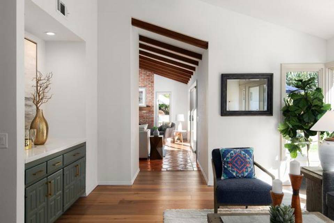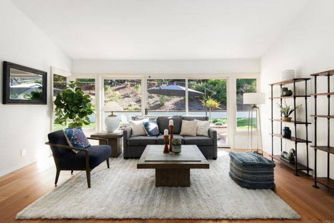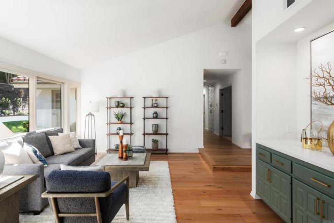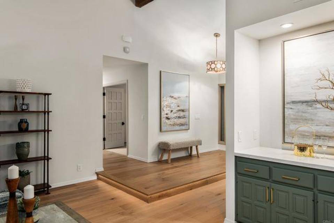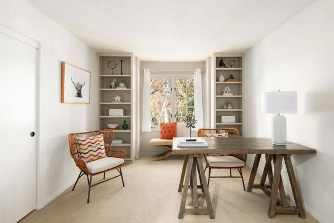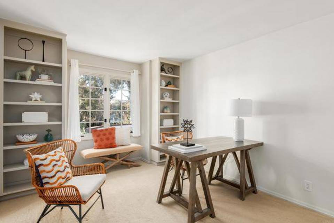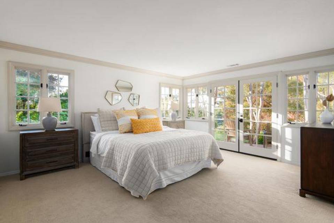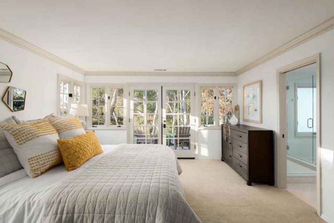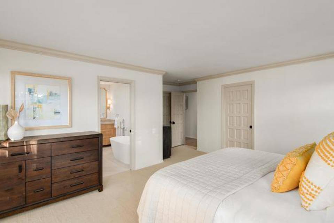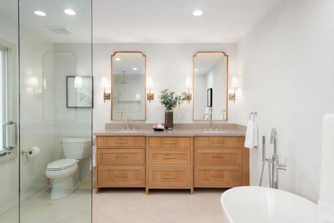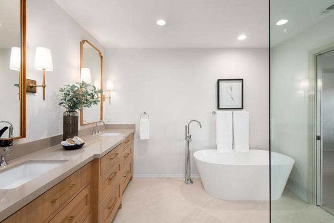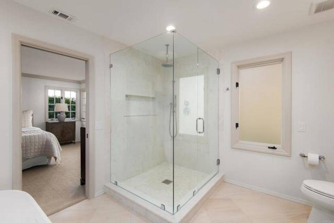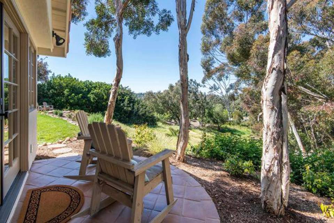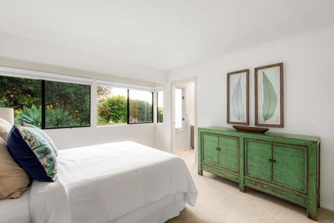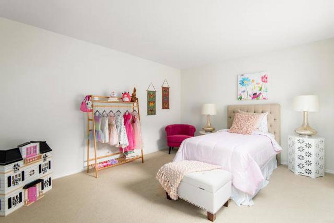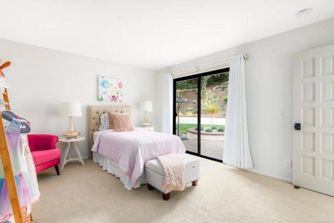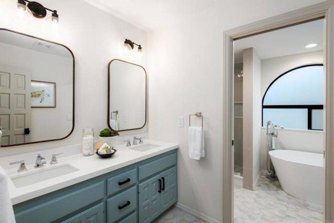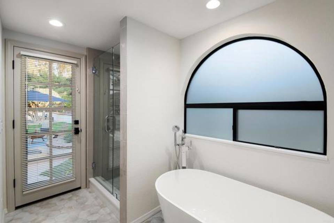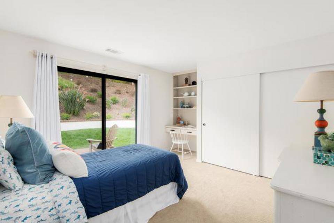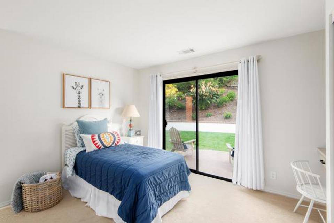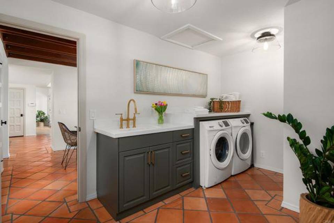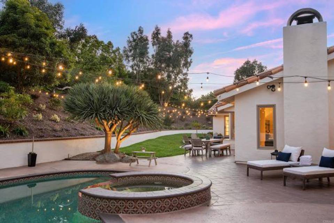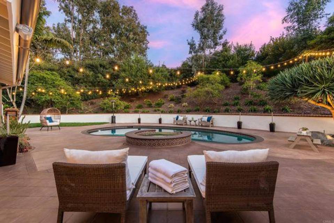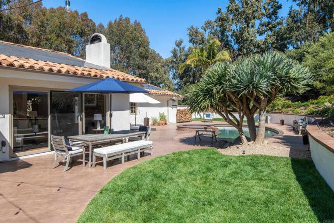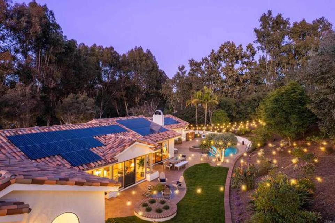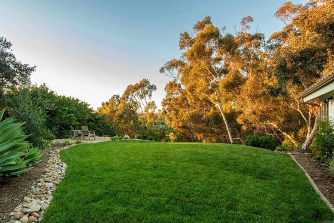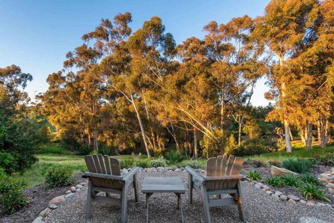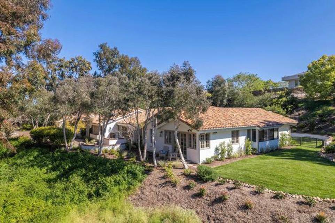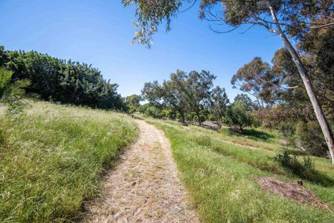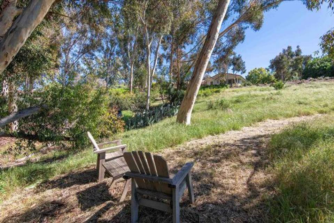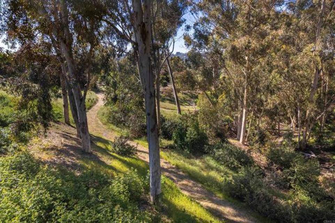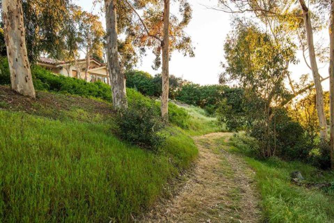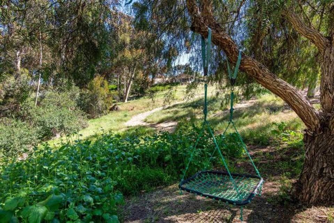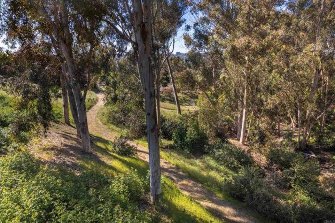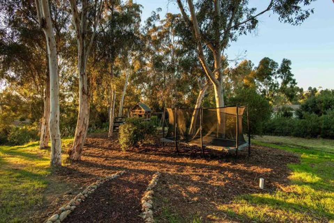

17544 Los Morros
Rancho Santa Fe, CA 92067
in contract
Sale Price
$4,550,000
Property Type
Single-Family
Beds
5
Full Baths
3
¾ Baths
1
Property Description
Escape to your exquisitely renovated single-level estate located in the highly sought after west side Covenant of Rancho Santa Fe. Meticulously maintained and fully renovated both inside and out. This custom 5 bedroom, 3 1/2 bath home is situated on an expansive 3.48 acres with views of the surrounding hills as well as the century-old grove of eucalyptus trees that sits on the property. With a long private drive leading you away from the road, you'll feel a sense of immediate relaxation when you arrive. The large back patio offers a great space for entertaining, covered in a canopy of party lights that set a wonderful evening ambiance. A spa-like heated pool and hot tub will ensure you are truly embracing the southern California lifestyle on your private estate. With acres to explore, you'll enjoy beautiful sunset skies from a wide option of outdoor sitting areas as you watch hot air balloons pass gently over the property. The interior of the home features new white oak flooring, a fully renovated kitchen with high end appliances and stunning white quartz countertops. The open layout of the home offers plenty of light and space for everyone in the family to spread out. Relax in the luxuriously remodeled primary bath or enjoy one of several private sitting areas offering views of
Listing Agents:
Kevin Cummins
License: DRE #01812762Diane Cummins
Property Specifics
Property Type:
Single-Family
Monthly Common Charges:
$117
Estimated Sq. Foot:
3,277
Lot Size:
3.48 ac.
Price per Sq. Foot:
$1,388
Building Stories:
N/A
MLS ID:
CRNDP2403517
Source Status:
Pending
Also Listed By:
California Regional MLS: NDP2403517
Amenities
Family Room
Kitchen/Family Combo
Office
Breakfast Nook
Stone Counters
Kitchen Island
Updated Kitchen
Forced Air
Propane
Central
Parking Attached
Windows Screens
Windows Skylight(S)
Floor Tile
Floor Carpet
Floor Wood
Dryer
Laundry Room
Washer
Pool In Ground
Pool Spa
Pool Fenced
Dishwasher
Electric Range
Disposal
Refrigerator
Electric Water Heater
Parking
Attached Garage
Fireplace
Views & Exposures
View HillsView Trees/Woods
Location & Transportation
Other Property Information
Summary
General Information
- Year Built: 1981
- Architectural Style: Custom
School
- High School District: San Dieguito Union High
Parking
- Parking Features: Parking Attached
- Attached Garage: Yes
- Garage Spaces: 3
HOA
- Association: Yes
- Association Fee: $1,400.00; Annually
Interior and Exterior Features
Interior Features
- Interior Features: Family Room, Kitchen/Family Combo, Office, Breakfast Nook, Stone Counters, Kitchen Island, Updated Kitchen
- Living Area: 3,277
- Total Bedrooms: 5
- Total Bathrooms: 4
- Full Bathrooms: 3
- Three-Quarter Bathrooms: 1
- Fireplace: Family Room
- Flooring: Floor Tile, Floor Carpet, Floor Wood
- Appliances: Dishwasher, Electric Range, Disposal, Refrigerator, Electric Water Heater
- Laundry Features: Dryer, Laundry Room, Washer
Exterior Features
- Exterior Features: Backyard, Back Yard, Front Yard
- Roof: Roof Tile
- Window Features: Windows Screens, Windows Skylight(s)
- View: View Hills, View Trees/Woods
Pool/Spa
- Pool Private: Yes
- Pool Features: Pool In Ground, Pool Spa, Pool Fenced
Structure
- Stories: 1
- Foundation Details: Foundation Concrete Perimeter
Property Information
Lot Information
- Zoning: R-1:
- Lot Features: Landscape Misc, Flag Lot
- Lot Size: 3.48 ac.
Utilities
- Utilities: Other Water/Sewer
- Heating: Forced Air, Propane, Central
Community
- Association Amenities: Clubhouse, Golf Course, Tennis Court(s), Trail(s)
Estimated Monthly Payments
Monthly Total
$21,940
Monthly Charges
$117
Monthly Taxes
N/A
Interest
6.00%
Down Payment
20.00%
Mortgage Calculator
Monthly Mortgage Cost
$21,824
Monthly Charges
$117
Total Monthly Payment
$21,940
Calculation based on:
Price:
$4,550,000
Charges:
$117
* Additional charges may apply
Similar Listings

Listing information provided by the Bay East Association of REALTORS® MLS and the Contra Costa Association of REALTORS®. All information is deemed reliable but not guaranteed. Copyright 2024 Bay East Association of REALTORS® and Contra Costa Association of REALTORS®. All rights reserved.
Last checked: May 18, 2024, 10:06 AM UTC
