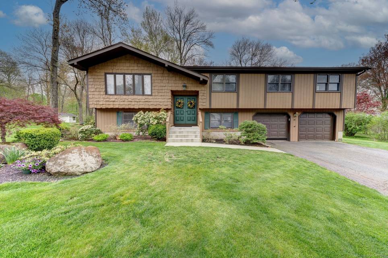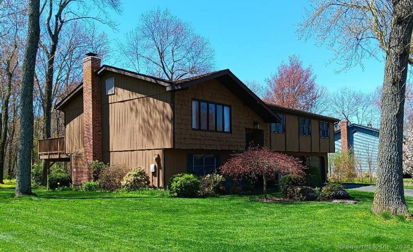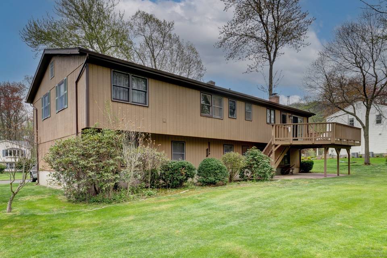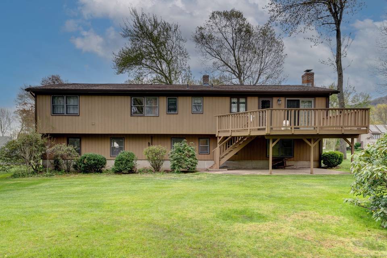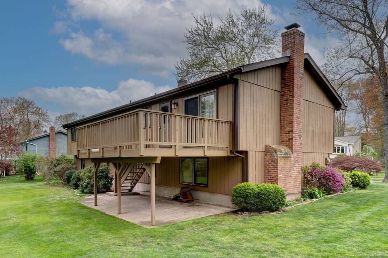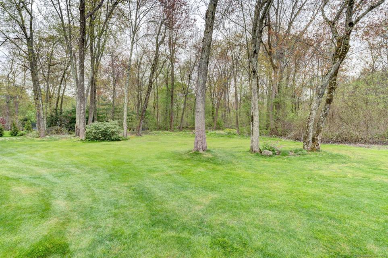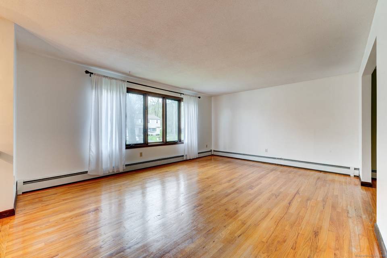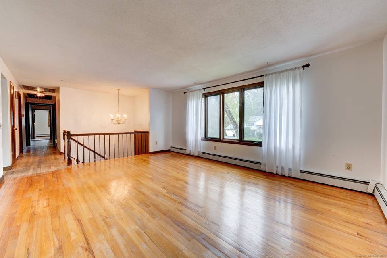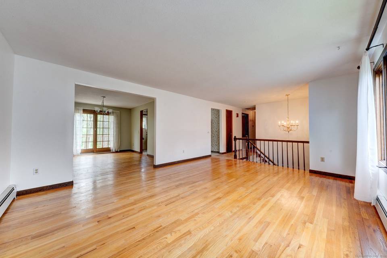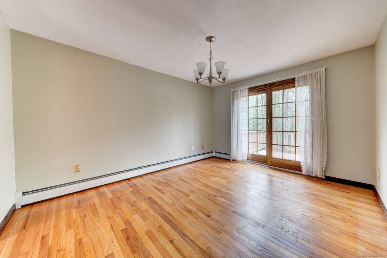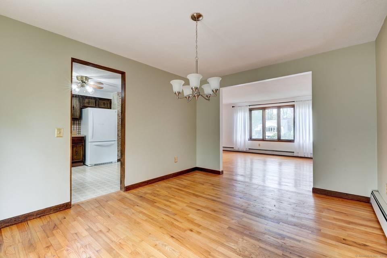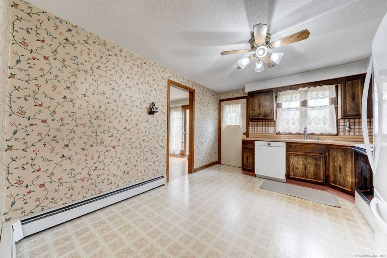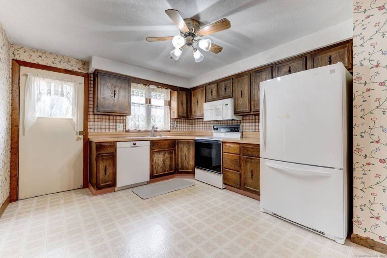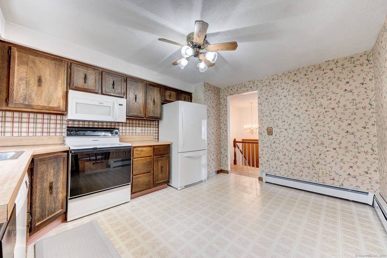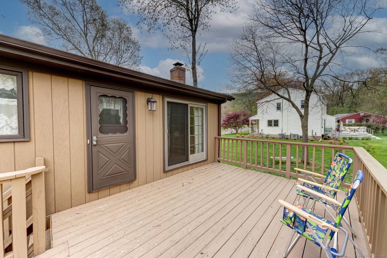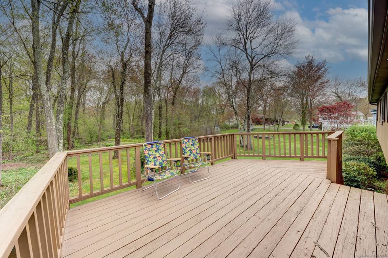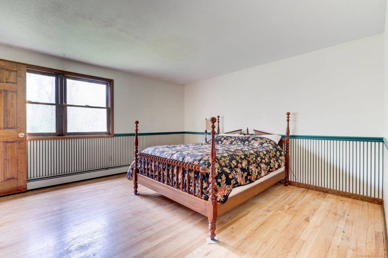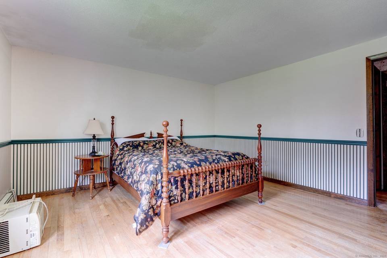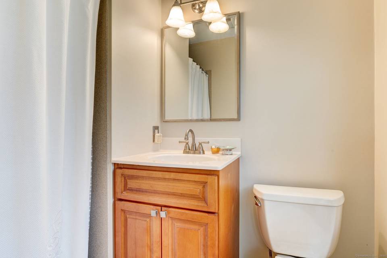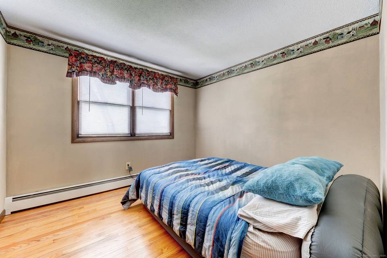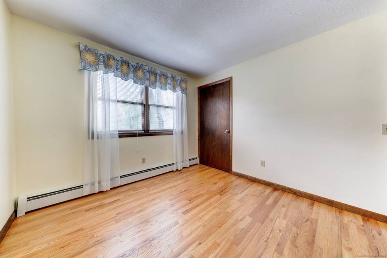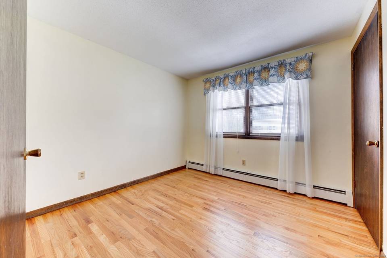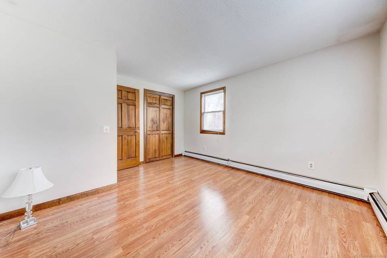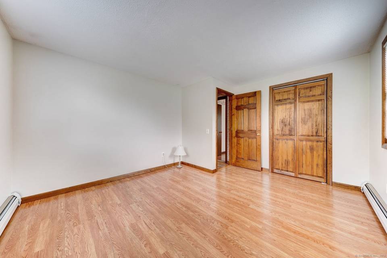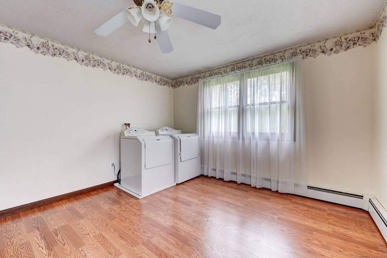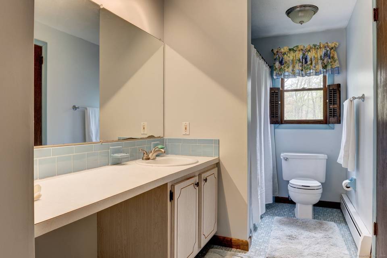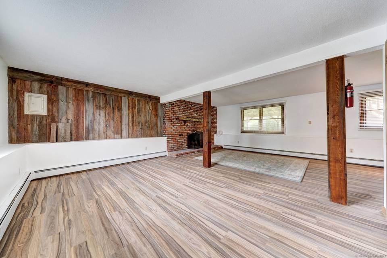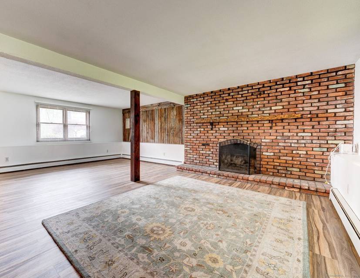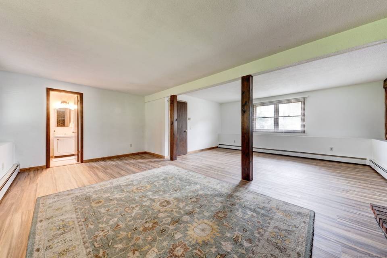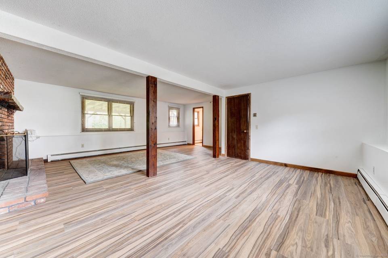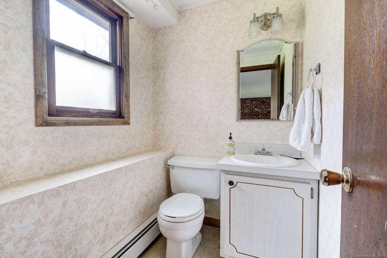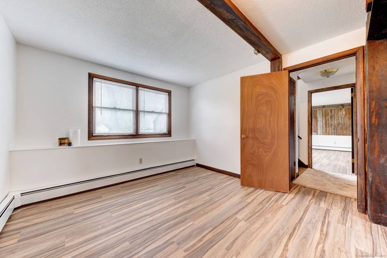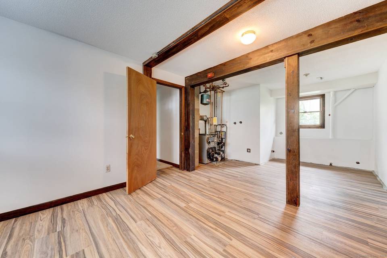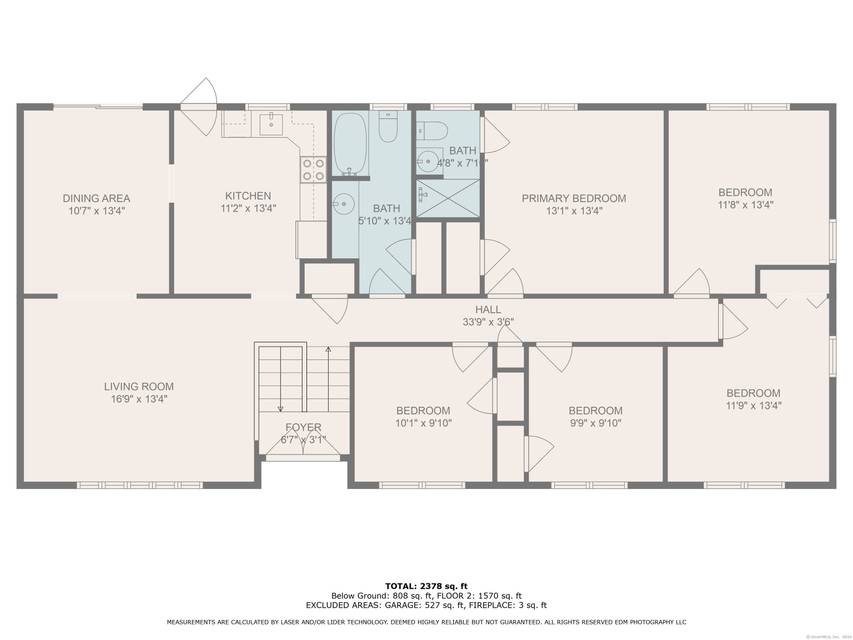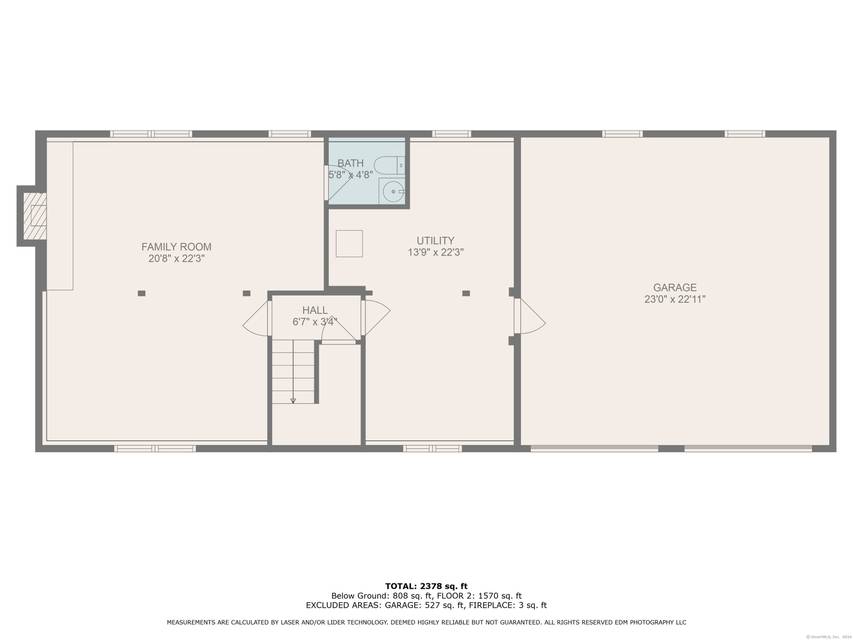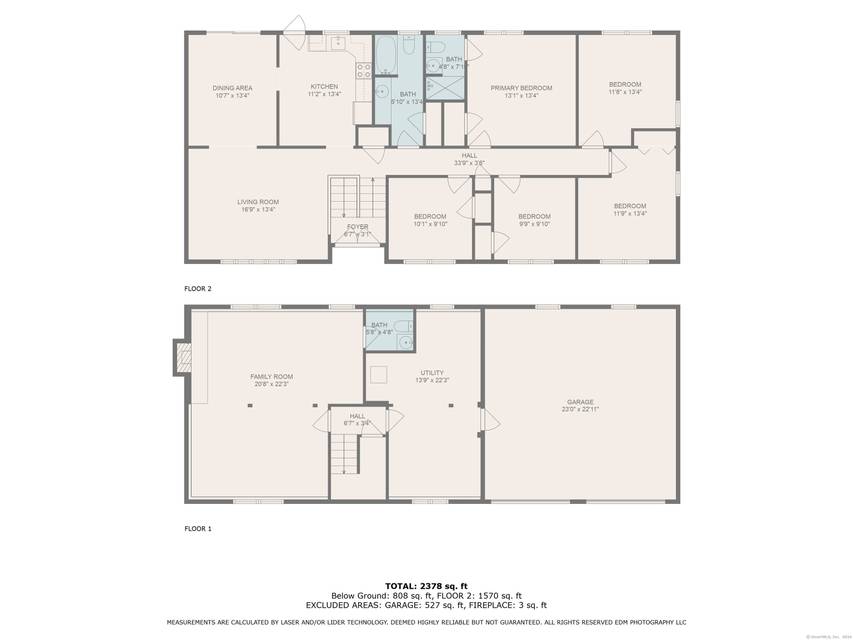

20 Jade Circle
Southington, CT 06489
in contract
Sale Price
$424,900
Property Type
Single-Family
Beds
4
Full Baths
1
½ Baths
2
Property Description
This 4/5 bedroom raised ranch is nestled on a serene cul-de-sac in a beautiful neighborhood, offering both tranquility and convenience. This home features warm hardwood floors throughout the main level, and a generously sized master suite which offers an abundance of natural sunlight. The additional bedrooms are spacious and versatile providing ample room for family or guests. The eat-in kitchen boasts plenty of counter space, and storage. Adjoining the kitchen, you'll find a formal dining room that's perfect for entertaining or hosting family dinners. The upstairs laundry room is an added convenience, making laundry day a breeze. If a 5th bedroom is what you desire, this room can be easily converted. Head downstairs to the expansive recreation room, perfect for a media center, home office, or playroom. The lower level also provides direct access to the two-car garage, offering both security and ease of entry. Outside, the beautiful level lot offers tons of space for outdoor activities, while the back deck is ideal for grilling and relaxing. This home is super close to highways, restaurants and shopping. Property to be sold in "As Is" Condition.
Listing Agents:
Cindy Gaioni
Property Specifics
Property Type:
Single-Family
Yearly Taxes:
$6,152
Estimated Sq. Foot:
2,202
Lot Size:
0.58 ac.
Price per Sq. Foot:
$193
Building Stories:
N/A
MLS ID:
24012939
Source Status:
Under Contract - Continue to Show
Amenities
Auto Garage Door Opener
Heating Hot Water
Heating Oil
Window Unit
Basement Full
Heated
Fully Finished
Garage Access
Main Level
Oven/Range
Microwave
Refrigerator
Dishwasher
Disposal
Washer
Dryer
Basement
Parking
Location & Transportation
Other Property Information
Summary
General Information
- Year Built: 1977
- Architectural Style: Raised Ranch
Parking
- Garage Spaces: 2
Interior and Exterior Features
Interior Features
- Interior Features: Auto Garage Door Opener, Cable - Available
- Living Area: 2,202
- Total Bedrooms: 4
- Full Bathrooms: 1
- Half Bathrooms: 2
- Total Fireplaces: 1
- Appliances: Oven/Range, Microwave, Refrigerator, Dishwasher, Disposal, Washer, Dryer
- Laundry Features: Main Level
Exterior Features
- Roof: Roof Asphalt Shingle
Structure
- Foundation Details: Concrete
- Basement: Basement Full, Heated, Fully Finished, Garage Access
Property Information
Lot Information
- Lot Size: 0.58 ac.
Utilities
- Cooling: Window Unit
- Heating: Heating Hot Water, Heating Oil
- Water Source: Public Water Connected
Estimated Monthly Payments
Monthly Total
$2,551
Monthly Taxes
$513
Interest
6.00%
Down Payment
20.00%
Mortgage Calculator
Monthly Mortgage Cost
$2,038
Monthly Charges
$513
Total Monthly Payment
$2,551
Calculation based on:
Price:
$424,900
Charges:
$513
* Additional charges may apply
Similar Listings
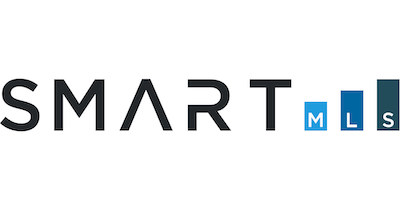
Listing information provided by the SmartMLS. All information is deemed reliable but not guaranteed. Copyright 2024 SmartMLS. All rights reserved.
Last checked: May 19, 2024, 2:03 AM UTC
