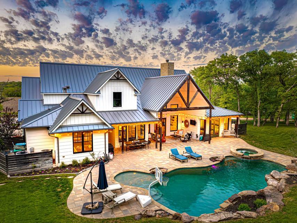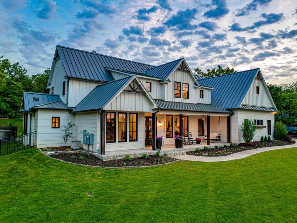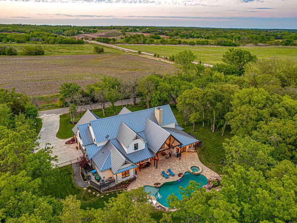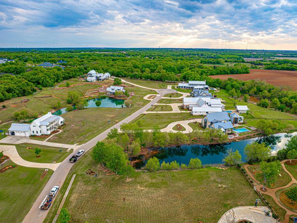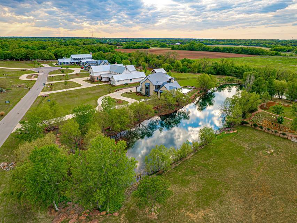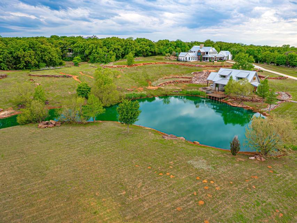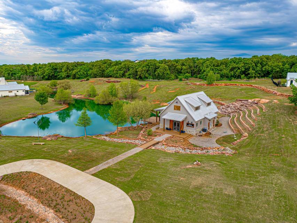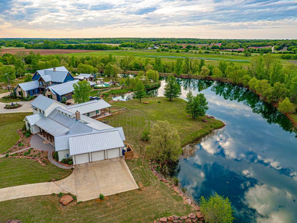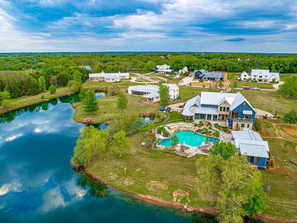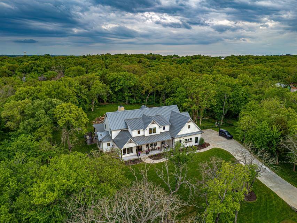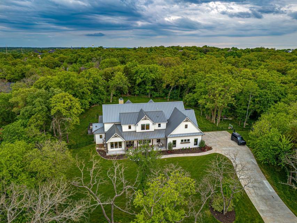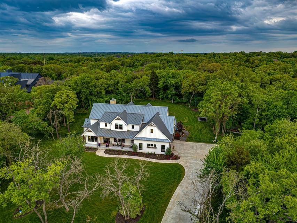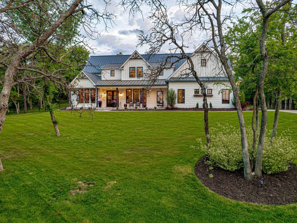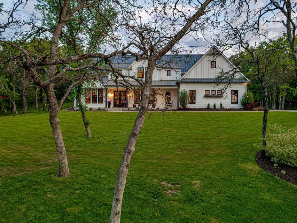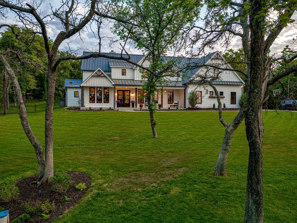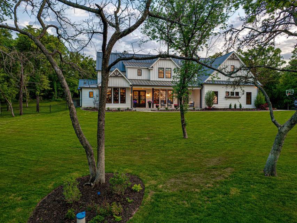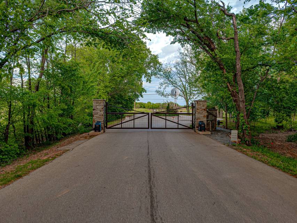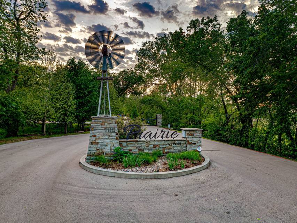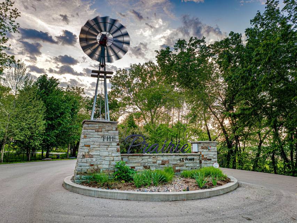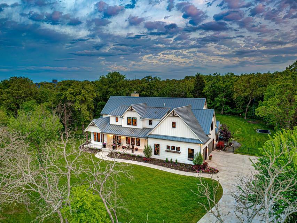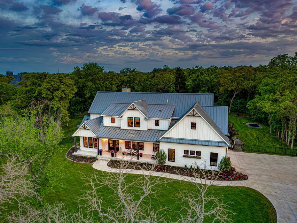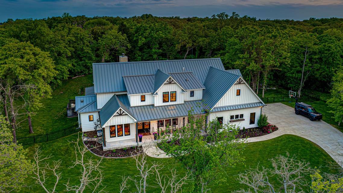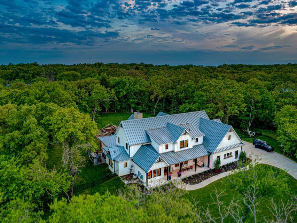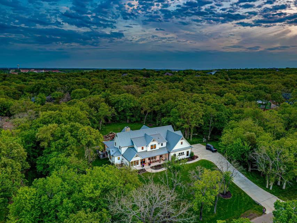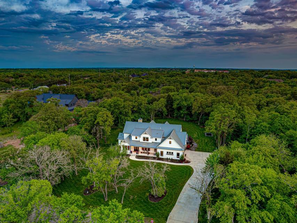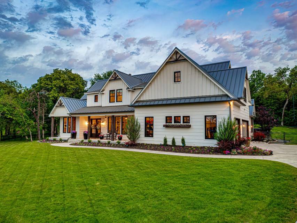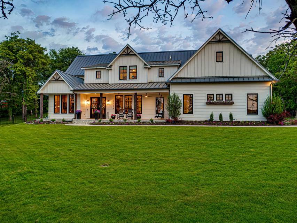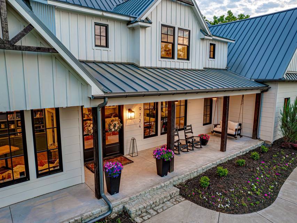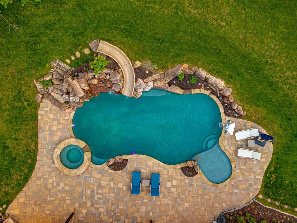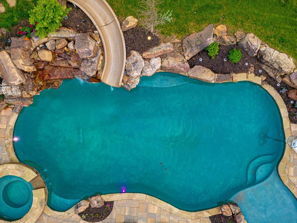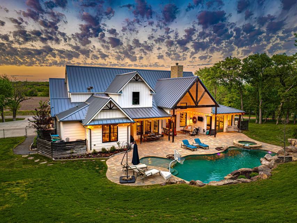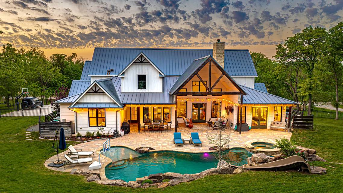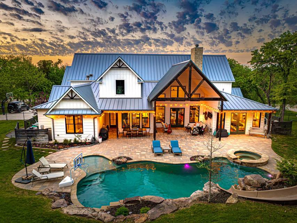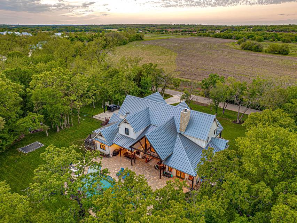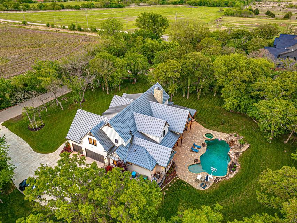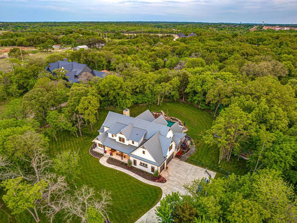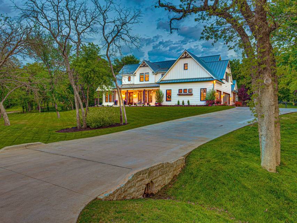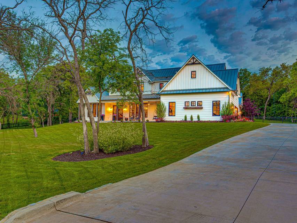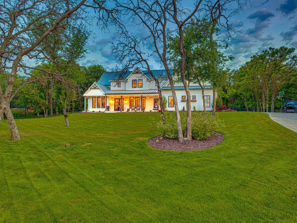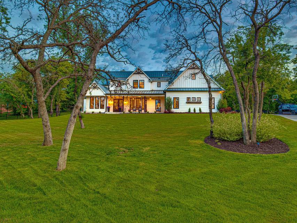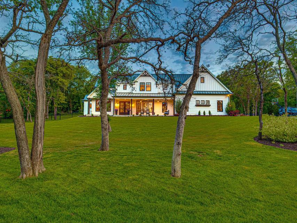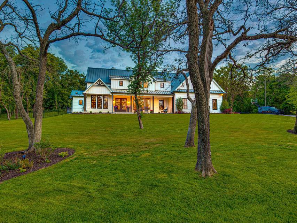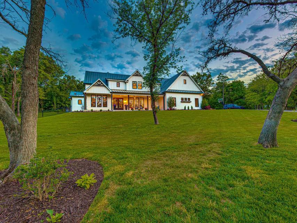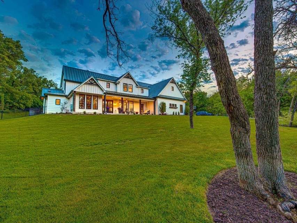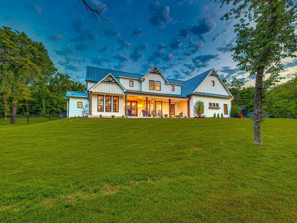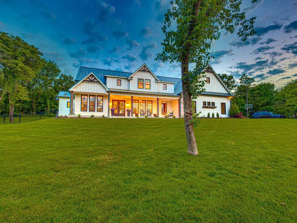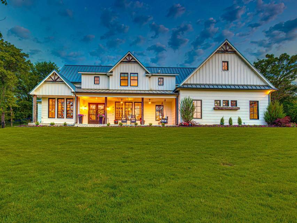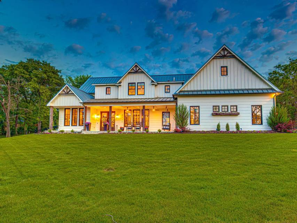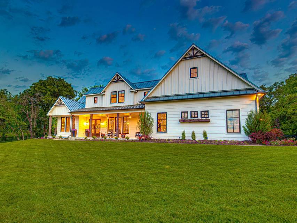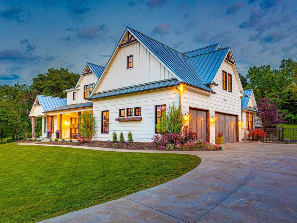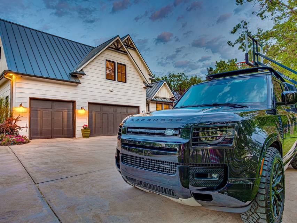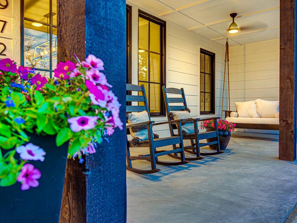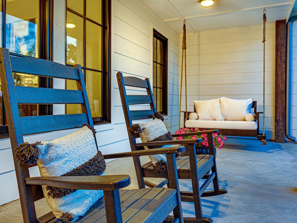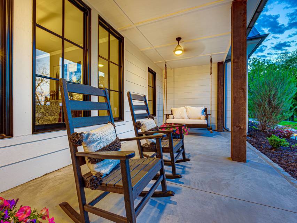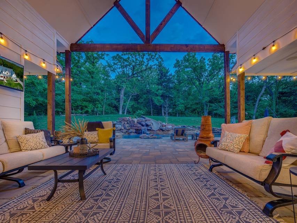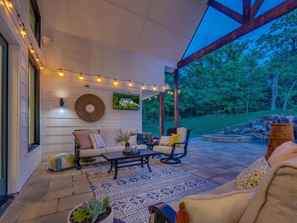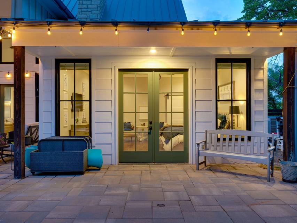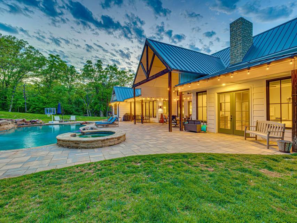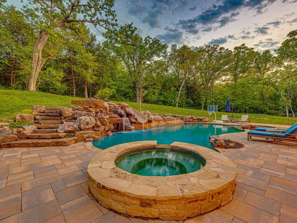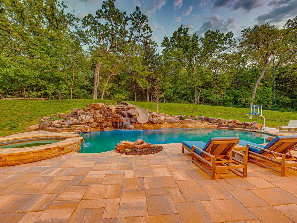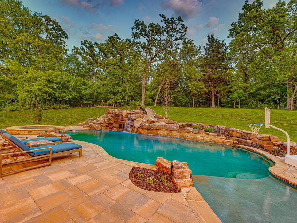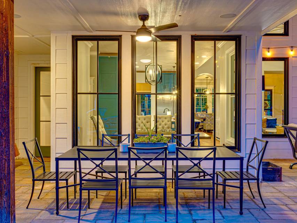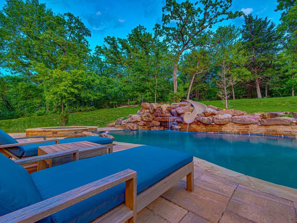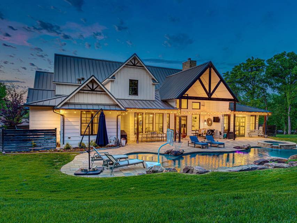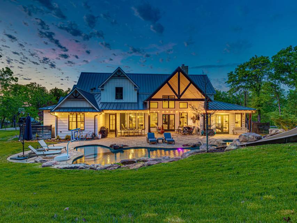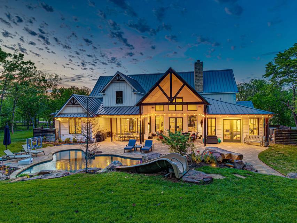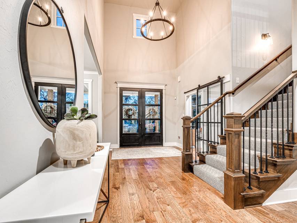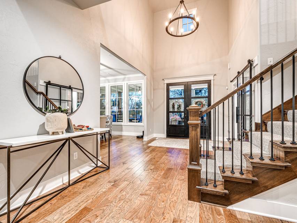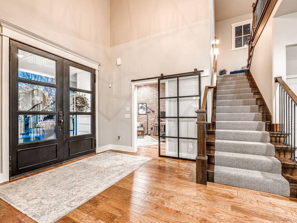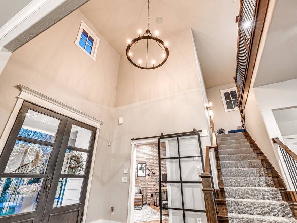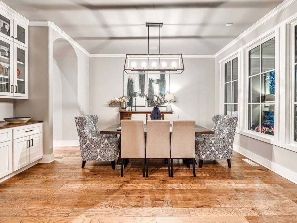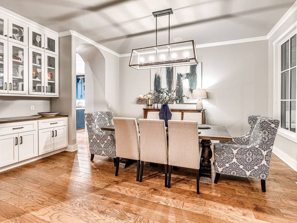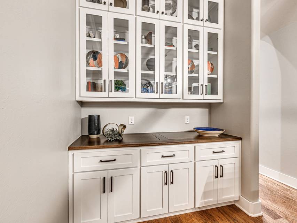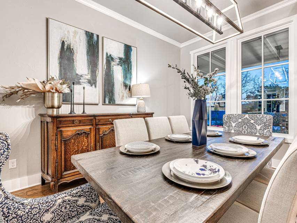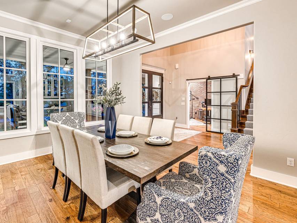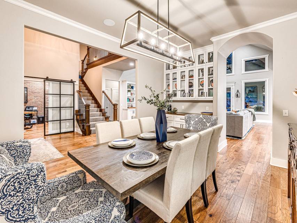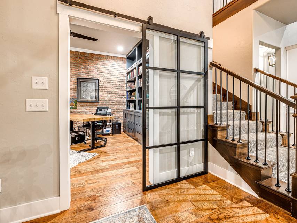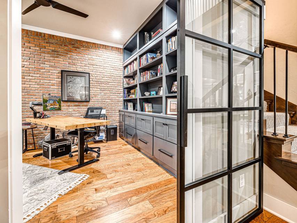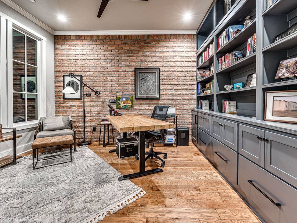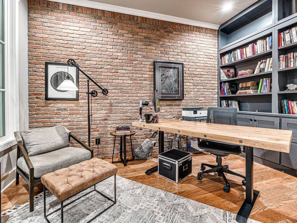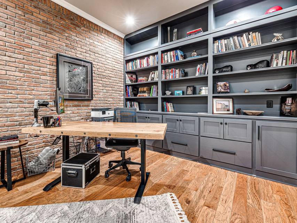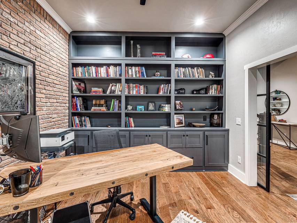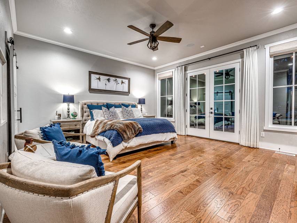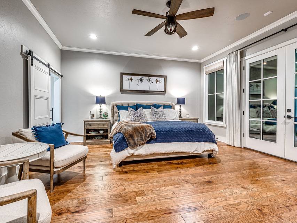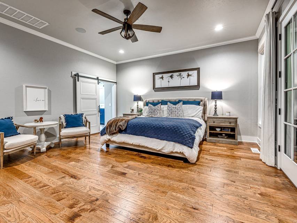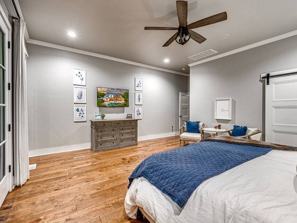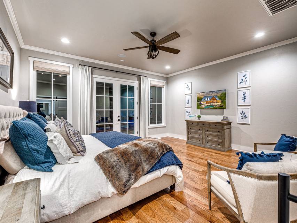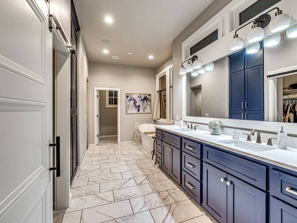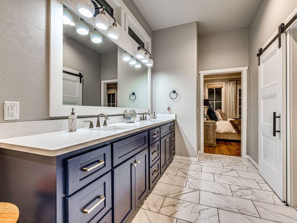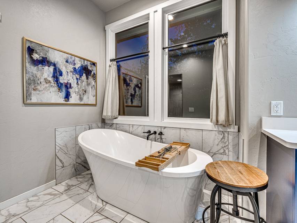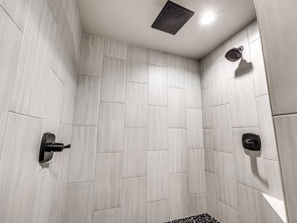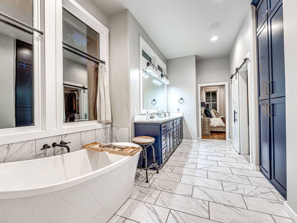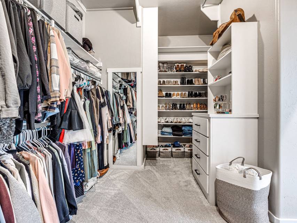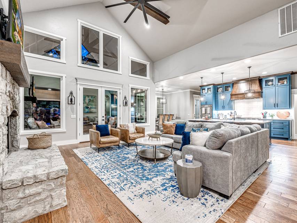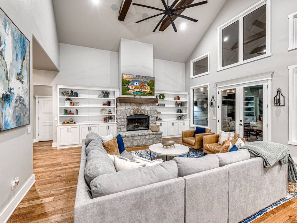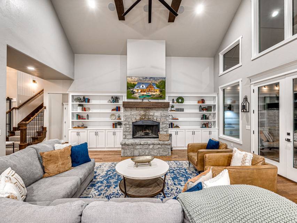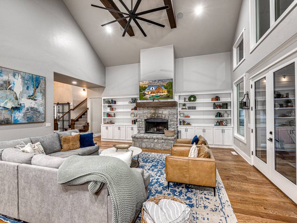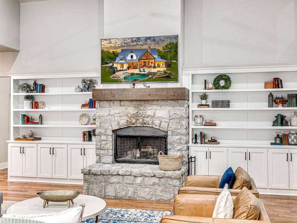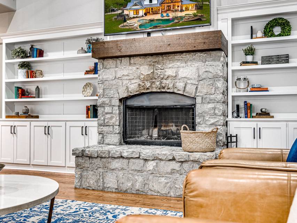

9724 Farmhouse Lane
Arcadia, OK 73007Sale Price
$1,675,000
Property Type
Single-Family
Beds
5
Full Baths
3
½ Baths
1
Property Description
Nestled within the gated community of The Prairie at Post, this custom-built modern farmhouse epitomizes luxury living at its finest. Crafted with meticulous attention to detail in 2020, this residence spans across 1.84 acres of pristine Oklahoma landscape.
As you step onto the inviting front porch, you'll be greeted by breathtaking sunsets and an atmosphere of tranquility. The home boasts an array of upscale features including a secure safe room, versatile bonus room, and convenient dog wash.
Designed for culinary enthusiasts, the gourmet kitchen showcases a Thermador range, offering unparalleled functionality and style. Vaulted ceilings add to the grandeur of the living spaces, while large windows invite natural light to illuminate the interiors.
Entertainment is elevated to new heights with the inclusion of a Savant entertainment system, seamlessly integrated throughout the home. Outside, a resort-style oasis awaits, complete with a sparkling pool featuring a slide and waterfall, accompanied by a hot tub.
Residents of The Prairie at Post enjoy access to a community meeting house, serene gardens, and tranquil ponds, fostering a sense of community and relaxation. For the active homeowner, an in-ground trampoline and basketball goal provide endless opportunities for outdoor recreation.
Located within the acclaimed Edmond School District, this property offers the perfect balance of luxury, comfort, and convenience. Experience the epitome of upscale living in this remarkable custom estate.
About The Prairie at Post:
Something special has begun on a Prairie overlooking a farmers field and Coffee Creek. Its a celebration of life the way it once existed a place where neighbors are truly neighbors; where kids can fish and hike and where families can enjoy nature with modern convenience.
The Prairie is a gated community of 21 modern farmsteads being prepared for families that value beauty and simplicity. The architecture is modern farmhouse, the first of its kind in central Oklahoma. The amenities connect people and celebrate the beauty of nature things like ponds and trails, vegetable gardens and a meeting house with an amphitheater. With lots ranging from 1.4 to 1.9 acres, the Prairie is a premier modern farmhouse planned community that brings a different style of house with a more intentionally planned master plan.
Between the Deep Fork River and Cottonwood Creek there is a road that was noticed in the past. It is now called Farmhouse Lane and it is a tree-lined road that delivers you right in the heart of the Prairie community. The Prairie is located 4 miles east of I-35. At the intersection of 2nd street (Edmond Rd) and Post Road, drive .4 miles north to the entrance gate on the west side.
As you step onto the inviting front porch, you'll be greeted by breathtaking sunsets and an atmosphere of tranquility. The home boasts an array of upscale features including a secure safe room, versatile bonus room, and convenient dog wash.
Designed for culinary enthusiasts, the gourmet kitchen showcases a Thermador range, offering unparalleled functionality and style. Vaulted ceilings add to the grandeur of the living spaces, while large windows invite natural light to illuminate the interiors.
Entertainment is elevated to new heights with the inclusion of a Savant entertainment system, seamlessly integrated throughout the home. Outside, a resort-style oasis awaits, complete with a sparkling pool featuring a slide and waterfall, accompanied by a hot tub.
Residents of The Prairie at Post enjoy access to a community meeting house, serene gardens, and tranquil ponds, fostering a sense of community and relaxation. For the active homeowner, an in-ground trampoline and basketball goal provide endless opportunities for outdoor recreation.
Located within the acclaimed Edmond School District, this property offers the perfect balance of luxury, comfort, and convenience. Experience the epitome of upscale living in this remarkable custom estate.
About The Prairie at Post:
Something special has begun on a Prairie overlooking a farmers field and Coffee Creek. Its a celebration of life the way it once existed a place where neighbors are truly neighbors; where kids can fish and hike and where families can enjoy nature with modern convenience.
The Prairie is a gated community of 21 modern farmsteads being prepared for families that value beauty and simplicity. The architecture is modern farmhouse, the first of its kind in central Oklahoma. The amenities connect people and celebrate the beauty of nature things like ponds and trails, vegetable gardens and a meeting house with an amphitheater. With lots ranging from 1.4 to 1.9 acres, the Prairie is a premier modern farmhouse planned community that brings a different style of house with a more intentionally planned master plan.
Between the Deep Fork River and Cottonwood Creek there is a road that was noticed in the past. It is now called Farmhouse Lane and it is a tree-lined road that delivers you right in the heart of the Prairie community. The Prairie is located 4 miles east of I-35. At the intersection of 2nd street (Edmond Rd) and Post Road, drive .4 miles north to the entrance gate on the west side.
Agent Information
Property Specifics
Property Type:
Single-Family
Monthly Common Charges:
$275
Yearly Taxes:
$999
Estimated Sq. Foot:
N/A
Lot Size:
1.84 ac.
Price per Sq. Foot:
N/A
Building Stories:
2
MLS ID:
1111341
Source Status:
Active
Also Listed By:
connectagency: a0UXX00000000Rk2AI
Amenities
Painted Woodwork
Smart Home
Study
Window Treatments
Programmable Thermostat
Central
Gas
Central Air
Additional Parking
Attached
Concrete
Driveway
Garage
Wood Burning
Carpet
Stone
Tile
Laundry Room
Safe Room Interior
Storm Shelter
Security System
Smoke Detector(S)
Pool
Dishwasher
Electric Oven
Disposal
Gas Range
Ice Maker
Microwave
Some Commercial Grade
Tankless Water Heater
Covered
Patio
Porch
Parking
Attached Garage
Fireplace
Porch
Patio
Location & Transportation
Other Property Information
Summary
General Information
- Year Built: 2020
- Architectural Style: Craftsman, Farmhouse, Modern
- Builder Name: Larry MattocksManchester Elite
School
- Elementary School: Red Bud ES
- Middle or Junior School: Central MS
- High School: Memorial HS
Parking
- Total Parking Spaces: 3
- Parking Features: Additional Parking, Attached, Concrete, Driveway, Garage
- Garage: Yes
- Attached Garage: Yes
- Garage Spaces: 3
HOA
- Association: Yes
- Association Fee: $3,300.00; Annually
- Association Fee Includes: Recreation Facilities
Interior and Exterior Features
Interior Features
- Interior Features: Painted Woodwork, Smart Home, Study, Window Treatments, Programmable Thermostat
- Total Bedrooms: 5
- Total Bathrooms: 4
- Full Bathrooms: 3
- Half Bathrooms: 1
- Fireplace: Wood Burning
- Total Fireplaces: 1
- Flooring: Carpet, Stone, Tile
- Appliances: Dishwasher, Electric Oven, Disposal, Gas Range, Ice Maker, Microwave, Some Commercial Grade, Tankless Water Heater
- Laundry Features: Laundry Room
Exterior Features
- Exterior Features: Porch, Patio, Water Feature, Sprinkler/Irrigation
- Roof: Metal
- Window Features: Window Treatments
- Security Features: Safe Room Interior, Storm Shelter, Security System, Smoke Detector(s)
Pool/Spa
- Pool Features: Concrete, Pool
- Spa: Hot Tub
Structure
- Building Area: 4,739 ; source: Builder
- Stories: 2
- Levels: Two
- Construction Materials: Veneer
- Foundation Details: Slab
- Patio and Porch Features: Covered, Patio, Porch
Property Information
Lot Information
- Lot Features: Interior Lot, Wooded, Greenbelt, Sprinklers In Ground
- Lot Size: 1.84 ac.
- Fencing: Wrought Iron
Utilities
- Utilities: Electricity Available, Municipal Utilities, Septic Available, Water Available
- Cooling: Central Air
- Heating: Central, Gas
- Water Source: Well
- Sewer: Aerobic Septic, Septic Tank
Community
- Association Amenities: Gated
Estimated Monthly Payments
Monthly Total
$8,392
Monthly Charges
$275
Monthly Taxes
$83
Interest
6.00%
Down Payment
20.00%
Mortgage Calculator
Monthly Mortgage Cost
$8,034
Monthly Charges
$358
Total Monthly Payment
$8,392
Calculation based on:
Price:
$1,675,000
Charges:
$358
* Additional charges may apply
Similar Listings
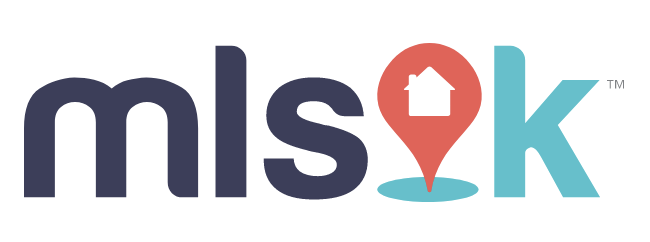
Listing information provided by MLSOK. Copyright 2024 MLSOK, Inc. We do not attempt to verify the currency, completeness, accuracy or authenticity of the data contained herein. Information is subject to verification by all parties and is subject to transcription and transmission errors. All information is provided “as is”. The listing information provided is for consumers’ personal, non-commercial use and may not be used for any purpose other than to identify prospective purchasers. This data is copyrighted and may not be transmitted, retransmitted, copied, framed, repurposed, or altered in any way for any other site, individual and/or purpose without the express written permission of MLSOK, Inc.
Last checked: May 16, 2024, 2:32 PM UTC
