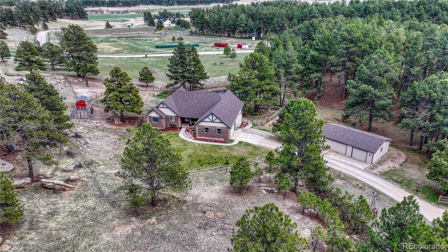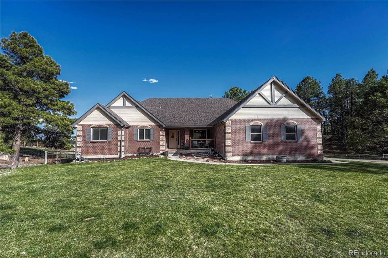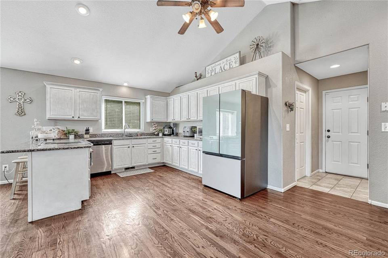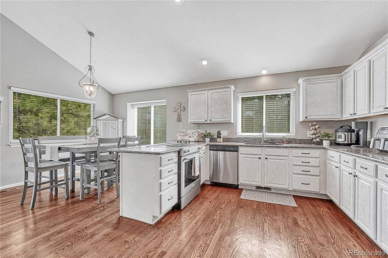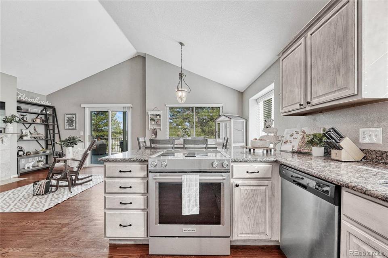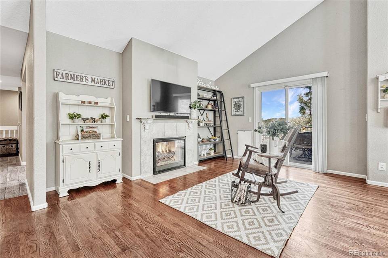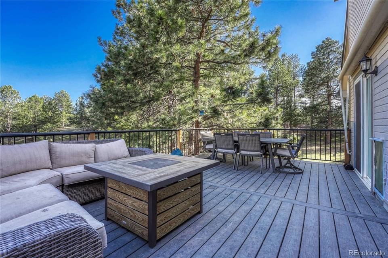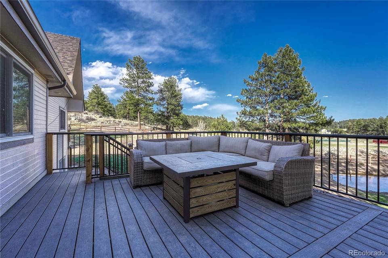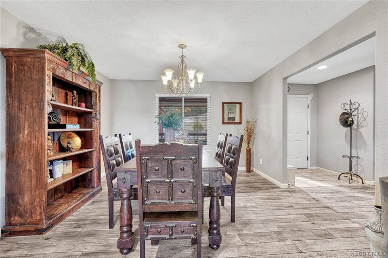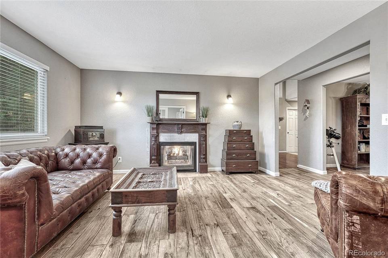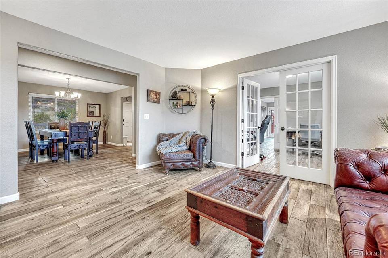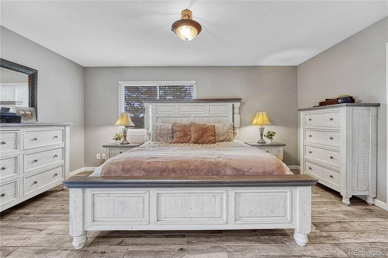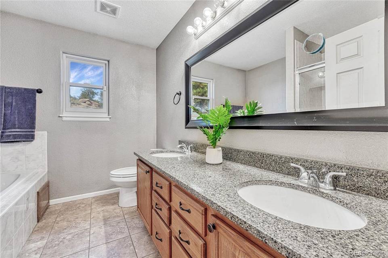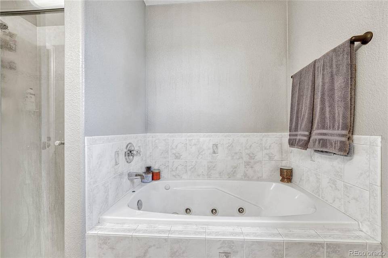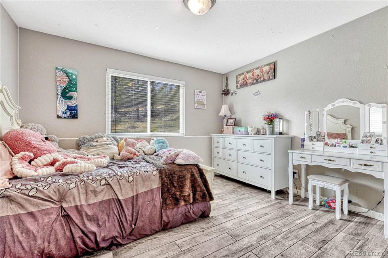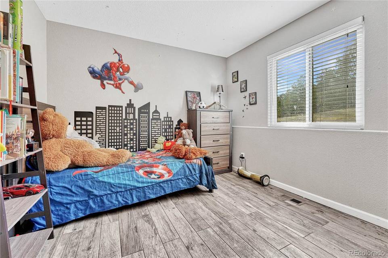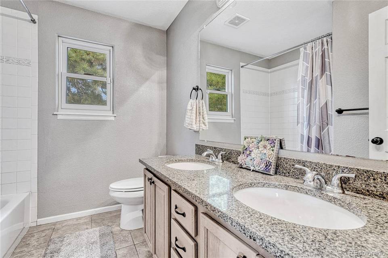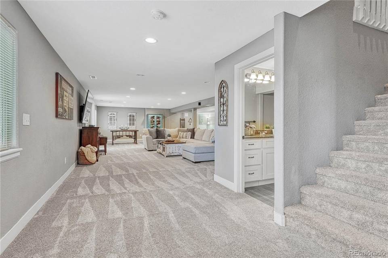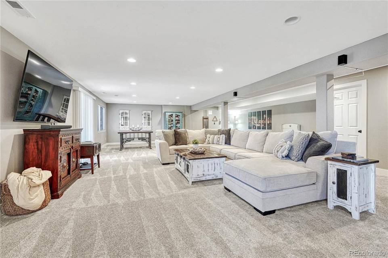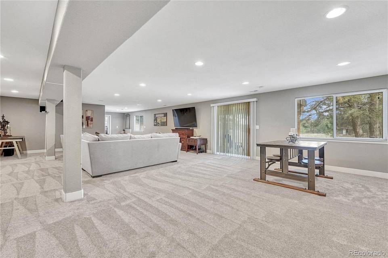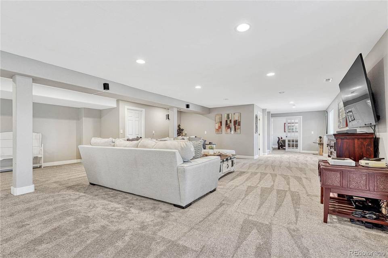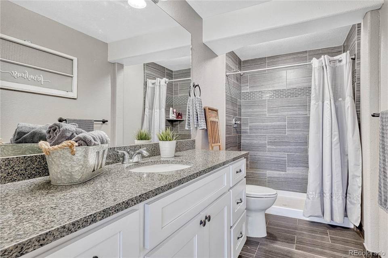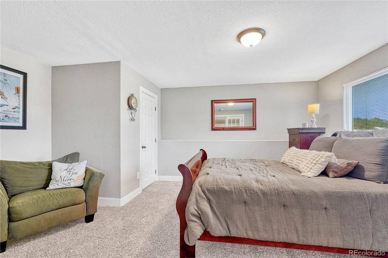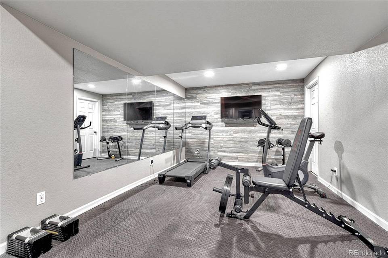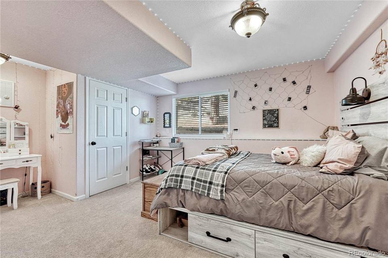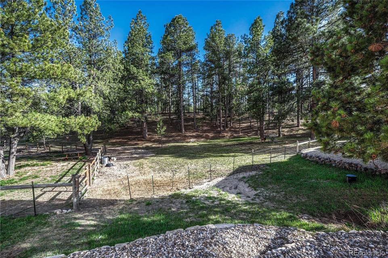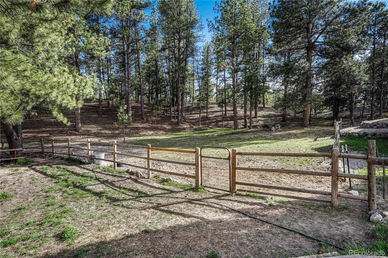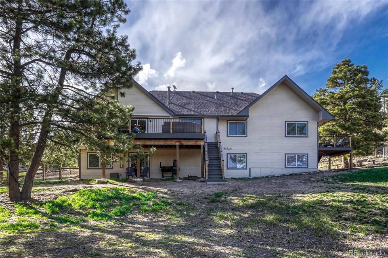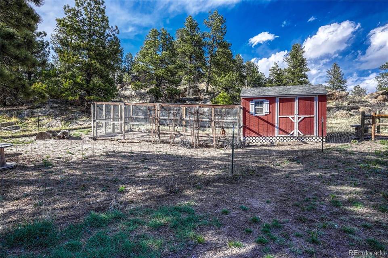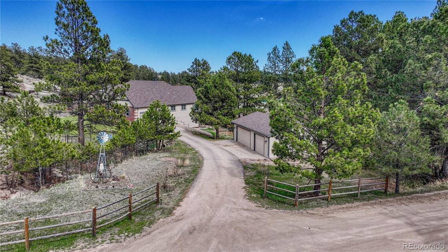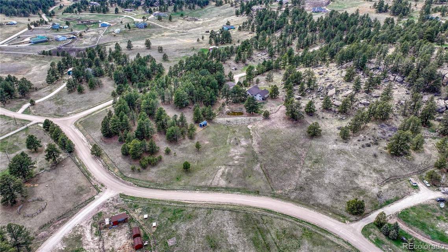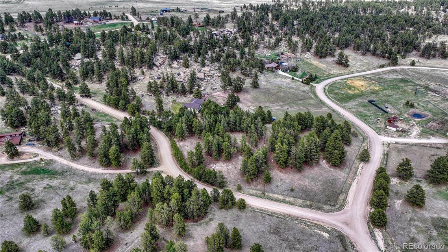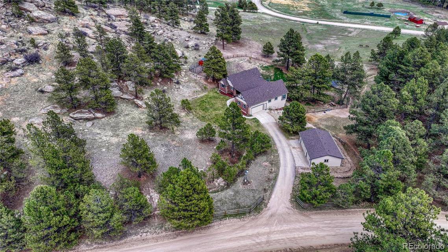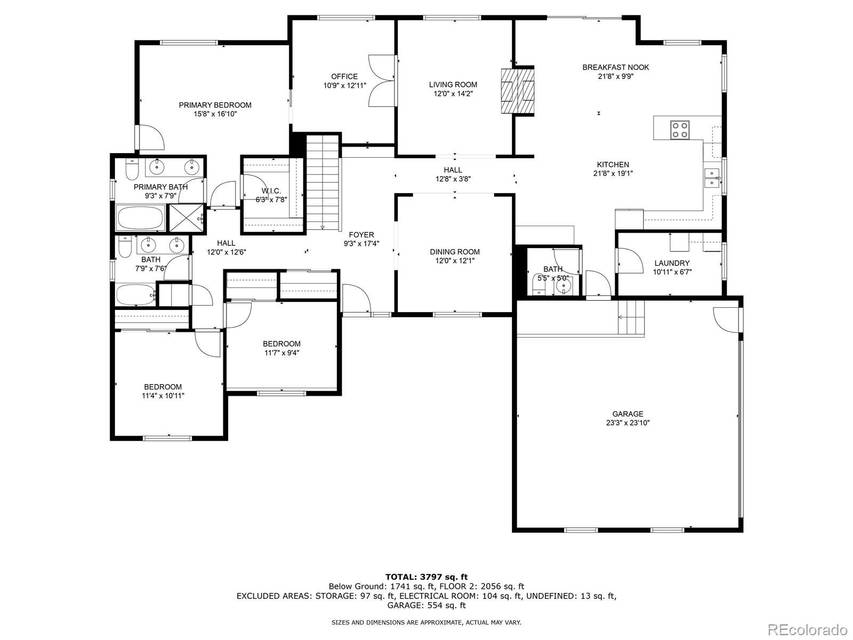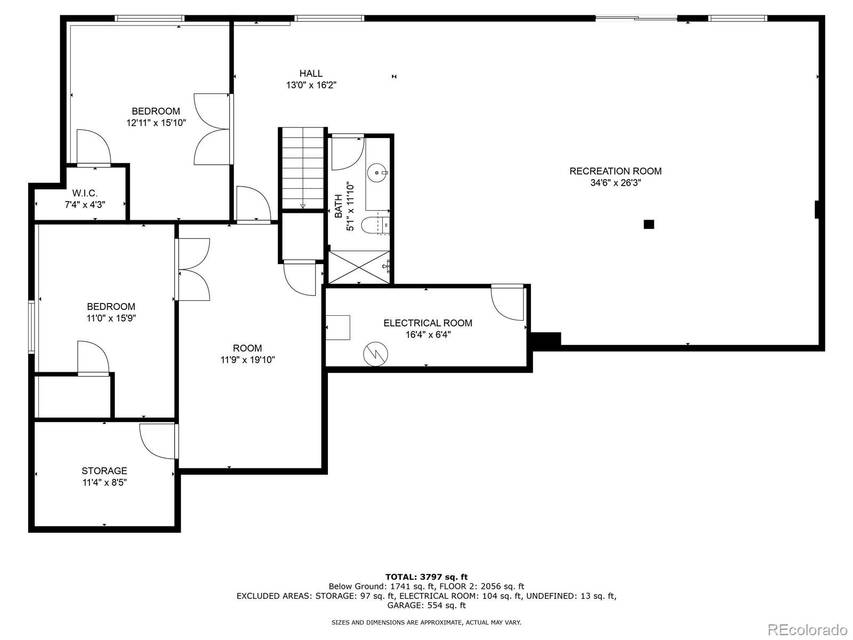

22720 Deer Trail
Elbert, CO 80106Sale Price
$975,000
Property Type
Single-Family
Beds
5
Full Baths
2
½ Baths
1
¾ Baths
1
Property Description
This property is truly a slice of Colorado heaven - a 5 bedroom ranch home with finished walk-out basement nestled on over 6 acres complete with pasture, trees, rock croppings, pond & a manicured front yard. YES - all of these features on one piece of property! I'm not sure who will love this home more - you or your livestock, hopefully both! The main level of the home features a primary bedroom with dedicated bathroom & walk-in closet - it has access to a private exterior trex deck, as well as a separate dedicated office space. There are two secondary bedrooms and a hallway bathroom upstairs, all conveniently on the east side of the home. The main level also features new rustic wood plank tile floors, powder room, dining room, living room with dual fireplace shared with the updated eat-in kitchen (hardwood floors newly refinished) complete with breakfast nook, bonus space perfect to enjoy your morning coffee in front of the fire and sliding glass doors that take you out to the new trex deck where you can overlook your fenced pasture while watching amazing sun rises! You'll love the new plush carpet as you go down to the finished walk-out basement which in addition to an oversized bonus/family room has a dedicated exercise room, two bedrooms, 3/4 bathroom and oversized unfinished storage space! Now ... if you've ever wanted some goats & chickens, this is the property for you (sorry - goats not included)! The walk-in chicken coop with attached run is included and you'll love filling the fully fenced pasture with your livestock of choice. There is also an inner fence that encloses the immediate back yard so the dogs (and kids) can have their own outdoor space complete with a retention pond ready for you to take to the next level! PLUS in addition to the 2 car attached garage there is a 3 card detached garage! 30 minutes to Castle Rock, 30 minutes to Monument, 20 minutes to Elizabeth - this home is just far enough to be remote yet close enough to get to what you need!
Listing Agents:
Sarah Futa
(303) 225-2707
Scott Futa
(303) 947-7268
Property Specifics
Property Type:
Single-Family
Yearly Taxes:
$3,756
Estimated Sq. Foot:
4,230
Lot Size:
6.14 ac.
Price per Sq. Foot:
$230
Building Stories:
1
MLS ID:
3702855
Source Status:
Active
Also Listed By:
IRES MLS: 3702855, Pikes Peak REALTOR Services Corp: 4498287
Amenities
Breakfast Nook
Ceiling Fan(S)
Entrance Foyer
Open Floorplan
Smoke Free
Forced Air
Propane
Exterior Entry
Finished
Full
Gas
Kitchen
Living Room
Carpet
Tile
Wood
Pond
Dishwasher
Dryer
Oven
Range
Washer
Deck
Front Porch
Patio
Basement
Parking
Attached Garage
Fireplace
Location & Transportation
Other Property Information
Summary
General Information
- Year Built: 1998
- Architectural Style: Traditional
School
- Elementary School: Elbert K-12
- Middle or Junior School: Elbert K-12
- High School: Elbert K-12
Parking
- Attached Garage: Yes
- Garage Spaces: 5
Interior and Exterior Features
Interior Features
- Interior Features: Breakfast Nook, Ceiling Fan(s), Eat-in Kitchen, Entrance Foyer, Open Floorplan, Smoke Free
- Living Area: 4,230 sq. ft.
- Total Bedrooms: 5
- Total Bathrooms: 4
- Full Bathrooms: 2
- Three-Quarter Bathrooms: 1
- Half Bathrooms: 1
- Fireplace: Gas, Kitchen, Living Room
- Total Fireplaces: 1
- Flooring: Carpet, Tile, Wood
- Appliances: Dishwasher, Dryer, Oven, Range, Washer
Exterior Features
- Roof: Composition
Structure
- Levels: One
- Construction Materials: Frame
- Foundation Details: Slab
- Basement: Exterior Entry, Finished, Full, Walk-Out Access
- Patio and Porch Features: Deck, Front Porch, Patio
Property Information
Lot Information
- Zoning: RA-1
- Lot Features: Corner Lot, Landscaped, Level, Many Trees, Meadow, Rock Outcropping, Secluded, Sloped, Suitable For Grazing
- Lot Size: 6.14 ac.
- Fencing: Fenced Pasture, Full
Utilities
- Utilities: Electricity Connected, Propane
- Heating: Forced Air, Propane
- Water Source: Well
- Sewer: Septic Tank
Estimated Monthly Payments
Monthly Total
$4,989
Monthly Taxes
$313
Interest
6.00%
Down Payment
20.00%
Mortgage Calculator
Monthly Mortgage Cost
$4,676
Monthly Charges
$313
Total Monthly Payment
$4,989
Calculation based on:
Price:
$975,000
Charges:
$313
* Additional charges may apply
Similar Listings

The content relating to real estate for sale in this Web site comes in part from the Internet Data eXchange (“IDX”) program of METROLIST, INC., DBA RECOLORADO® Real estate listings held by brokers other than The Agency are marked with the IDX Logo.
This information is being provided for the consumers’ personal, non-commercial use and may not be used for any other purpose. All information subject to change and should be independently verified.
This publication is designed to provide information with regard to the subject matter covered. It is displayed with the understanding that the publisher and authors are not engaged in rendering real estate, legal, accounting, tax, or other professional services and that the publisher and authors are not offering such advice in this publication. If real estate, legal, or other expert assistance is required, the services of a competent, professional person should be sought.
The information contained in this publication is subject to change without notice. METROLIST, INC., DBA RECOLORADO MAKES NO WARRANTY OF ANY KIND WITH REGARD TO THIS MATERIAL, INCLUDING, BUT NOT LIMITED TO, THE IMPLIED WARRANTIES OF MERCHANTABILITY AND FITNESS FOR A PARTICULAR PURPOSE. METROLIST, INC., DBA RECOLORADO SHALL NOT BE LIABLE FOR ERRORS CONTAINED HEREIN OR FOR ANY DAMAGES IN CONNECTION WITH THE FURNISHING, PERFORMANCE, OR USE OF THIS MATERIAL.
All real estate advertised herein is subject to the Federal Fair Housing Act and the Colorado Fair Housing Act, which Acts make it illegal to make or publish any advertisement that indicates any preference, limitation, or discrimination based on race, color, religion, sex, handicap, familial status, or national origin.
METROLIST, INC., DBA RECOLORADO will not knowingly accept any advertising for real estate that is in violation of the law. All persons are hereby informed that all dwellings advertised are available on an equal opportunity basis.
© 2024 METROLIST, INC., DBA RECOLORADO® – All Rights Reserved 6455 S. Yosemite St., Suite 300 Greenwood Village, CO 80111 USA.
ALL RIGHTS RESERVED WORLDWIDE. No part of this publication may be reproduced, adapted, translated, stored in a retrieval system or transmitted in any form or by any means, electronic, mechanical, photocopying, recording, or otherwise, without the prior written permission of the publisher. The information contained herein including but not limited to all text, photographs, digital images, virtual tours, may be seeded and monitored for protection and tracking.
Last checked: Jun 16, 2024, 3:49 PM UTC
