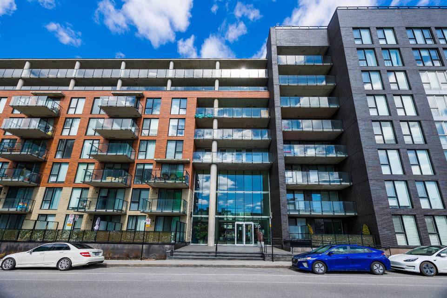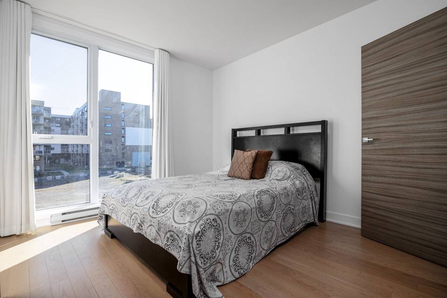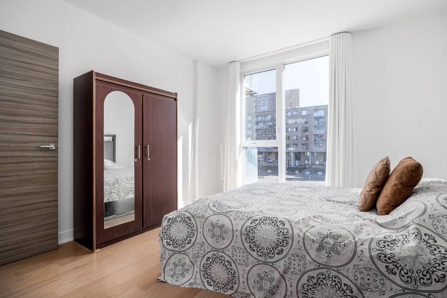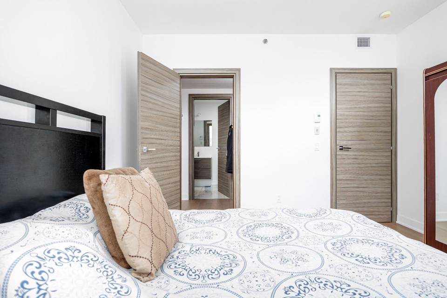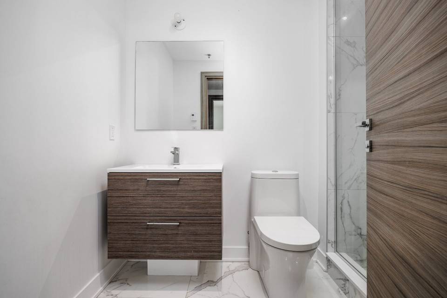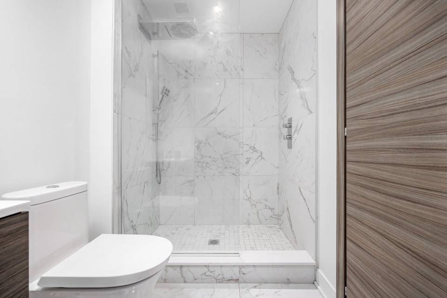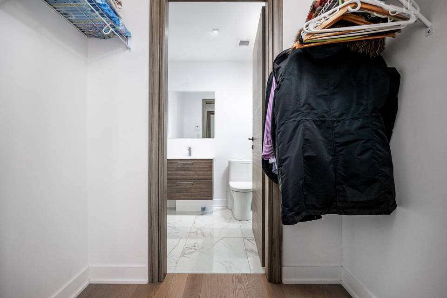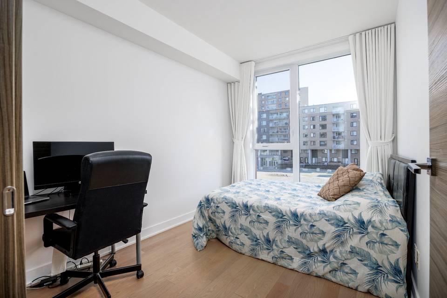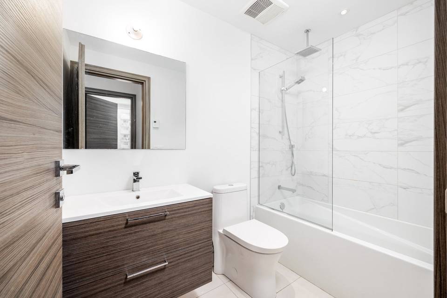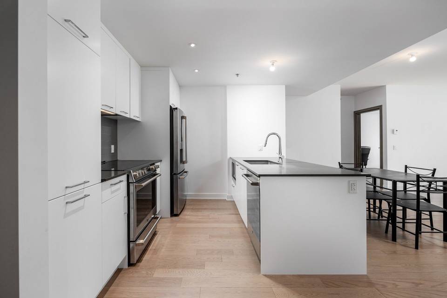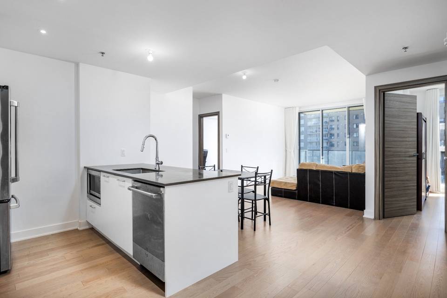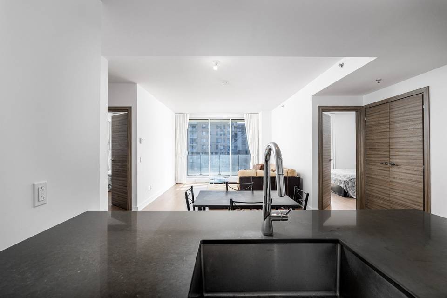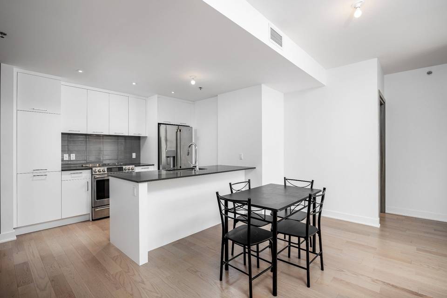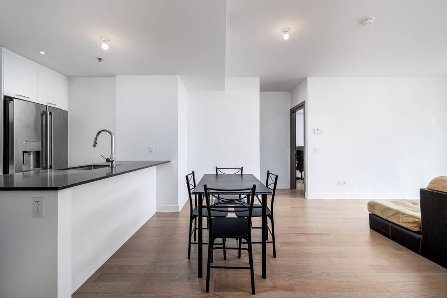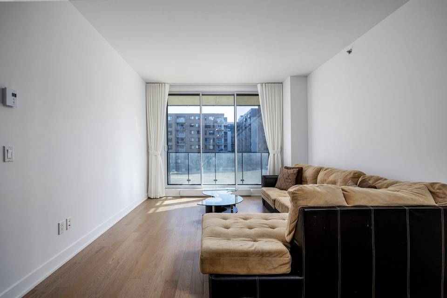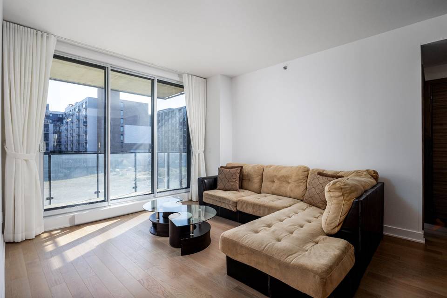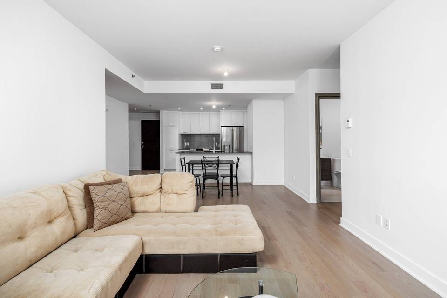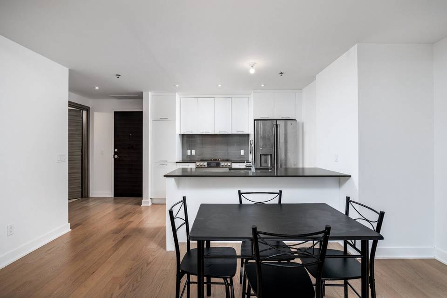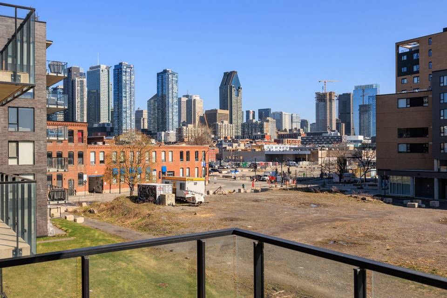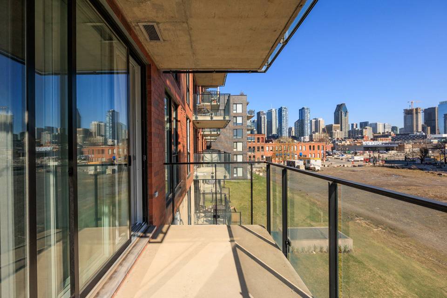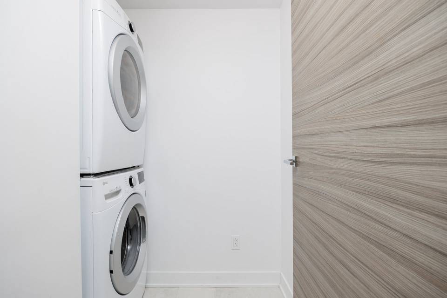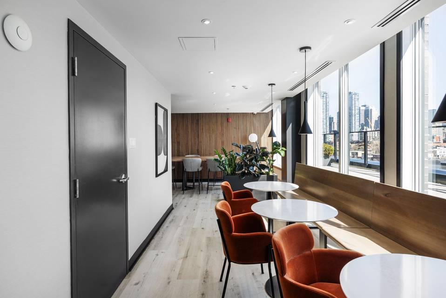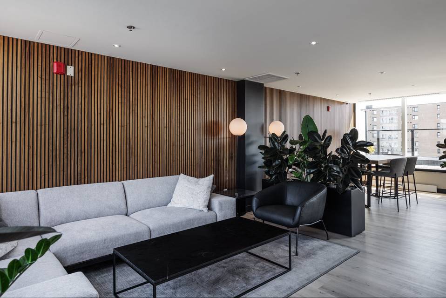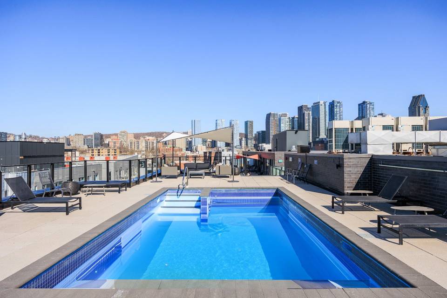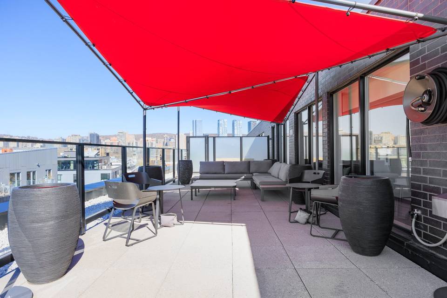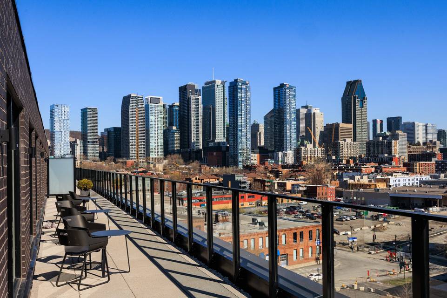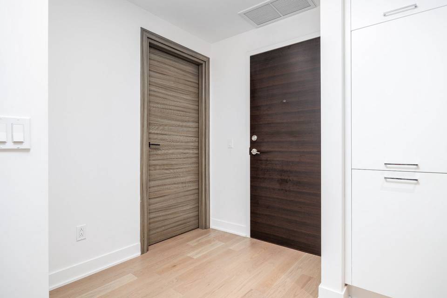

315 Rue Richmond #309
Griffintown, Montréal (Le Sud-Ouest), QC H3J0B7, CanadaSale Price
CA$739,000
Property Type
Apartment
Beds
2
Baths
2
Property Description
Gorgeous 2 bedroom/2 bathroom unit at the Bass 1 condos. Floor to ceiling windows, rooftop pool, terrace and gym. Perfectly located in Griffintown, steps away from great coffee shops, trendy restos, the canal... Includes indoor parking. South-East views. Downtown skyline view on one side and the canal on the other.
Rooms:
Living room: level 3, 12.0x11.8 P, floor in
Dining room: level 3, 10.0x8.0 P, floor in
Kitchen: level 3, 8.6x10.5 P, floor in
Bedroom: level 3, 11.4x8.3 P, floor in
Primary bedroom: level 3, 11.8x11.9 P, floor in
Bathroom: level 3, 8.2x4.8 P, floor in
Bathroom: level 3, 8.3x5.3 P, floor in
Walk-in closet: level 3, 5.10x4.1 P, floor in
Rooms:
Living room: level 3, 12.0x11.8 P, floor in
Dining room: level 3, 10.0x8.0 P, floor in
Kitchen: level 3, 8.6x10.5 P, floor in
Bedroom: level 3, 11.4x8.3 P, floor in
Primary bedroom: level 3, 11.8x11.9 P, floor in
Bathroom: level 3, 8.2x4.8 P, floor in
Bathroom: level 3, 8.3x5.3 P, floor in
Walk-in closet: level 3, 5.10x4.1 P, floor in
Agent Information

Real estate broker Certified AEO | Business Development Director
(514) 219-5897
monique.assouline@theagencyre.com
The Agency
Property Specifics
Property Type:
Apartment
Estimated Sq. Foot:
874
Lot Size:
N/A
Price per Sq. Foot:
Building Units:
N/A
Building Stories:
9
Pet Policy:
No Pets
MLS® Number:
19614551
Source Status:
Active
Building Amenities
Detached
Common Areas
Balcony/Terrace
Outdoor Pool
Indoor Storage Space
Roof Terrace
Unit Amenities
Electric Baseboard Units
Electricity
Central Air Conditioning
Ventilation System
Garage
Fridge
Oven With Induction Stove
Dishwasher
Washer And Dryer
Curtains (Store Urbain)
1 Indoor Parking #2
1 Locker
Microwave.
Views & Exposures
AutreSur La Ville
Location & Transportation
Other Property Information
Summary
General Information
- Year Built: 2019
- Architectural Style: Detached
- Pets Allowed: Chiens permis, Location court terme non permise, Dogs allowed
Parking
- Parking Features: Garage
- Garage Spaces: 1
Interior and Exterior Features
Interior Features
- Living Area: 874.03 sq. ft.; source: Au plan cadastral
- Total Bedrooms: 2
- Full Bathrooms: 2
- Other Equipment: Central air conditioning, Ventilation system
Exterior Features
- View: Other, City
Pool/Spa
- Pool Features: Other
Structure
- Stories: 9
- Total Stories: 9
- Levels: 3
Property Information
Lot Information
- Zoning: Residential
- Lot Size:
Utilities
- Heating: Electric baseboard units, Electricity
- Water Source: Municipality
- Sewer: Municipal sewer
Community
- Association Amenities: Common areas, Balcony/terrace, Outdoor pool, Indoor storage space, Roof terrace
Estimated Monthly Payments
Monthly Total
$2,606
Monthly Taxes
N/A
Interest
6.00%
Down Payment
20.00%
Mortgage Calculator
Monthly Mortgage Cost
$2,606
Monthly Charges
Total Monthly Payment
$2,606
Calculation based on:
Price:
$543,382
Charges:
* Additional charges may apply
Similar Listings
Building Information
Building Name:
N/A
Property Type:
Condo
Building Type:
N/A
Pet Policy:
No Pets
Units:
N/A
Stories:
9
Built In:
2019
Sale Listings:
3
Rental Listings:
0
Land Lease:
No
Other Sale Listings in Building
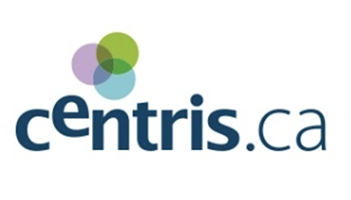
Listing information provided by the CENTRIS.ca. The amounts displayed are for information purposes only and do not include GST/TVQ taxes, if applicable. All information is deemed reliable but not guaranteed. Copyright 2024 CENTRIS. All rights reserved.
Last checked: May 19, 2024, 12:58 PM UTC
