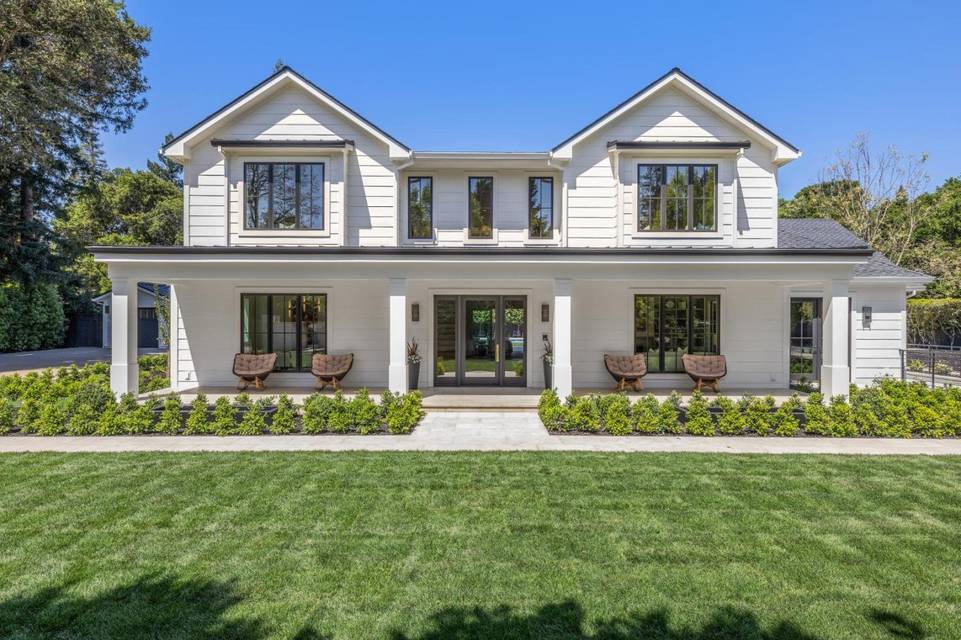

84 Stockbridge
Atherton, CA 94027
in contract
Sale Price
$24,000,000
Property Type
Single-Family
Beds
7
Full Baths
8
¾ Baths
2
Property Description
A rare opportunity to own a brand-new Organic Modern home that lives like a private resort. Approximately 11,175 sf w/ sleek lines and a soft, warm palette, abundant light, open-beam vaulted ceilings, timeless fixtures and finishes from around the world. Indoor/outdoor living spaces, Spectacular kitchen w/ eat-in solarium, formal and informal living and dining areas, 2 offices, flex room, spectacular lower level rec room w/ movie theater, gym, wellness center with a steam room and sauna, wine wall, kitchen and ensuite bedroom. Attached Jr ADU with a separate entrance. Plus a pool house/ ADU opening to the pool and spa with a separate changing area/shower/wc. Gas fire pit, mature perimeter landscaping offers exceptional privacy with NO power lines, 3-car garage. Smart home features: Lutron, Savant systems, multiple HVAC zones, security system, elevator.
Agent Information
Outside Listing Agent
Stephanie Elkins
License: DRE #00897565
Coldwell Banker Realty

Property Specifics
Property Type:
Single-Family
Estimated Sq. Foot:
10,320
Lot Size:
1.05 ac.
Price per Sq. Foot:
$2,326
Building Stories:
3
MLS ID:
ML81962399
Source Status:
Pending
Amenities
Formal Dining Room
Storage
Pantry
Smart Thermostat
Forced Air
Radiant
Solar
Parking Off Street
Parking Guest
Family Room
Gas
Living Room
Windows Double Pane Windows
Floor Hardwood
Tankless Water Heater
Energy Star Qualified Appliances
Parking
Fireplace
Location & Transportation
Other Property Information
Summary
General Information
- Year Built: 2024
- Architectural Style: Custom
- New Construction: Yes
School
- Elementary School District: Redwood City Elementary
- High School District: Sequoia Union High
Parking
- Total Parking Spaces: 3
- Parking Features: Parking Off Street, Parking Guest
- Garage: Yes
- Garage Spaces: 3
Interior and Exterior Features
Interior Features
- Interior Features: Formal Dining Room, Storage, Pantry, Smart Thermostat
- Living Area: 10,320
- Total Bedrooms: 7
- Total Bathrooms: 10
- Full Bathrooms: 8
- Three-Quarter Bathrooms: 2
- Fireplace: Family Room, Gas, Living Room
- Flooring: Floor Hardwood
- Appliances: Tankless Water Heater, ENERGY STAR Qualified Appliances
Exterior Features
- Roof: Roof Composition Shingles, Roof Metal
- Window Features: Windows Double Pane Windows
Pool/Spa
- Pool Private: Yes
Structure
- Stories: 3
- Property Condition: Property Condition New Construction
Property Information
Lot Information
- Zoning: R1
- Lots: 1
- Buildings: 1
- Lot Size: 1.05 ac.
Utilities
- Heating: Forced Air, Radiant, Solar
- Water Source: Water Source Public
- Sewer: Sewer Public Sewer
Estimated Monthly Payments
Monthly Total
$115,114
Monthly Taxes
N/A
Interest
6.00%
Down Payment
20.00%
Mortgage Calculator
Monthly Mortgage Cost
$115,114
Monthly Charges
$0
Total Monthly Payment
$115,114
Calculation based on:
Price:
$24,000,000
Charges:
$0
* Additional charges may apply
Similar Listings

Listing information provided by the Bay East Association of REALTORS® MLS and the Contra Costa Association of REALTORS®. All information is deemed reliable but not guaranteed. Copyright 2024 Bay East Association of REALTORS® and Contra Costa Association of REALTORS®. All rights reserved.
Last checked: May 18, 2024, 3:47 PM UTC
