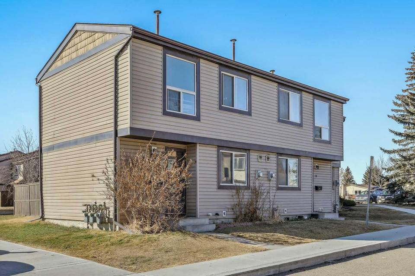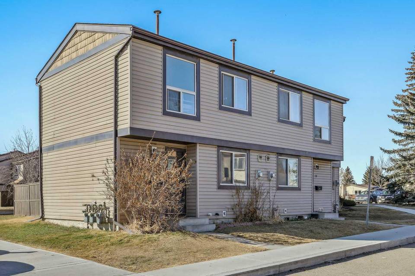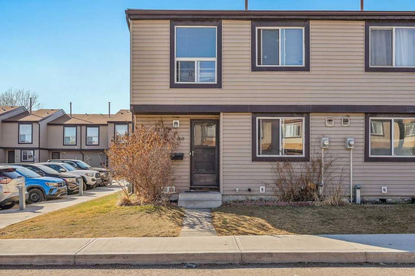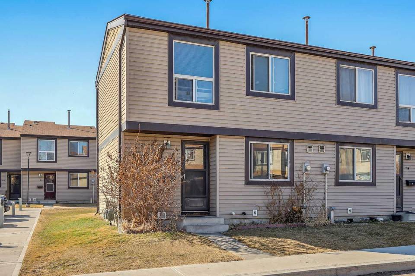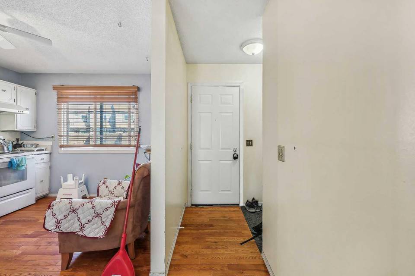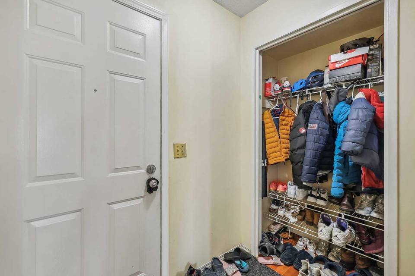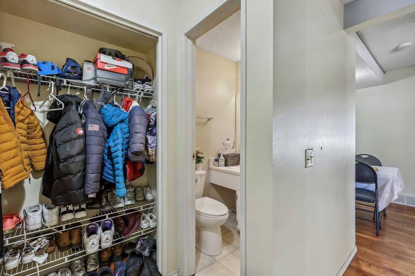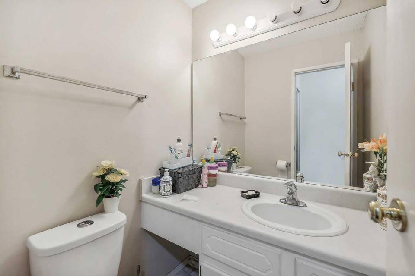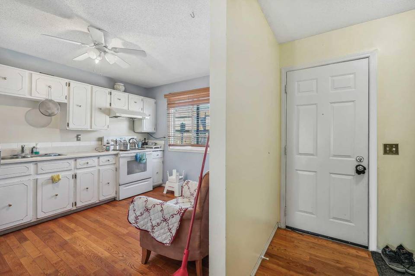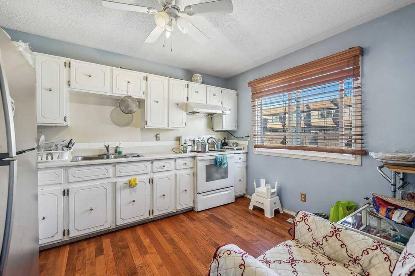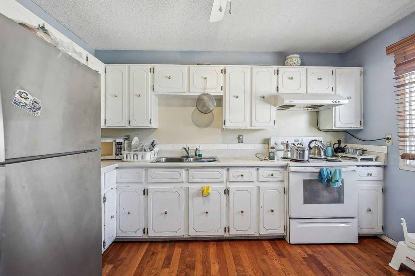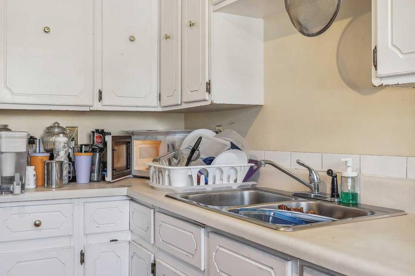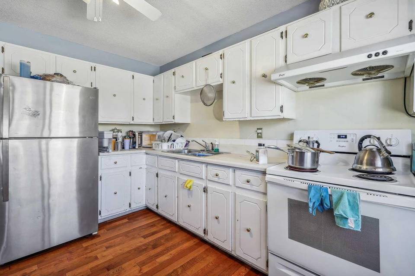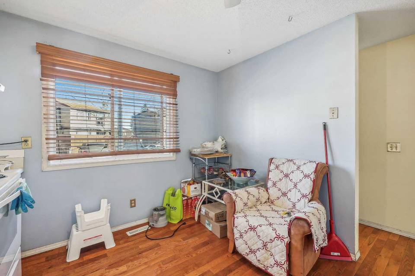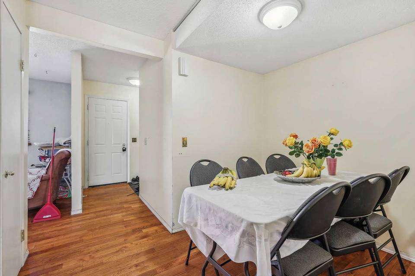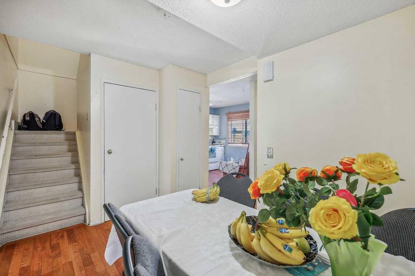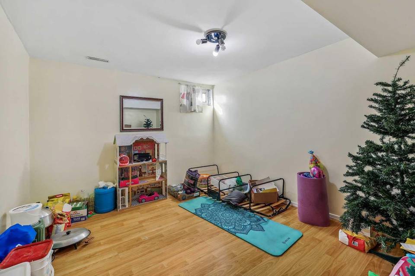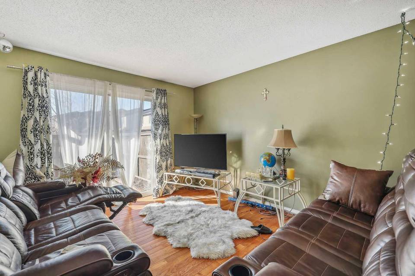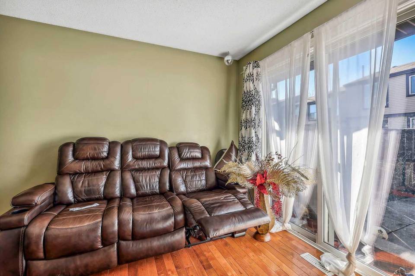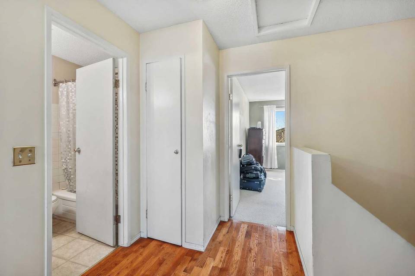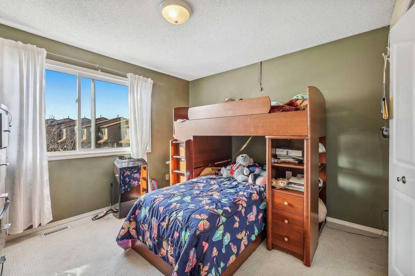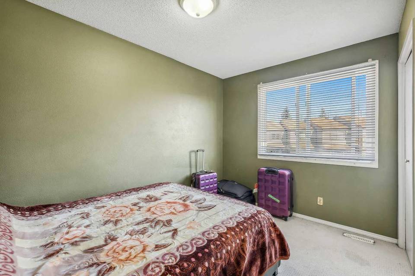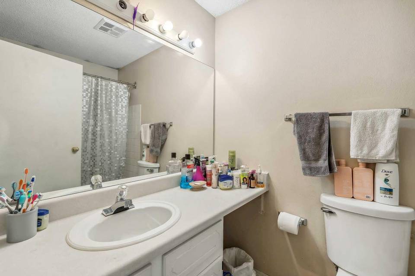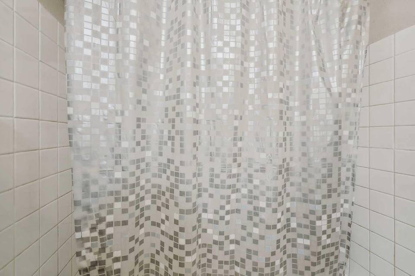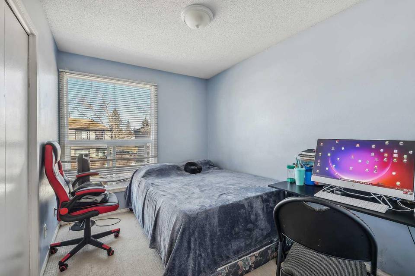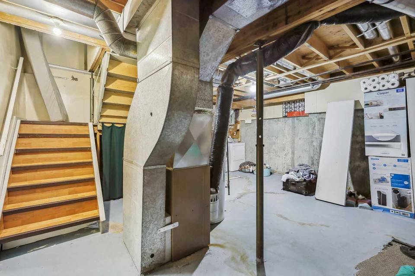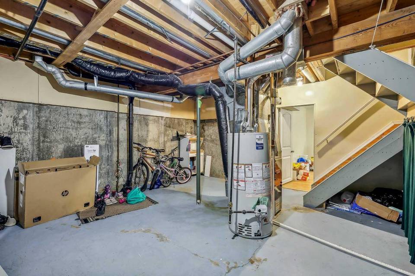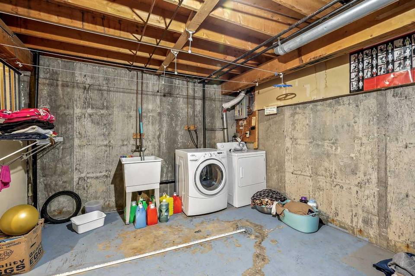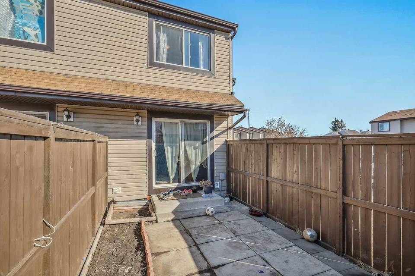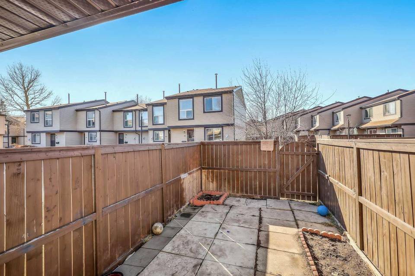

3029 Rundleson Road Ne #80
Calgary, AB T1Y3Z5, CanadaSale Price
CA$350,000
Property Type
Townhouse
Beds
3
Full Baths
1
½ Baths
1
Property Description
PRICED TO SELL, LOCATION, LOCATION, LOCATION!
Welcome to this 2-storey end unit, well maintained condo townhouse in excellent condition. Professionally managed, with 3 large bedrooms upstairs and a half bathroom in the basement, you have a large area for storage and a den to be used as an office or kids’ playroom. Main floor has large kitchen with white cabinets open to dining room, living room with patio doors that lead to a fenced and landscaped backyard. This property is close to transportation, shopping, hospital, and playground.
A Must See, book your private viewing today, because it will not last in the market!!!
Welcome to this 2-storey end unit, well maintained condo townhouse in excellent condition. Professionally managed, with 3 large bedrooms upstairs and a half bathroom in the basement, you have a large area for storage and a den to be used as an office or kids’ playroom. Main floor has large kitchen with white cabinets open to dining room, living room with patio doors that lead to a fenced and landscaped backyard. This property is close to transportation, shopping, hospital, and playground.
A Must See, book your private viewing today, because it will not last in the market!!!
Listing Agents:
Godwin Osaghae
(587) 777-0097
Property Specifics
Property Type:
Townhouse
Monthly Common Charges:
Estimated Sq. Foot:
1,094
Lot Size:
N/A
Price per Sq. Foot:
Building Units:
N/A
Building Stories:
2
Pet Policy:
N/A
MLS® Number:
A2117369
Source Status:
Active
Also Listed By:
CREA: A2117369
Building Amenities
Parking
2 Storey
Stucco
Wood Frame
Wood Siding
Back Yard
Corner Lot
Snow Removal
Visitor Parking
Parking
Stucco
Wood Siding
Wood Frame
Unit Amenities
Laminate Counters
Forced Air
Natural Gas
Assigned
Stall
Full
Partially Finished
Carpet
Laminate
Linoleum
In Basement
Na
Dryer
Electric Stove
Refrigerator
Washer
Window Coverings
Basement
Parking
Parking
Location & Transportation
Other Property Information
Summary
General Information
- Year Built: 1978
- Architectural Style: 2 Storey
Parking
- Parking Features: Assigned, Stall
HOA
- Association Fee: $253.68; Monthly
- Association Fee Includes: Common Area Maintenance, Insurance, Parking, Professional Management, Reserve Fund Contributions, Snow Removal
Interior and Exterior Features
Interior Features
- Interior Features: Laminate Counters
- Living Area: 1,094.02 sq. ft.; source: Estimated
- Total Bedrooms: 3
- Total Bathrooms: 2
- Full Bathrooms: 1
- Half Bathrooms: 1
- Flooring: Carpet, Laminate, Linoleum
- Appliances: Dryer, Electric Stove, Refrigerator, Washer, Window Coverings
- Laundry Features: In Basement
Exterior Features
- Exterior Features: None
- Roof: Asphalt Shingle
Structure
- Levels: Two
- Construction Materials: Stucco, Wood Frame, Wood Siding
- Foundation Details: Poured Concrete
- Basement: Full, Partially Finished
- Patio and Porch Features: None
Property Information
Lot Information
- Zoning: M-C1 d75
- Lot Features: Back Yard, Corner Lot
- Fencing: Fenced
Utilities
- Cooling: None
- Heating: Forced Air, Natural Gas
Community
- Association Amenities: Snow Removal, Visitor Parking
Estimated Monthly Payments
Monthly Total
$1,488
Monthly Charges
Monthly Taxes
N/A
Interest
6.00%
Down Payment
20.00%
Mortgage Calculator
Monthly Mortgage Cost
$1,234
Monthly Charges
Total Monthly Payment
$1,488
Calculation based on:
Price:
$257,353
Charges:
* Additional charges may apply
Similar Listings
Building Information
Building Name:
N/A
Property Type:
Townhouse
Building Type:
Row / Townhouse
Pet Policy:
Pets Allowed
Units:
N/A
Stories:
2
Built In:
1978
Sale Listings:
1
Rental Listings:
0
Land Lease:
No

Data is supplied by Pillar 9™ MLS® System. Pillar 9™ is the owner of the copyright in its MLS® System. Data is deemed reliable but is not guaranteed accurate by Pillar 9™. The trademarks MLS®, Multiple Listing Service® and the associated logos are owned by The Canadian Real Estate Association (CREA) and identify the quality of services provided by real estate professionals who are members of CREA. Used under license.
Last checked: May 20, 2024, 10:37 AM UTC
