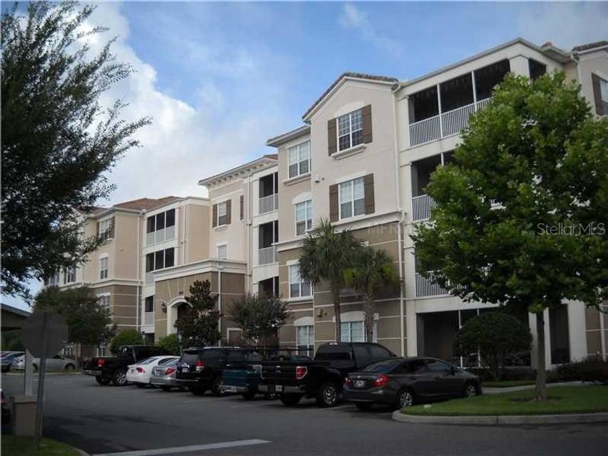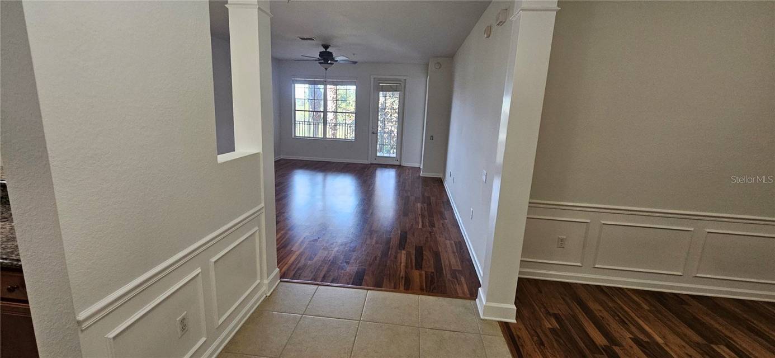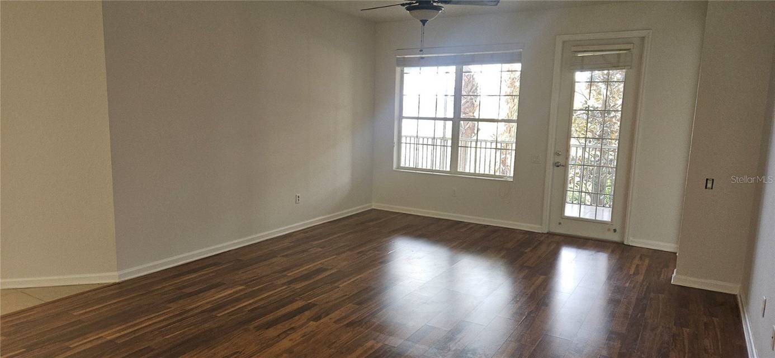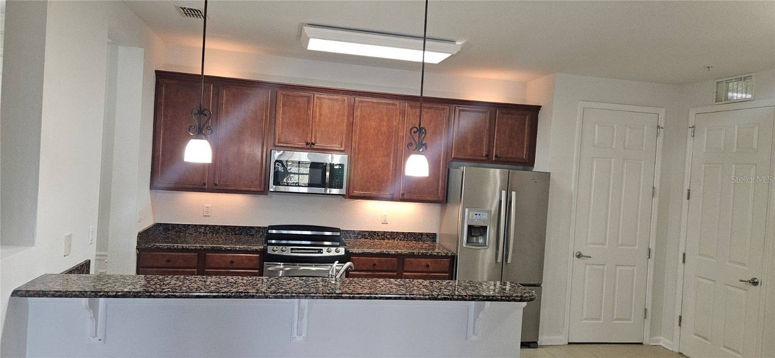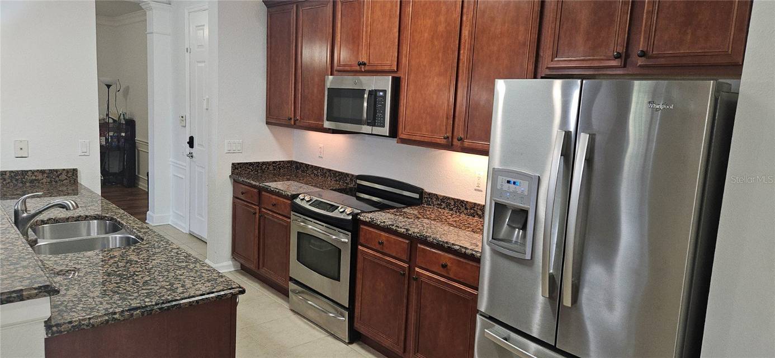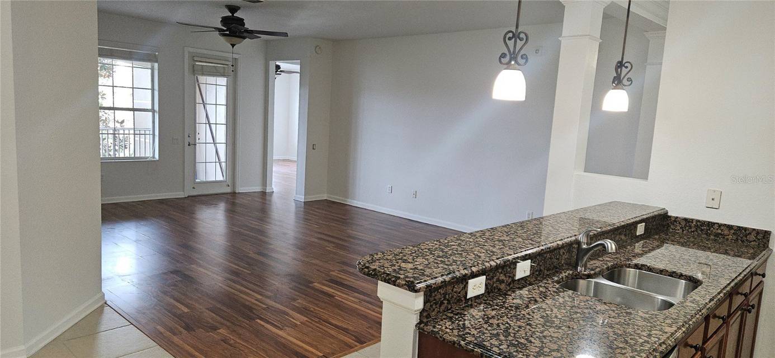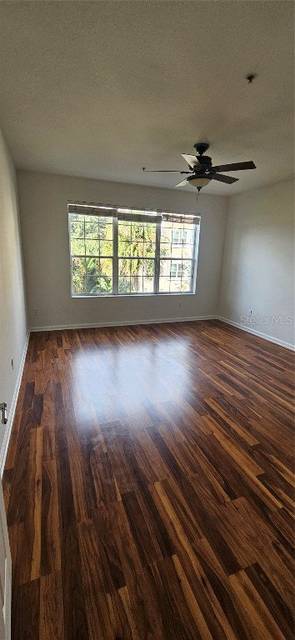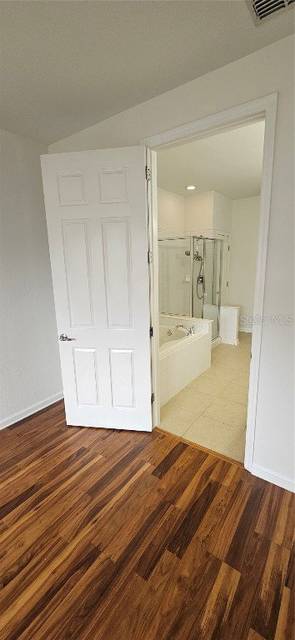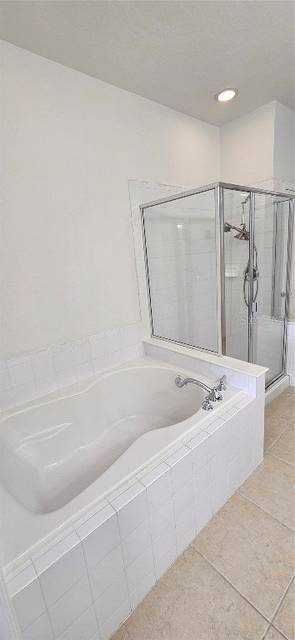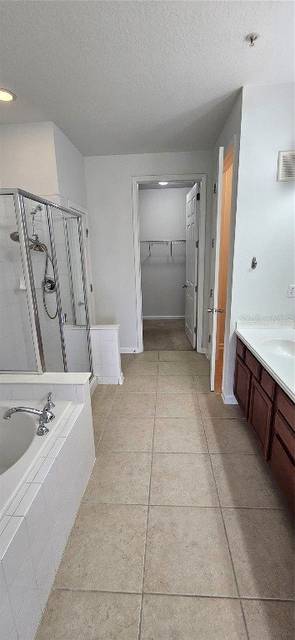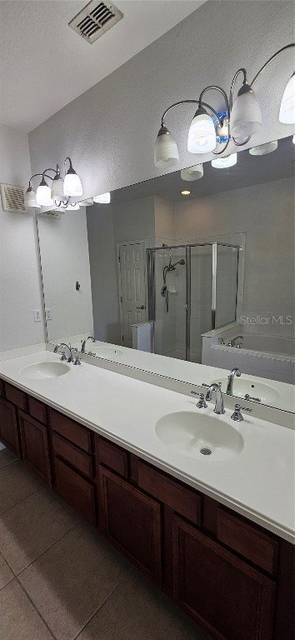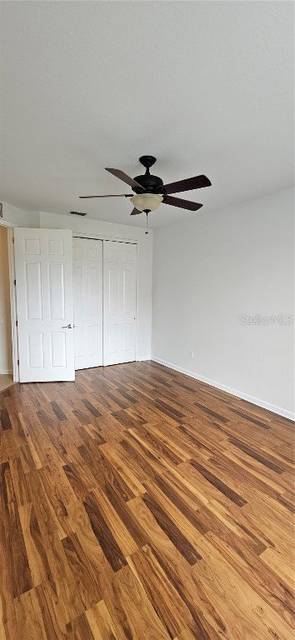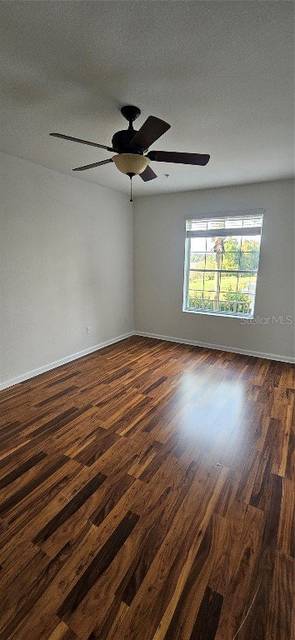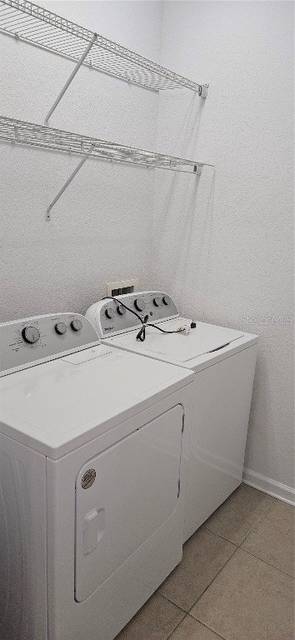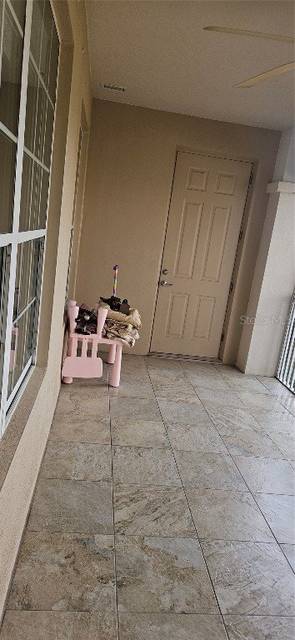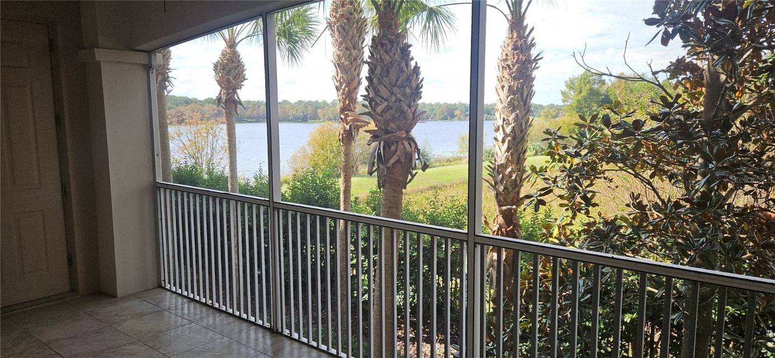

3356 Robert Trent Jones Drive #20606
Orlando, FL 32835Sale Price
$365,000
Property Type
Condo
Beds
3
Baths
2
Property Description
Imagine stepping into a spacious condo that feels like a sanctuary in the heart of Metrowest. Stonebridge Reserve is a gated community, with luxury amenities and climate controlled hallways. One of the standout features is the building's convenience, complete with not one, but two elevators for easy access to your unit. This stunning unit boasts three generously sized bedrooms, two stylishly appointed bathrooms, and a bonus room to convert into whatever your heart desires. As you enter, you're greeted by an open floor plan, creating a seamless flow from the living area to the kitchen and dining space.
Picture yourself relaxing on the balcony, savoring breathtaking views of a tranquil lake and enjoying magnificent sunsets each evening.
The best part? This condo is not just a beautiful space; it's an investment opportunity. You'll earn passive income from the current tenant in place, making it a savvy choice for investors or those looking for an additional income stream.
Located in the vibrant hub of Metrowest, everything is right at your doorstep, this location puts you in the midst of all the action.
Don't miss out on this incredible condo—it's a blend of comfort, convenience, and investment potential wrapped up in one impressive package!
Picture yourself relaxing on the balcony, savoring breathtaking views of a tranquil lake and enjoying magnificent sunsets each evening.
The best part? This condo is not just a beautiful space; it's an investment opportunity. You'll earn passive income from the current tenant in place, making it a savvy choice for investors or those looking for an additional income stream.
Located in the vibrant hub of Metrowest, everything is right at your doorstep, this location puts you in the midst of all the action.
Don't miss out on this incredible condo—it's a blend of comfort, convenience, and investment potential wrapped up in one impressive package!
Listing Agents:
Shao Mai
Siu May
Property Specifics
Property Type:
Condo
Monthly Common Charges:
$591
Yearly Taxes:
$4,306
Estimated Sq. Foot:
1,962
Lot Size:
0.48 ac.
Price per Sq. Foot:
$186
Building Units:
N/A
Building Stories:
N/A
Pet Policy:
Pets Allowed
MLS ID:
S5103974
Source Status:
Active
Building Amenities
Pool
Gated
Balcony
Block
Private Outdoor Space
Additional Storage
Pool
Stucco
Block
Contemporary
Tennis Court(S)
Concrete
Gated
Landscaped
Elevator(S)
Spanish/Mediterranean
Unit Amenities
Elevator
Living/Dining Room
Open Floorplan
Central
Electric
Central Air
Common
Blinds
Ceramic Tile
Laminate
Inside
Laundry Room
Gated Community
Community Mailbox
Fitness
Pool
Waterfront
Gated
Community
Dryer
Dishwasher
Electric Water Heater
Disposal
Microwave
Range
Refrigerator
Washer
Parking
Pool
Gated
Views & Exposures
LakeWater
Location & Transportation
Other Property Information
Summary
General Information
- Year Built: 2008
School
- Elementary School: Windy Ridge Elem
- Middle or Junior School: Chain of Lakes Middle
- High School: Olympia High
- MLS Area Major: 32835 - Orlando/Metrowest/Orlo Vista
Parking
- Parking Features: Common
HOA
- Association: Yes
- Association Fee: $1,748.00; Quarterly
- Association Fee Includes: Maintenance Grounds, Pool(s), Trash
Interior and Exterior Features
Interior Features
- Interior Features: Elevator, Living/Dining Room, Open Floorplan
- Living Area: 1,962 sq. ft.
- Total Bedrooms: 3
- Total Bathrooms: 2
- Full Bathrooms: 2
- Flooring: Ceramic Tile, Laminate
- Appliances: Dryer, Dishwasher, Electric Water Heater, Disposal, Microwave, Range, Refrigerator, Washer
- Laundry Features: Inside, Laundry Room
Exterior Features
- Exterior Features: Balcony
- Roof: Tile
- Window Features: Blinds
- View: Lake, Water
Pool/Spa
- Pool Features: Community
Structure
- Stories: 1
- Construction Materials: Block
- Foundation Details: Slab
Property Information
Lot Information
- Zoning: PD
- Lot Size: 0.48 ac.
Utilities
- Utilities: Electricity Connected, Sewer Connected, Water Connected
- Cooling: Central Air
- Heating: Central, Electric
- Water Source: Public
- Sewer: Public Sewer
Estimated Monthly Payments
Monthly Total
$2,701
Monthly Charges
$591
Monthly Taxes
$359
Interest
6.00%
Down Payment
20.00%
Mortgage Calculator
Monthly Mortgage Cost
$1,751
Monthly Charges
$950
Total Monthly Payment
$2,701
Calculation based on:
Price:
$365,000
Charges:
$950
* Additional charges may apply
Similar Listings
Building Information
Building Name:
N/A
Property Type:
Condo
Building Type:
N/A
Pet Policy:
N/A
Units:
N/A
Stories:
N/A
Built In:
2008
Sale Listings:
5
Rental Listings:
2
Land Lease:
No
Other Sale Listings in Building
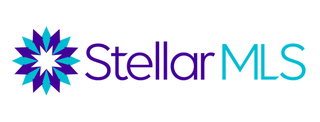
The data relating to real estate for sale on this web site comes in part from the Broker Reciprocity Program of Stellar MLS. All information is deemed reliable but not guaranteed. Copyright 2024 Stellar MLS. All rights reserved.
Last checked: May 20, 2024, 4:48 AM UTC
