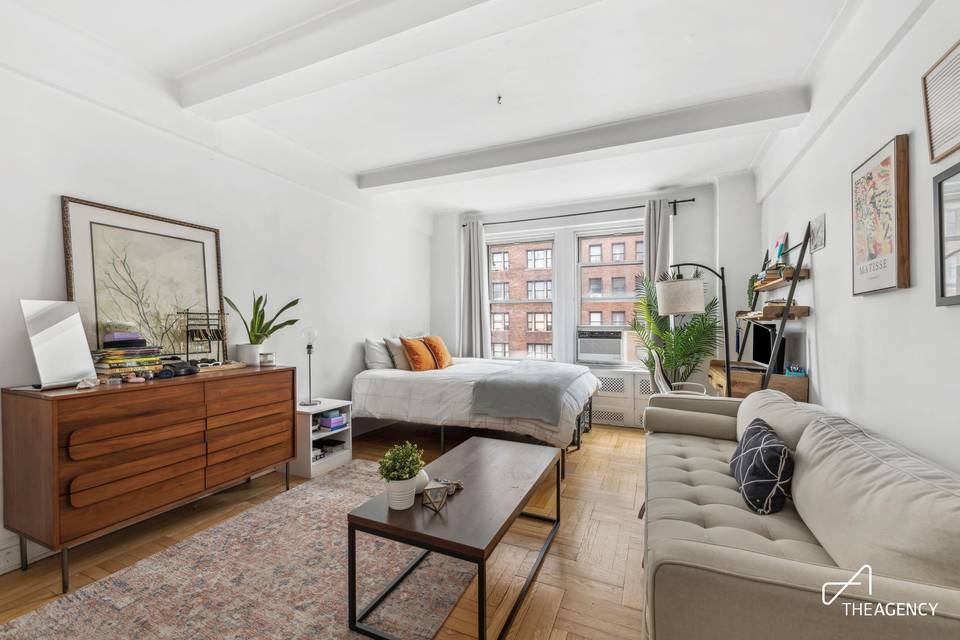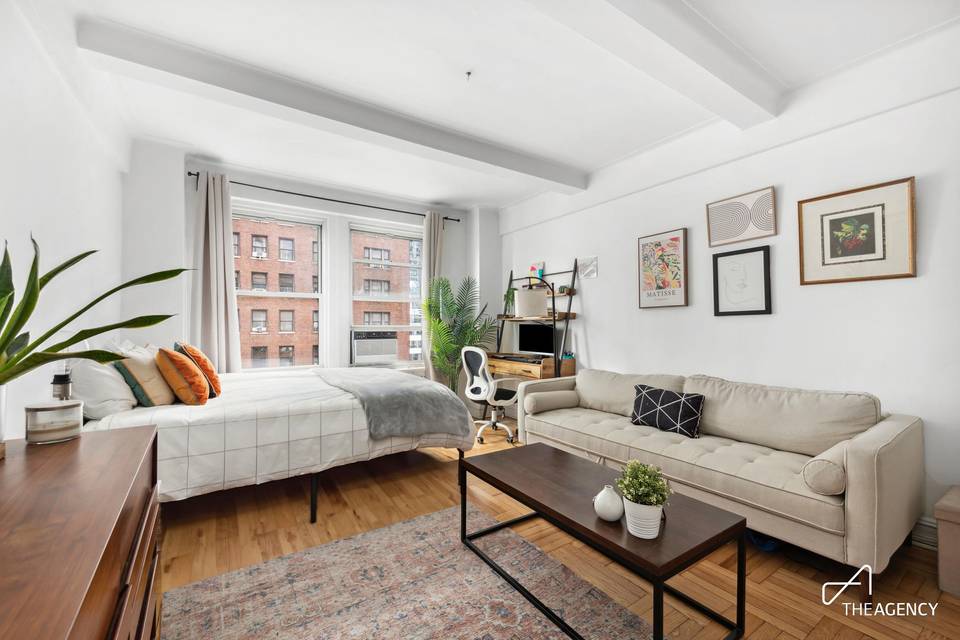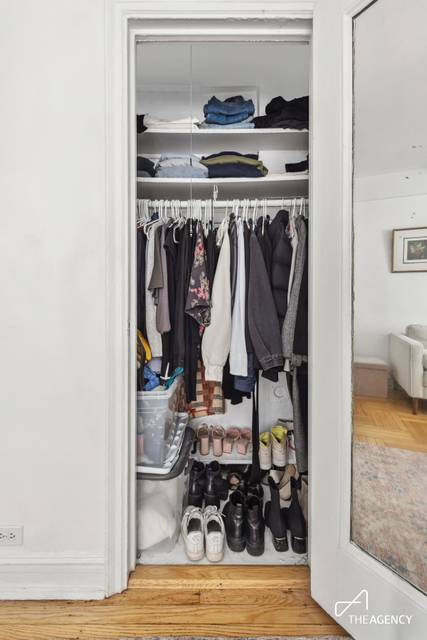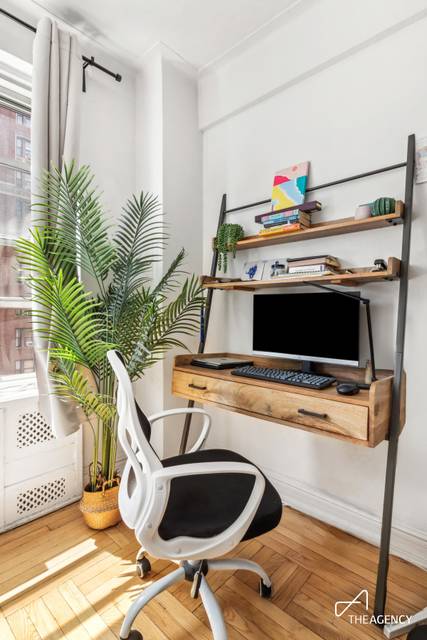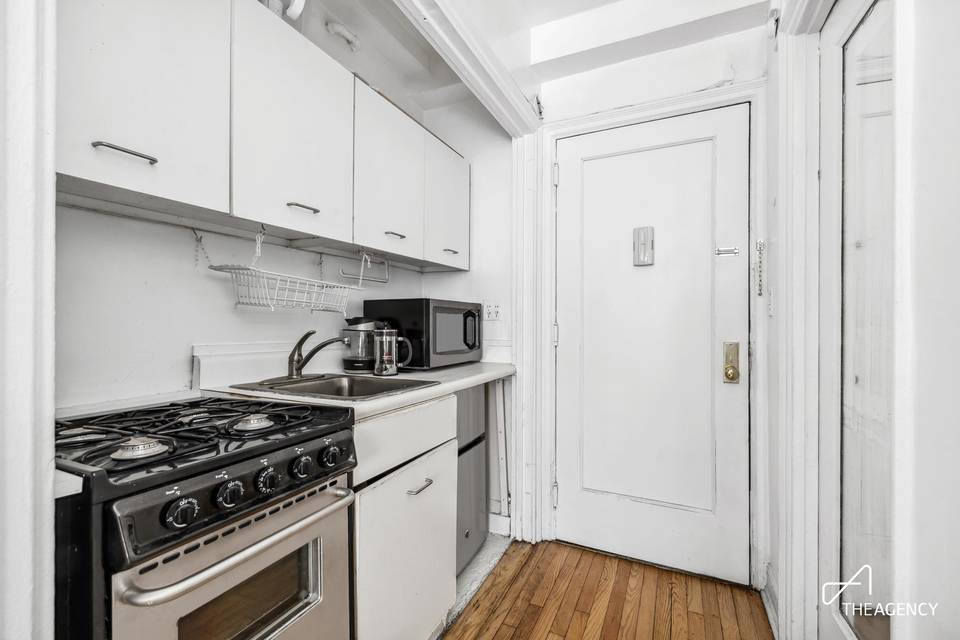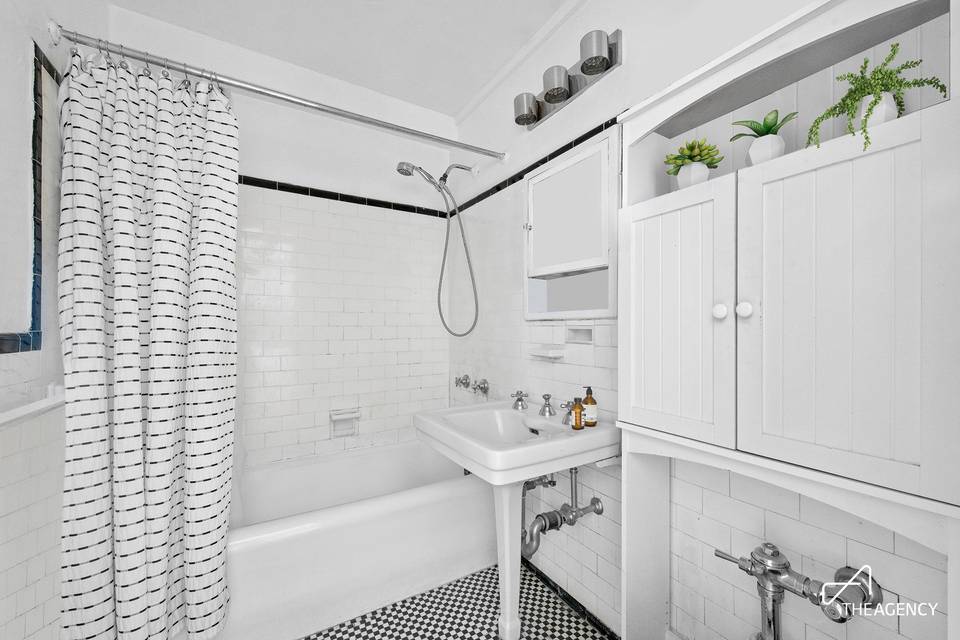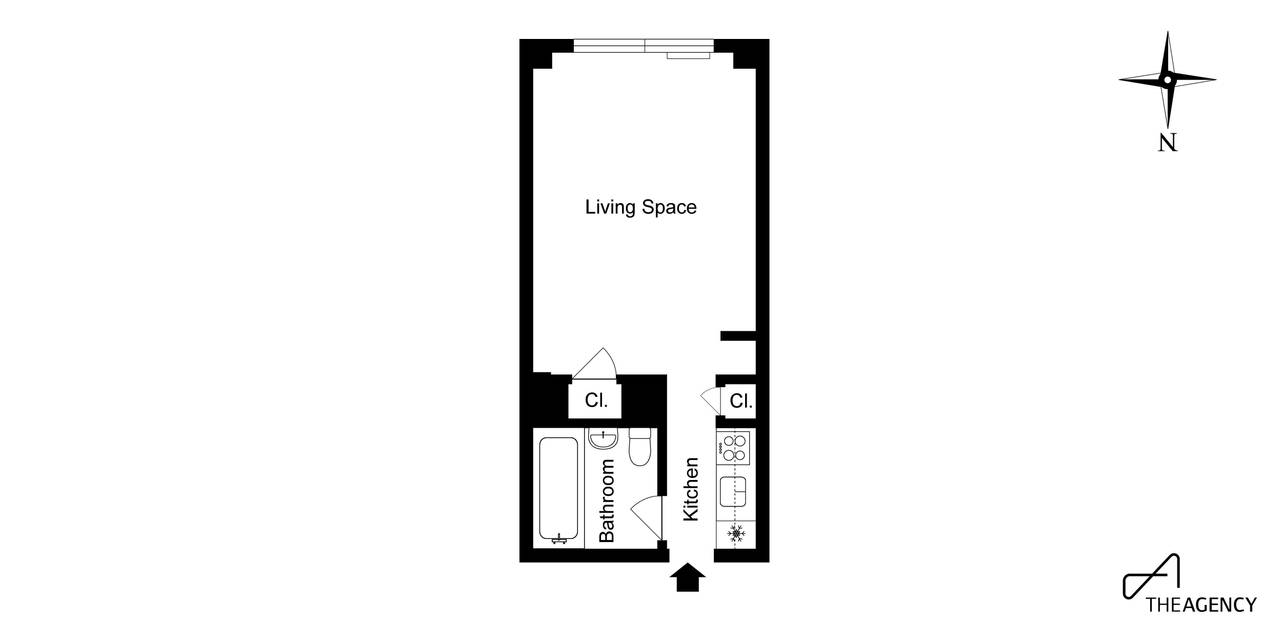

433 West 34th Street #10-F
Hudson Yards, Manhattan, NY 10001Dyer Avenue & Tenth Avenue
Sale Price
$399,000
Property Type
Co-op
Beds
0
Baths
1
Property Description
Super low maintenance, great location!
Apartment 10F is south-facing, very sunny and bright! Beautiful, immaculate, charming pre-war co-op building with a 24-hour doorman and live-in super. Close to Hudson Yards in the heart of Midtown West. Apartment 10F has original details with two large closets and has very usable square footage. The kitchen currently has a half fridge which can be replaced with a larger unit upon renovation.
The building has storage and bike rooms, a large laundry room, and is conveniently located near the 7 train, the A, C, and E, and crosstown buses. Also nearby is Whole Foods and many desirable restaurants.
Unlimited subletting is allowed after 3 years.
Dogs and cats are welcome.
Apartment 10F is south-facing, very sunny and bright! Beautiful, immaculate, charming pre-war co-op building with a 24-hour doorman and live-in super. Close to Hudson Yards in the heart of Midtown West. Apartment 10F has original details with two large closets and has very usable square footage. The kitchen currently has a half fridge which can be replaced with a larger unit upon renovation.
The building has storage and bike rooms, a large laundry room, and is conveniently located near the 7 train, the A, C, and E, and crosstown buses. Also nearby is Whole Foods and many desirable restaurants.
Unlimited subletting is allowed after 3 years.
Dogs and cats are welcome.
Agent Information

Property Specifics
Property Type:
Co-op
Monthly Maintenance Fees:
$858
Estimated Sq. Foot:
N/A
Lot Size:
N/A
Price per Sq. Foot:
N/A
Min. Down Payment:
$79,800
Building Units:
209
Building Stories:
N/A
Pet Policy:
N/A
MLS ID:
2085933
Source Status:
Active
Also Listed By:
REBNY: OLRS-2085933
Building Amenities
Laundry In Building
Elevator
Roof Deck
Doorman
Prewar
Post-War
Public Outdoor Space
Full-Time Doorman
High-Rise
High Rise
Elevator(S)
Building Roof Deck
Greenbuilding
Building Storage
Studio
Contemporary
Buildingstorage
Unit Amenities
Hardwood Floors
Storage
Oven
Open Kitchen
Half Refrigerator
Window Units
Beamed Ceilings
Views & Exposures
City ViewsSkyline ViewsOpen Views
Southern Exposure
Location & Transportation
Other Property Information
Summary
General Information
- Year Built: 1930
Interior and Exterior Features
Interior Features
- Interior Features: Hardwood Floors, Storage
- Full Bathrooms: 1
Exterior Features
- View: City Views, Skyline Views, Open Views
Structure
- Building Features: Post-war
- Stories: 20
- Total Stories: 20
- Accessibility Features: Oven, Open Kitchen, Half Refrigerator, Beamed Ceilings
- Entry Direction: South
Property Information
Utilities
- Cooling: Window Units
Estimated Monthly Payments
Monthly Total
$2,772
Monthly Fees
$858
Interest
6.00%
Down Payment
20.00%
Mortgage Calculator
Monthly Mortgage Cost
$1,914
Monthly Charges
$858
Total Monthly Payment
$2,772
Calculation based on:
Price:
$399,000
Charges:
$858
* Additional charges may apply
Financing Allowed:
80%
Similar Listings
Building Information
Building Name:
N/A
Property Type:
Co-op
Building Type:
N/A
Pet Policy:
N/A
Units:
209
Stories:
N/A
Built In:
1929
Sale Listings:
3
Rental Listings:
3
Land Lease:
No
Other Sale Listings in Building
Broker Reciprocity disclosure: Listing information are from various brokers who participate in IDX (Internet Data Exchange).
Last checked: May 17, 2024, 7:14 AM UTC
