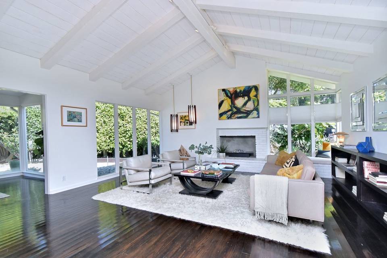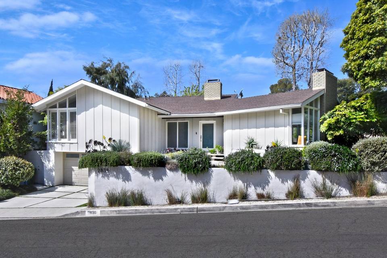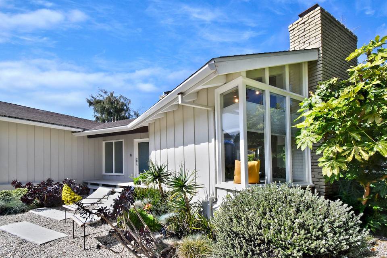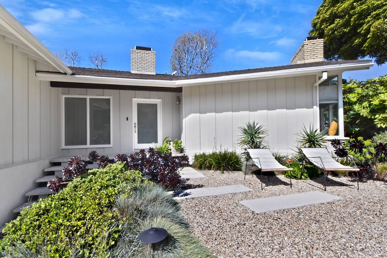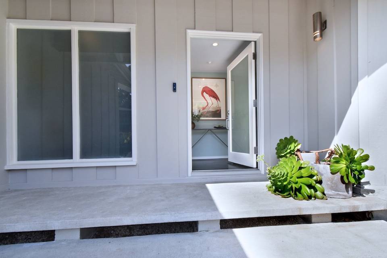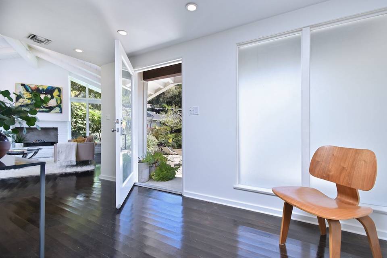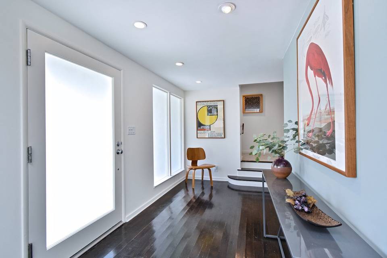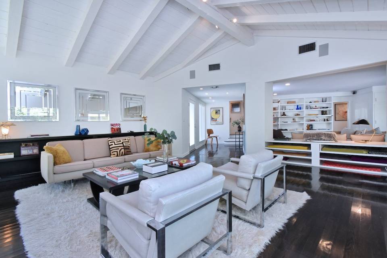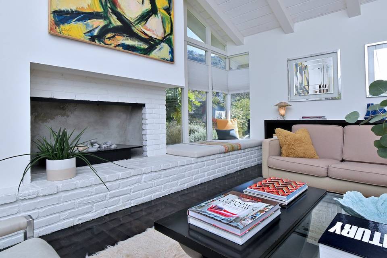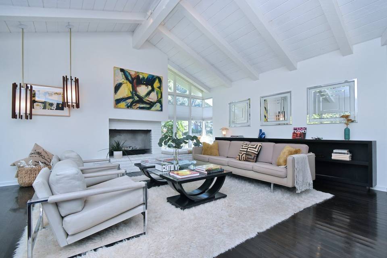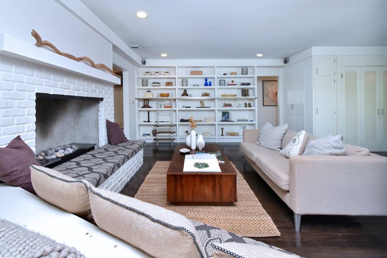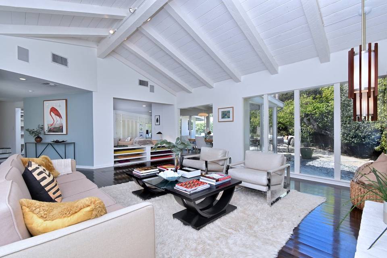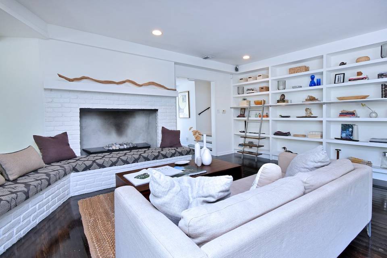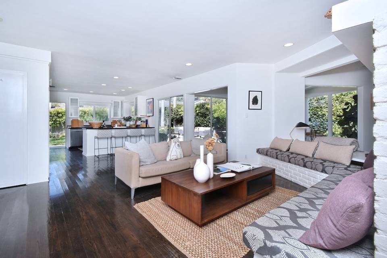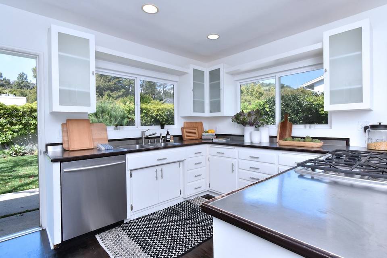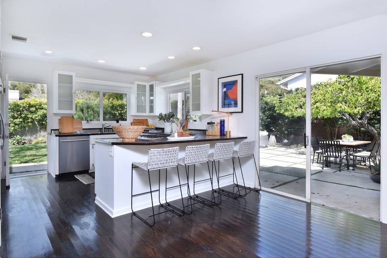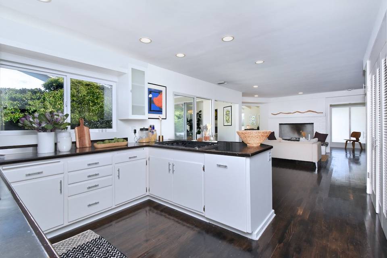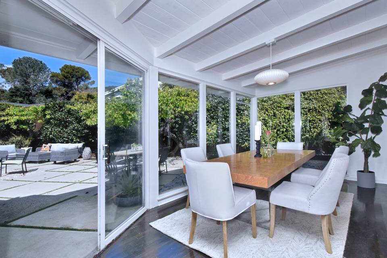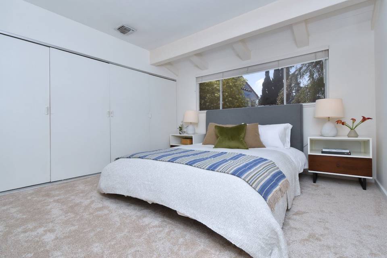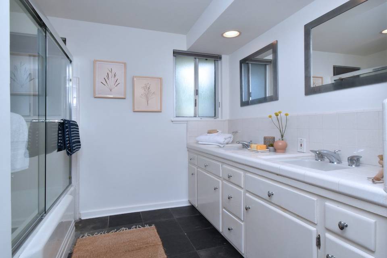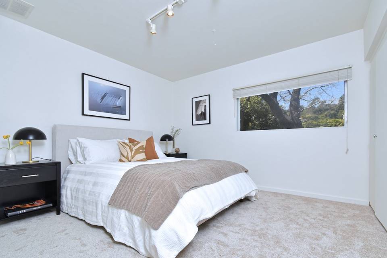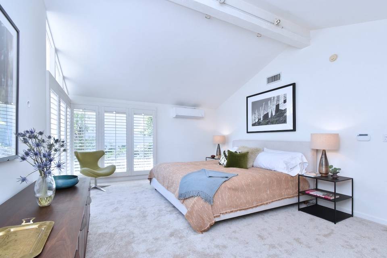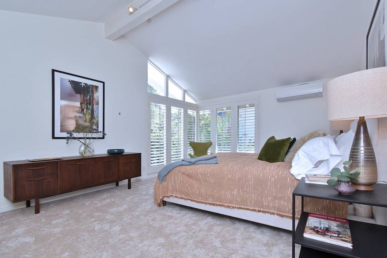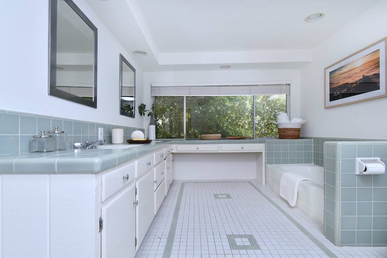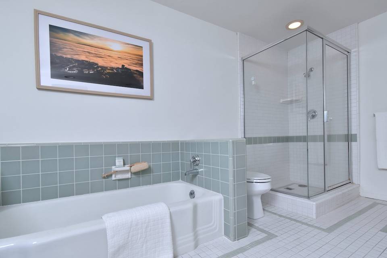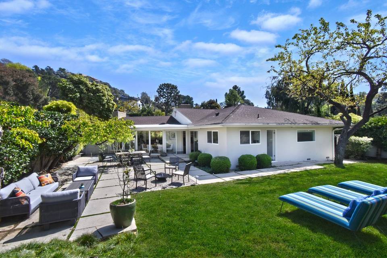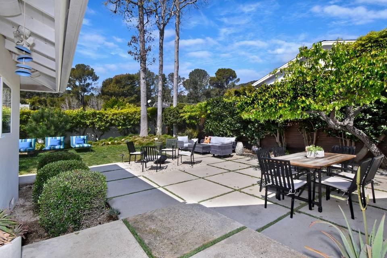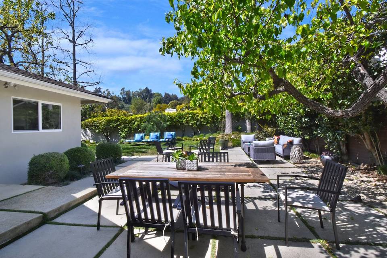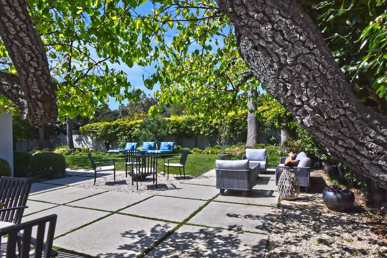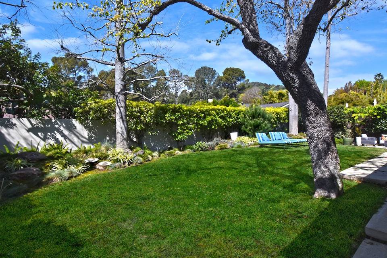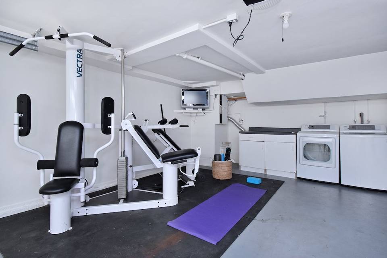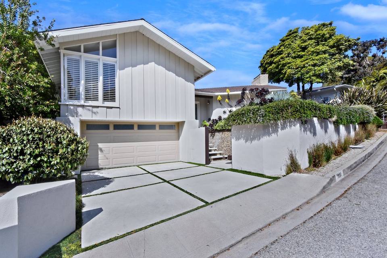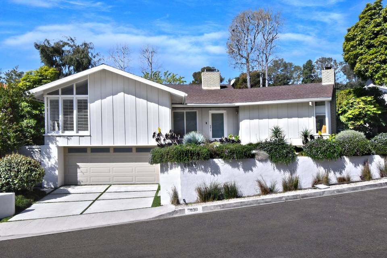

2839 Nichols Canyon Pl
Los Angeles, CA 90046Sale Price
$2,695,000
Property Type
Single-Family
Beds
3
Baths
2
Open Houses
May 18, 2:00 – 5:00 PM
Saturday
May 19, 2:00 – 5:00 PM
Sunday
Property Description
In the heart of Hollywood's embrace, where stars alight in canyon space, stands a house-a true mid-century grace, where life unfolds with a timeless pace. Nichols Canyon, a sanctuary of unparalleled allure, is a testament to tranquility amidst a bustling world. Nichols Canyon, steeped in history and adorned with the footprints of celebrities and artists alike. With the verdant canopy above transforming evenings into a symphony of sunset hues and twinkling stars, you have quick access to the city's sprawl. Work, play, eat and shop anywhere and everywhere in this city-Nichols Canyon is the epicenter to do it all. This is the place where neighbors still exchange warm greetings and watch over one another with care. This is a lifestyle for those who seek to embrace and celebrate life's most coveted luxuries. Despite the casual vibe that the gorgeous scenery offers, there is a chic sophistication. Clean mid-century lines, abundant windows and walls of glass for ample natural light. The seamless integration of indoor-outdoor living beckons, promising moments of serenity amidst the canyon. This is home where beauty and grace collide, where dreams reside. Every corner here tells a story, it's now your opportunity to create your story.
Agent Information

Managing Partner, Sherman Oaks, Studio City & Calabasas
(818) 618-1006
cknizek@theagencyre.com
License: California DRE #1377932
The Agency

Property Specifics
Property Type:
Single-Family
Estimated Sq. Foot:
2,182
Lot Size:
7,484 sq. ft.
Price per Sq. Foot:
$1,235
Building Stories:
N/A
MLS ID:
24-384083
Source Status:
Active
Also Listed By:
connectagency: a0UXX00000000J32AI
Amenities
Central
Dishwasher
Range/Oven
Refrigerator
Freezer
Garbage Disposal
Driveway
Mixed
Inside
Furnished
Parking
Views & Exposures
Tree Top
Location & Transportation
Other Property Information
Summary
General Information
- Year Built: 1958
- Year Built Source: Assessor
- Architectural Style: Mid-Century
Parking
- Total Parking Spaces: 2
- Parking Features: Driveway, Garage - 2 Car
- Garage: Yes
- Garage Spaces: 2
Interior and Exterior Features
Interior Features
- Living Area: 2,182 sq. ft.; source: Taped
- Total Bedrooms: 3
- Full Bathrooms: 2
- Flooring: Mixed
- Laundry Features: Inside
- Other Equipment: Dishwasher, Range/Oven, Refrigerator, Freezer, Garbage Disposal
- Furnished: Furnished
Exterior Features
- View: Tree Top
Pool/Spa
- Pool Features: None
- Spa: None
Structure
- Property Condition: Updated/Remodeled
Property Information
Lot Information
- Zoning: LAR1
- Lot Size: 7,483.61 sq. ft.; source: Assessor
- Lot Dimensions: 70x108
Utilities
- Cooling: Central
Estimated Monthly Payments
Monthly Total
$12,926
Monthly Taxes
N/A
Interest
6.00%
Down Payment
20.00%
Mortgage Calculator
Monthly Mortgage Cost
$12,926
Monthly Charges
$0
Total Monthly Payment
$12,926
Calculation based on:
Price:
$2,695,000
Charges:
$0
* Additional charges may apply
Similar Listings

Listing information provided by the Combined LA/Westside Multiple Listing Service, Inc.. All information is deemed reliable but not guaranteed. Copyright 2024 Combined LA/Westside Multiple Listing Service, Inc., Los Angeles, California. All rights reserved.
Last checked: May 18, 2024, 4:48 AM UTC
