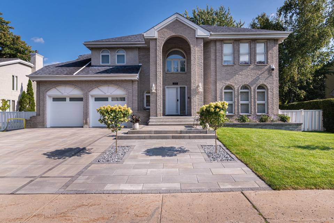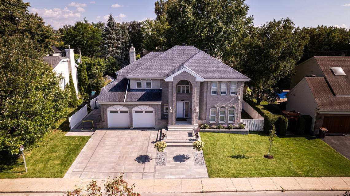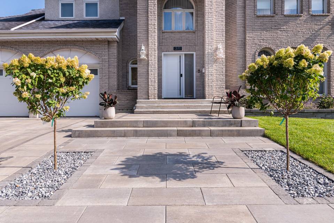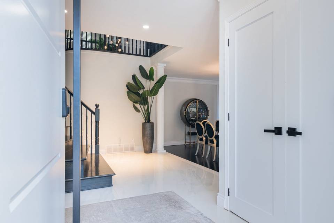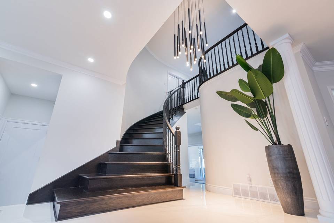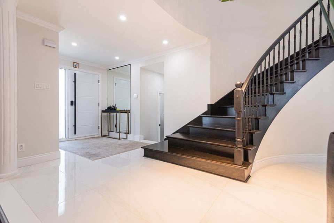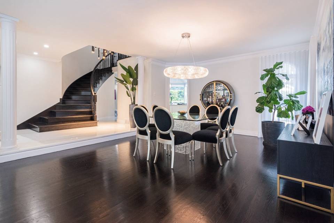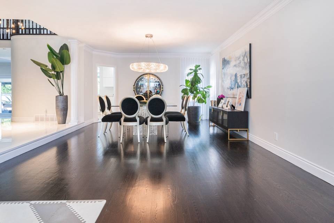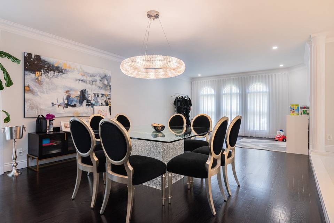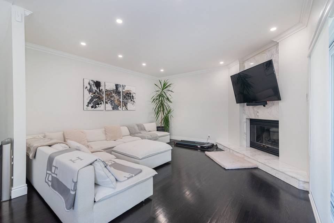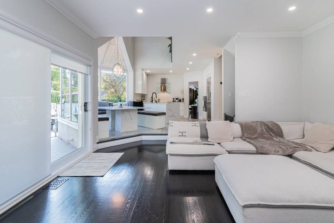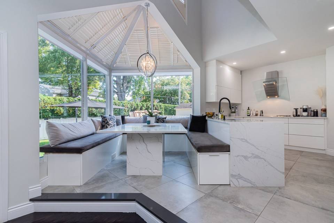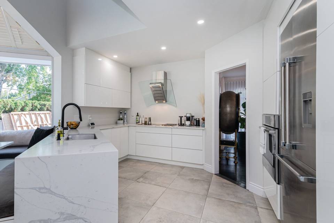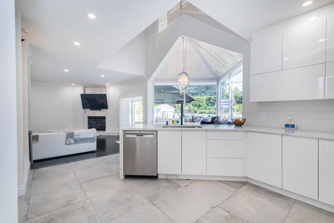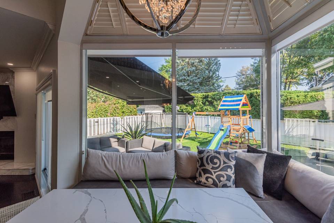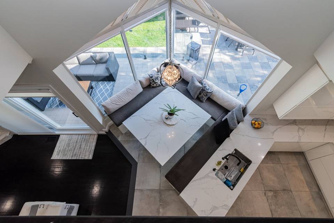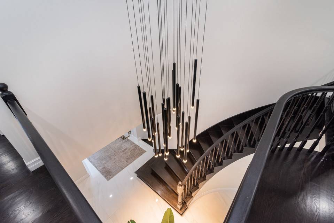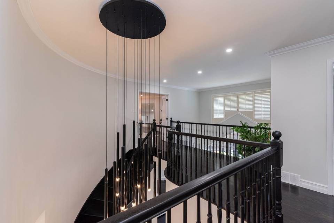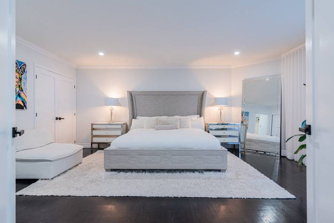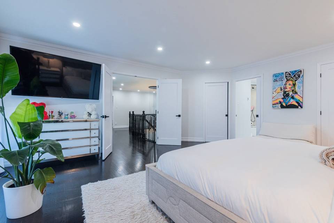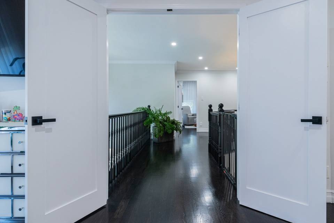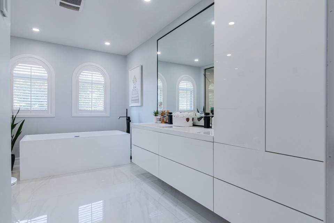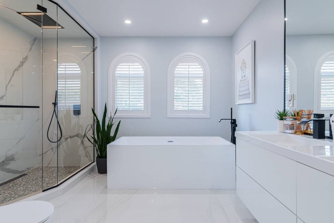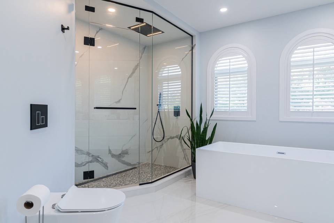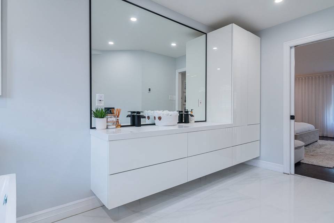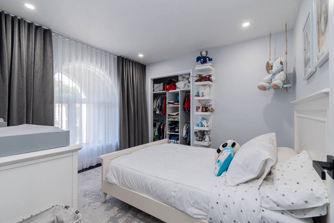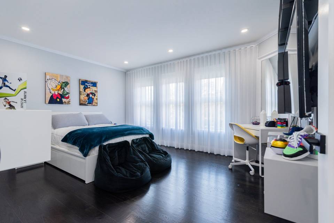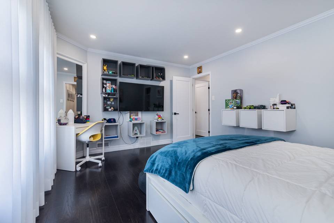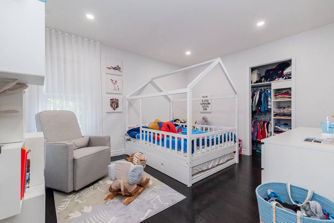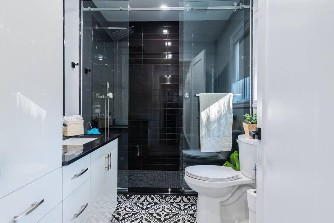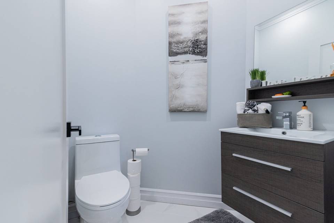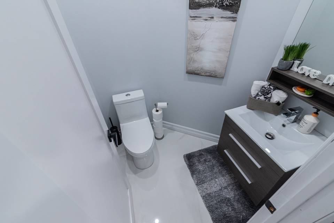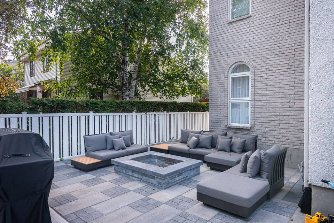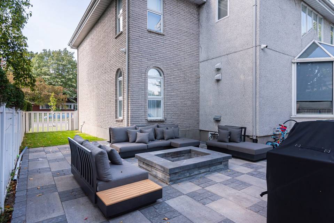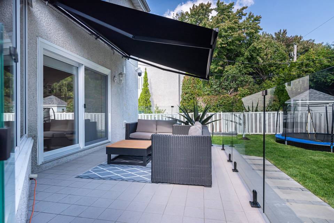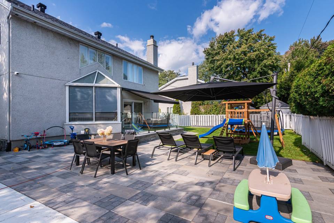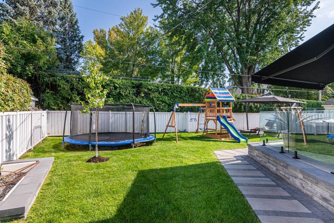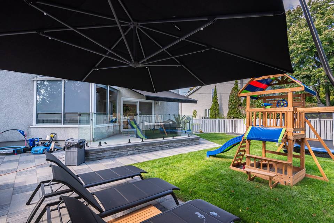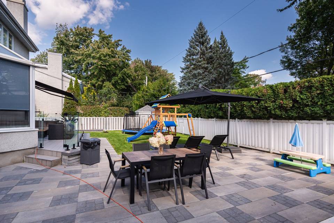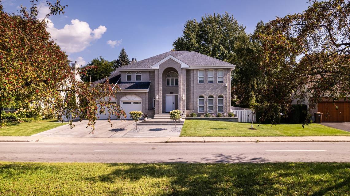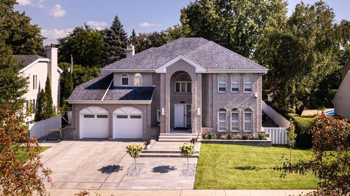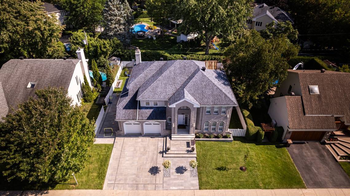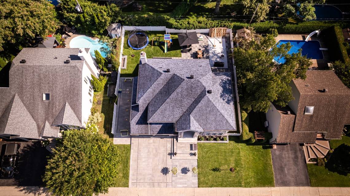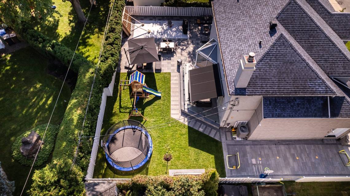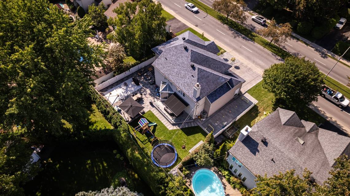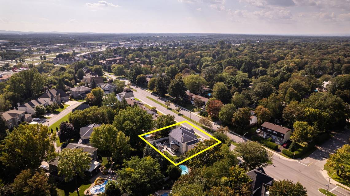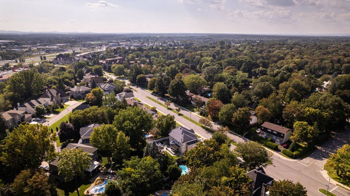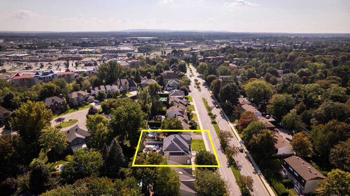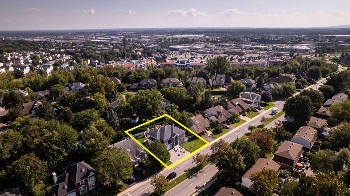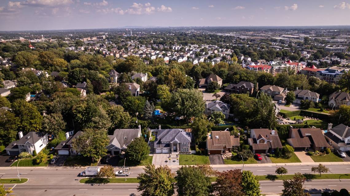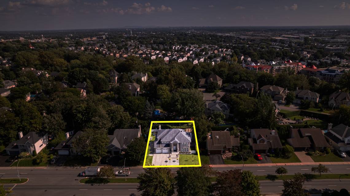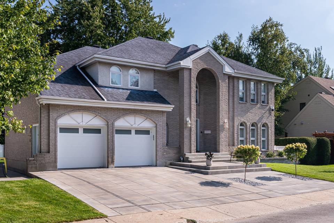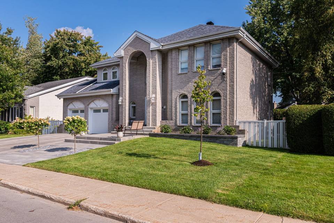

371 Boul. Du Coteau
En Haut, Sainte-Thérèse, QC J7E5G3, CanadaSale Price
CA$1,199,000
Property Type
House
Beds
5
Full Baths
2
½ Baths
1
Property Description
Gorgeous home!! Nestled within an enchanting landscape of pristine beauty, this exquisite residence is a testament to refined luxury. Welcome to a world where beauty can be found both indoors and outdoors, where every detail and meticulously designed feature harmoniously blends with the serene surroundings. The ideal home, featuring 4+1 bedrooms, 2+1 bathrooms, sunken living room off the amazing kitchen, manicured outdoor living. Move right in and live your best life.
Rooms:
Living room: level RC, 14.5x13.7 P, floor in
Dining room: level RC, 14.5x14.0 P, floor in
Kitchen: level RC, 12.0x11.6 P, floor in
Dinette: level RC, 8.10x8.6 P, floor in
Washroom: level RC, 5.2x5.2 P, floor in
Laundry room: level RC, 5.0x5.4 P, floor in
Hallway: level RC, 15.0x8.0 P, floor in
Primary bedroom: level 2, 18.4x15.10 P, floor in
Bathroom: level 2, 14.4x9.0 P, floor in
Bedroom: level 2, 14.8x12.0 P, floor in
Bedroom: level 2, 13.0x11.2 P, floor in
Bedroom: level 2, 11.2x10.5 P, floor in
Bathroom: level 2, 8.7x6.5 P, floor in
Family room: level 0, 15.10x14.0 P, floor in
Bedroom: level 0, 12.0x10.10 P, floor in
Den: level 0, 11.2x8.6 P, floor in
Home office: level 0, 15.0x8.4 P, floor in
Storage: level 0, 18.0x14.0 P, floor in
Cellar / Cold room: level 0, 9.4x7.0 P, floor in
Rooms:
Living room: level RC, 14.5x13.7 P, floor in
Dining room: level RC, 14.5x14.0 P, floor in
Kitchen: level RC, 12.0x11.6 P, floor in
Dinette: level RC, 8.10x8.6 P, floor in
Washroom: level RC, 5.2x5.2 P, floor in
Laundry room: level RC, 5.0x5.4 P, floor in
Hallway: level RC, 15.0x8.0 P, floor in
Primary bedroom: level 2, 18.4x15.10 P, floor in
Bathroom: level 2, 14.4x9.0 P, floor in
Bedroom: level 2, 14.8x12.0 P, floor in
Bedroom: level 2, 13.0x11.2 P, floor in
Bedroom: level 2, 11.2x10.5 P, floor in
Bathroom: level 2, 8.7x6.5 P, floor in
Family room: level 0, 15.10x14.0 P, floor in
Bedroom: level 0, 12.0x10.10 P, floor in
Den: level 0, 11.2x8.6 P, floor in
Home office: level 0, 15.0x8.4 P, floor in
Storage: level 0, 18.0x14.0 P, floor in
Cellar / Cold room: level 0, 9.4x7.0 P, floor in
Agent Information

Real estate broker Certified AEO | Business Development Director
(514) 219-5897
monique.assouline@theagencyre.com
The Agency
Property Specifics
Property Type:
House
Estimated Sq. Foot:
N/A
Lot Size:
7,533 sq. ft.
Price per Sq. Foot:
N/A
Building Stories:
N/A
MLS® Number:
17425177
Source Status:
Active
Amenities
Air Circulation
Electricity
Central Air Conditioning
Outdoor
Garage
Bedroom In Basement
6 Feet And Over
Finished Basement
Wood Fireplace
Fridge
Stove
Dishwasher
Blinds And Curtains
Water Heater
Parking
Location & Transportation
Other Property Information
Summary
General Information
- Year Built: 1990
- Architectural Style: Detached
Parking
- Total Parking Spaces: 2
- Parking Features: Outdoor, Garage
- Garage Spaces: 2
Interior and Exterior Features
Interior Features
- Total Bedrooms: 5
- Full Bathrooms: 2
- Half Bathrooms: 1
- Fireplace: Wood fireplace
- Other Equipment: Central air conditioning
Structure
- Basement: Bedroom in basement, 6 feet and over, Finished basement
Property Information
Lot Information
- Zoning: Residential
- Lot Size: 7,532.58 sq. ft.
- Road Surface Type: Plain paving stone
Utilities
- Heating: Air circulation, Electricity
- Water Source: Municipality
- Sewer: Municipal sewer
Community
- Community Features: Water heater
Estimated Monthly Payments
Monthly Total
$4,229
Monthly Taxes
N/A
Interest
6.00%
Down Payment
20.00%
Mortgage Calculator
Monthly Mortgage Cost
$4,229
Monthly Charges
Total Monthly Payment
$4,229
Calculation based on:
Price:
$881,618
Charges:
* Additional charges may apply
Similar Listings
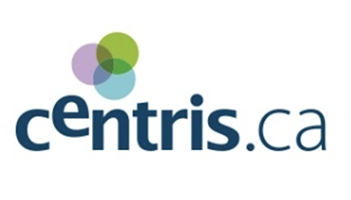
Listing information provided by the CENTRIS.ca. The amounts displayed are for information purposes only and do not include GST/TVQ taxes, if applicable. All information is deemed reliable but not guaranteed. Copyright 2024 CENTRIS. All rights reserved.
Last checked: May 19, 2024, 1:08 PM UTC

