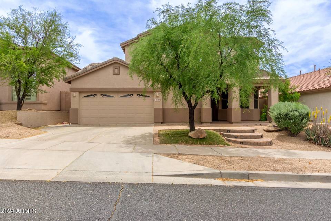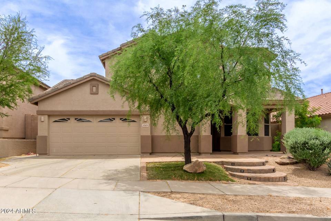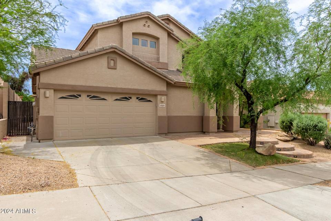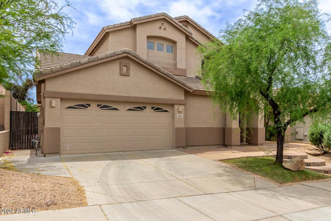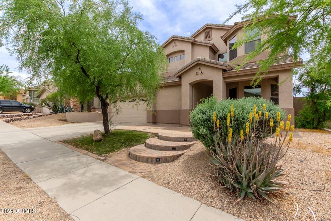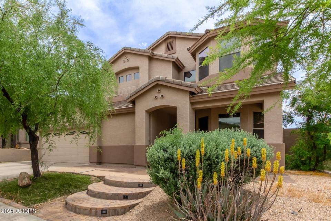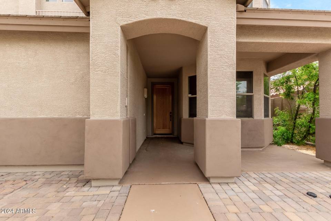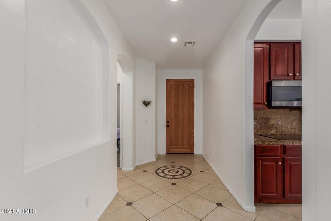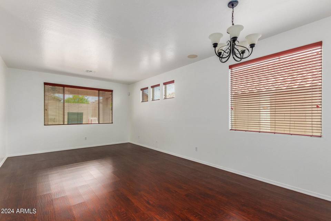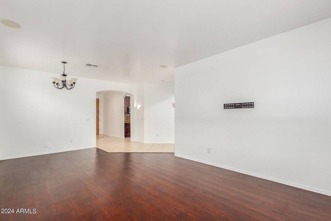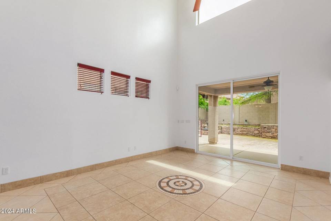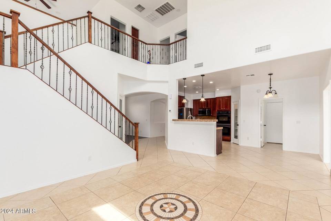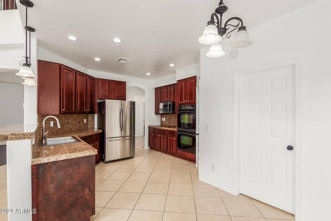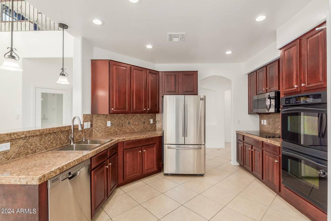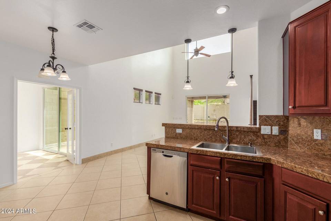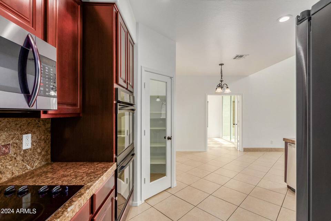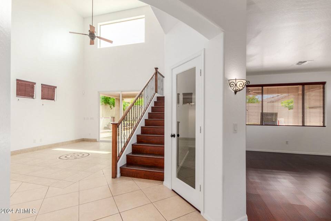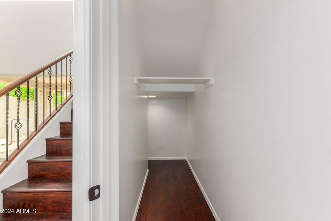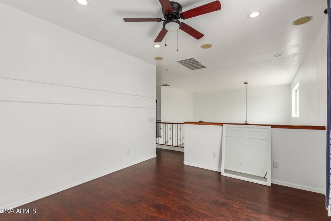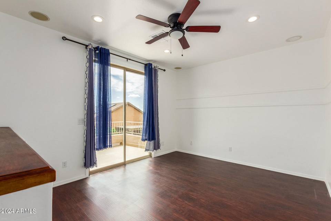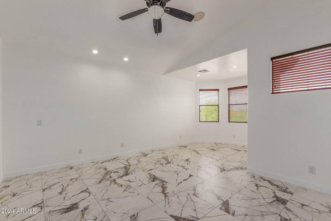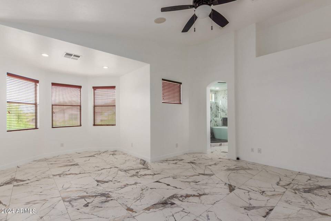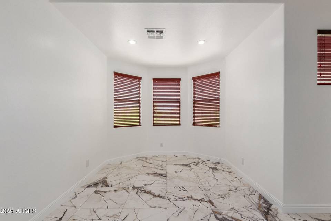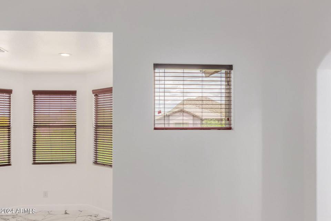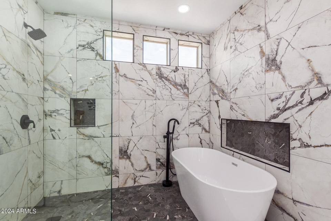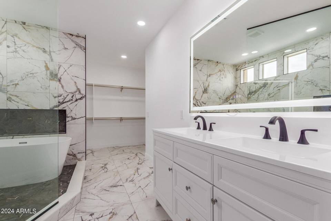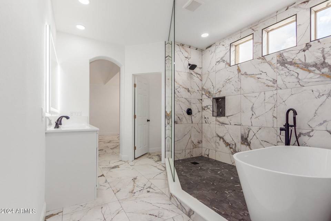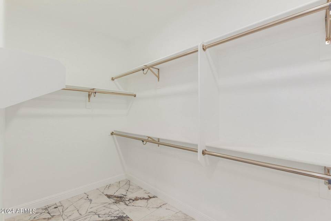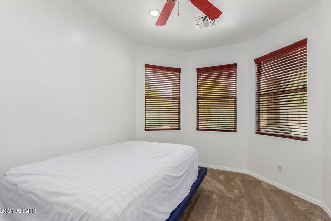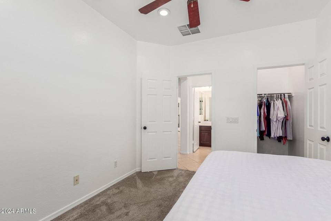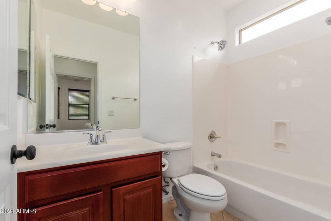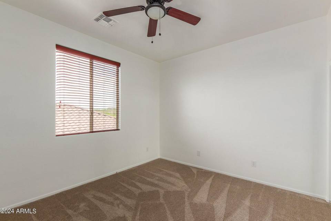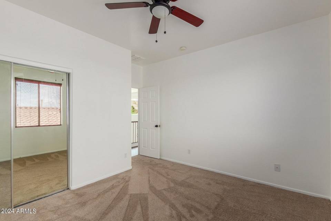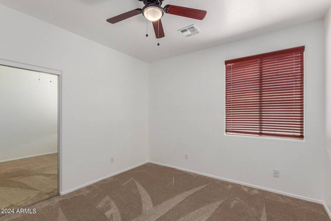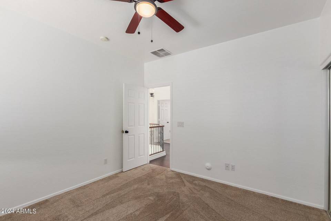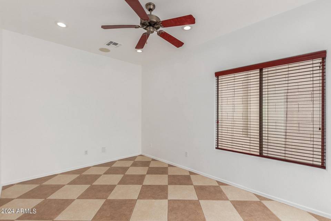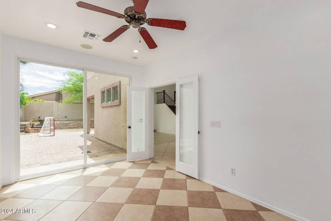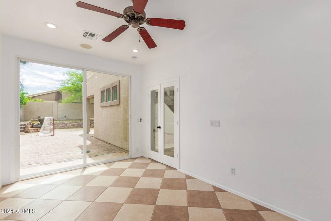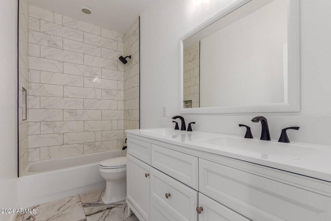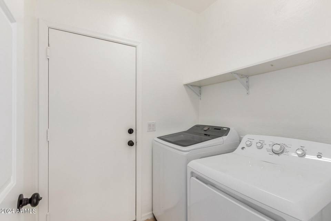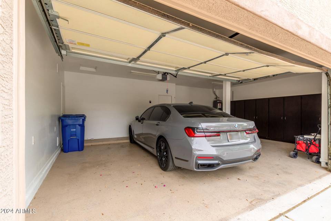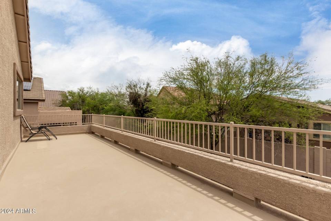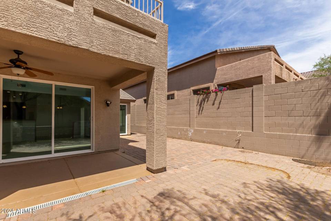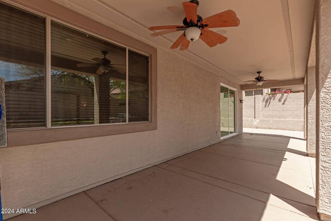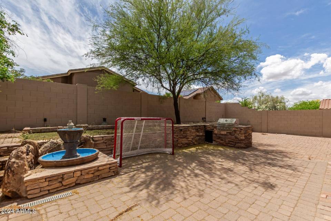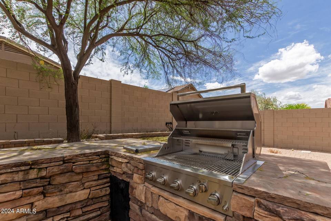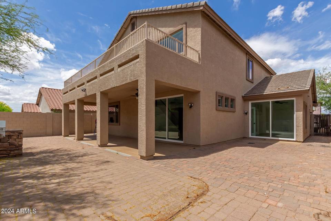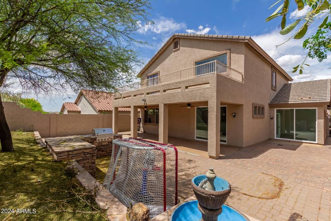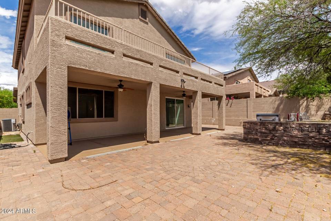

2523 W Granite Pass Road
Phoenix, AZ 8508527th Dr & Westland Rd
Rental Price
$3,900
Property Type
Single-Family
Beds
4
Baths
3
Date Available:
Apr 29, 2024
Property Description
Amazing rental opportunity! Check out this remarkable two-level property located in the Carefree Crossing Community. Prepare to be impressed by spacious living areas adorned with soothing palette, gleaming wood-look floor w/neutral tile in high-traffic areas, high ceilings, & arched doorways. The fabulous chef's kitchen boasts granite-tile counters, cherry wood cabinetry, a pantry, double wall oven, black SS appliances, recessed lighting, & a peninsula w/a breakfast bar. Enjoy additional living space w/the convenient loft featuring access to the balcony! The main retreat showcases an immaculate ensuite w/dual sinks, a delightful soaking tub, & a walk-in closet. Host memorable get-togethers in the wonderful backyard, offering built-in BBQ & covered/open patios! Don't miss out!
Listing Agents:
Jade Pino
(707) 363-4331
Property Specifics
Property Type:
Single-Family
Estimated Sq. Foot:
2,682
Lot Size:
6,050 sq. ft.
Price per Sq. Foot:
$17
Building Stories:
N/A
MLS ID:
6698511
Source Status:
Active
Amenities
Upstairs
Breakfast Bar
9+ Flat Ceilings
Pantry
Double Vanity
Full Bth Master Bdrm
Separate Shwr & Tub
High Speed Internet
Electric
Refrigeration
Ceiling Fan(S)
Parking Electric Door Opener
Parking Dir Entry Frm Garage
Parking Attch'd Gar Cabinets
Windows Double Pane Windows
Floor Carpet
Floor Tile
Inside
Playground
Biking/Walking Path
Balcony
Covered Patio(S)
Patio
Parking
Balcony
Covered Patio(S)
Patio
Covered Patio(S)
Location & Transportation
Terms
Security Deposit: N/AMin Lease Term: N/AMax Lease Term: N/A
Other Property Information
Summary
General Information
- Year Built: 2003
- Architectural Style: Spanish
School
- Elementary School District: Deer Valley Unified District
- High School District: Deer Valley Unified District
Parking
- Parking Features: Parking Electric Door Opener, Parking Dir Entry frm Garage, Parking Attch'd Gar Cabinets
- Garage Spaces: 2
HOA
- Association: Yes
- Association Fee: Quarterly
Interior and Exterior Features
Interior Features
- Interior Features: Upstairs, Breakfast Bar, 9+ Flat Ceilings, Pantry, Double Vanity, Full Bth Master Bdrm, Separate Shwr & Tub, High Speed Internet
- Living Area: 2,682 sq. ft.
- Total Bedrooms: 4
- Total Bathrooms: 3
- Flooring: Floor Carpet, Floor Tile
- Laundry Features: Inside
Exterior Features
- Exterior Features: Built-in BBQ, Balcony, Covered Patio(s), Patio
- Roof: Roof Tile
- Window Features: Windows Double Pane Windows
Structure
- Construction Materials: Painted, Stucco, Frame - Wood
- Patio and Porch Features: Built-in BBQ, Balcony, Covered Patio(s), Patio
Property Information
Lot Information
- Lot Features: Gravel/Stone Front, Grass Front, Grass Back
- Lot Size: 6,050 sq. ft.
- Fencing: Fencing Block
Utilities
- Cooling: Refrigeration, Ceiling Fan(s)
- Heating: Electric
- Water Source: Water Source City Water
- Sewer: Sewer Public Sewer
Similar Listings

All information should be verified by the recipient and none is guaranteed as accurate by ARMLS. The data relating to real estate for sale on this web site comes in part from the Broker Reciprocity Program of ARMLS. All information is deemed reliable but not guaranteed. Copyright 2024 ARMLS. All rights reserved.
Last checked: Jun 17, 2024, 6:10 AM UTC
