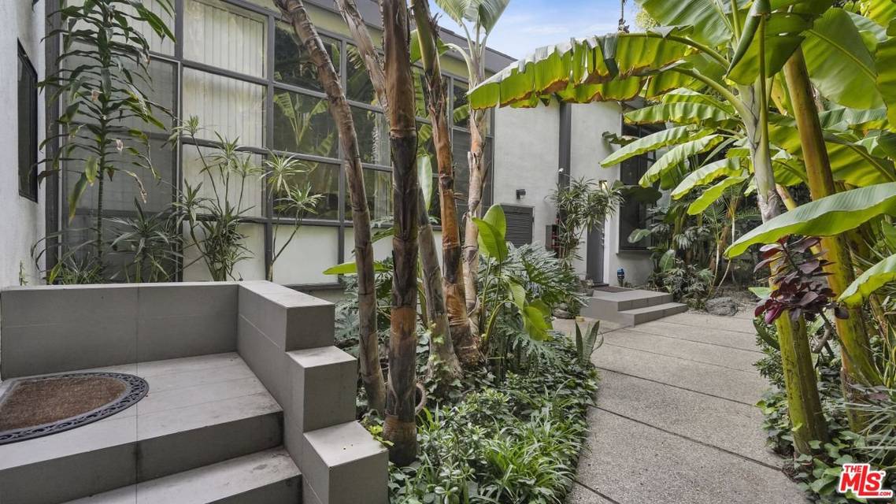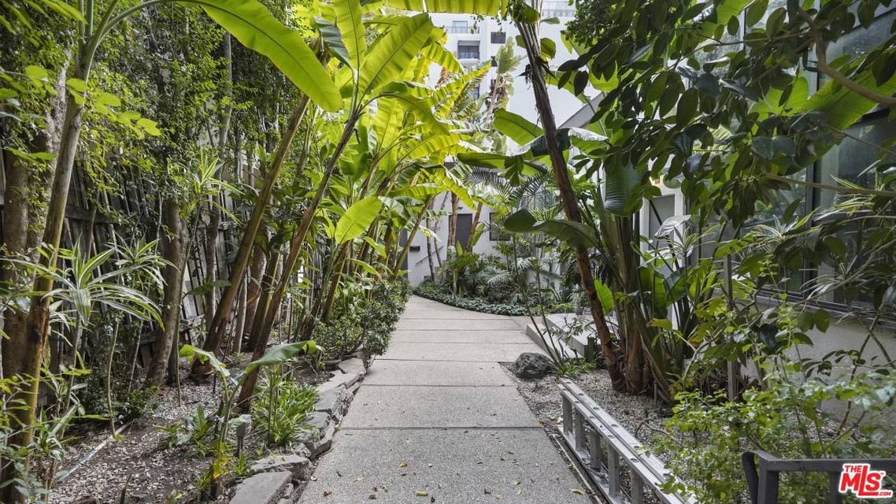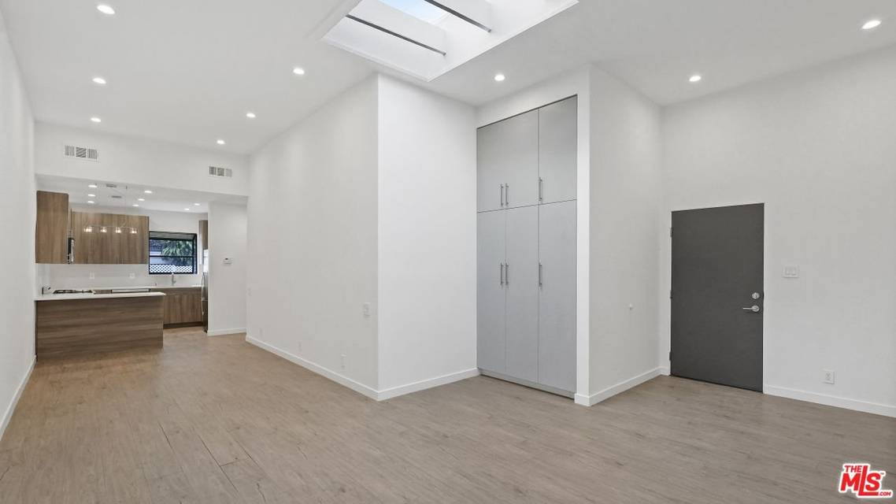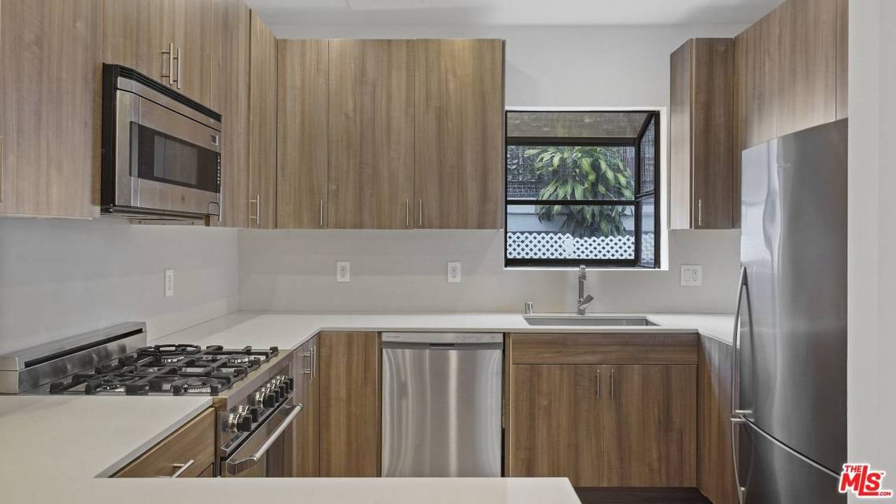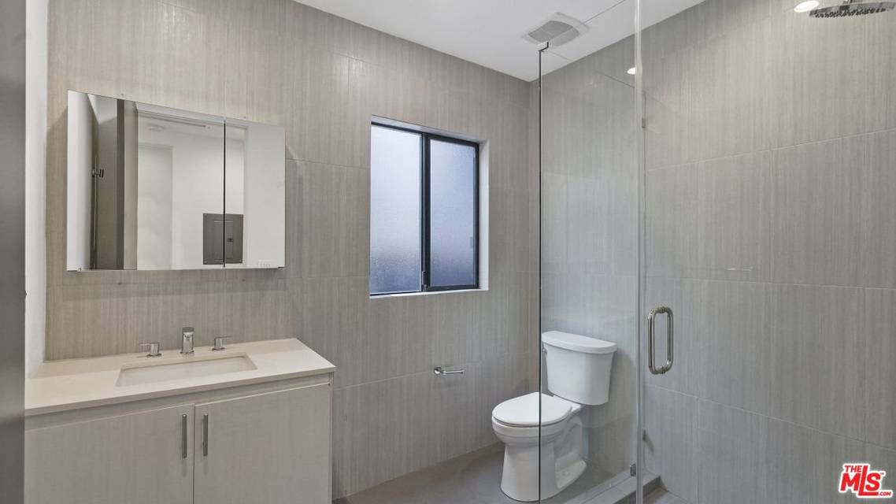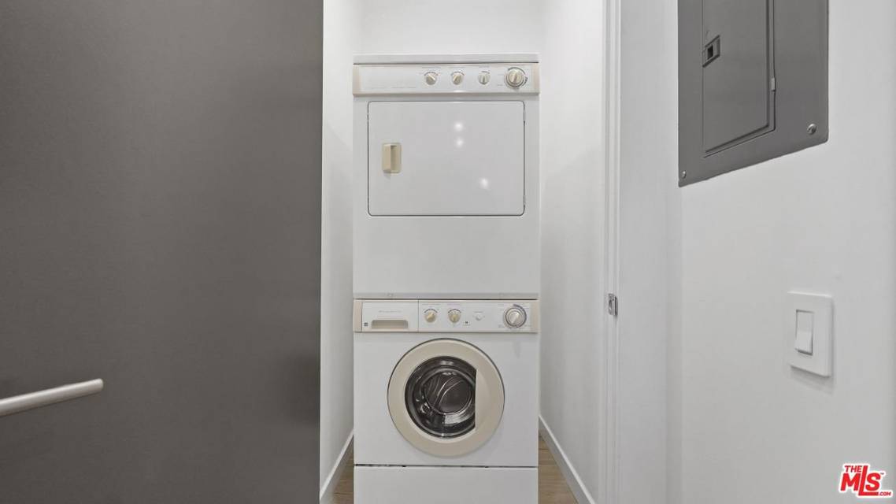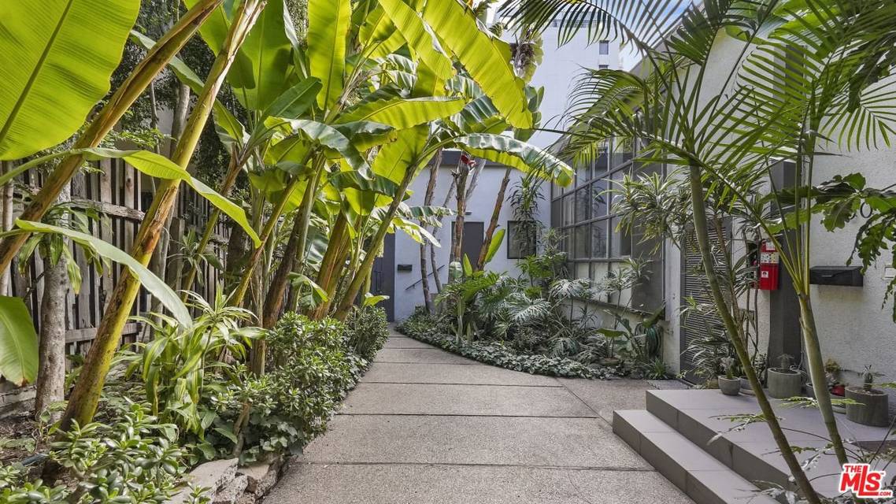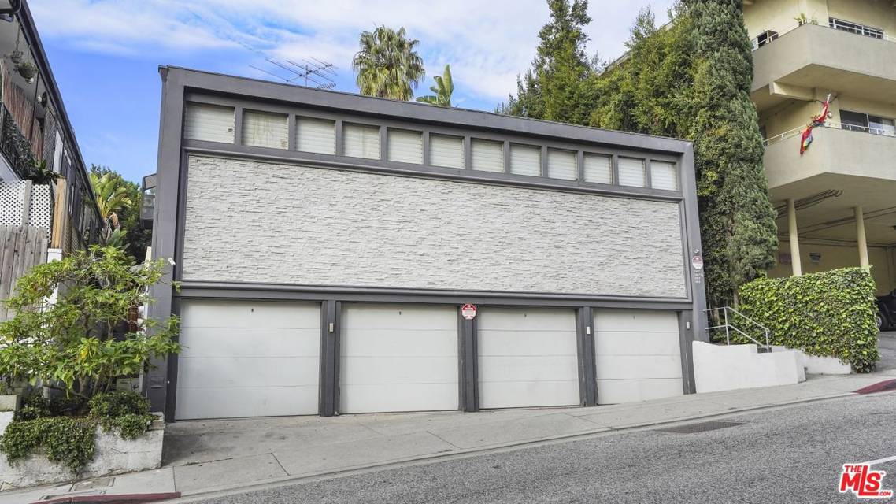

1007 N San Vicente Blvd
West Hollywood, CA 90069Sale Price
$3,750,000
Property Type
Income Property
Beds
5
Baths
5
Property Description
Introducing 1007-1011 N San Vicente Blvd, a coveted four-unit income property nestled in the vibrant heart of West Hollywood, just steps from the renowned Sunset Strip. The largest unit of this property is thoughtfully designed with three bedrooms and two bathrooms. This unit offers a spacious layout with soaring ceilings, a gracious great room, dining area, living space, and a private patio. There are two individual two-bedroom townhomes, each featuring open layouts, ample natural light, and hardwood flooring throughout. Additionally, a cozy one-bedroom loft awaits, boasting high ceilings and a skylight that illuminates the space with warmth and tranquility. The property features a lush tropical courtyard oasis, creating a serene atmosphere. Enjoy the lively surroundings or find solace in the Zen-like ambiance, a true retreat from the bustling city life. In the heart of West Hollywood's iconic neighborhood this property presents an investment opportunity filled with promise. Explore the potential and discover the value waiting to be unlocked within these walls.
Agent Information

Principal | Grauman Rosenfeld Group
(424) 600-7576
jgrauman@theagencyre.com
License: California DRE #1469825
The Agency

Principal | Grauman Rosenfeld Group
(424) 600-7576
arosenfeld@theagencyre.com
License: California DRE #01918229
The Agency
Property Specifics
Property Type:
Income Property
Estimated Sq. Foot:
5,739
Lot Size:
6,913 sq. ft.
Price per Sq. Foot:
$653
Building Stories:
N/A
Pet Policy:
N/A
MLS ID:
24-384855
Source Status:
Active
Unit Amenities
Air Conditioning
Dishwasher
Dryer
Microwave
Range/Oven
Refrigerator
Washer
Garage
Wood
Room
Gated
In Ground
Parking
Heated
Location & Transportation
Other Property Information
Summary
General Information
- Year Built: 1947
- Year Built Source: Vendor Enhanced
- Architectural Style: Other
Parking
- Total Parking Spaces: 4
- Parking Features: Garage
- Covered Spaces: 4
Interior and Exterior Features
Interior Features
- Living Area: 5,739 sq. ft.; source: Vendor Enhanced
- Total Bedrooms: 5
- Full Bathrooms: 5
- Flooring: Wood
- Laundry Features: Room
- Other Equipment: Dishwasher, Dryer, Microwave, Range/Oven, Refrigerator, Washer
Exterior Features
- Security Features: Gated
Pool/Spa
- Pool Features: Heated, In Ground
- Spa: Heated, In Ground
Structure
- Property Condition: New Construction
Property Information
Lot Information
- Zoning: WDR4*
- Lot Size: 6,912.97 sq. ft.; source: Estimated
Utilities
- Cooling: Air Conditioning
Estimated Monthly Payments
Monthly Total
$17,987
Monthly Taxes
N/A
Interest
6.00%
Down Payment
20.00%
Mortgage Calculator
Monthly Mortgage Cost
$17,987
Monthly Charges
$0
Total Monthly Payment
$17,987
Calculation based on:
Price:
$3,750,000
Charges:
$0
* Additional charges may apply
Similar Listings

Listing information provided by the Combined LA/Westside Multiple Listing Service, Inc.. All information is deemed reliable but not guaranteed. Copyright 2024 Combined LA/Westside Multiple Listing Service, Inc., Los Angeles, California. All rights reserved.
Last checked: May 17, 2024, 10:18 AM UTC
