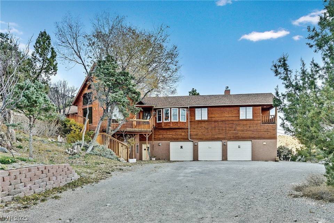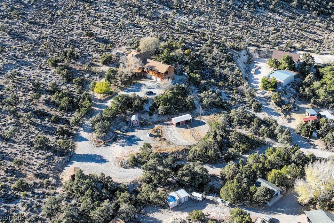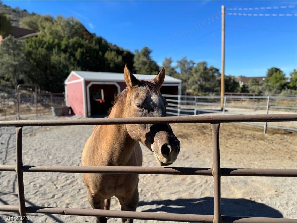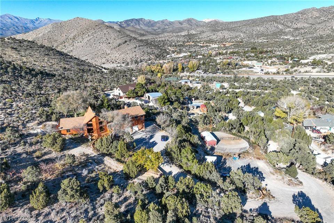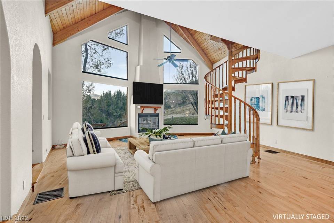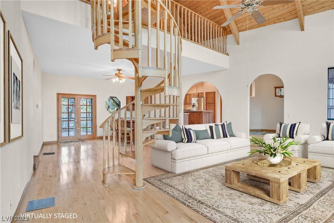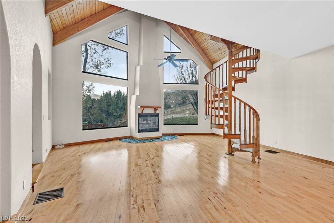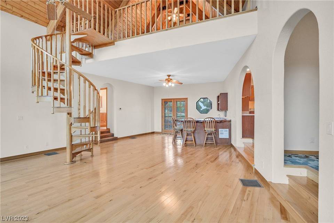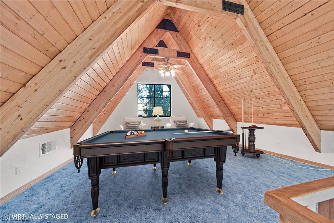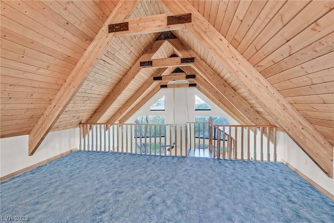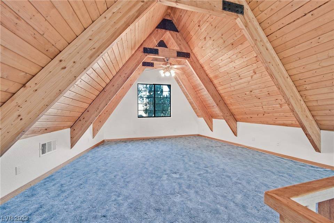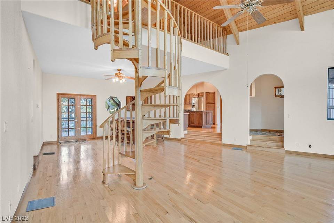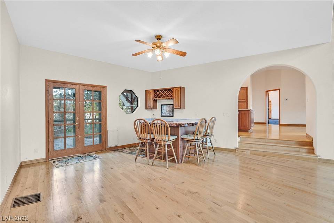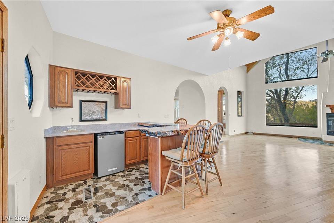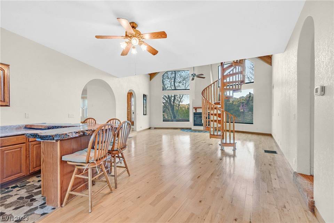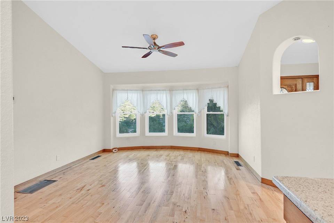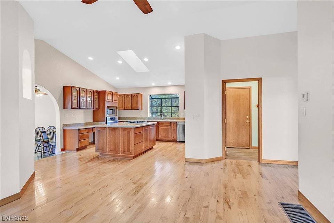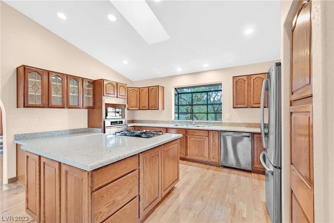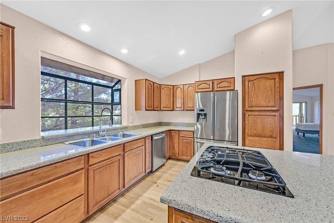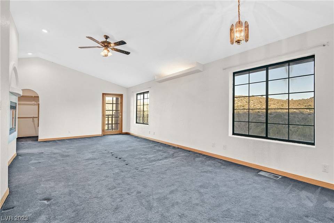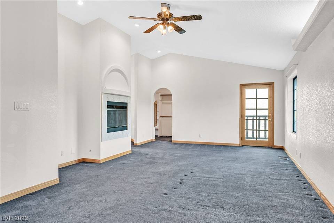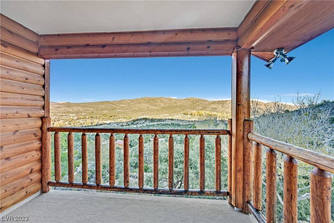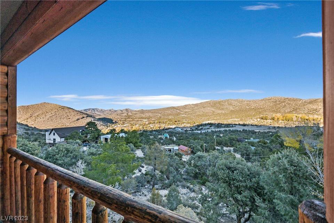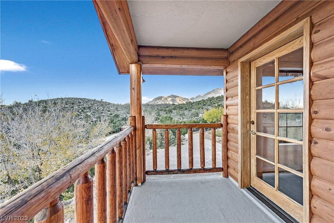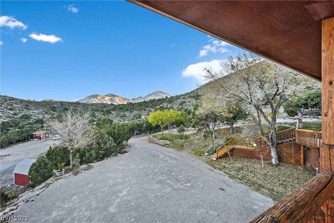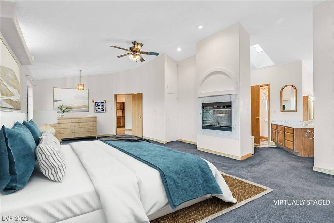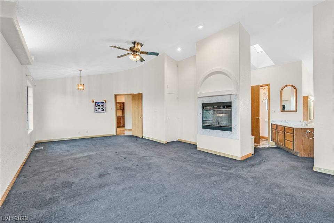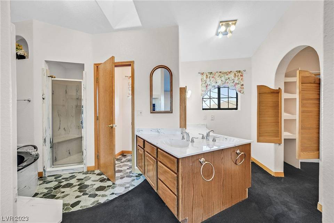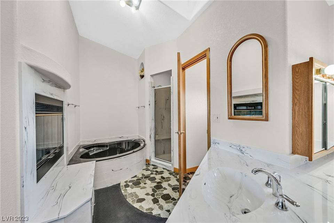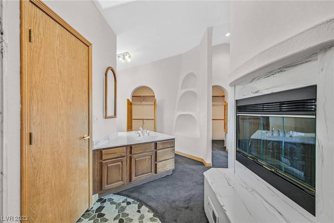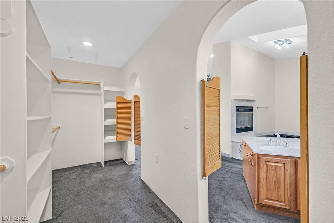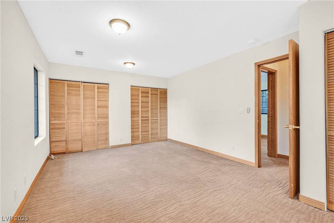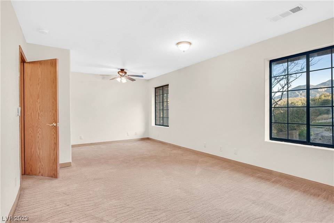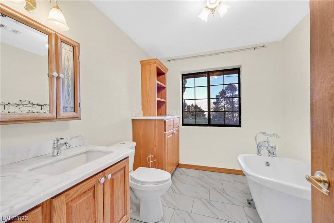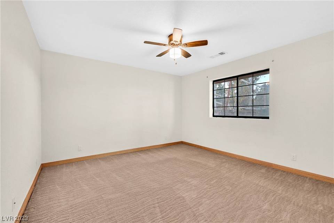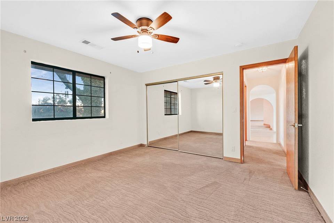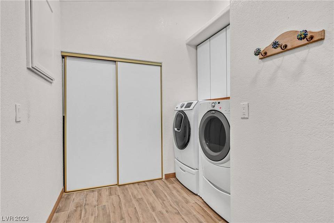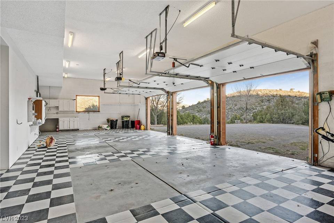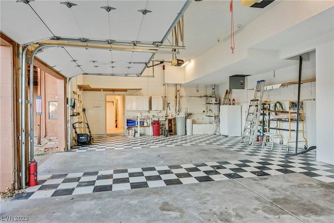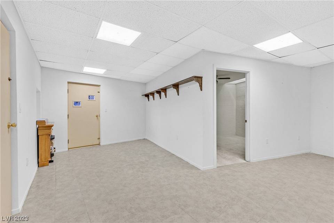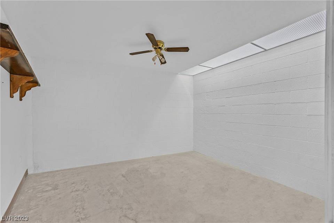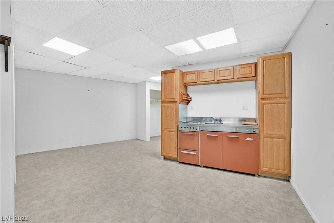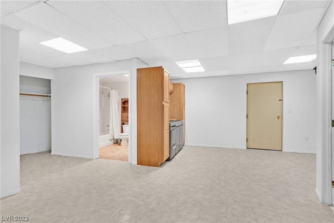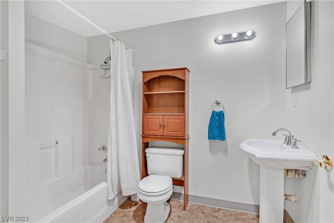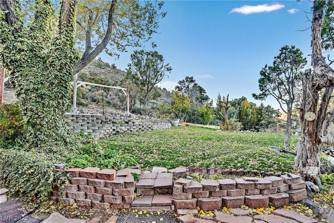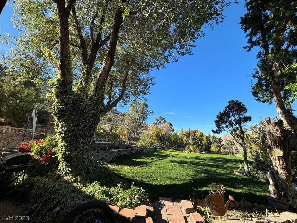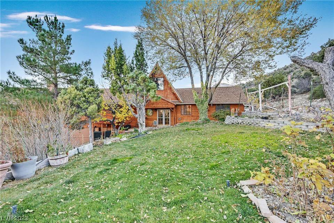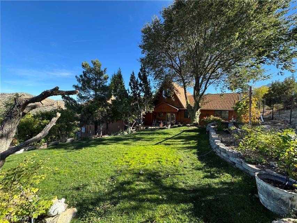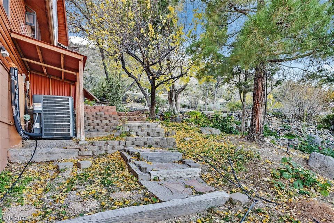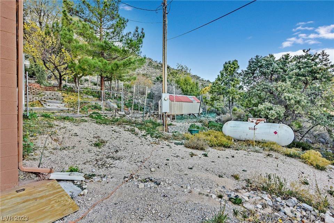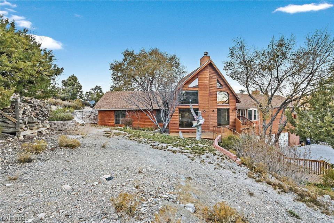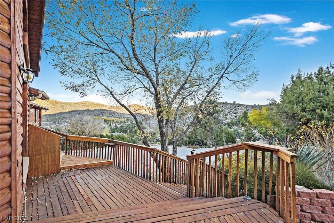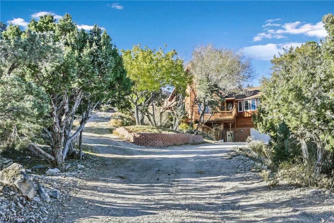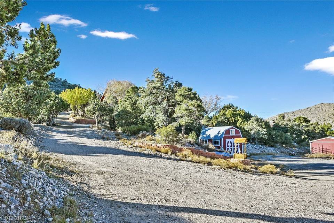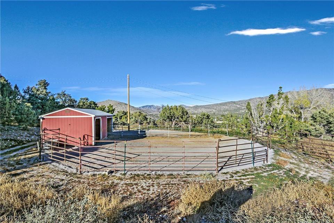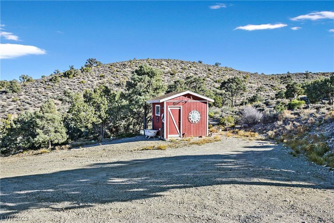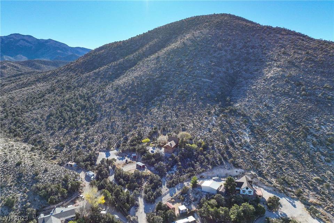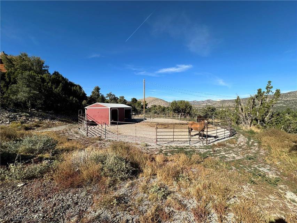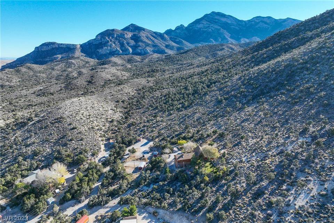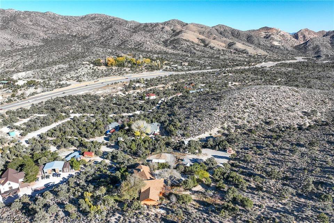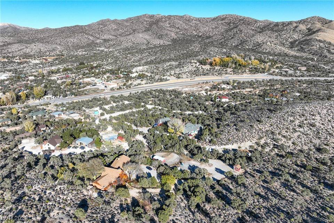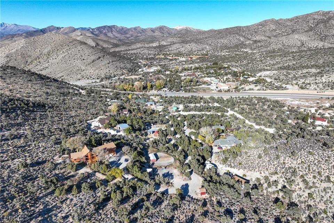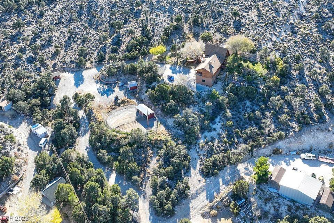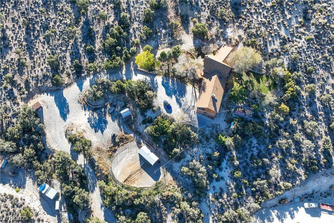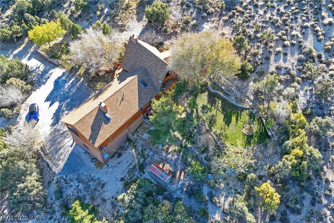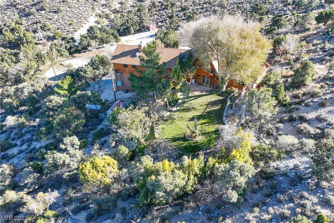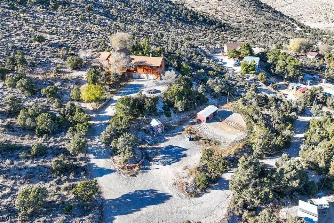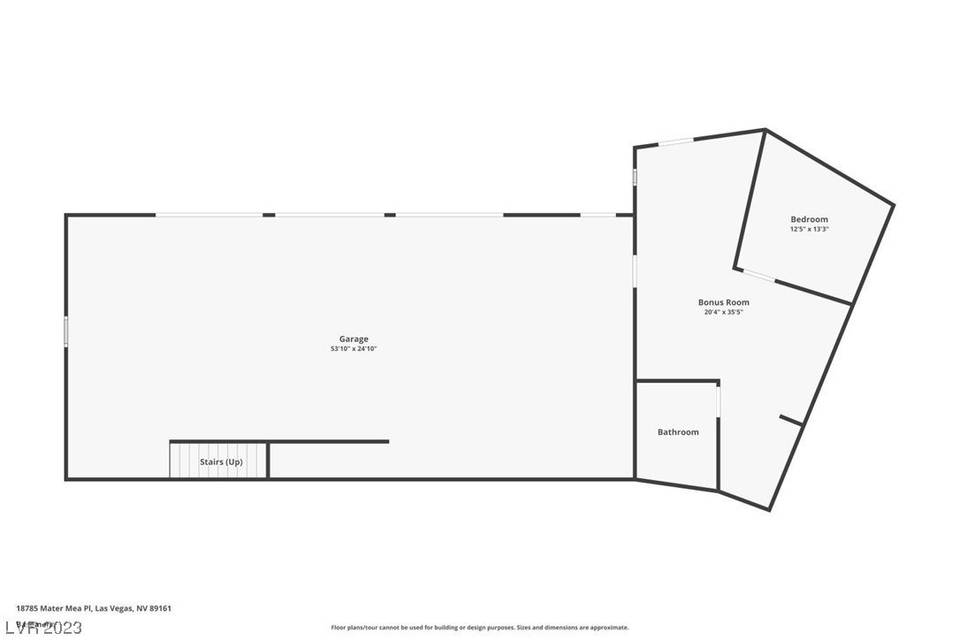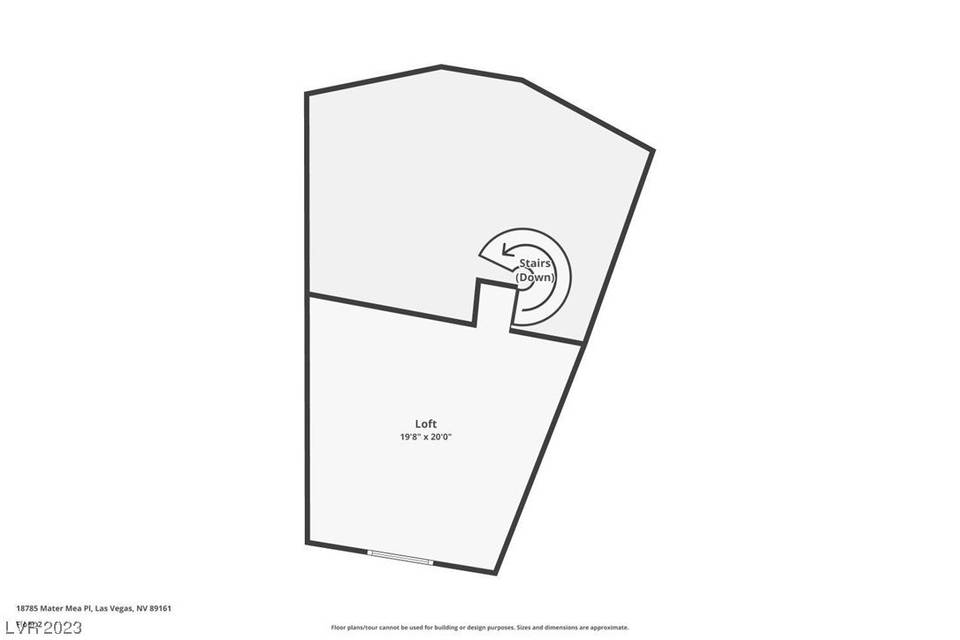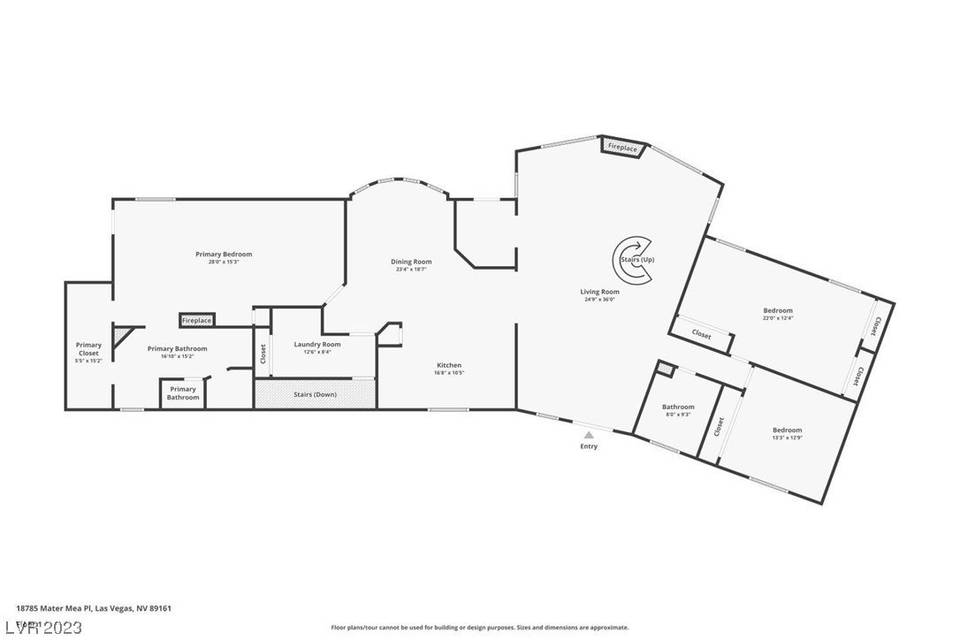

18785 Mater Mea Place
Las Vegas, NV 89161Sale Price
$1,399,999
Property Type
Single-Family
Beds
3
Baths
3
Property Description
Discover the perfect blend of rural living and modern comfort at 18785 Mater Mea Pl. This spacious 3 plus-bed, 3-bath home spans 3,028 sq ft, featuring a well-appointed kitchen, a loft ideal for a game room, and double-height south-facing windows with a cozy fireplace. The ground floor boasts a large garage, workshop, and a full bathroom. Equestrian enthusiasts will appreciate the horse facilities, including stalls for two horses (plenty of space to add up to 10). The six-car-garage and workshop on the ground floor are perfect for work or adventure - outside also features a full hookup for RV. Set on a generous 2.61 acre lot adjacent to open range, this home offers the tranquility of rural living. Off-grid living is possible with well, septic, and propane. Power and internet ready. Enjoy the convenience of being nestled between Las Vegas and Pahrump, with miles of wilderness at your doorstep—perfect for horseback riding. Don't miss the chance to call this unique property home.
Agent Information

Property Specifics
Property Type:
Single-Family
Yearly Taxes:
$3,298
Estimated Sq. Foot:
3,028
Lot Size:
2.61 ac.
Price per Sq. Foot:
$462
Building Stories:
2
MLS ID:
2544689
Source Status:
Active
Amenities
Ceiling Fan(S)
Skylights
Additional Living Quarters
Central Vacuum
Central
Propane
Central Air
Electric
2 Units
Attached
Exterior Access Door
Garage
Garage Door Opener
Rv Access/Parking
Shelves
Storage
Workshop In Garage
Shared Driveway
Bedroom
Family Room
Gas
Glass Doors
Double Pane Windows
Skylight(S)
Carpet
Hardwood
Electric Dryer Hookup
Upper Level
Dryer
Gas Cooktop
Disposal
Microwave
Refrigerator
Water Softener Owned
Washer
Parking
Attached Garage
Fireplace
Location & Transportation
Other Property Information
Summary
General Information
- Year Built: 1993
- Year Built Details: RESALE
- Architectural Style: Two Story, Custom
School
- Elementary School: Blue Diamond, Blue Diamond
- Middle or Junior School: Faiss, Wilbur & Theresa
- High School: Sierra Vista High
Parking
- Total Parking Spaces: 6
- Parking Features: Attached, Exterior Access Door, Garage, Garage Door Opener, RV Hook-Ups, RV Access/Parking, Shelves, Storage, Workshop in Garage, Shared Driveway
- Garage: Yes
- Attached Garage: Yes
- Garage Spaces: 6
Interior and Exterior Features
Interior Features
- Interior Features: Ceiling Fan(s), Skylights, Additional Living Quarters, Central Vacuum
- Living Area: 3,028 sq. ft.
- Total Bedrooms: 3
- Total Bathrooms: 3
- Full Bathrooms: 3
- Fireplace: Bedroom, Family Room, Gas, Glass Doors
- Total Fireplaces: 2
- Flooring: Carpet, Hardwood
- Appliances: Built-In Electric Oven, Dryer, Gas Cooktop, Disposal, Microwave, Refrigerator, Water Softener Owned, Washer
- Laundry Features: Electric Dryer Hookup, Upper Level
- Furnished: Unfurnished
Exterior Features
- Exterior Features: Balcony, Courtyard, Deck, Private Yard, Sprinkler/Irrigation
- Roof: Composition, Shingle
- Window Features: Double Pane Windows, Skylight(s)
Structure
- Building Area: 3,028
- Stories: 2
- Property Condition: Resale
Property Information
Lot Information
- Zoning: Horses Permitted, Single Family
- Lot Features: 1 to 5 Acres, Back Yard, Drip Irrigation/Bubblers, Desert Landscaping, Front Yard, Garden, Landscaped, No Rear Neighbors, Sprinklers Timer
- Lot Size: 2.61 ac.
Utilities
- Utilities: Above Ground Utilities, Cable Available, Electricity Available, Septic Available
- Cooling: Central Air, Electric, 2 Units
- Heating: Central, Propane
- Electric: Photovoltaics None
- Water Source: Private, Well
- Sewer: Septic Tank
Community
- Association Amenities: None
Estimated Monthly Payments
Monthly Total
$6,990
Monthly Taxes
$275
Interest
6.00%
Down Payment
20.00%
Mortgage Calculator
Monthly Mortgage Cost
$6,715
Monthly Charges
$275
Total Monthly Payment
$6,990
Calculation based on:
Price:
$1,399,999
Charges:
$275
* Additional charges may apply
Similar Listings

The data relating to real estate for sale on this web site comes in part from the Broker Reciprocity Program of Greater Las Vegas Association of Realtors MLS. All information is deemed reliable but not guaranteed. Copyright 2024 Greater Las Vegas Association of Realtors MLS. All rights reserved.
Last checked: May 19, 2024, 7:47 PM UTC
