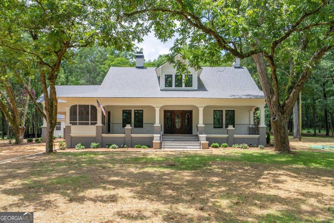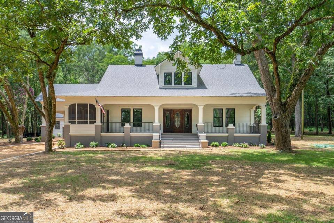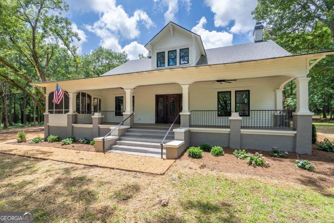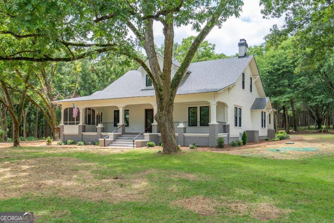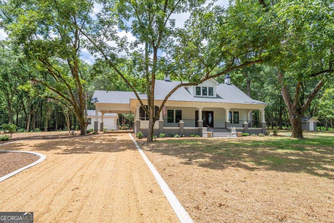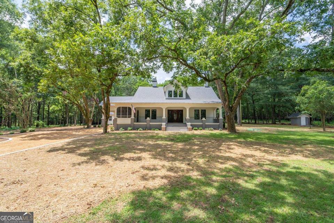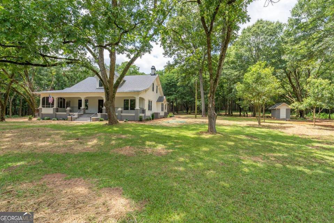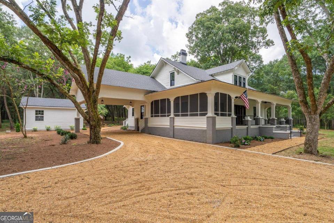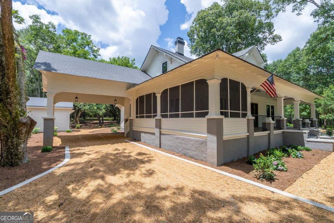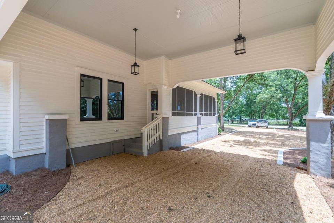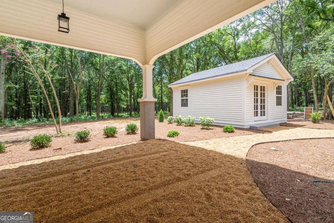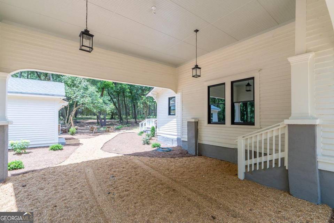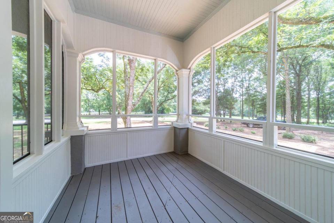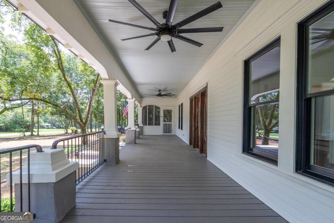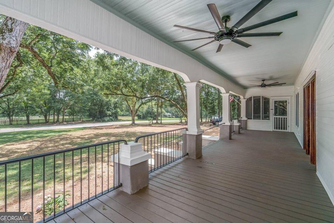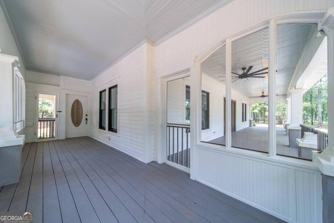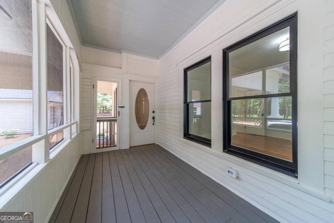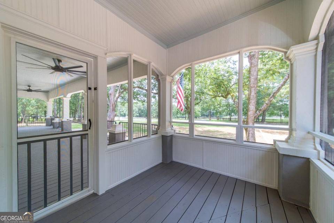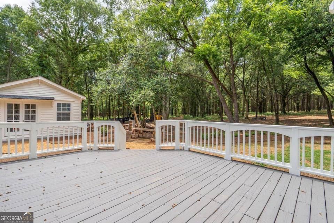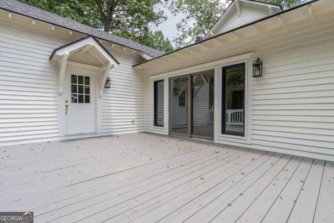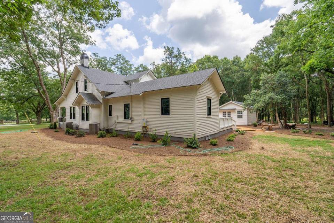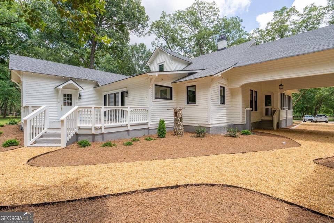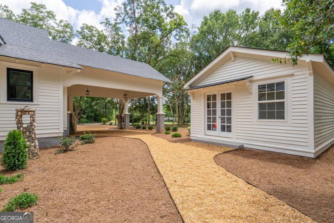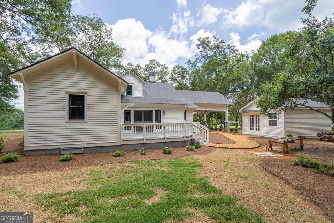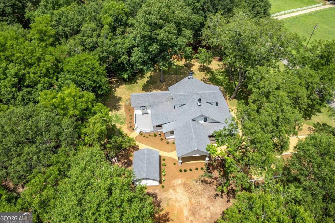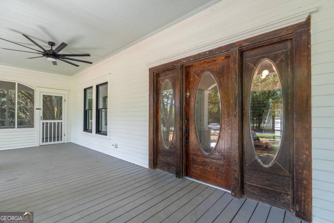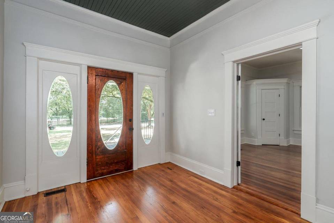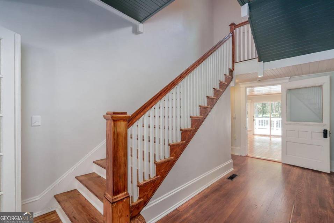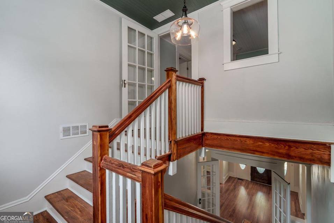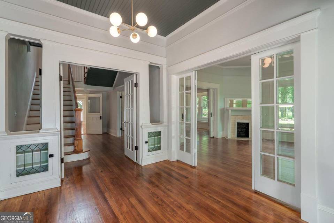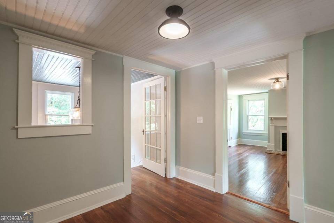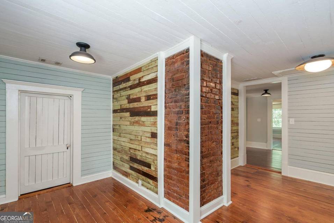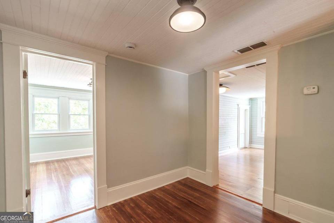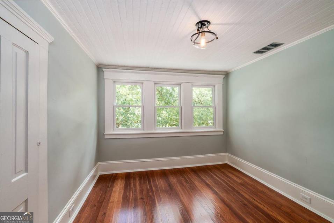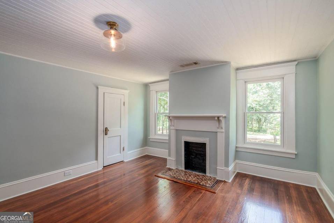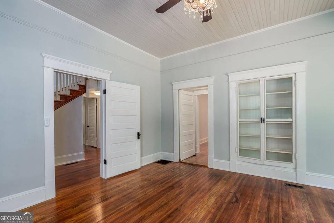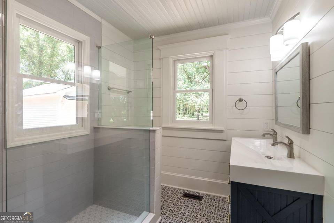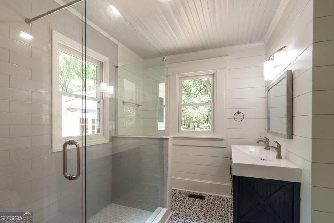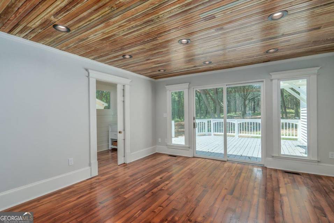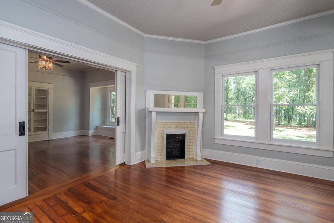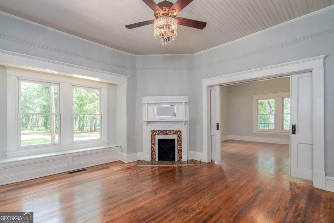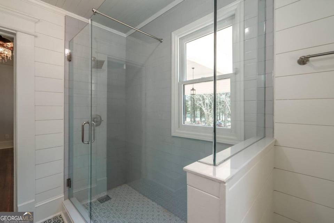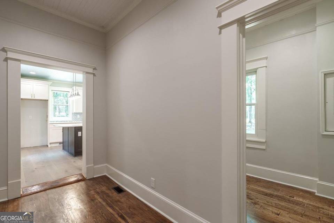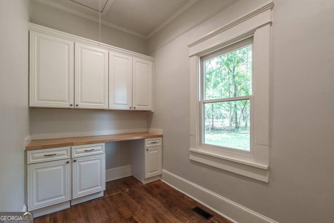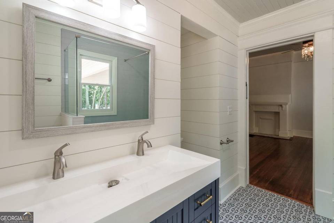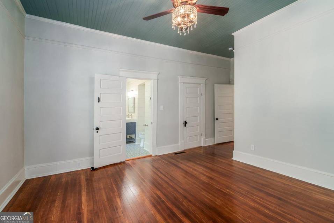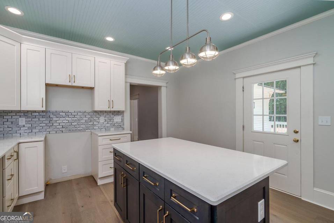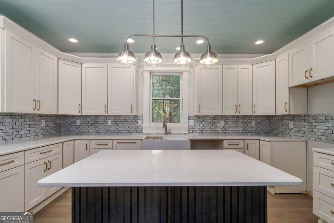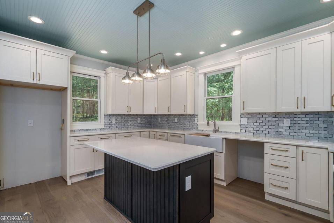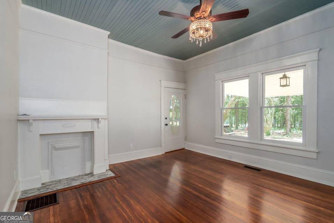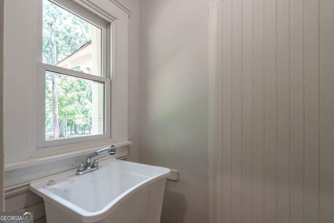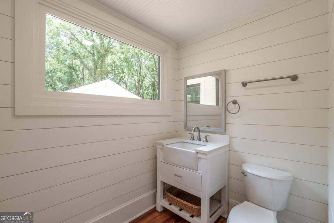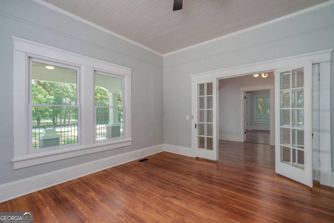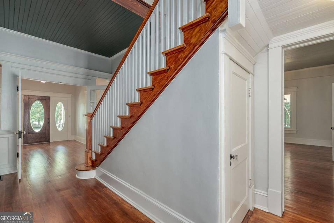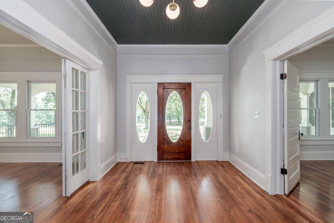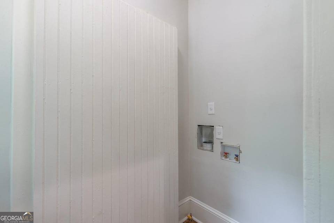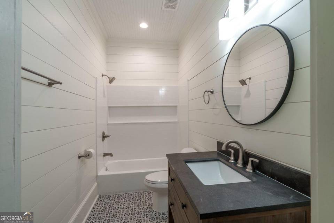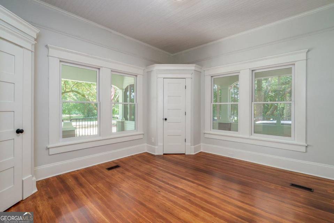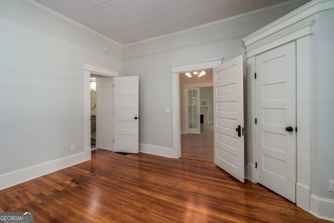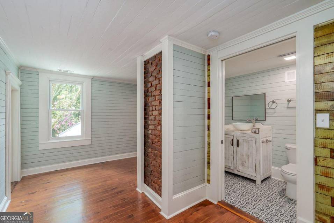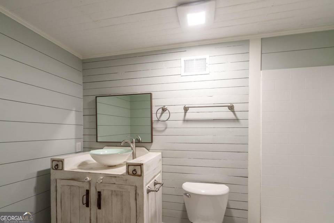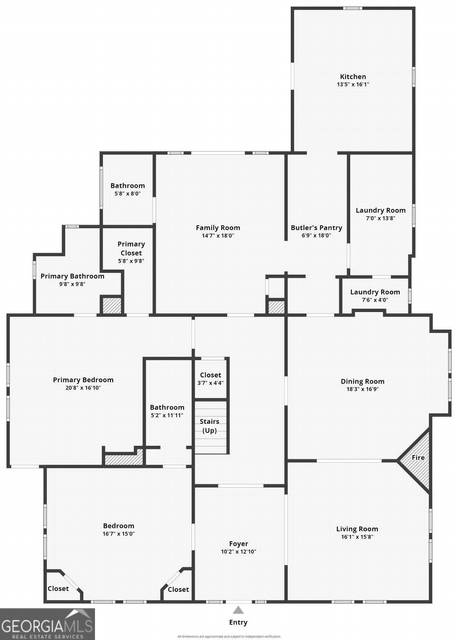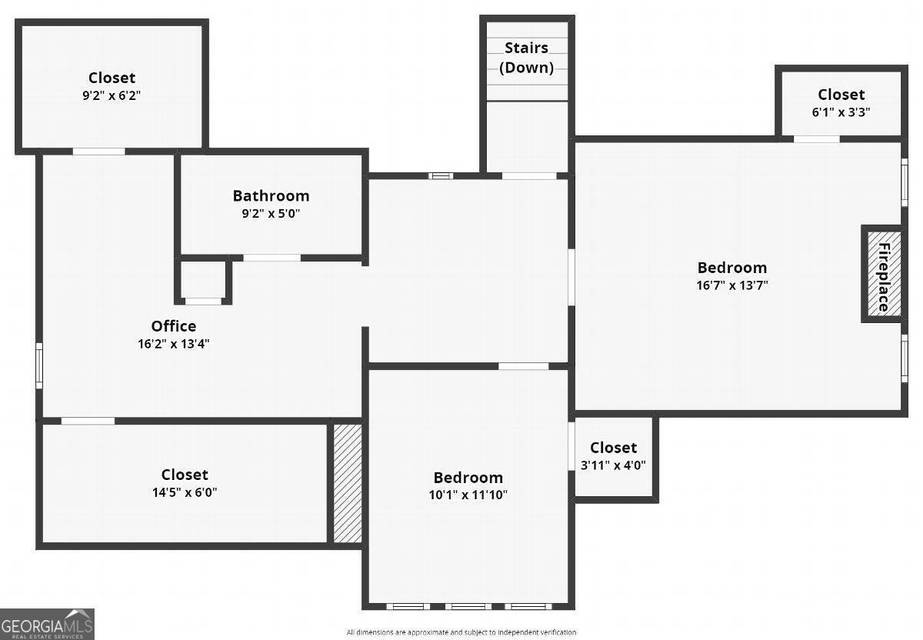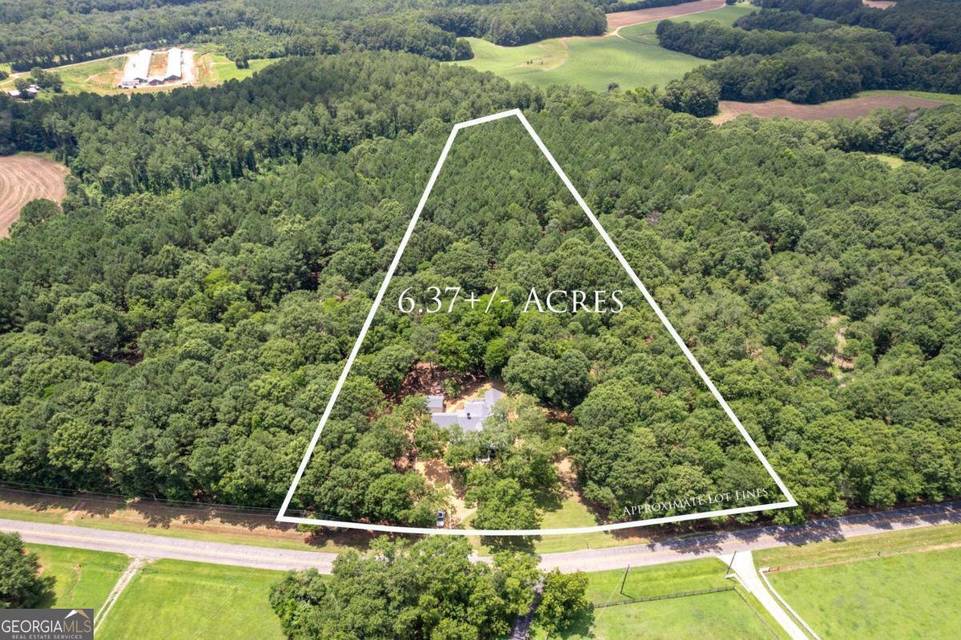

1471 c Centennial Road
Rutledge, GA 30663Sale Price
$1,400,000
Property Type
Single-Family
Beds
5
Full Baths
3
½ Baths
1
Property Description
Must see this beautifully restored historic home. Just 10 miles from historic Madison, located on the Antebellum Trail, this farmhouse was built in 1891 and retains the rustic charm and well-built features of the original structure, with the modern conveniences of a new home. Original Heart of pine wood floors and Tongue and groove bead board ceilings throughout the home. Master bedroom on main floor, with en suite master bathroom, includes oversized tiled shower, beautiful tile floors. Fireplace, chandelier, and walk-in closet. Beautiful foyer welcomes you with original heart pine floors and high ceilings, Bi-Folding French doors into oversized living room with gorgeous fireplace. Sliding pocket doors , ceiling fans, chandeliers, and fireplaces sweep through the first floor. Beautiful all new kitchen with an abundance of white custom cabinets, quartz countertops, oversized island, stainless steel appliances ($1500 allowance) includes stove, dishwasher, built in microwave. New tankless whole house water heater. Family room has gorgeous views of the back yard, and oversized deck. Second bedroom on main with full bathroom. 3 additional bedrooms upstairs, with one full bath, fireplace. Second full bath on main floor. Other features include large linen closet, a sweeping veranda with gorgeous views of holly bushes and pecan trees, porches on two sides of the house, one screened and large deck off back. Bonus room with attic space, built-in china cabinet in oversized dining room. 16 x 20' storage barn, offers tons of space for making that man cave or she shed. Rough plumbed and spray foam insulation. All new energy efficient windows. New roof, just two years old, and 400-foot drilled well, with the option of public water as well. Separate upstairs and downstairs air conditioning units. New electrical, new plumbing, spray foam insulation throughout house. This home has loads of character! Perfect home for someone who loves the character of an old home, surrounded by nature in a quiet, quaint area, but close to a number of amenities. Situated on 12.91+/- beautiful acres. Right in the heart of Morgan County, an hour east of Atlanta, 2 miles off I-20, and 3 minutes to Hard Labor Creek State Park, there is a pecan orchard and other hard woods, a pine forest, and a serene meadow.
Listing Agents:
Evelyn Vanoostrom
(770) 616-4460
Property Specifics
Property Type:
Single-Family
Yearly Taxes:
$3,619
Estimated Sq. Foot:
N/A
Lot Size:
N/A
Price per Sq. Foot:
N/A
Building Stories:
N/A
MLS ID:
7378909
Source Status:
Active
Amenities
High Ceilings
High Ceilings 9 Ft Lower
High Ceilings 9 Ft Main
High Ceilings 9 Ft Upper
Electric
Central Air
Heat Pump
Parking Attached
Parking Carport
Living Room
Master Bedroom
Other Room
Windows Double Pane Windows
Windows Insulated Windows
Floor Ceramic Tile
Floor Hardwood
Laundry Room
Fire Alarm
Smoke Detector(S)
Dishwasher
Microwave
Tankless Water Heater
Deck
Screened
Parking
Carport
Attached Garage
Fireplace
Views & Exposures
View RuralView Trees/Woods
Location & Transportation
Other Property Information
Summary
General Information
- Year Built: 1891
- Architectural Style: Craftsman, Traditional
Parking
- Parking Features: Parking Attached, Parking Carport
- Carport Spaces: 4
- Attached Garage: Yes
Interior and Exterior Features
Interior Features
- Interior Features: High Ceilings, High Ceilings 9 ft Lower, High Ceilings 9 ft Main, High Ceilings 9 ft Upper, Walk-In Closet(s)
- Total Bedrooms: 5
- Total Bathrooms: 4
- Full Bathrooms: 3
- Half Bathrooms: 1
- Fireplace: Living Room, Master Bedroom, Other Room
- Total Fireplaces: 5
- Flooring: Floor Ceramic Tile, Floor Hardwood
- Appliances: Dishwasher, Microwave, Tankless Water Heater
- Laundry Features: Laundry Room
Exterior Features
- Roof: Roof Composition
- Window Features: Windows Double Pane Windows, Windows Insulated Windows
- View: View Rural, View Trees/Woods
Structure
- Foundation Details: Foundation Pillar/Post/Pier
- Patio and Porch Features: Deck, Screened
Property Information
Lot Information
- Lot Features: Back Yard, Level, Wooded
- Water Body Name: None
Utilities
- Utilities: Water Available
- Cooling: Central Air, Electric, Heat Pump
- Heating: Electric
- Water Source: Water Source Well
- Sewer: Sewer Septic Tank
Estimated Monthly Payments
Monthly Total
$7,017
Monthly Taxes
$302
Interest
6.00%
Down Payment
20.00%
Mortgage Calculator
Monthly Mortgage Cost
$6,715
Monthly Charges
$302
Total Monthly Payment
$7,017
Calculation based on:
Price:
$1,400,000
Charges:
$302
* Additional charges may apply
Similar Listings

Listings identified with the FMLS IDX logo come from FMLS and are held by brokerage firms other than the owner of this website. The listing brokerage is identified in any listing details. Information is deemed reliable but is not guaranteed. If you believe any FMLS listing contains material that infringes your copyrighted work please click here to review our DMCA policy and learn how to submit a takedown request. Copyright 2024 First Multiple Listing Service, Inc.
Last checked: May 17, 2024, 10:13 AM UTC
