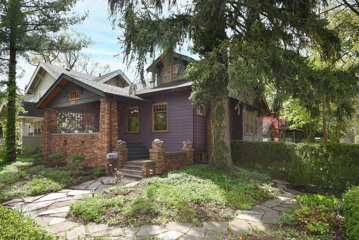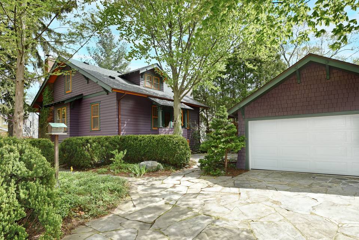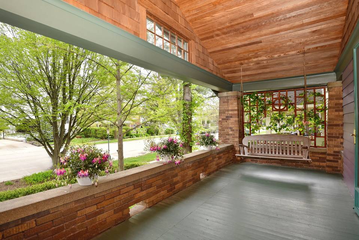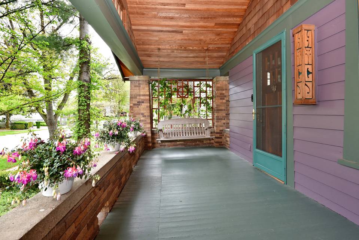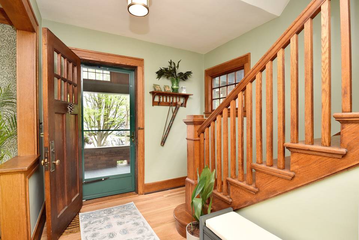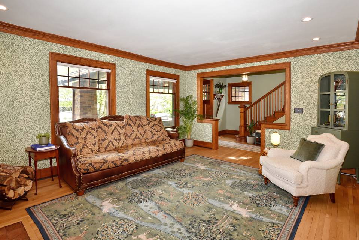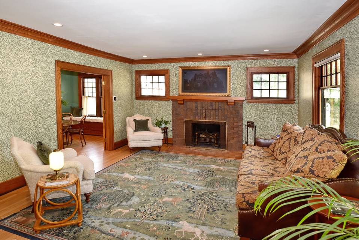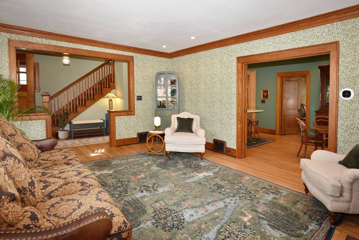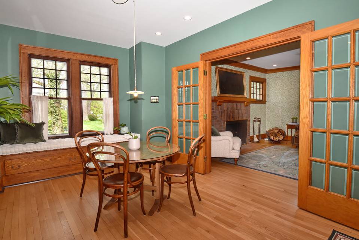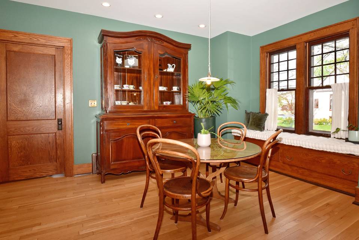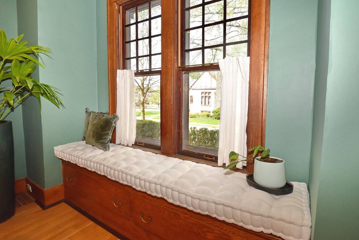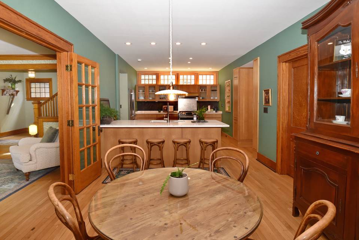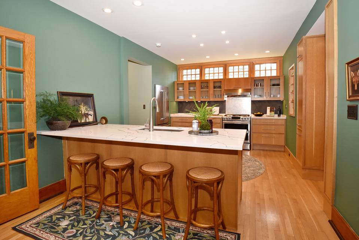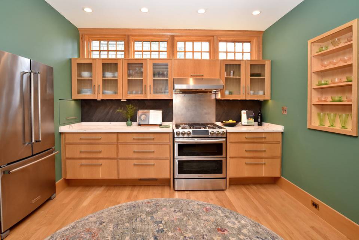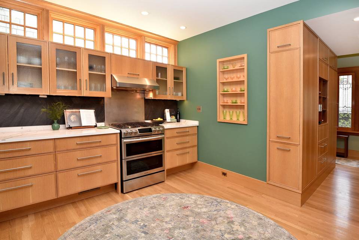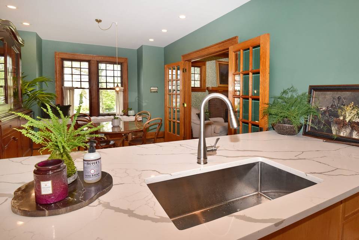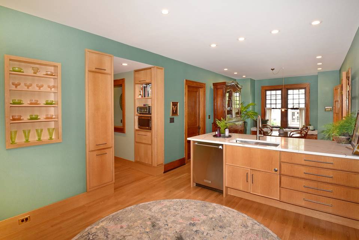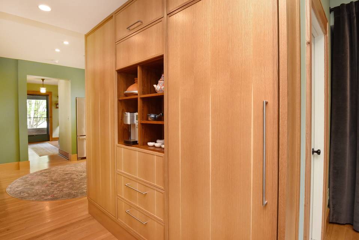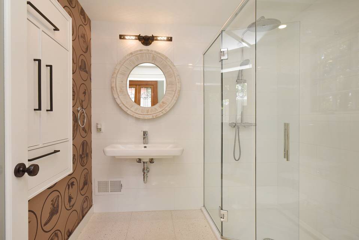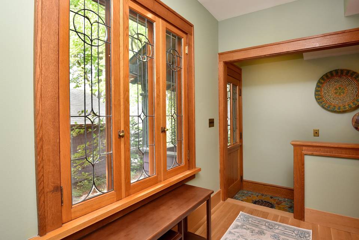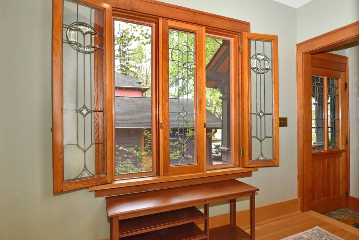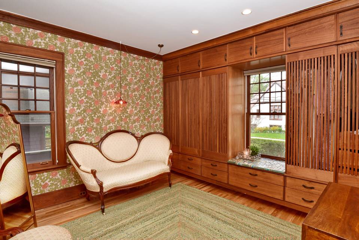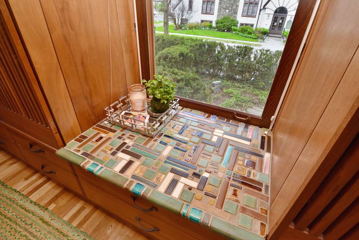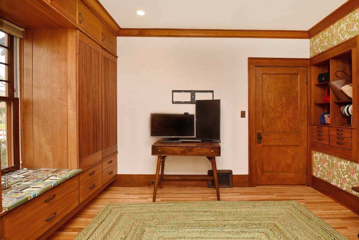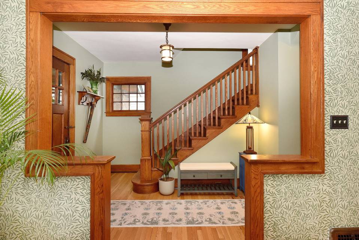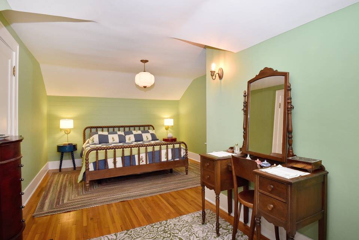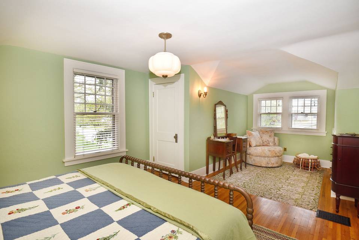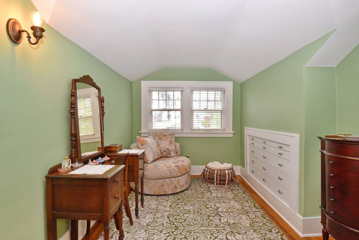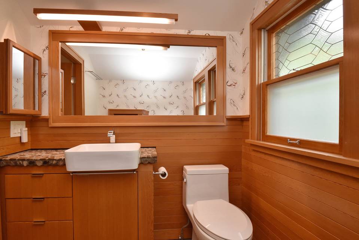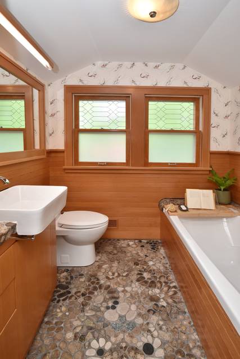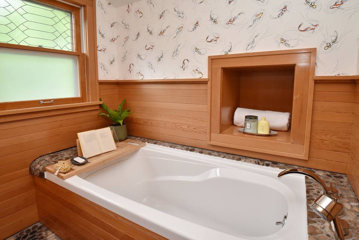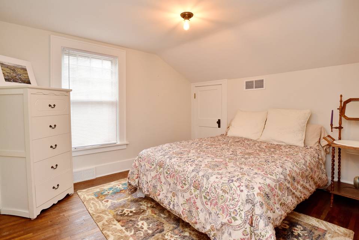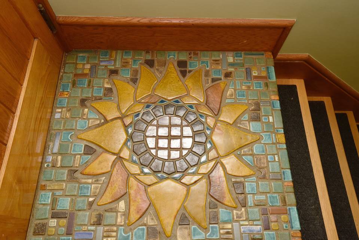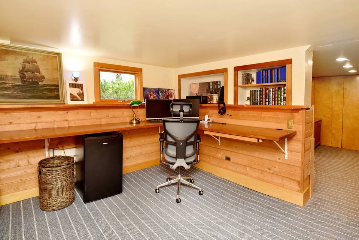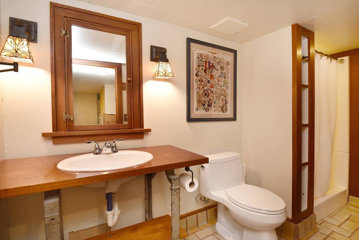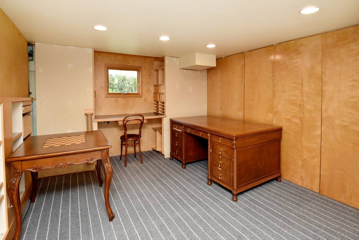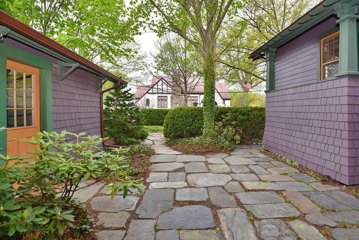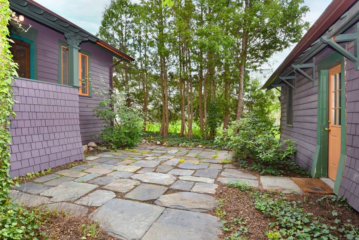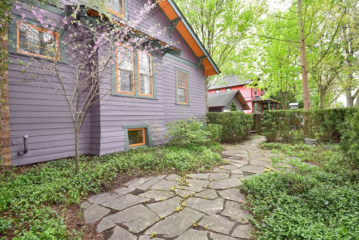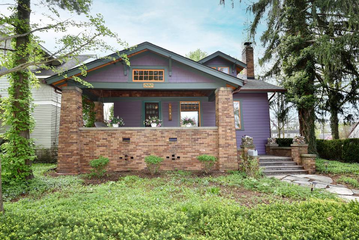

621 W 4th Street
Royal Oak, MI 48067Sale Price
$649,000
Property Type
Single-Family
Beds
3
Baths
3
Property Description
Timeless character meets modern everyday luxury in this updated Craftsman-style home in one of the best Royal Oak neighborhoods! Just blocks from the Royal Oak downtown shopping and dining district and surrounded by tree-lined streets with sidewalks, this charming home is filled with both one-of-a-kind charm and your favorite modern amenities. When you enter the home, the distinctive high-quality finishes are sure to impress. Detailed millwork and unique architectural appointments flow throughout, as do beautiful hardwood floors. The gourmet kitchen with eat-in island seating opens to a fabulous dining area with new light fixture, built-in window bench, and outdoor views from almost every angle. Enjoy dining inside, or spill outdoors into a private garden-like setting with beautiful flagstone pavers and pathways winding amidst architectural trees, shrubs, and flowering plants: in spring and summer, you’ll find daffodils, irises, roses, hydrangeas and gorgeous perennial native flowers, and in fall, the mature maples and ginkgo trees are ablaze in red, orange, and yellow. Back inside, you will enjoy cooking in the spacious kitchen with new white Calacatta quartz countertops, new large stainless sink, modern European cabinets with ample storage, stainless steel appliances, clever storage features, ample countertop prep space, and more. Beautiful clerestory kitchen windows allow tons of natural light to flow in, making time spent cooking a pleasure. From the dining room, French doors bring you into the large living room with stately fireplace, grand millwork, new window treatments, premium designer Morris and Co wallpaper and great natural lighting. Elegant original colonnades draw you into the beautiful front foyer with original Craftsman appointments. You’ll be impressed that the entire interior and exterior were just professionally painted and are move-in ready. The quaint covered front porch area offers additional outdoor living space and now boasts new Pewabic tile house numbers. The first-floor bedroom has an impressive number of custom drawers, closets, and clever storage solutions, as does the back hallway/mudroom area. Throughout the home there are many beautiful lead-glass windows, all with stunning views, and areas with beautiful custom inset tile. All three full baths have been updated, offering distinctive amenities in stone, ceramic, and other high-end finishes. The two upstairs bedrooms are well-appointed with updated lighting, great storage, and hardwood floors, adding to the overall exceptional atmosphere of this home. In the light-filled lower level, you’ll find picture frame windows in a custom home office space with built-in desktops and bookshelves that also has potential to be converted into a fourth bedroom. In addition, there is a large flex space that could be used as a rec room, fitness room, or family room – you decide! Meticulously maintained and recently renovated, this home has it all! For peace of mind, enjoy a new hot water heater, newer gutters with gutter guards, Ecobee digital thermostat, a new two-car garage door/expanded flagstone driveway, and amazing new professional landscaping. Modern Craftsman style and everyday luxury living await you in this incredible downtown Royal Oak charmer. Schedule your showing today!
Agent Information
Property Specifics
Property Type:
Single-Family
Estimated Sq. Foot:
1,673
Lot Size:
6,055 sq. ft.
Price per Sq. Foot:
$388
Building Stories:
N/A
MLS ID:
a0UXX00000000Sc2AI
Source Status:
Active
Also Listed By:
REALCOMP: 20240028021
Amenities
Newly Renovated Gourmet Kitchen
Location & Transportation
Other Property Information
Summary
General Information
- Year Built: 1919
- Architectural Style: Bungalow
Interior and Exterior Features
Interior Features
- Interior Features: Newly Renovated Gourmet Kitchen
- Living Area: 1,673 sq. ft.
- Total Bedrooms: 3
- Full Bathrooms: 3
Structure
- Building Features: Craftsman Style Home, Blocks from Downtown, Flagstone Paver Walkways, Millwork & Pewabic Tile
Property Information
Lot Information
- Lot Size: 6,055 sq. ft.
- Lot Dimensions: 55x110
Estimated Monthly Payments
Monthly Total
$3,113
Monthly Taxes
N/A
Interest
6.00%
Down Payment
20.00%
Mortgage Calculator
Monthly Mortgage Cost
$3,113
Monthly Charges
$0
Total Monthly Payment
$3,113
Calculation based on:
Price:
$649,000
Charges:
$0
* Additional charges may apply
Similar Listings
All information is deemed reliable but not guaranteed. Copyright 2024 The Agency. All rights reserved.
Last checked: May 18, 2024, 10:26 AM UTC
