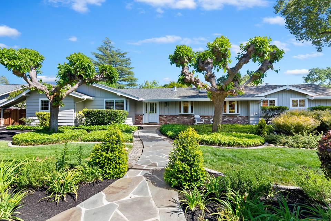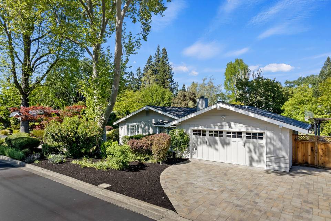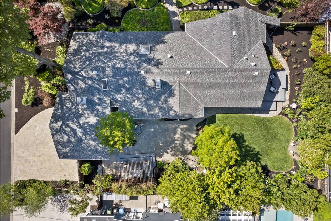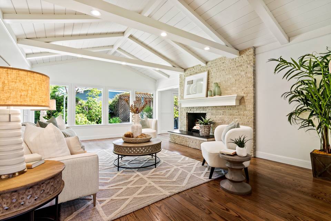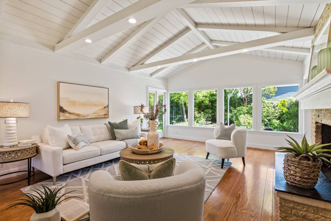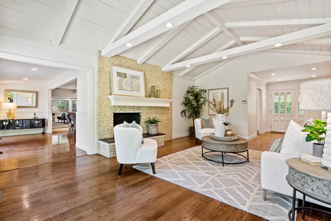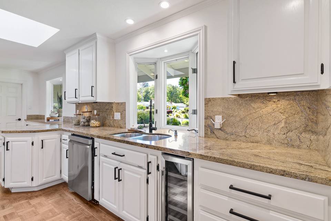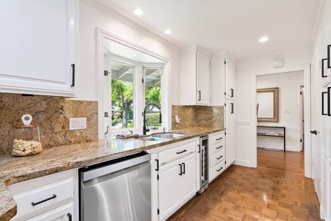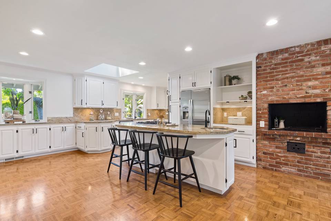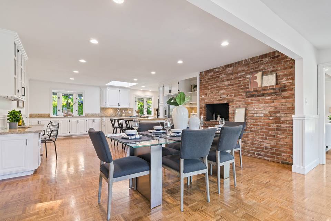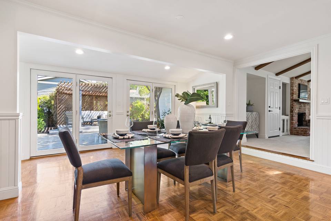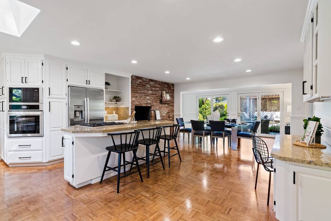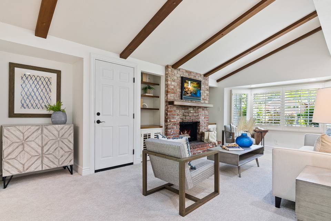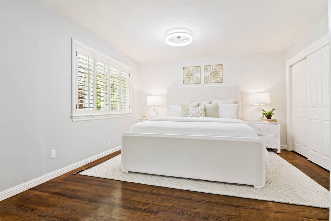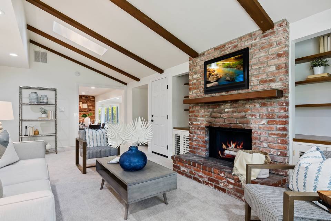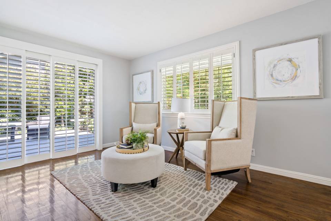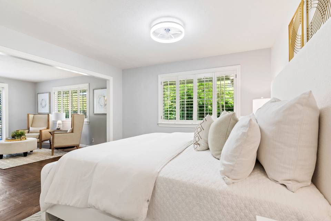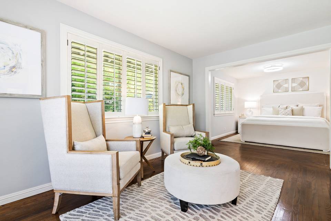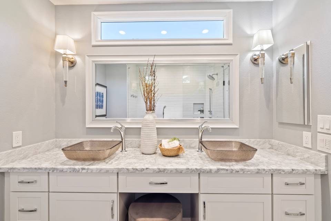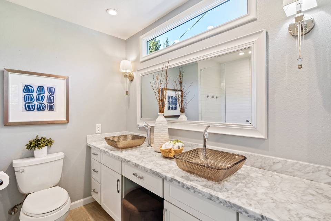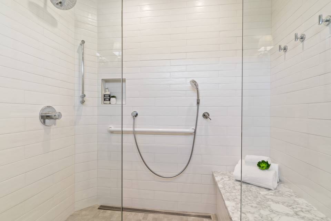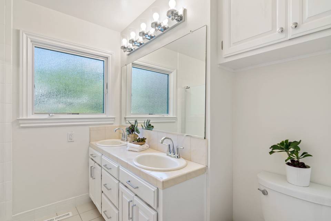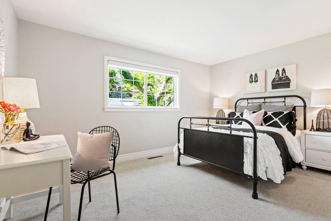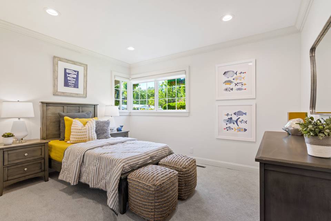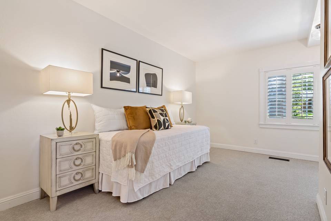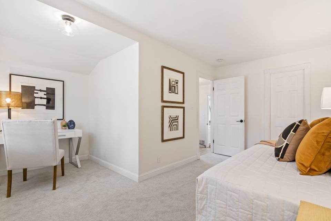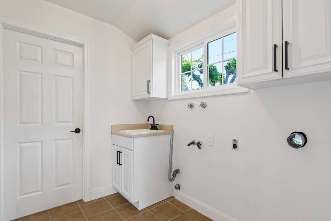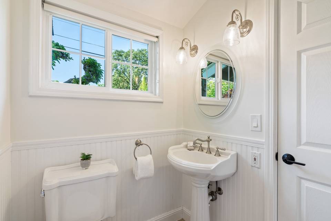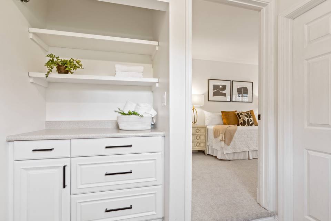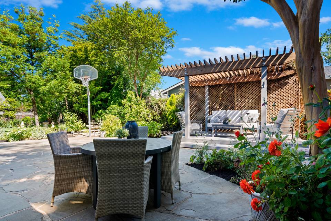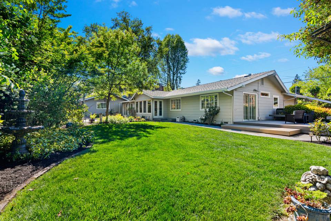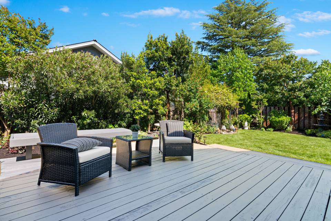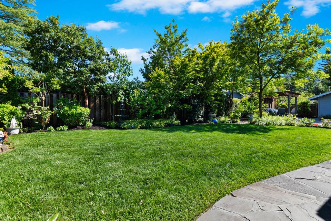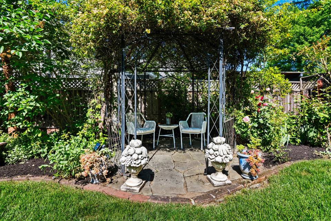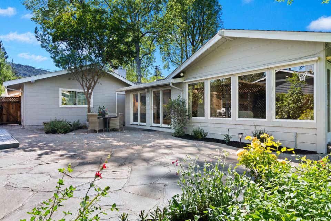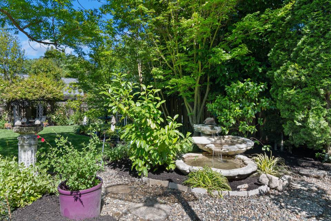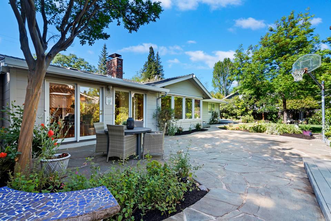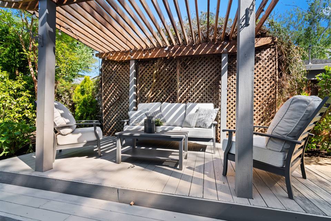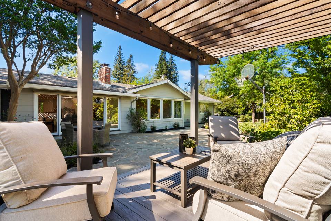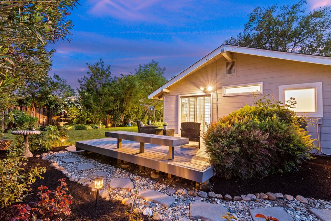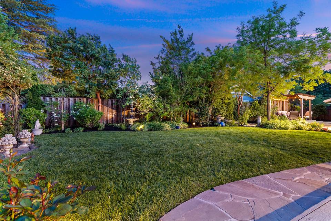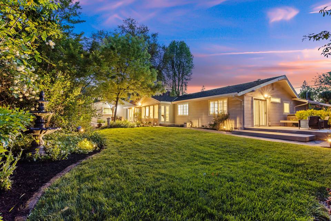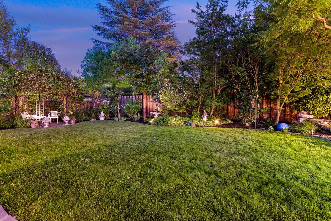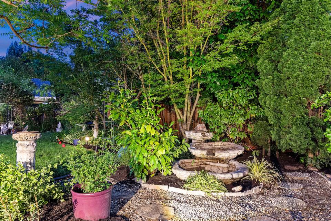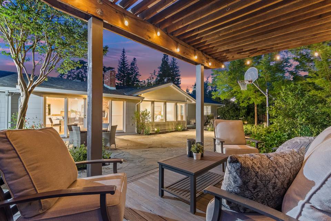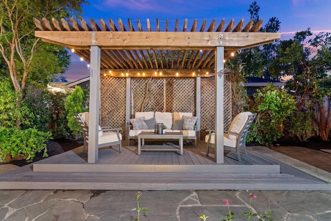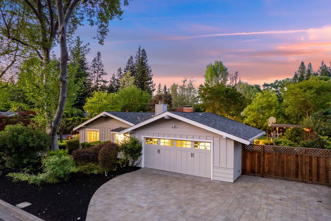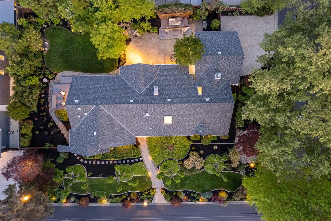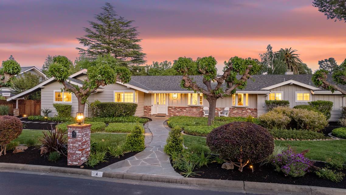

4 Shelly Pl
Danville, CA 94526
in contract
Sale Price
$2,295,000
Property Type
Single-Family
Beds
4
Full Baths
2
¾ Baths
1
Property Description
Prime Westside Danville! Blocks to it all - boutique shops, gourmet dining and outdoor entertainment. The coveted Iron Horse Trail is just one block away, as is the Del Amigo swim club and San Ramon Valley high school. Single story rancher with vaulted wood beam ceilings, hardwood flooring and windows and doors that open to the private and tranquil backyard. Four bedrooms, two and a half baths, 2721 sq. ft. Open floor plan with a large kitchen, expansive granite countertops, an island with seating and stainless steel appliances. A great layout with the bedrooms separate from your entertaining spaces. A primary suite that has been recently updated with a curb less shower, multiple shower heads, dual sinks and modern fixtures. Your own private patio just outside the primary suite - a great place to enjoy your morning coffee or to read a book. The expansive & beautifully landscaped yard is an entertainer's dream, with plenty of space for hosting family and friends and outdoor activities. There's a large flat grass area, basketball hoop and expansive patio areas throughout. Don't miss out on this once in a lifetime location! Open Sat, Sun 1:00-4:00pm
Agent Information

Broker Associate
(925) 321-5296
mark.kennedy@theagencyre.com
License: California DRE #1881234
The Agency
Property Specifics
Property Type:
Single-Family
Estimated Sq. Foot:
2,721
Lot Size:
0.31 ac.
Price per Sq. Foot:
$843
Building Stories:
1
MLS ID:
41058140
Source Status:
Pending
Also Listed By:
connectagency: a0UXX00000000Vx2AI
Amenities
Dining Area
Family Room
Kitchen/Family Combo
Stone Counters
Kitchen Island
Updated Kitchen
Forced Air
Ceiling Fan(S)
Central Air
Parking Attached
Parking Int Access From Garage
Parking Rv/Boat Parking
Parking Garage Door Opener
Gas Starter
Living Room
Windows Double Pane Windows
Windows Window Coverings
Floor Hardwood
Floor Tile
Floor Carpet
Hookups Only
Laundry Room
Sink
Dishwasher
Disposal
Gas Range
Gas Water Heater
Parking
Attached Garage
Fireplace
Location & Transportation
Other Property Information
Summary
General Information
- Year Built: 1959
- Architectural Style: Ranch
Parking
- Total Parking Spaces: 2
- Parking Features: Parking Attached, Parking Int Access From Garage, Parking RV/Boat Parking, Parking Garage Door Opener
- Garage: Yes
- Attached Garage: Yes
- Garage Spaces: 2
Interior and Exterior Features
Interior Features
- Interior Features: Dining Area, Family Room, Kitchen/Family Combo, Stone Counters, Eat-in Kitchen, Kitchen Island, Updated Kitchen
- Living Area: 2,721
- Total Bedrooms: 4
- Total Bathrooms: 3
- Full Bathrooms: 2
- Three-Quarter Bathrooms: 1
- Fireplace: Family Room, Gas Starter, Living Room
- Flooring: Floor Hardwood, Floor Tile, Floor Carpet
- Appliances: Dishwasher, Disposal, Gas Range, Gas Water Heater
- Laundry Features: Hookups Only, Laundry Room, Sink
Exterior Features
- Exterior Features: Back Yard, Side Yard
- Roof: Roof Composition Shingles
- Window Features: Windows Double Pane Windows, Windows Window Coverings
Structure
- Stories: 1
- Property Condition: Property Condition Existing
- Construction Materials: Composition Shingles, Wood Siding
Property Information
Lot Information
- Lot Features: Corner Lot, Court, Cul-De-Sac, Level, Premium Lot
- Lots: 1
- Buildings: 1
- Lot Size: 0.31 ac.
Utilities
- Cooling: Ceiling Fan(s), Central Air
- Heating: Forced Air
- Water Source: Water Source Public
- Sewer: Sewer Public Sewer
Estimated Monthly Payments
Monthly Total
$11,008
Monthly Taxes
N/A
Interest
6.00%
Down Payment
20.00%
Mortgage Calculator
Monthly Mortgage Cost
$11,008
Monthly Charges
$0
Total Monthly Payment
$11,008
Calculation based on:
Price:
$2,295,000
Charges:
$0
* Additional charges may apply
Similar Listings

Listing information provided by the Bay East Association of REALTORS® MLS and the Contra Costa Association of REALTORS®. All information is deemed reliable but not guaranteed. Copyright 2024 Bay East Association of REALTORS® and Contra Costa Association of REALTORS®. All rights reserved.
Last checked: May 17, 2024, 6:07 AM UTC
