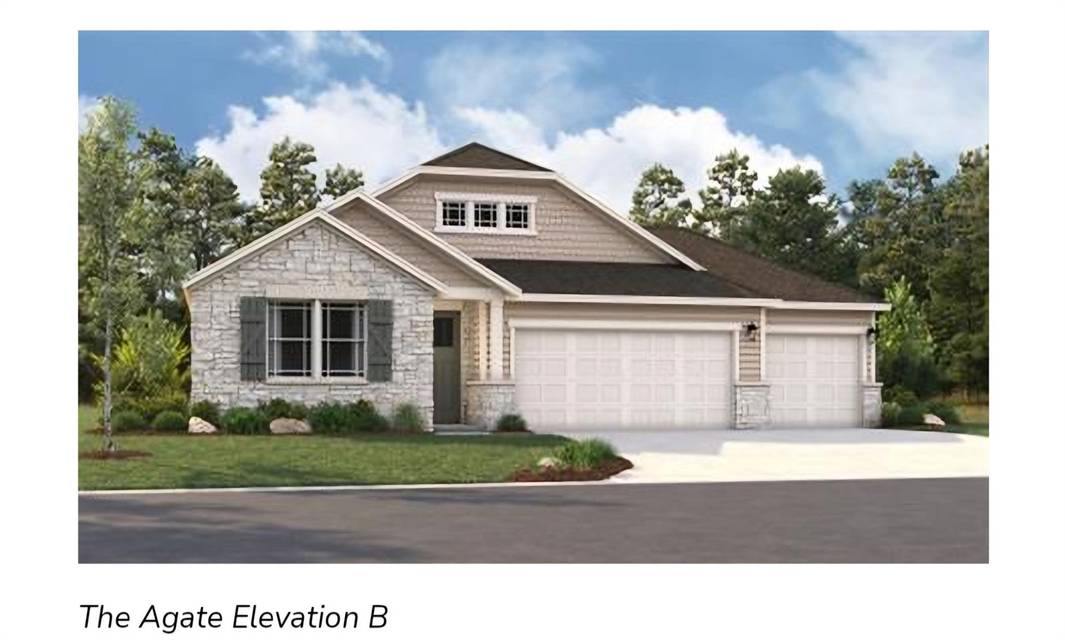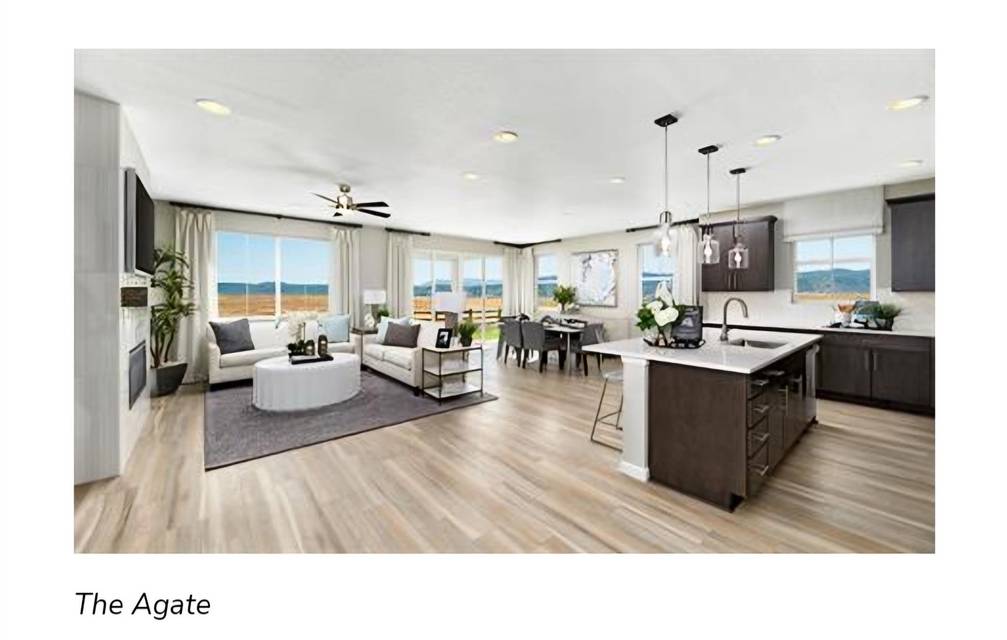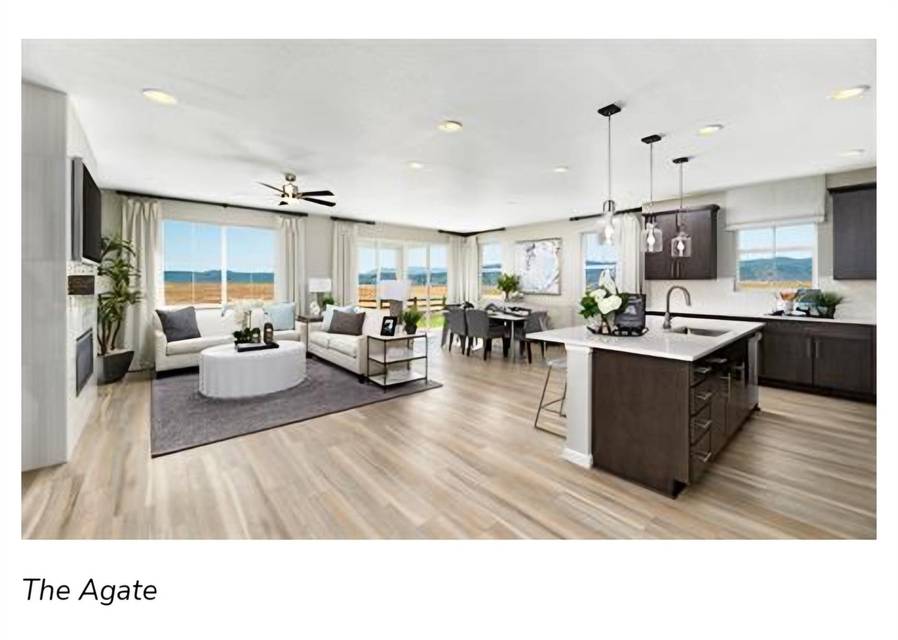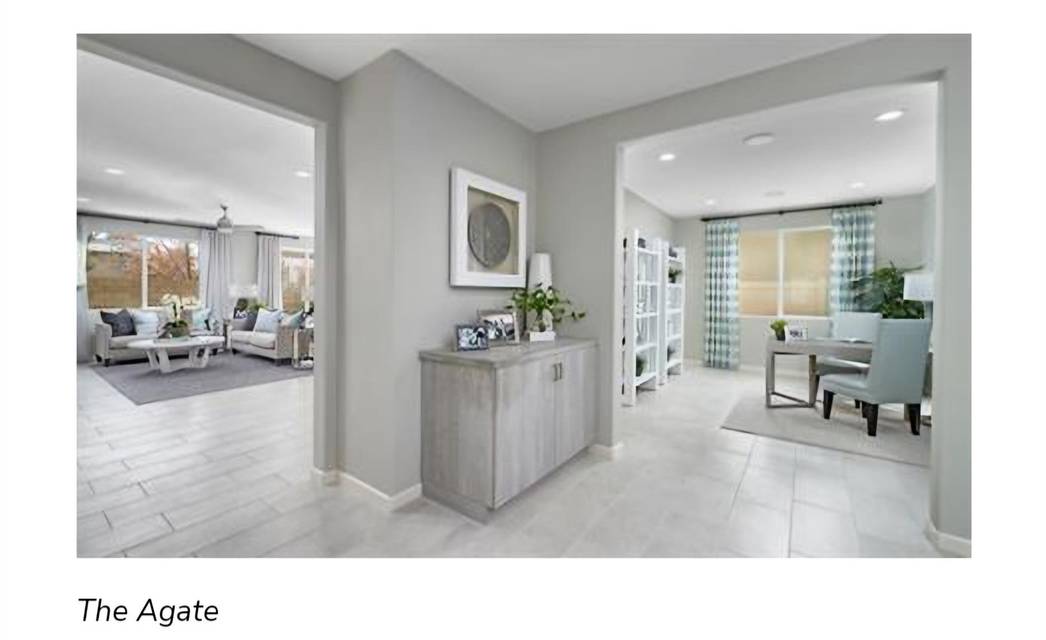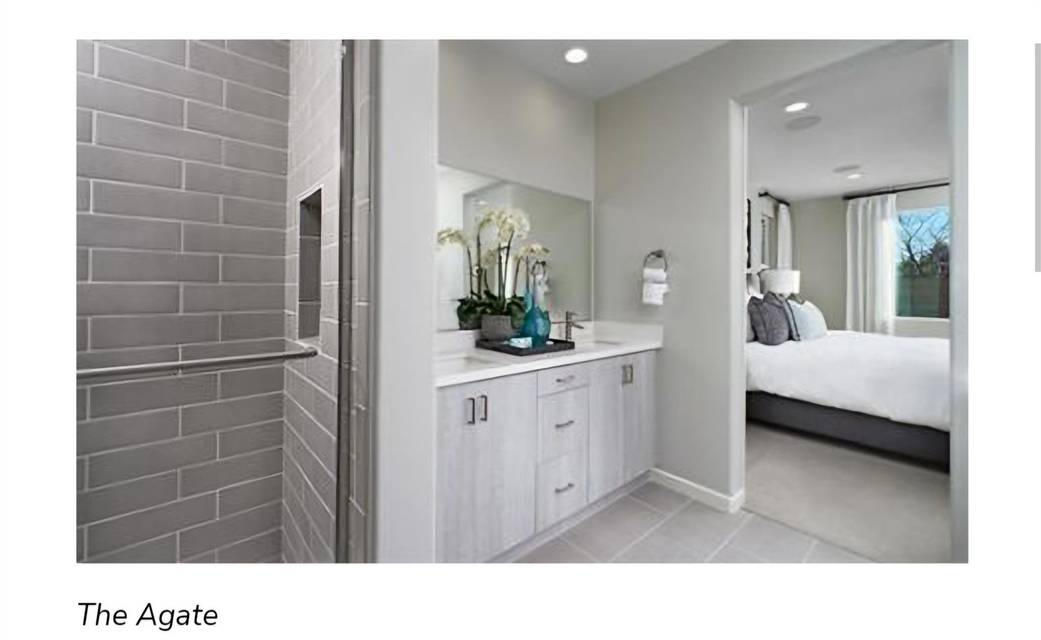

173 Silverton Ln
Cedar Creek, TX 78612Sale Price
$500,894
Property Type
Single-Family
Beds
4
Baths
3
Property Description
Discover this thoughtfully designed Agate home! Included features: a covered entry; a beautiful kitchen offering quartz countertops, a tile backsplash, a center island and stainless-steel appliances, including a refrigerator; an elegant great room and adjacent dining room; a lavish primary suite boasting a spacious walk-in closet and a private bath; a central laundry with a washer and dryer; two secondary bedrooms with a shared bath; an additional bedroom and full bath; and a charming covered patio. This home also showcases luxury vinyl plank flooring, cultured marble countertops and tiled showers in the baths, and ceiling fan prewiring. This could be your dream home!
Listing Agents:
Sean LeGrant
License: TREC #637637Property Specifics
Property Type:
Single-Family
Monthly Common Charges:
$50
Estimated Sq. Foot:
2,200
Lot Size:
0.50 ac.
Price per Sq. Foot:
$228
Building Stories:
N/A
MLS ID:
7474906
Source Status:
Active
Amenities
Kitchen Island
Open Floorplan
Primary Bedroom On Main
Central
Central Air
Attached
Garage
Double Pane Windows
Vinyl Windows
Carpet
Tile
Vinyl
Smoke Detector(S)
Dishwasher
Disposal
Microwave
Covered
Patio
Parking
Attached Garage
Views & Exposures
Western Exposure
Location & Transportation
Other Property Information
Summary
General Information
- Year Built: 2024
- New Construction: Yes
School
- Elementary School: Cedar Creek
- Middle or Junior School: Cedar Creek
- High School: Cedar Creek
Parking
- Parking Features: Attached, Garage
- Attached Garage: Yes
- Garage Spaces: 3
HOA
- Association: Yes
- Association Fee: $50.00; Monthly
- Association Fee Includes: Common Area Maintenance
Interior and Exterior Features
Interior Features
- Interior Features: Kitchen Island, Open Floorplan, Primary Bedroom on Main
- Living Area: 2,200
- Total Bedrooms: 4
- Total Bathrooms: 3
- Full Bathrooms: 3
- Flooring: Carpet, Tile, Vinyl
- Appliances: Dishwasher, Disposal, Microwave
Exterior Features
- Roof: Composition, Shingle
- Window Features: Double Pane Windows, Vinyl Windows
Structure
- Construction Materials: Brick, Frame, HardiPlank Type
- Foundation Details: Slab
- Patio and Porch Features: Covered, Patio
- Entry Direction: West
Property Information
Lot Information
- Lot Size: 0.50 ac.
Utilities
- Utilities: Electricity Available, Electricity Connected, Natural Gas Available, Natural Gas Connected
- Cooling: Central Air
- Heating: Central
- Water Source: Public
- Sewer: Septic Tank
Estimated Monthly Payments
Monthly Total
$2,452
Monthly Charges
$50
Monthly Taxes
N/A
Interest
6.00%
Down Payment
20.00%
Mortgage Calculator
Monthly Mortgage Cost
$2,402
Monthly Charges
$50
Total Monthly Payment
$2,452
Calculation based on:
Price:
$500,894
Charges:
$50
* Additional charges may apply
Similar Listings
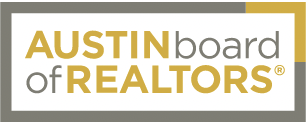
The data relating to real estate for sale on this web site comes in part from the Broker Reciprocity Program of ACTRIS. All information is deemed reliable but not guaranteed. Copyright 2024 ACTRIS. All rights reserved.
Last checked: May 19, 2024, 9:15 AM UTC
