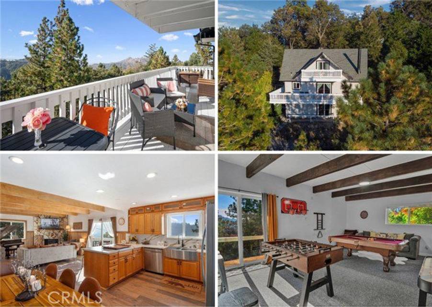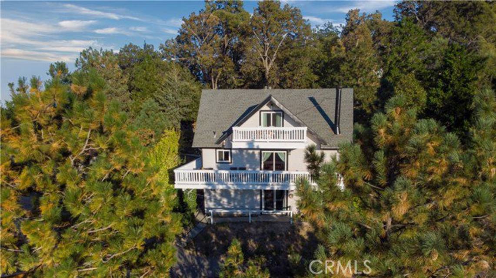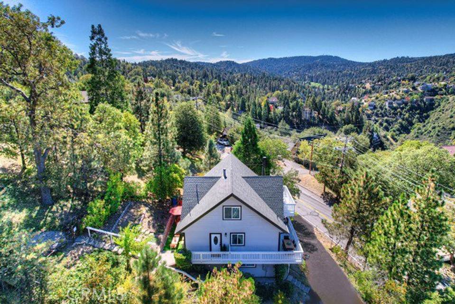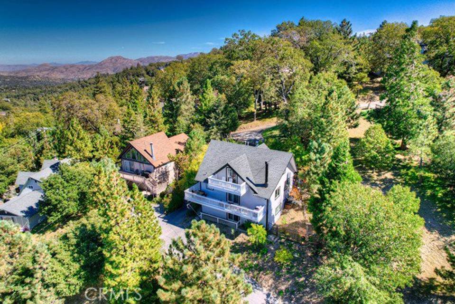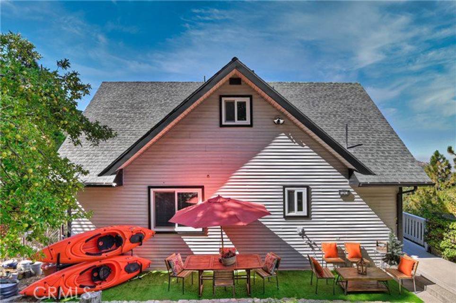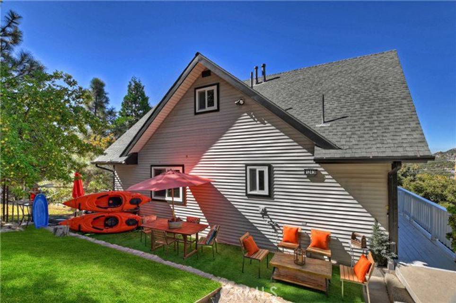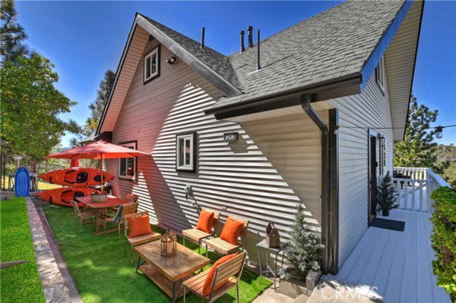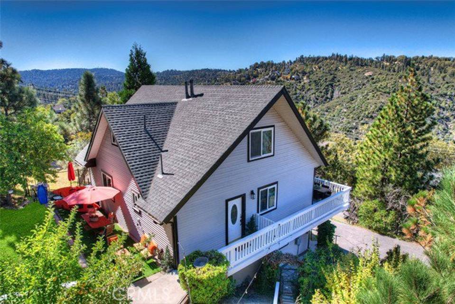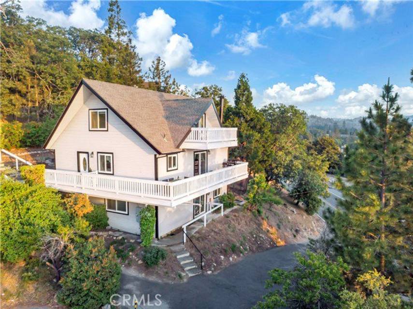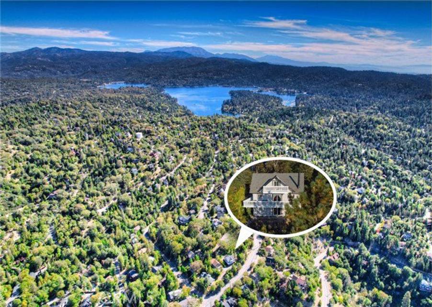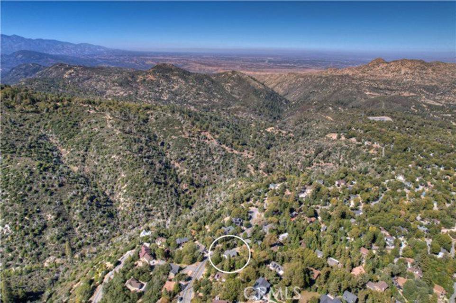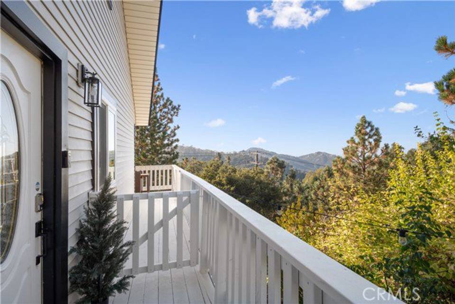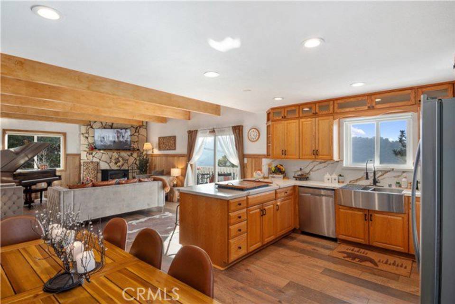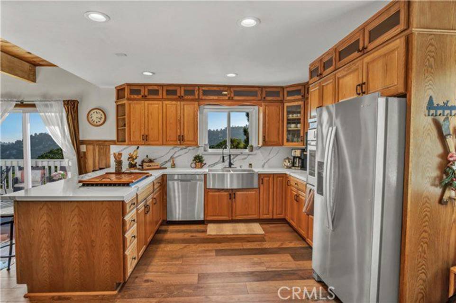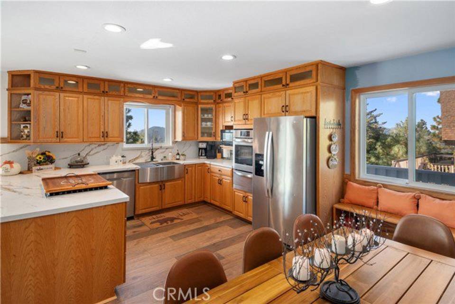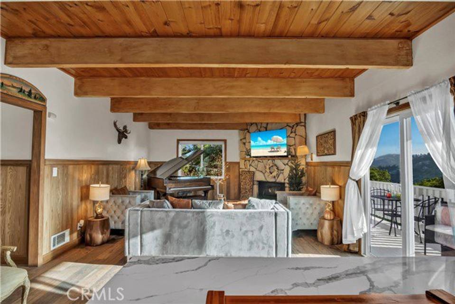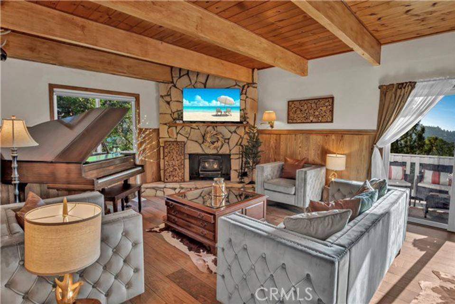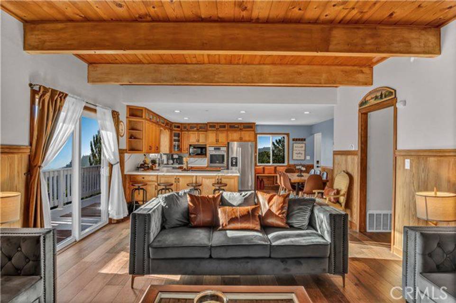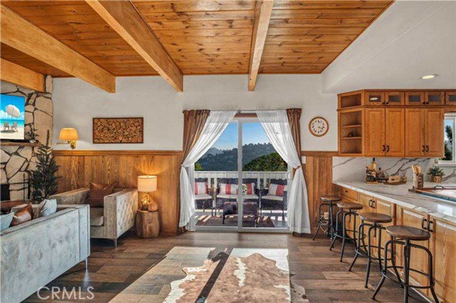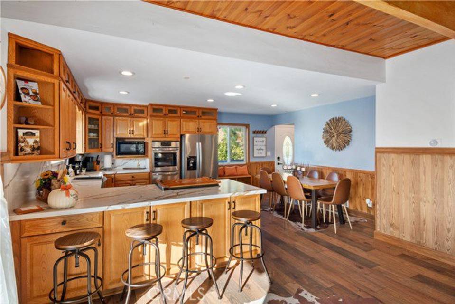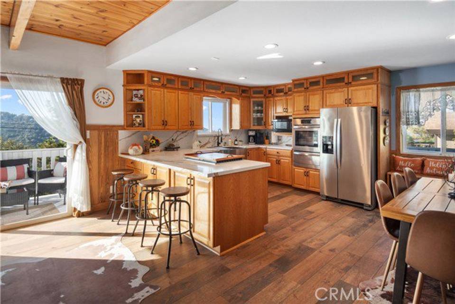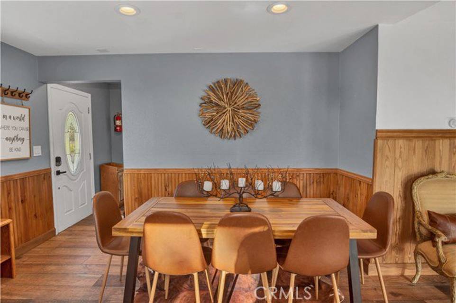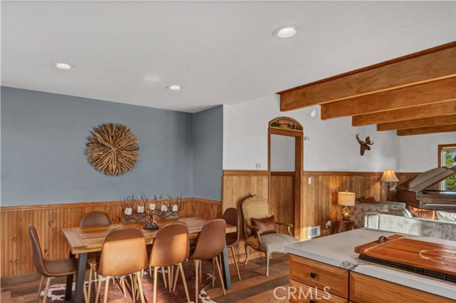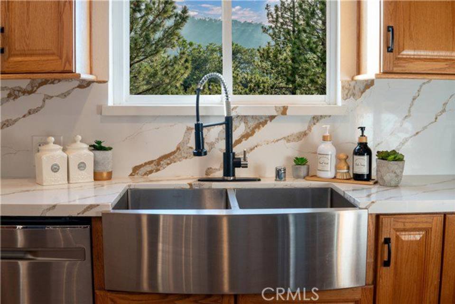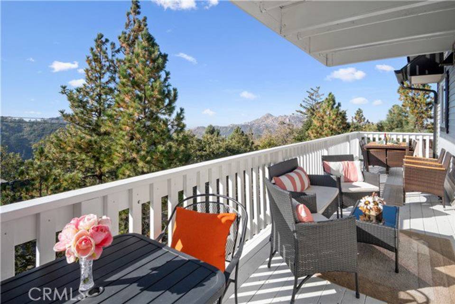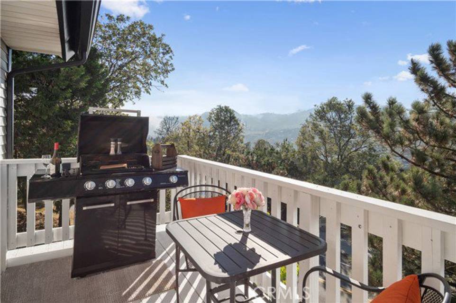

1243 Grass Valley Road
Lake Arrowhead, CA 92352Sale Price
$858,000
Property Type
Single-Family
Beds
4
Full Baths
3
¾ Baths
1
Property Description
Welcome to your exclusive mountain entertainer's lake and golf retreat where luxury meets nature in the serene Lake Arrowhead Woods community of Grass Valley! Nestled in between the main lake and Country Club with Lake Rights. The spacious Tri-level home has 4 bedrooms, 4 bathrooms, an expansive game room, and an upstairs loft/Poker room. This home offers an unparalleled blend of comfort and elegance. As you enter, be greeted by the rustic charm of an open inviting interior, accentuated by high wood beam ceilings, cedar wood panels, gorgeous mountain-stye rustic flooring, a wood burning fireplace that extends all the way up the rustic stone wall adding character and warmth to this serene home. Indulge your senses in the entertainer's kitchen, with sleek Calacatta Lux countertops, complete with stainless steel appliances, and ample cabinet space, perfect for culinary enthusiasts or casual meals with family and friends. Relax in your Primary Suite Retreat on the main floor. The additional Family Suite downstairs offers a separate entrance, private bathrooms, and a laundry room and it could easily become the perfect In-Law Suite. The large wrap-around deck offers panoramic views of the surrounding mountains and vistas of the fairways, while the serene backyard surrounded by fruit tr
Listing Agents:
Elaina Marshall
License: DRE #02033301Property Specifics
Property Type:
Single-Family
Estimated Sq. Foot:
2,134
Lot Size:
8,000 sq. ft.
Price per Sq. Foot:
$402
Building Stories:
N/A
MLS ID:
CRTR24079569
Source Status:
Active
Also Listed By:
California Regional MLS: TR24079569
Amenities
Bonus/Plus Room
Family Room
Breakfast Bar
Stone Counters
Pantry
Central
Central Air
Parking Rv/Boat Parking
Windows Double Pane Windows
Windows Screens
Floor Vinyl
Laundry Closet
Inside
Dishwasher
Disposal
Gas Range
Microwave
Refrigerator
Gas Water Heater
Parking
Fireplace
Views & Exposures
View Mountain(s)View Trees/Woods
Location & Transportation
Other Property Information
Summary
General Information
- Year Built: 1971
- Architectural Style: Traditional
School
- High School District: Rim of the World Unified
Parking
- Parking Features: Parking RV/Boat Parking
Interior and Exterior Features
Interior Features
- Interior Features: Bonus/Plus Room, Family Room, Breakfast Bar, Stone Counters, Pantry
- Living Area: 2,134
- Total Bedrooms: 4
- Total Bathrooms: 4
- Full Bathrooms: 3
- Three-Quarter Bathrooms: 1
- Fireplace: Family Room
- Flooring: Floor Vinyl
- Appliances: Dishwasher, Disposal, Gas Range, Microwave, Refrigerator, Gas Water Heater
- Laundry Features: Laundry Closet, Inside
Exterior Features
- Roof: Roof Composition
- Window Features: Windows Double Pane Windows, Windows Screens
- View: View Mountain(s), View Trees/Woods
Structure
- Stories: 3
- Construction Materials: Lap
- Foundation Details: Foundation Concrete Perimeter
Property Information
Lot Information
- Lot Size: 8,000 sq. ft.
Utilities
- Utilities: Sewer Connected, Cable Connected, Natural Gas Connected
- Cooling: Central Air
- Heating: Central
- Water Source: Water Source Public
- Sewer: Sewer Public Sewer
Estimated Monthly Payments
Monthly Total
$4,115
Monthly Taxes
N/A
Interest
6.00%
Down Payment
20.00%
Mortgage Calculator
Monthly Mortgage Cost
$4,115
Monthly Charges
$0
Total Monthly Payment
$4,115
Calculation based on:
Price:
$858,000
Charges:
$0
* Additional charges may apply
Similar Listings

Listing information provided by the Bay East Association of REALTORS® MLS and the Contra Costa Association of REALTORS®. All information is deemed reliable but not guaranteed. Copyright 2024 Bay East Association of REALTORS® and Contra Costa Association of REALTORS®. All rights reserved.
Last checked: May 19, 2024, 2:20 PM UTC

