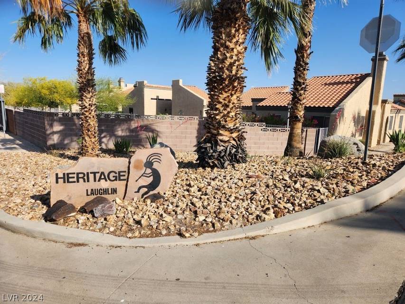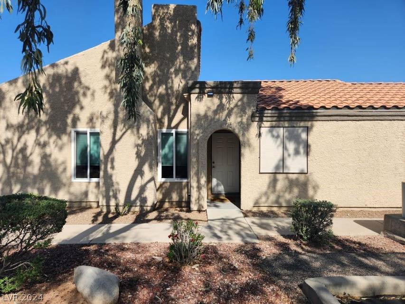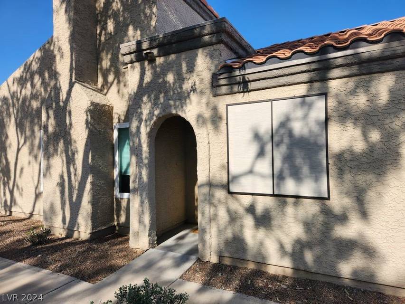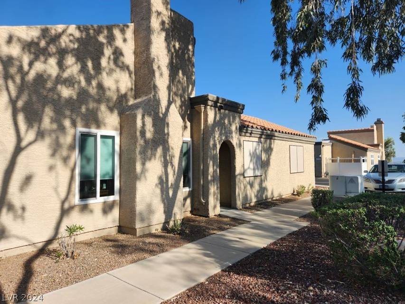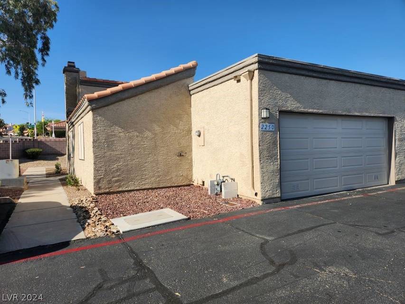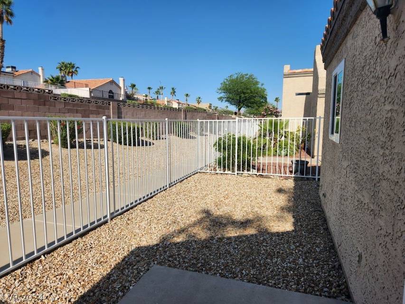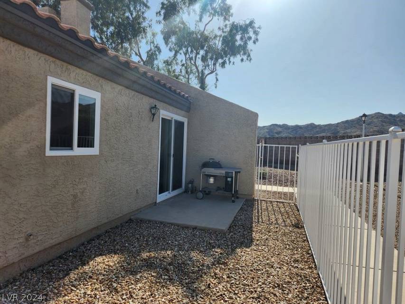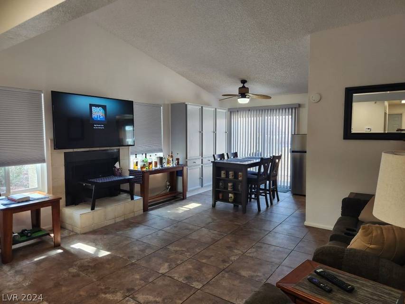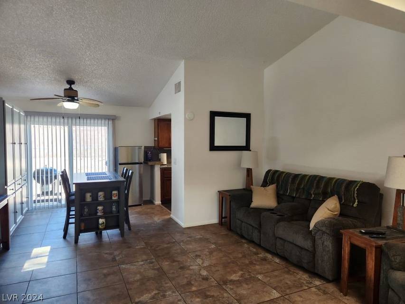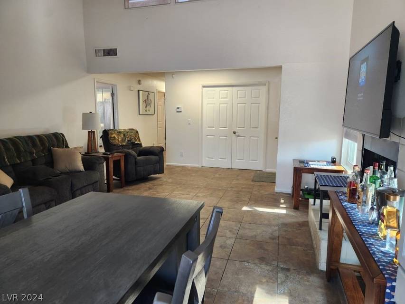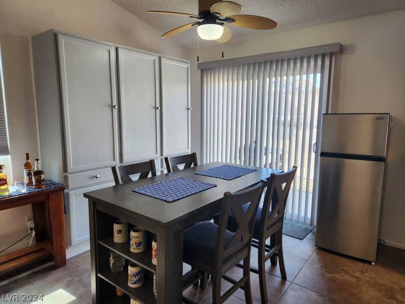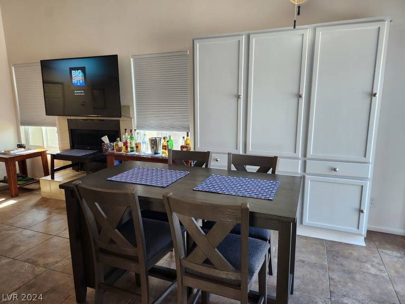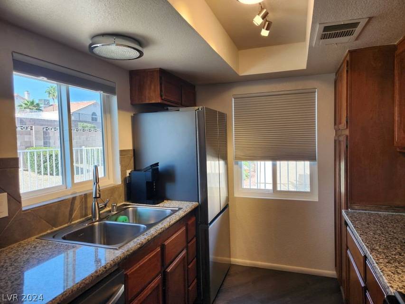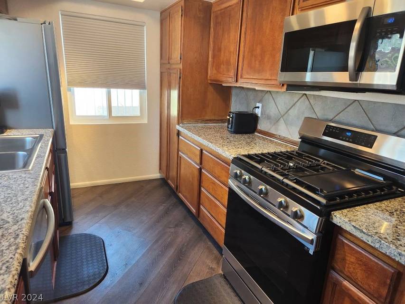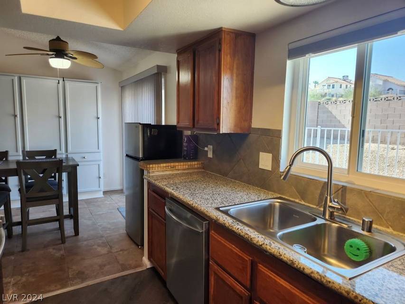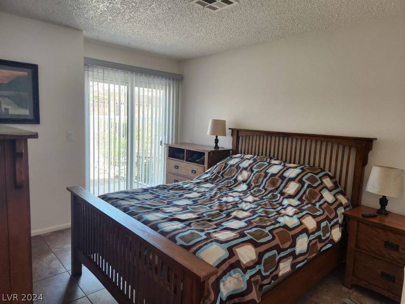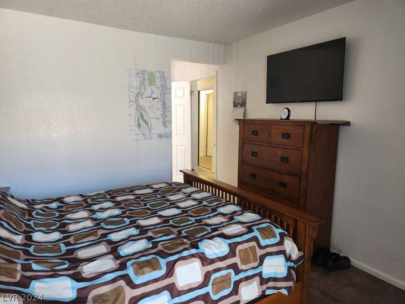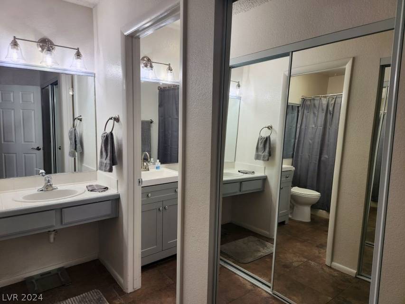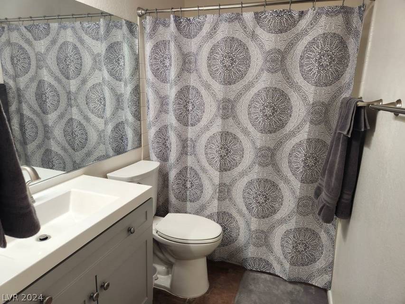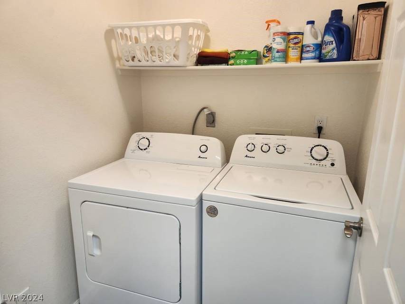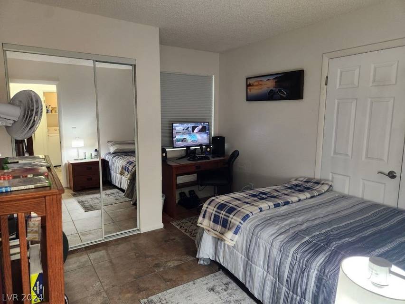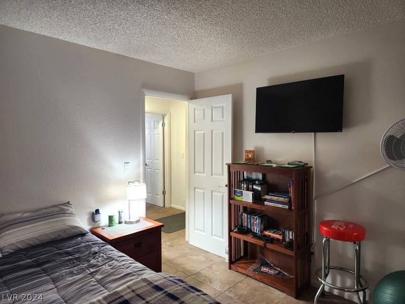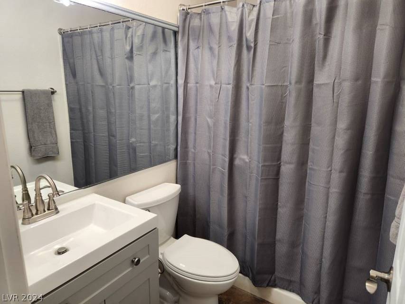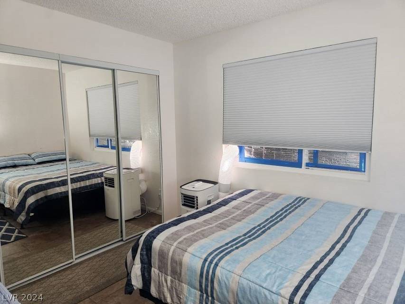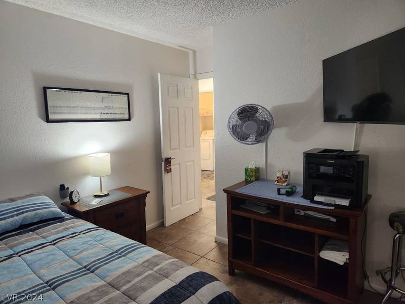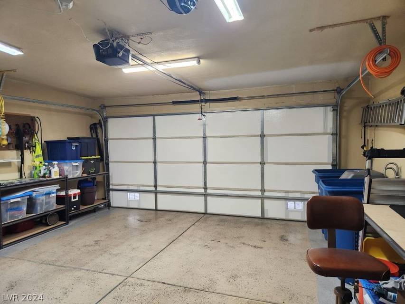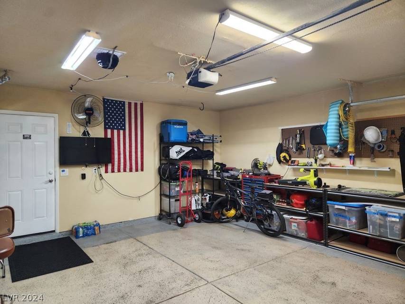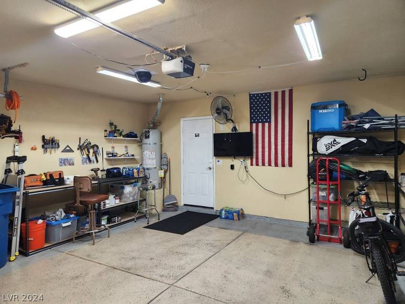

2250 Pebble Creek Lane #---
Laughlin, NV 89029Sale Price
$249,900
Property Type
Condo
Beds
3
Full Baths
1
¾ Baths
1
Property Description
Located in the Heritage community, this townhome offers 3 bedrooms, 2 bathrooms and a 2 car garage with insulated door. You will enjoy the thoughtful layout of this home with its vaulted ceilings, woodburning fireplace, galley style kitchen with granite counters, stainless steel appliances, built-in pantry, tile and luxury vinyl plank flooring. Additional features include newer windows, newer AC, solar screens, window coverings, water softener, R/O system, water regulator and newer bathroom cabinets, sinks and fixtures. The community facilities include a large pool, spa and onsite RV / boat parking by permit. Located close to shopping, entertainment, restaurants, and community services.
Listing Agents:
Judy Wilcosky
(928) 234-0361
License: 234295Property Specifics
Property Type:
Condo
Monthly Common Charges:
$250
Yearly Taxes:
$1,123
Estimated Sq. Foot:
1,161
Lot Size:
2,178 sq. ft.
Price per Sq. Foot:
$215
Building Units:
N/A
Building Stories:
1
Pet Policy:
N/A
MLS ID:
2579717
Source Status:
Active
Building Amenities
Pool
Patio
One Story
< 1/4 Acre
Pool
Spa/Hot Tub
Private Outdoor Space
Pool
< 1/4 Acre
One Story
Spa/Hot Tub
Unit Amenities
Bedroom On Main Level
Ceiling Fan(S)
Primary Downstairs
Central
Gas
Central Air
Electric
Attached
Garage
Private
Guest
Living Room
Wood Burning
Double Pane Windows
Laminate
Tile
Electric Dryer Hookup
Gas Dryer Hookup
Laundry Room
Pool
Community
Dryer
Disposal
Gas Range
Microwave
Refrigerator
Washer
Parking
Attached Garage
Fireplace
Pool
Pool
Location & Transportation
Other Property Information
Summary
General Information
- Year Built: 1987
- Architectural Style: One Story
School
- Elementary School: Bennett, William G., Bennett, William G.
- Middle or Junior School: Laughlin
- High School: Laughlin
Parking
- Parking Features: Attached, Garage, Private, Guest
- Attached Garage: Yes
- Garage Spaces: 2
HOA
- Association: Yes
- Association Fee: $250.00; Monthly
- Association Fee Includes: Maintenance Grounds
Interior and Exterior Features
Interior Features
- Interior Features: Bedroom on Main Level, Ceiling Fan(s), Primary Downstairs
- Living Area: 1,161 sq. ft.
- Total Bedrooms: 3
- Total Bathrooms: 2
- Full Bathrooms: 1
- Three-Quarter Bathrooms: 1
- Fireplace: Living Room, Wood Burning
- Total Fireplaces: 1
- Flooring: Laminate, Tile
- Appliances: Dryer, Disposal, Gas Range, Microwave, Refrigerator, Washer
- Laundry Features: Electric Dryer Hookup, Gas Dryer Hookup, Laundry Room
Exterior Features
- Exterior Features: Patio
- Roof: Asphalt, Flat, Tile
- Window Features: Double Pane Windows
Pool/Spa
- Pool Features: Community
Structure
- Stories: 1
Property Information
Lot Information
- Lot Features: < 1/4 Acre
- Lot Size: 2,178 sq. ft.
Utilities
- Utilities: Underground Utilities
- Cooling: Central Air, Electric
- Heating: Central, Gas
- Electric: Photovoltaics None
- Water Source: Public
- Sewer: Public Sewer
Community
- Association Amenities: Pool, Spa/Hot Tub
Estimated Monthly Payments
Monthly Total
$1,542
Monthly Charges
$250
Monthly Taxes
$94
Interest
6.00%
Down Payment
20.00%
Mortgage Calculator
Monthly Mortgage Cost
$1,199
Monthly Charges
$344
Total Monthly Payment
$1,542
Calculation based on:
Price:
$249,900
Charges:
$344
* Additional charges may apply
Similar Listings
Building Information
Building Name:
N/A
Property Type:
Condo
Building Type:
N/A
Pet Policy:
N/A
Units:
N/A
Stories:
1
Built In:
1987
Sale Listings:
1
Rental Listings:
0
Land Lease:
No

The data relating to real estate for sale on this web site comes in part from the Broker Reciprocity Program of Greater Las Vegas Association of Realtors MLS. All information is deemed reliable but not guaranteed. Copyright 2024 Greater Las Vegas Association of Realtors MLS. All rights reserved.
Last checked: May 19, 2024, 8:37 AM UTC
