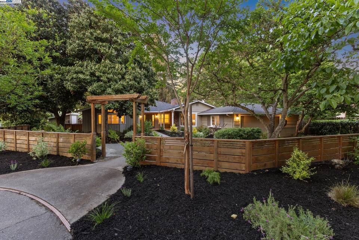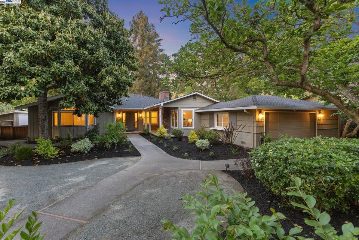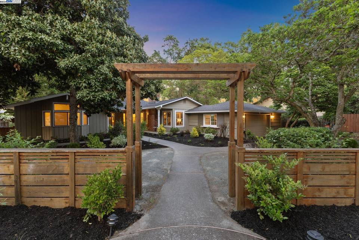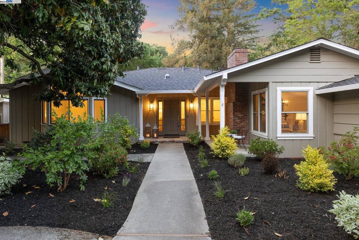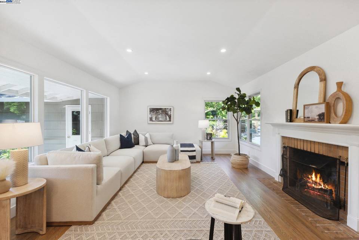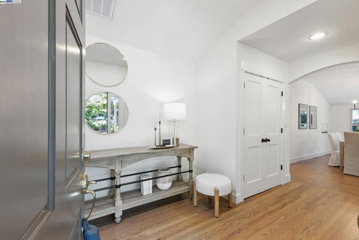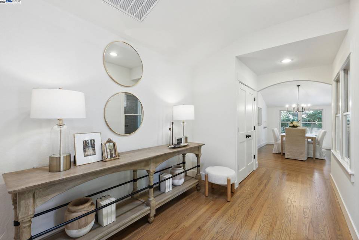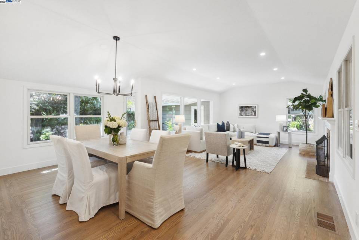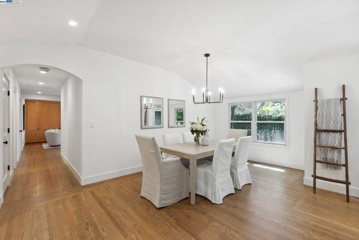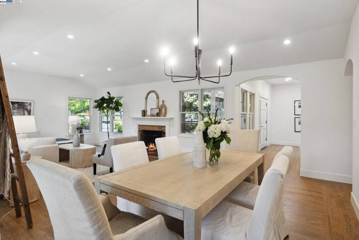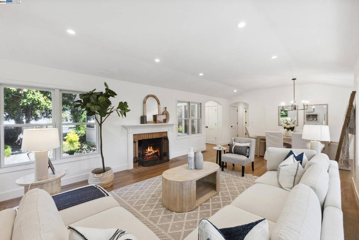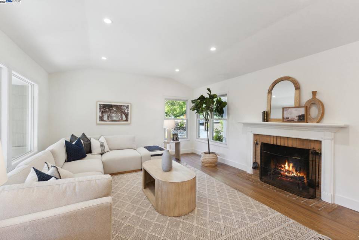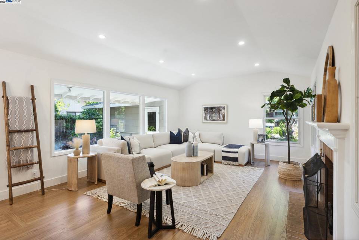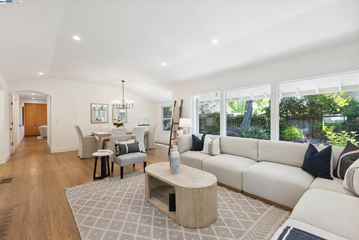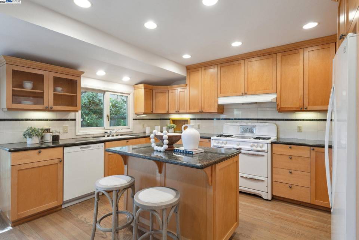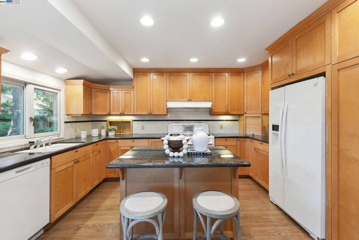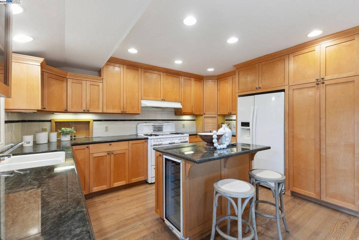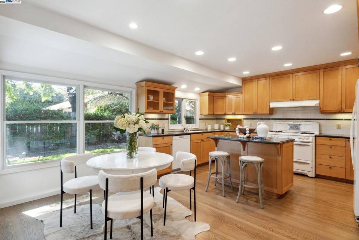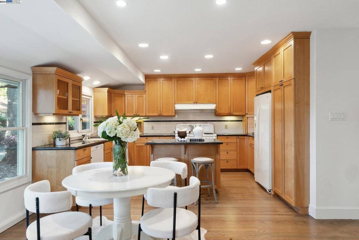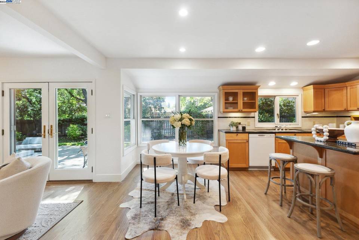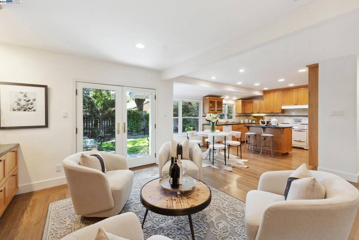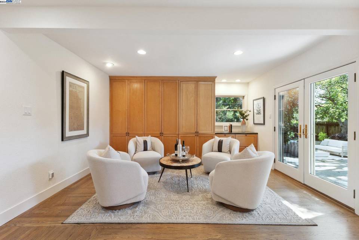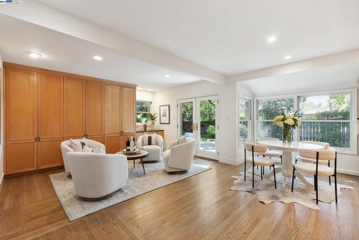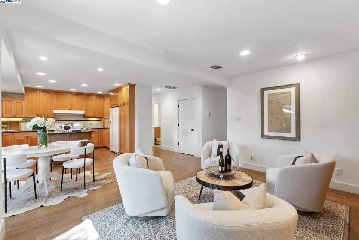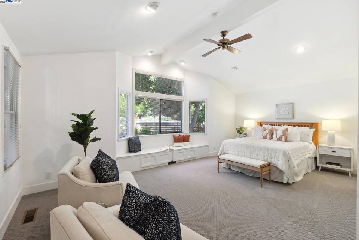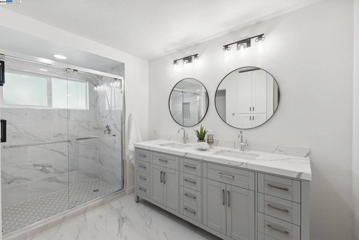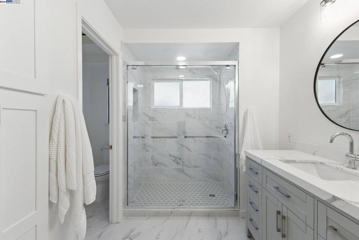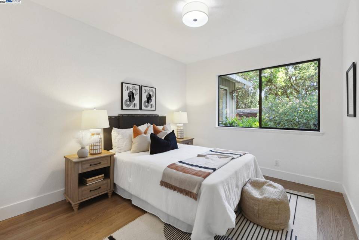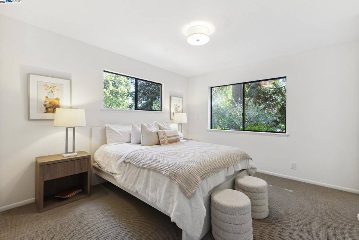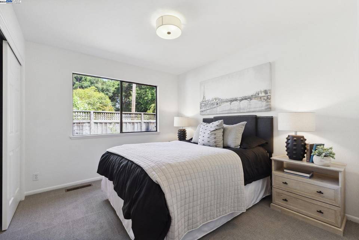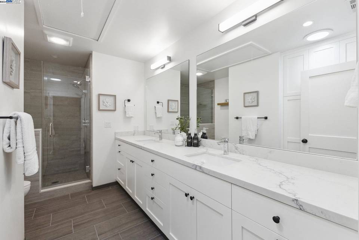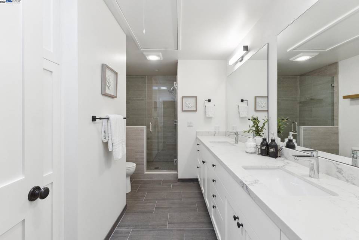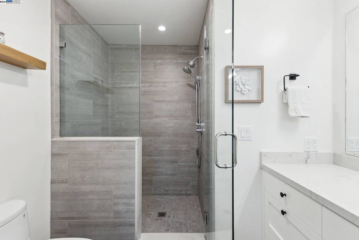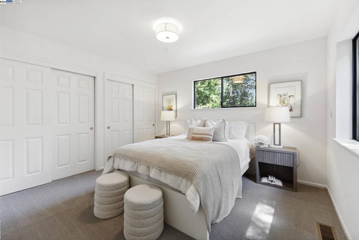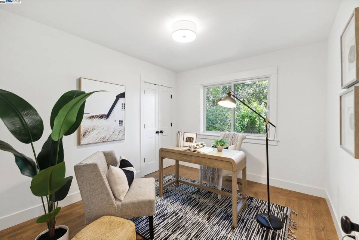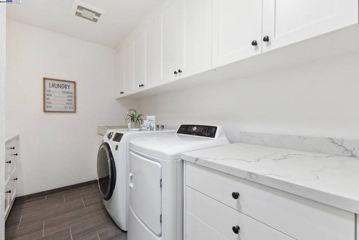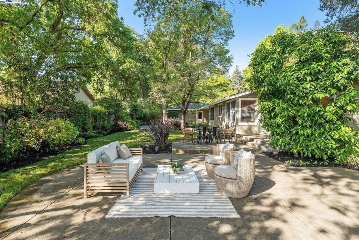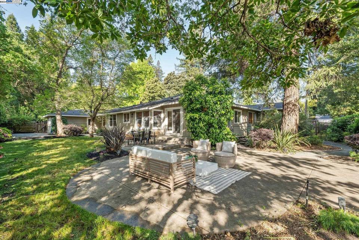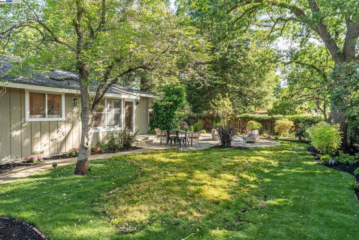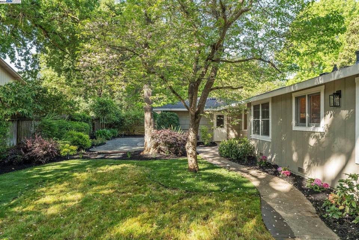

193 Hemme Ave.
Alamo, CA 94507Sale Price
$2,379,000
Property Type
Single-Family
Beds
5
Baths
3
Property Description
Welcome to your new home in prime West Side Alamo! This single-story gem, just off the Iron Horse Trail, offers the epitome of suburban functional living. Boasting 5 bedrooms and 3 full bathrooms sprawled over 2791 sq ft, this home sits on a private .46-acre flat lot. Tastefully remodeled, it features a brand new luxurious primary bathroom with double vanity, large shower, and two spacious walk-in closets. The functional floor plan flows seamlessly, offering both intimacy and space. The expansive yard, with patio and grass areas, beckons for outdoor gatherings and relaxation. Enjoy the kitchen/sitting room combo leading to the serene yard, while raised ceilings in the living room frame a charming fireplace. Newer electric furnace and A/C (2022). Proximity to top-rated schools, downtown Alamo, and Danville, as well as an abundance of walking, biking, and hiking trails, ensures both convenience and tranquility. Don't let this special home slip through your fingers!
Agent Information

Property Specifics
Property Type:
Single-Family
Estimated Sq. Foot:
2,791
Lot Size:
0.46 ac.
Price per Sq. Foot:
$852
Building Stories:
1
MLS ID:
41058189
Source Status:
Active
Amenities
Den
Dining Area
Kitchen/Family Combo
Kitchen Island
Heat Pump
Whole House Fan
Parking Attached
Parking Off Street
Parking Guest
Parking Enclosed
Parking Garage Door Opener
Living Room
Floor Hardwood Flrs Throughout
Dryer
Hookups Only
Laundry Room
Washer
Cabinets
Dishwasher
Oven
Refrigerator
Gas Water Heater
Parking
Attached Garage
Fireplace
Location & Transportation
Other Property Information
Summary
General Information
- Year Built: 1952
- Architectural Style: Ranch
Parking
- Total Parking Spaces: 2
- Parking Features: Parking Attached, Parking Off Street, Parking Guest, Parking Enclosed, Parking Garage Door Opener
- Garage: Yes
- Attached Garage: Yes
- Garage Spaces: 2
Interior and Exterior Features
Interior Features
- Interior Features: Den, Dining Area, Kitchen/Family Combo, Counter - Solid Surface, Eat-in Kitchen, Kitchen Island
- Living Area: 2,791
- Total Bedrooms: 5
- Total Bathrooms: 3
- Full Bathrooms: 3
- Fireplace: Living Room
- Flooring: Floor Hardwood Flrs Throughout
- Appliances: Dishwasher, Oven, Refrigerator, Gas Water Heater
- Laundry Features: Dryer, Hookups Only, Laundry Room, Washer, Cabinets
Exterior Features
- Exterior Features: Back Yard, Front Yard, Garden/Play, Side Yard
- Roof: Roof Composition Shingles
Structure
- Stories: 1
- Property Condition: Property Condition Existing
- Construction Materials: Wood Siding
Property Information
Lot Information
- Lot Features: Level, Premium Lot, Regular
- Lots: 1
- Buildings: 1
- Lot Size: 0.46 ac.
Utilities
- Cooling: Whole House Fan, Heat Pump
- Heating: Heat Pump
- Water Source: Water Source Public
- Sewer: Sewer Public Sewer
Estimated Monthly Payments
Monthly Total
$11,411
Monthly Taxes
N/A
Interest
6.00%
Down Payment
20.00%
Mortgage Calculator
Monthly Mortgage Cost
$11,411
Monthly Charges
$0
Total Monthly Payment
$11,411
Calculation based on:
Price:
$2,379,000
Charges:
$0
* Additional charges may apply
Similar Listings

Listing information provided by the Bay East Association of REALTORS® MLS and the Contra Costa Association of REALTORS®. All information is deemed reliable but not guaranteed. Copyright 2024 Bay East Association of REALTORS® and Contra Costa Association of REALTORS®. All rights reserved.
Last checked: May 18, 2024, 6:07 AM UTC
