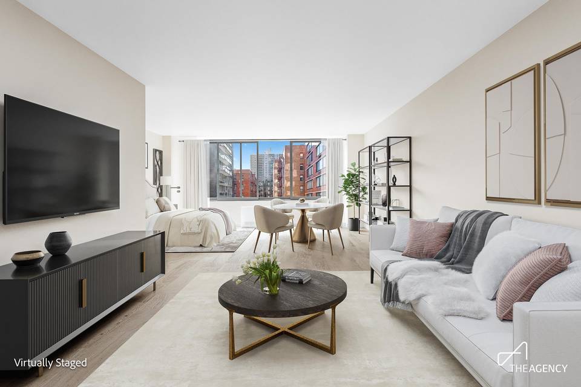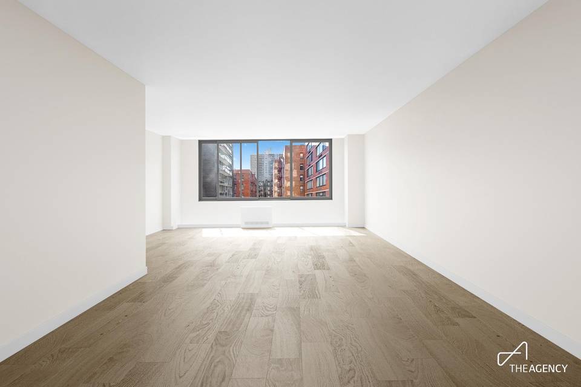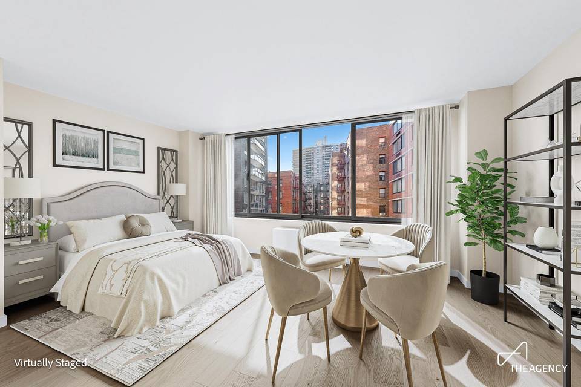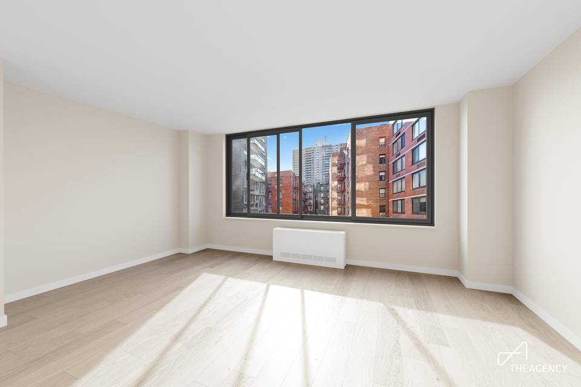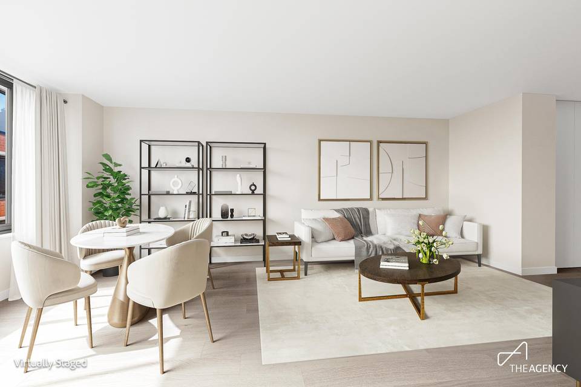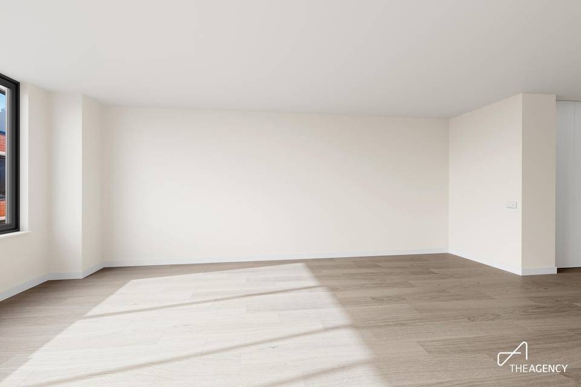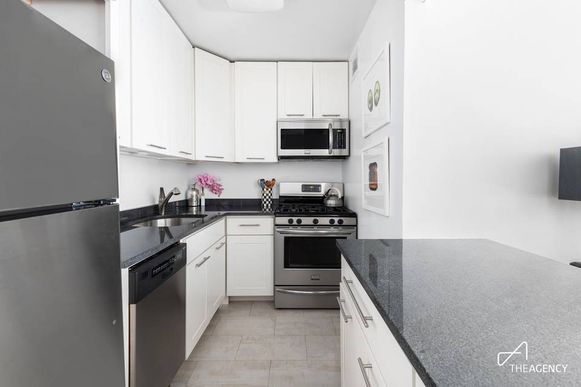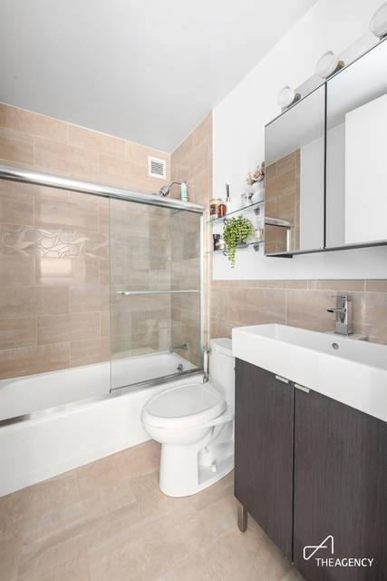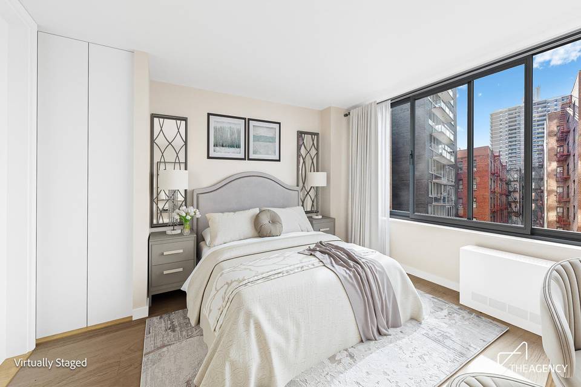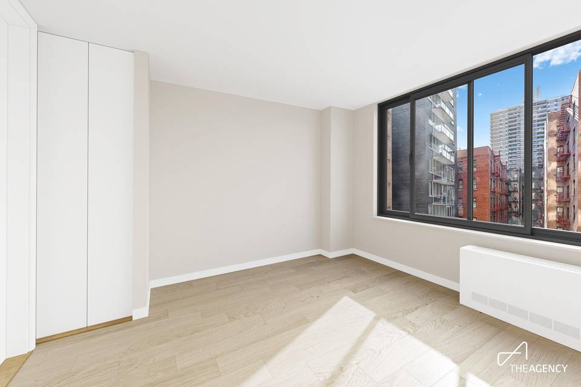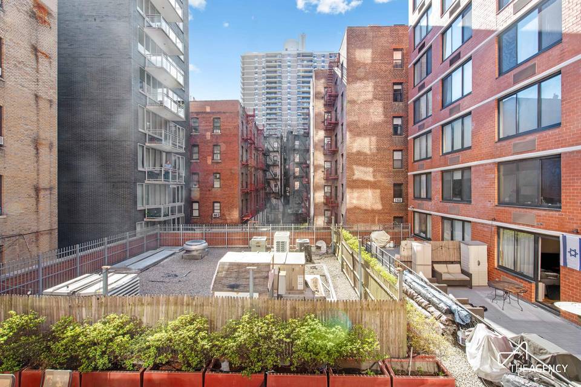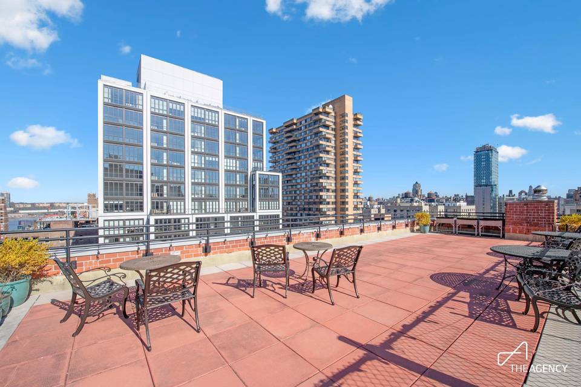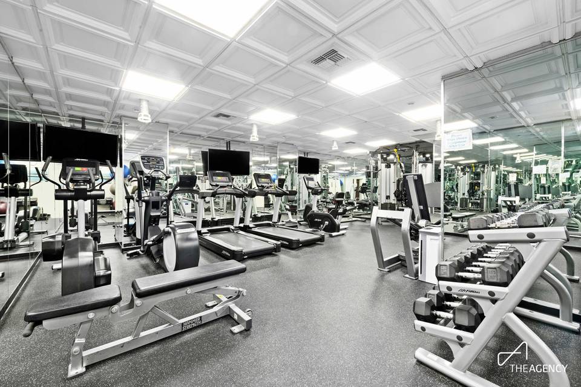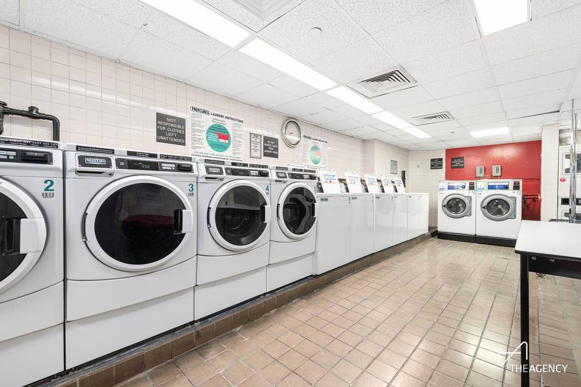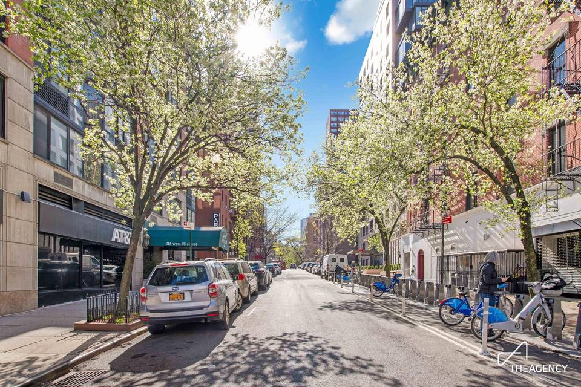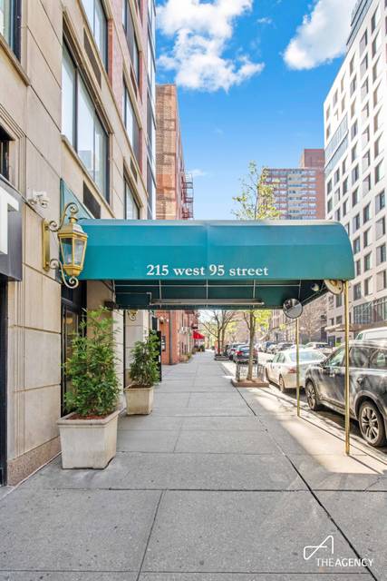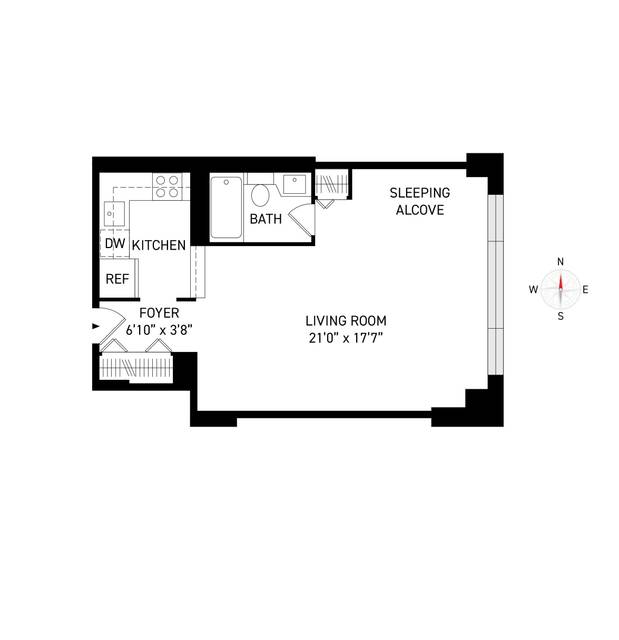

215 West 95th Street #3-P
Upper West Side, Manhattan, NY 10025Broadway & Amsterdam Avenue
Sale Price
$640,000
Property Type
Condo
Beds
0
Baths
1
Property Description
FIRST SHOWINGS ON SUNDAY, MAY 5TH
Bright and airy studio apartment nestled in the vibrant heart of the Upper West Side. Recently renovated, this charming unit boasts gleaming hardwood floors and a stylishly updated pass-through kitchen featuring top-of-the-line stainless steel appliances. The modernized bathroom adds a touch of luxury to your daily routine.
Designed for practicality and comfort, the apartment includes a cozy sleeping alcove separate from the spacious living and dining space. Positioned at the rear of the building, tranquility reigns supreme, ensuring quiet and peaceful living in the midst of bustling city life.
Located in the coveted Upper West Side neighborhood, The Princeton House is the epitome of convenience and luxury living. As a full-service condominium, residents enjoy ‘round-the-clock doorman service, a convenient laundry facility, a well-equipped fitness room, and a delightful rooftop deck, perfect for soaking up the sunshine during warmer months. Building is pet friendly.
With the 1/2/3 train station just around the corner and an array of shopping options including West Side Market, Whole Foods, and Target within easy reach, everything you need is at your fingertips.
There is an ongoing capital assessment of $194.93
Please note: Some photos are digitally staged.
Bright and airy studio apartment nestled in the vibrant heart of the Upper West Side. Recently renovated, this charming unit boasts gleaming hardwood floors and a stylishly updated pass-through kitchen featuring top-of-the-line stainless steel appliances. The modernized bathroom adds a touch of luxury to your daily routine.
Designed for practicality and comfort, the apartment includes a cozy sleeping alcove separate from the spacious living and dining space. Positioned at the rear of the building, tranquility reigns supreme, ensuring quiet and peaceful living in the midst of bustling city life.
Located in the coveted Upper West Side neighborhood, The Princeton House is the epitome of convenience and luxury living. As a full-service condominium, residents enjoy ‘round-the-clock doorman service, a convenient laundry facility, a well-equipped fitness room, and a delightful rooftop deck, perfect for soaking up the sunshine during warmer months. Building is pet friendly.
With the 1/2/3 train station just around the corner and an array of shopping options including West Side Market, Whole Foods, and Target within easy reach, everything you need is at your fingertips.
There is an ongoing capital assessment of $194.93
Please note: Some photos are digitally staged.
Agent Information


Property Specifics
Property Type:
Condo
Monthly Common Charges:
$583
Yearly Taxes:
$5,552
Estimated Sq. Foot:
503
Lot Size:
N/A
Price per Sq. Foot:
$1,272
Min. Down Payment:
$64,000
Building Units:
N/A
Building Stories:
17
Pet Policy:
N/A
MLS ID:
63260
Source Status:
Active
Also Listed By:
REBNY: OLRS-63260
Building Amenities
Dishwasher
Gym
Dishwasher
Elevator
Roof Deck
Doorman
Parking
Green Building
Public Outdoor Space
Full Service
Garden
Laundry In Building
Bike Room
Mid-Rise
Cats And Dogs Allowed
High Rise
Building Roof Deck
Greenbuilding
Unit Amenities
Hardwood Floors
Refrigerator
Oven
Dishwasher
Dishwasher
Stainless Steel Appliances
Abundant Closets
Custom Closet
Pass Through
Through The Wall
Views & Exposures
City ViewsOpen Views
Eastern Exposure
Location & Transportation
Other Property Information
Summary
General Information
- Year Built: 1987
Interior and Exterior Features
Interior Features
- Interior Features: Hardwood Floors, Custom Closet, Abundant Closets
- Living Area: 503 sq. ft.; source: Estimated
- Full Bathrooms: 1
Exterior Features
- View: City Views, Open Views
Structure
- Building Features: Post-war
- Stories: 17
- Total Stories: 17
- Accessibility Features: Stainless Steel Appliances, Refrigerator, Pass Through, Oven, Dishwasher
- Entry Direction: East
Property Information
Utilities
- Cooling: Through The Wall
Estimated Monthly Payments
Monthly Total
$4,499
Monthly Charges
$583
Monthly Taxes
$463
Interest
6.00%
Down Payment
10.00%
Mortgage Calculator
Monthly Mortgage Cost
$3,453
Monthly Charges
$1,046
Total Monthly Payment
$4,499
Calculation based on:
Price:
$640,000
Charges:
$1,046
* Additional charges may apply
Financing Allowed:
90%
Similar Listings
Building Information
Building Name:
N/A
Property Type:
Condo
Building Type:
N/A
Pet Policy:
N/A
Units:
N/A
Stories:
17
Built In:
1987
Sale Listings:
5
Rental Listings:
2
Land Lease:
No
Other Sale Listings in Building
Broker Reciprocity disclosure: Listing information are from various brokers who participate in IDX (Internet Data Exchange).
Last checked: May 20, 2024, 1:03 AM UTC
