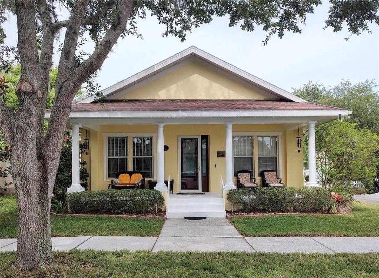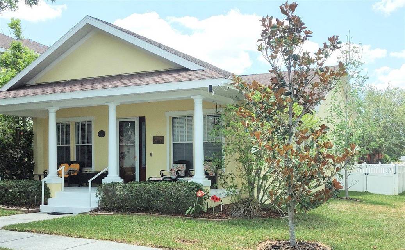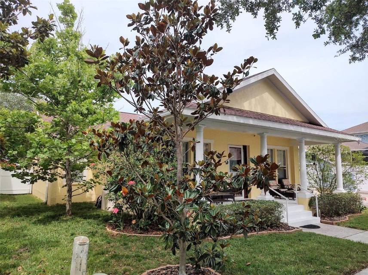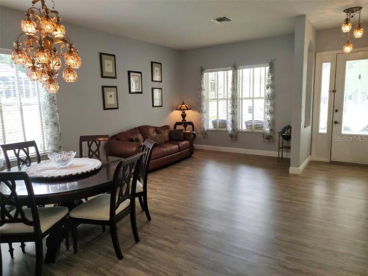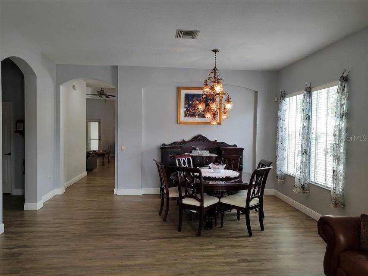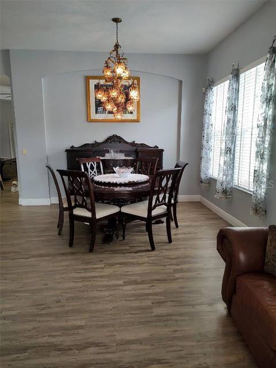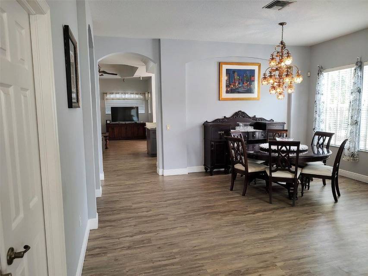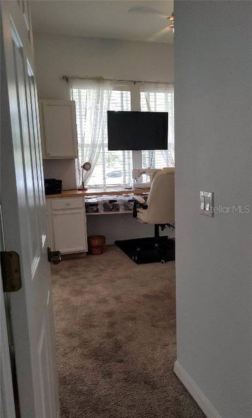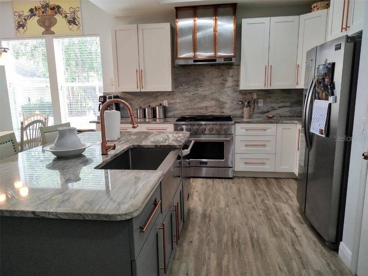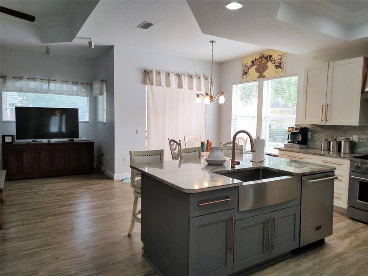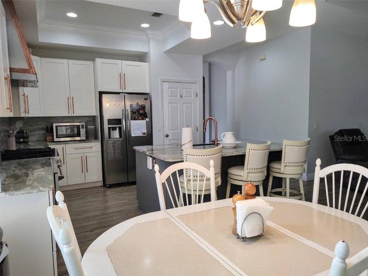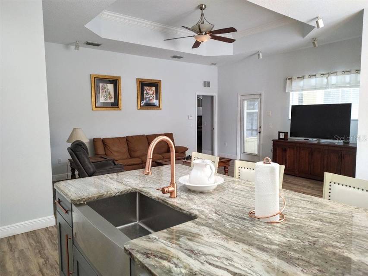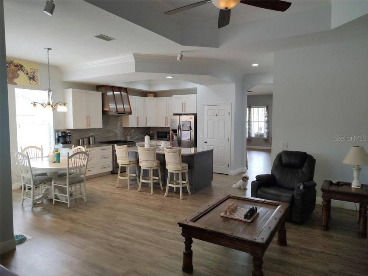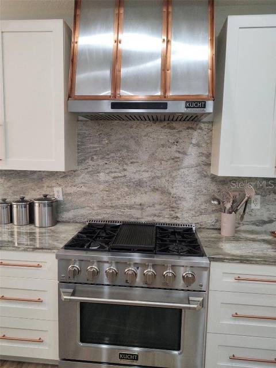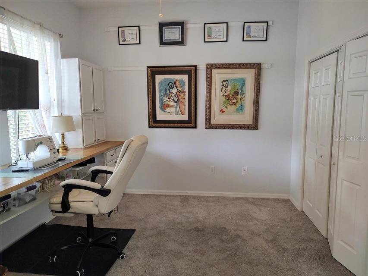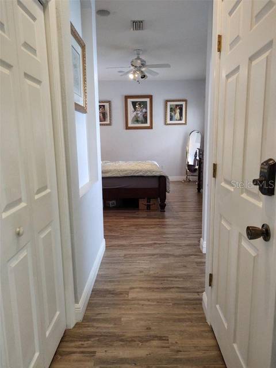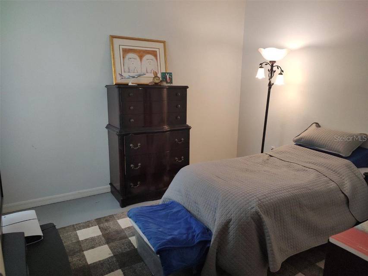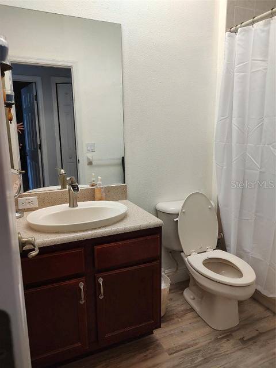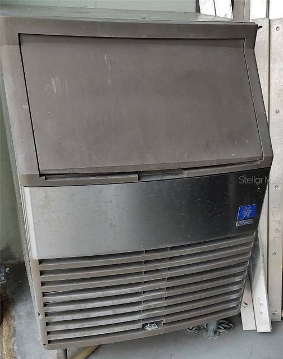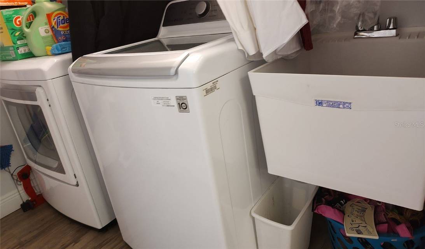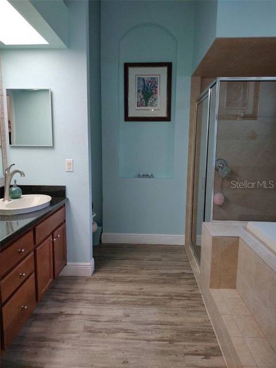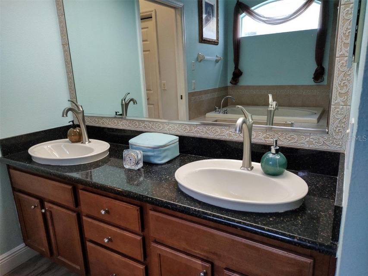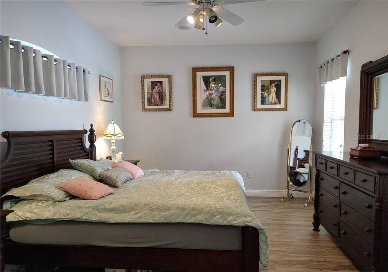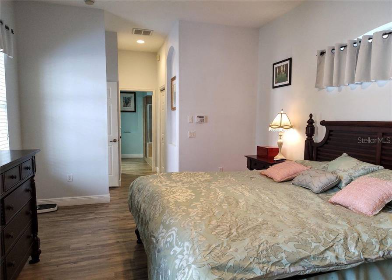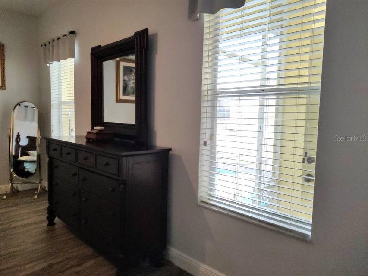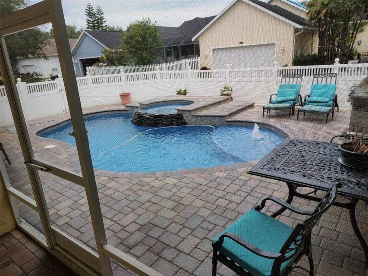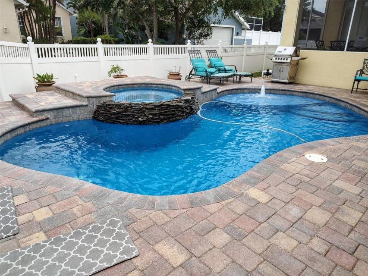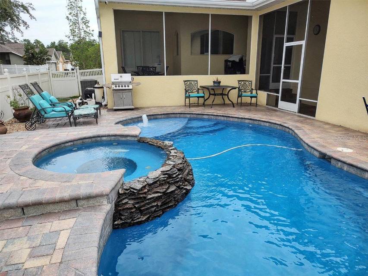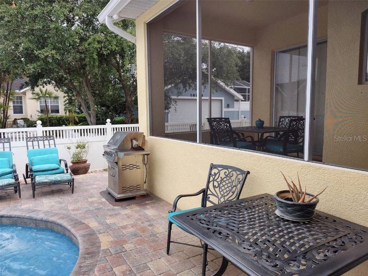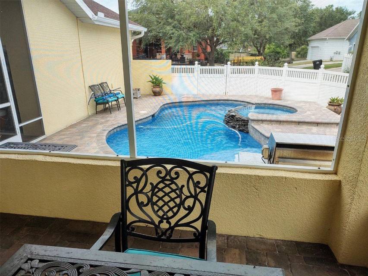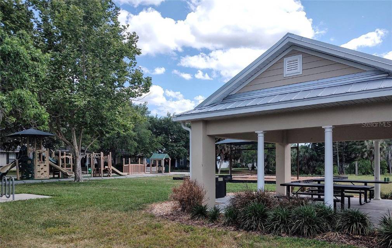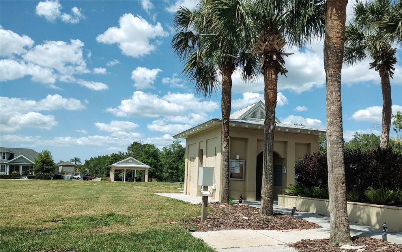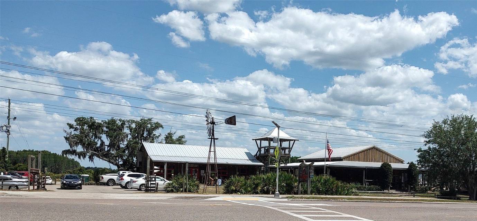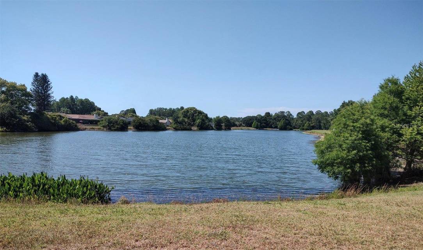

3639 Hurston Street
New Port Richey, FL 34655Sale Price
$600,500
Property Type
Single-Family
Beds
3
Baths
2
Property Description
This exceptional Windjammer home offers a beautifully maintained interior/exterior and comes complete with generous living spaces. It is located on a quiet street with minimal traffic. Whip up gourmet meals in this NEW chef-inspired completely modernized KUCHT kitchen package, equipped with quartz countertops AND custom stainless steel/copper hood. The comfortably sized master suite is made for relaxation and boasts a spacious bathroom and a walk-in closet. It also includes a walk-in shower, soaking tub, his-and-hers sinks with quartz countertops. Enjoy brand-new luxury vinyl flooring throughout the home. Your indoor/outdoor lifestyle includes your pebble finish salt water pool with hot tub. A wonderful space for fun. Featuring just the active atmosphere you are looking for. Enjoys a prime location in a sought green community of Longleaf. Close to Starkey Park, hiking trails, bike paths, lakes and playgrounds. Restaurants, great shopping, grocery stores, cafes, bars, farmers market and specialty stores. This Longleaf residence is less than a mile from everything you need. Located close to highly rated public and private schools. Keep your vehicles clean and dry with a workshop 2-car attached garage. For your security the home has a system of metal window closures for storms. See for yourself what this home has to offer. Early viewing is recommended.
Listing Agents:
Chuck Guth
Property Specifics
Property Type:
Single-Family
Monthly Common Charges:
$10
Yearly Taxes:
$4,780
Estimated Sq. Foot:
1,969
Lot Size:
5,663 sq. ft.
Price per Sq. Foot:
$305
Building Stories:
1
MLS ID:
T3522430
Source Status:
Active
Amenities
Tray Ceiling(S)
Ceiling Fan(S)
Heat Pump
Natural Gas
Central Air
Alley Access
Driveway
Garage
Garage Door Opener
Garage Faces Rear
On Street
Workshop In Garage
Blinds
Window Treatments
Luxury Vinyl
Washer Hookup
Gas Dryer Hookup
Laundry Room
Security System
Closed Circuit Camera(S)
Smoke Detector(S)
Security Lights
Fire Hydrant(S)
Clubhouse
Fishing
Golf Carts Ok
Lake
Playground
Park
Pool
Recreation Area
Restaurant
Tennis Court(S)
Street Lights
Sidewalks
Gunite
Heated
In Ground
Salt Water
Association
Community
Dryer
Dishwasher
Exhaust Fan
Disposal
Gas Water Heater
Ice Maker
Microwave
Range
Refrigerator
Range Hood
Water Softener
Washer
Parking
Attached Garage
Clubhouse
Playground
Pool
Tennis Court(S)
Pool
Playground
Clubhouse
Tennis Court(S)
Location & Transportation
Other Property Information
Summary
General Information
- Year Built: 2006
- Architectural Style: Contemporary
School
- Elementary School: Longleaf Elementary-PO
- Middle or Junior School: River Ridge Middle-PO
- High School: Ridgewood High School-PO
- MLS Area Major: 34655 - New Port Richey/Seven Springs/Trinity
Parking
- Parking Features: Alley Access, Driveway, Garage, Garage Door Opener, Garage Faces Rear, On Street, Workshop in Garage
- Attached Garage: Yes
- Garage Spaces: 2
HOA
- Association: Yes
- Association Fee: $120.00; Annually
- Association Fee Includes: Trash
Interior and Exterior Features
Interior Features
- Interior Features: Tray Ceiling(s), Ceiling Fan(s), Eat-in Kitchen, Walk-In Closet(s)
- Living Area: 1,969 sq. ft.
- Total Bedrooms: 3
- Total Bathrooms: 2
- Full Bathrooms: 2
- Flooring: Luxury Vinyl
- Appliances: Dryer, Dishwasher, Exhaust Fan, Disposal, Gas Water Heater, Ice Maker, Microwave, Range, Refrigerator, Range Hood, Water Softener, Washer
- Laundry Features: Washer Hookup, Gas Dryer Hookup, Laundry Room
Exterior Features
- Exterior Features: Sprinkler/Irrigation, Storm/Security Shutters
- Roof: Shingle
- Window Features: Blinds, Window Treatments
Pool/Spa
- Pool Private: Yes
- Pool Features: Gunite, Heated, In Ground, Other, Salt Water, Association, Community
- Spa: Heated
Structure
- Stories: 1
- Construction Materials: Block, Stucco
- Foundation Details: Slab
Property Information
Lot Information
- Zoning: MPUD
- Lot Features: Landscaped
- Lot Size: 5,662.8 sq. ft.
Utilities
- Utilities: Cable Connected, Electricity Connected, Natural Gas Connected, Municipal Utilities, Sewer Connected, Water Connected
- Cooling: Central Air, Ceiling Fan(s)
- Heating: Heat Pump, Natural Gas
- Water Source: Public
- Sewer: Public Sewer
Community
- Association Amenities: Basketball Court, Clubhouse, Playground, Pickleball, Pool, Spa/Hot Tub, Tennis Court(s), Trail(s)
Estimated Monthly Payments
Monthly Total
$3,289
Monthly Charges
$10
Monthly Taxes
$398
Interest
6.00%
Down Payment
20.00%
Mortgage Calculator
Monthly Mortgage Cost
$2,880
Monthly Charges
$408
Total Monthly Payment
$3,289
Calculation based on:
Price:
$600,500
Charges:
$408
* Additional charges may apply
Similar Listings
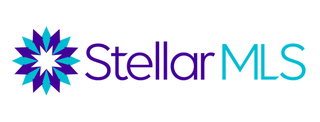
The data relating to real estate for sale on this web site comes in part from the Broker Reciprocity Program of Stellar MLS. All information is deemed reliable but not guaranteed. Copyright 2024 Stellar MLS. All rights reserved.
Last checked: May 20, 2024, 8:46 PM UTC
