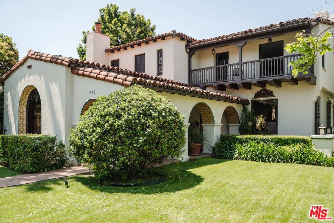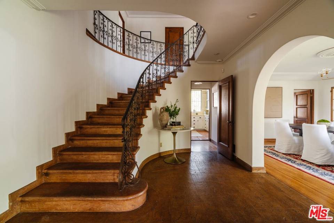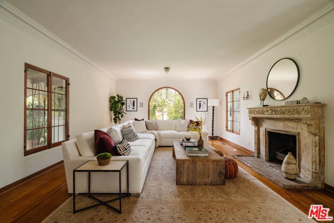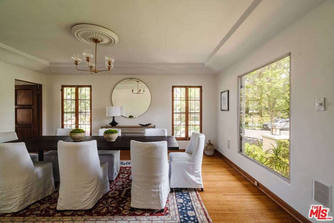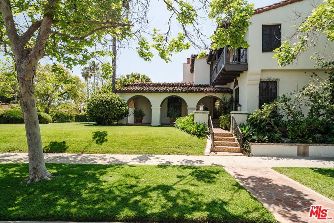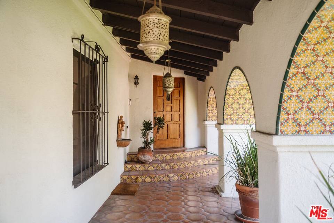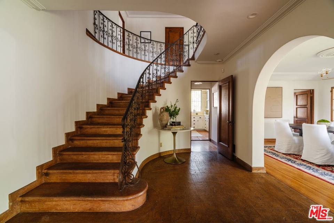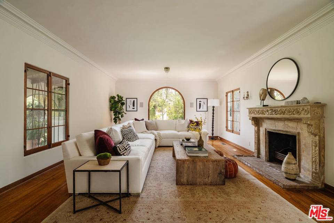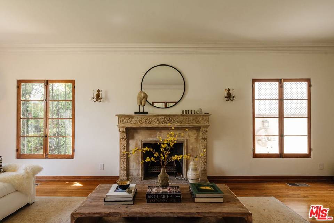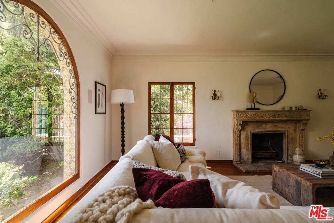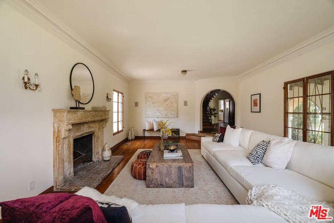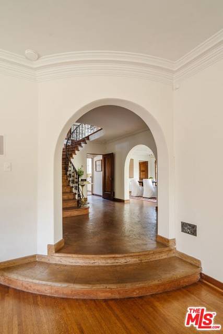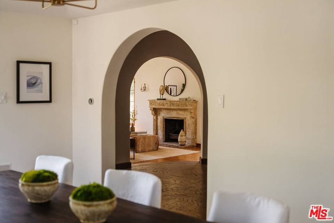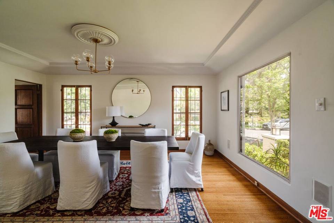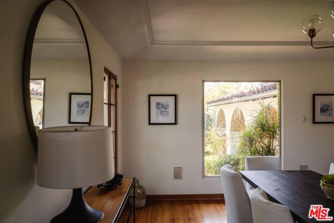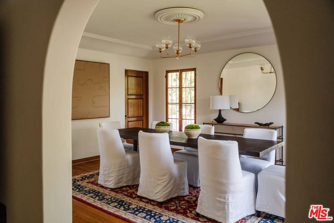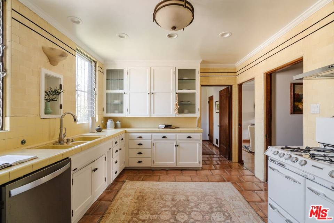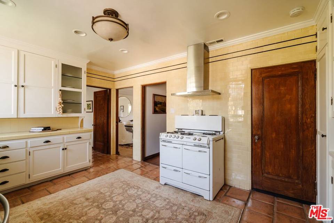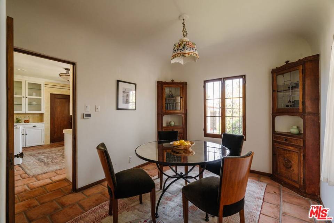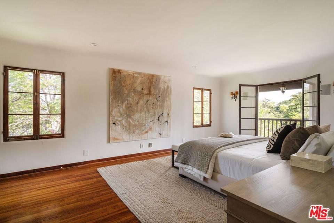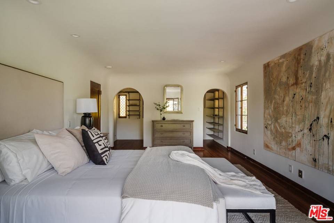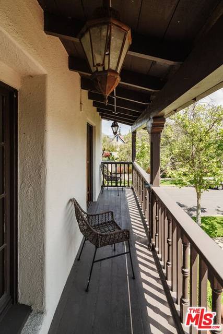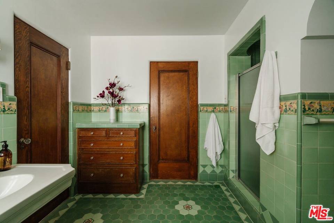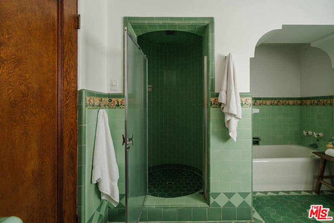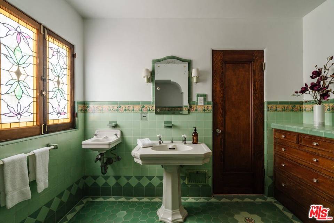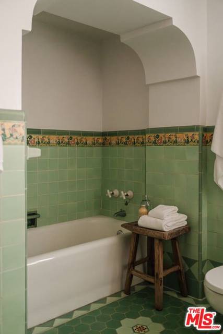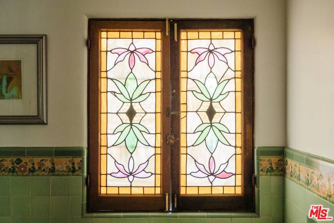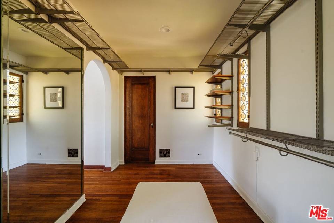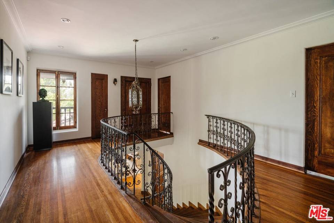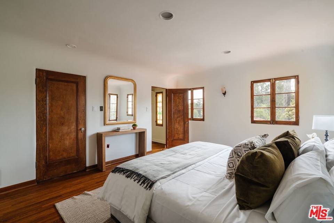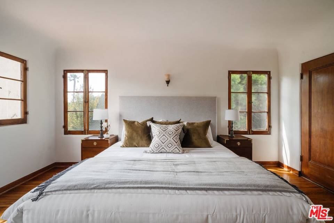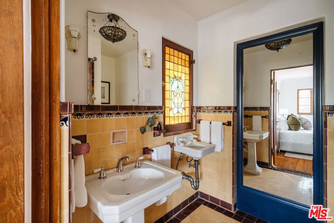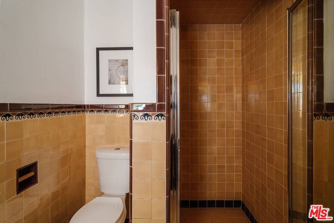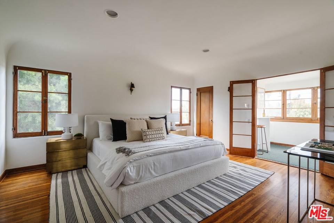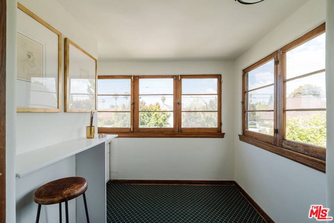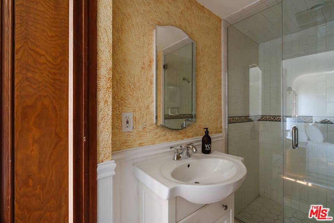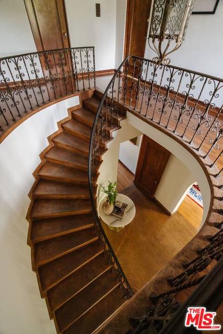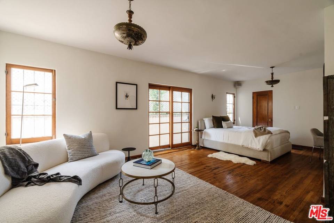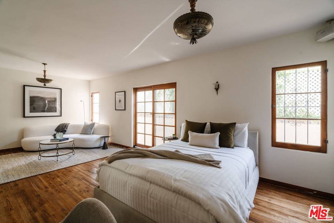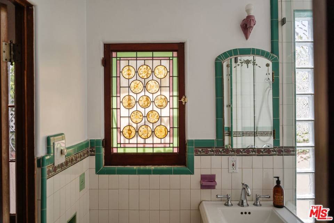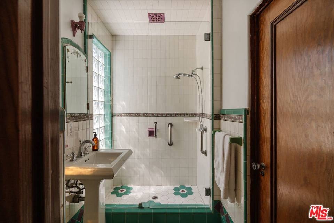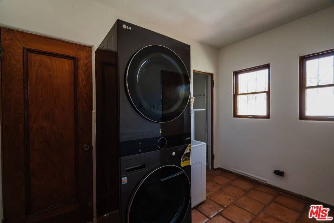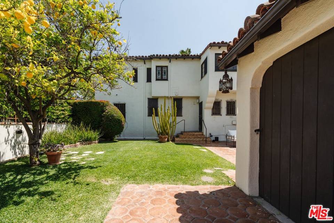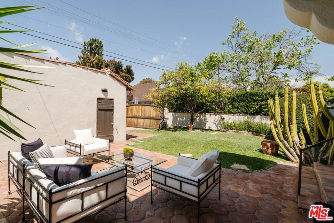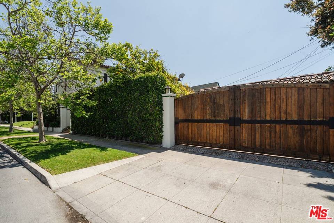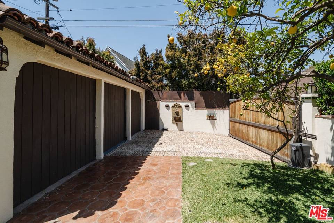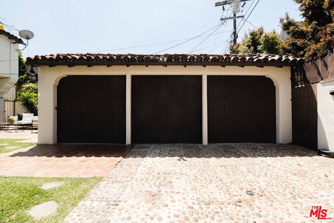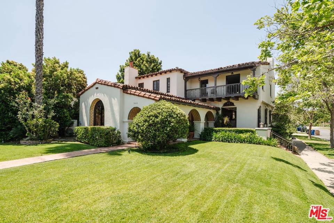

903 S Highland Ave
Los Angeles, CA 90036Sale Price
$2,299,000
Property Type
Single-Family
Beds
4
Baths
4
Property Description
Set in Hancock Park filled with beautiful arches, custom tile work and stained glass, this 1930's Spanish home boasts the perfect floor plan with an abundance of natural light throughout. Complemented by red clay roof tiles, the exterior showcases a classic Spanish facade with white plaster, hanging lanterns, and an arched walkway covered in colorful tiles. Beyond the front door, you are met with a two-story entry featuring a grand staircase. The sizable living room is centered around an intricate fireplace and showcases several large windows that look out to lush greenery. Adjacent to the kitchen that looks out to the backyard, there is a breakfast room and formal dining room with coffered ceilings, large glass windows, and thin plank hardwood floors. The first level is complete with a spacious guest suite hosting a sitting area and ensuite bathroom. Upstairs, you will find the primary suite and two additional bedrooms both with ensuite bathrooms and walk-in closets. Enjoy the vibrant landscaping in the backyard while dining or lounging on the terracotta stone patio. Offering privacy and convenience, there is a detached 3-car garage behind a gate on the side of the home.
Agent Information


Estates Agent
(424) 320-9334
nick.sandler@theagencyre.com
License: California DRE #02003365
The Agency
Property Specifics
Property Type:
Single-Family
Estimated Sq. Foot:
3,318
Lot Size:
7,829 sq. ft.
Price per Sq. Foot:
$693
Building Stories:
N/A
MLS ID:
24-383537
Source Status:
Active
Amenities
Central
Dishwasher
Dryer
Washer
Range/Oven
Gated
Garage
Driveway Gate
Tile
Hardwood
Inside
Laundry Area
Oven
Parking
Location & Transportation
Other Property Information
Summary
General Information
- Year Built: 1930
- Year Built Source: Vendor Enhanced
- Architectural Style: Spanish
Parking
- Total Parking Spaces: 3
- Parking Features: Garage - 3 Car, Gated, Garage, Driveway Gate
- Garage: Yes
- Garage Spaces: 3
Interior and Exterior Features
Interior Features
- Living Area: 3,318 sq. ft.; source: Vendor Enhanced
- Total Bedrooms: 4
- Full Bathrooms: 4
- Flooring: Tile, Hardwood
- Appliances: Oven, Cooktop - Gas
- Laundry Features: Inside, Laundry Area
- Other Equipment: Dishwasher, Dryer, Washer, Range/Oven
- Furnished: Unfurnished
Exterior Features
- Exterior Features: Balcony
- View: None
Pool/Spa
- Pool Features: None
- Spa: None
Property Information
Lot Information
- Lot Size: 7,829; source: Vendor Enhanced
Utilities
- Cooling: Central
Estimated Monthly Payments
Monthly Total
$11,027
Monthly Taxes
N/A
Interest
6.00%
Down Payment
20.00%
Mortgage Calculator
Monthly Mortgage Cost
$11,027
Monthly Charges
$0
Total Monthly Payment
$11,027
Calculation based on:
Price:
$2,299,000
Charges:
$0
* Additional charges may apply
Similar Listings

Listing information provided by the Combined LA/Westside Multiple Listing Service, Inc.. All information is deemed reliable but not guaranteed. Copyright 2024 Combined LA/Westside Multiple Listing Service, Inc., Los Angeles, California. All rights reserved.
Last checked: May 18, 2024, 10:48 PM UTC
