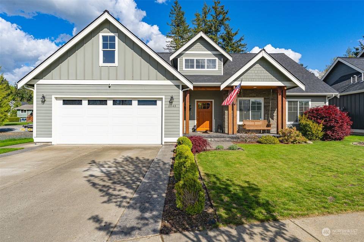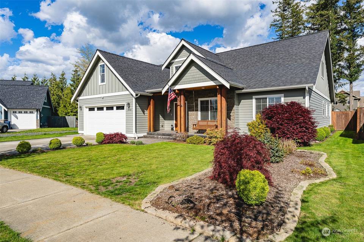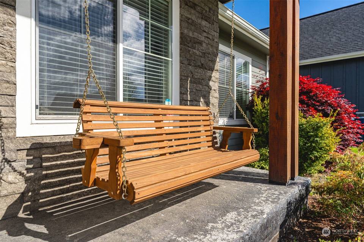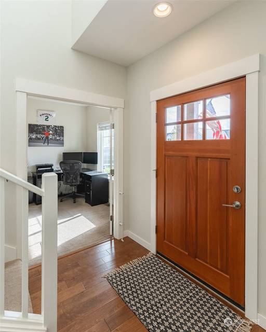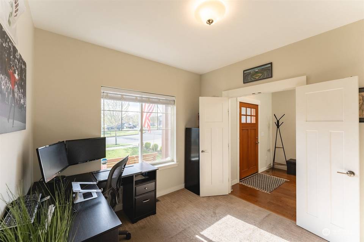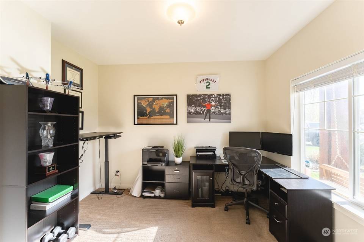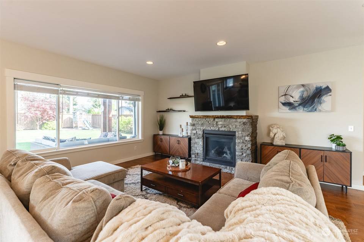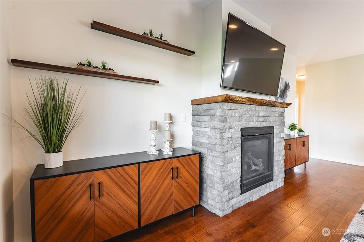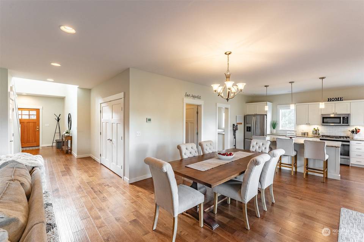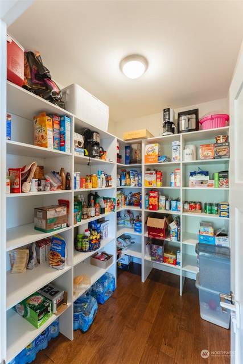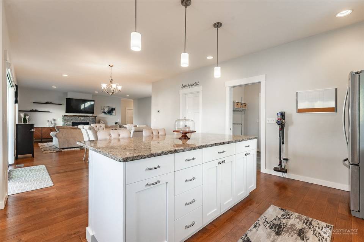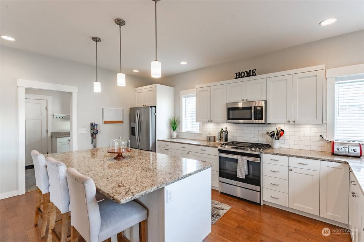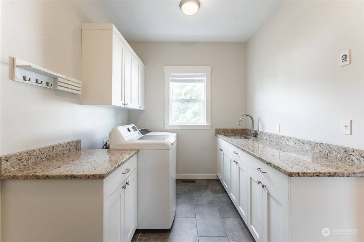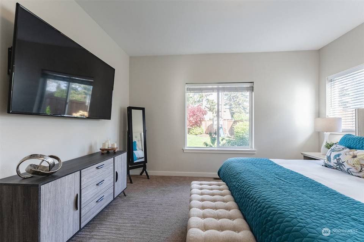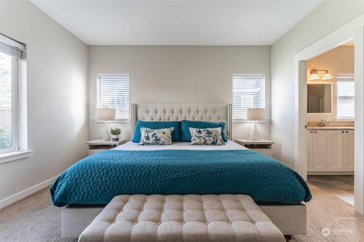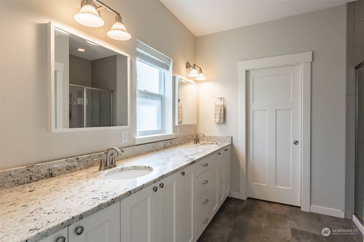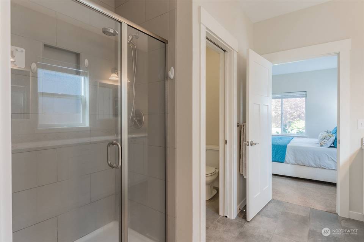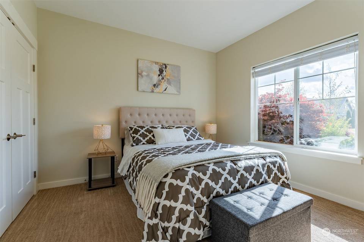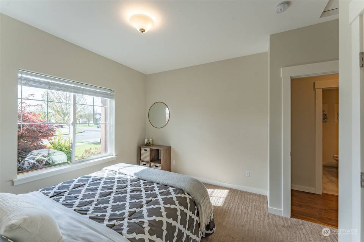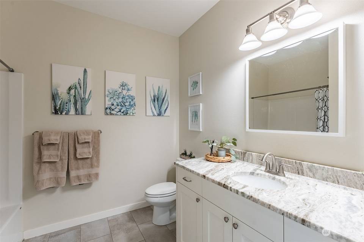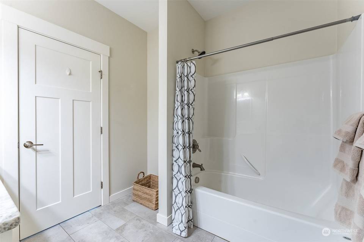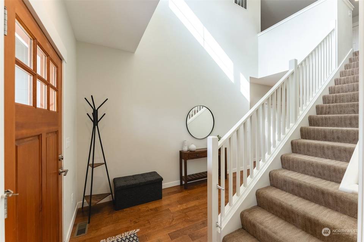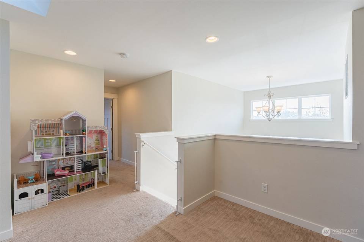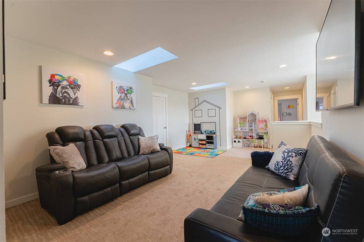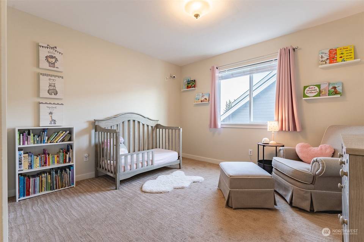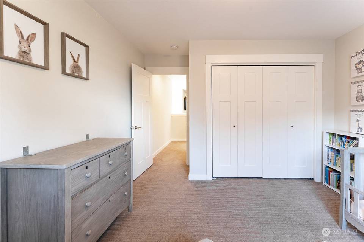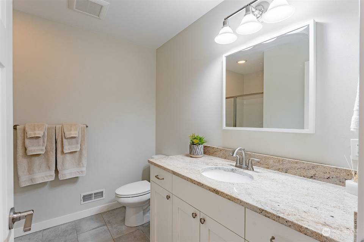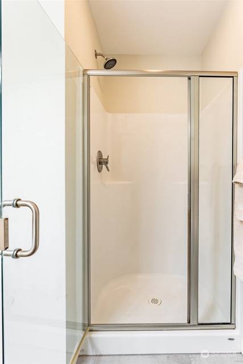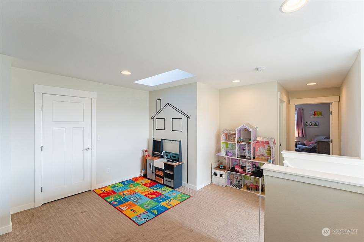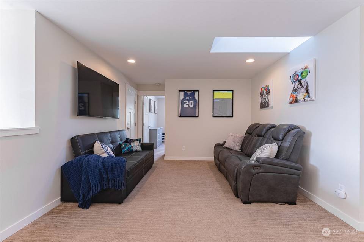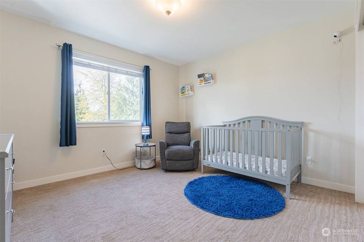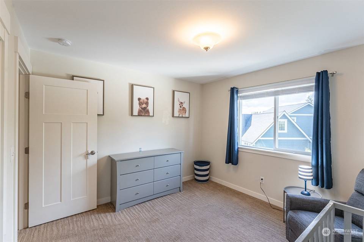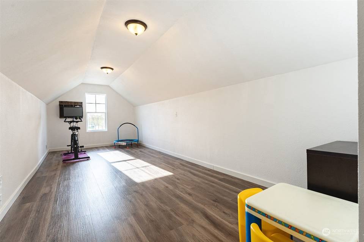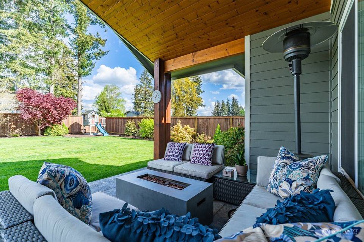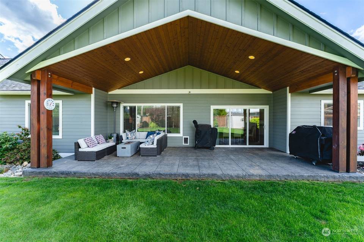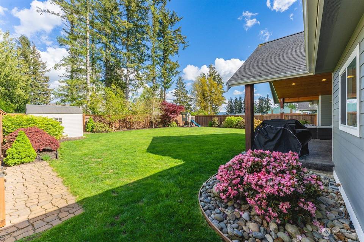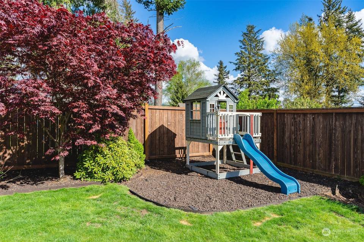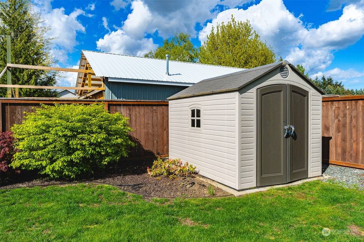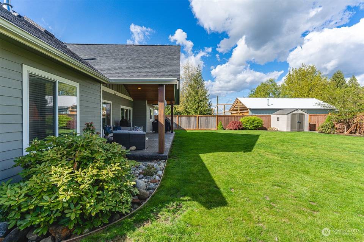

2043 Woodsman Drive
Lynden, WA 98264
in contract
Sale Price
$799,000
Property Type
Single-Family
Beds
4
Full Baths
1
¾ Baths
2
Property Description
Well-maintained Craftsman home on a large, level, private & fenced lot in North Prairie. Beautifully-landscaped yard backs to mature conifers on adjacent property. Main floor Primary suite with tiled shower, dual sinks, and walk-in closet. Open concept living/dining/kitchen with Costco-size walk-in pantry, granite countertops and tile backsplash. Bring the outdoors in with the 3-panel sliding door opening to the stamped concrete patio under the cover of a tongue & groove vaulted ceiling. Main floor office with French doors. Upstairs, you'll find 2 additional bedrooms, 3/4 bathroom, loft, and a 234 SQFT bonus room. No HOA.
Listing Agents:
Nicole Tingvall
Property Specifics
Property Type:
Single-Family
Yearly Taxes:
$5,164
Estimated Sq. Foot:
2,862
Lot Size:
9,583 sq. ft.
Price per Sq. Foot:
$279
Building Stories:
N/A
MLS ID:
2227864
Source Status:
Pending
Amenities
Ceramic Tile
Wall To Wall Carpet
Bath Off Primary
Double Pane/Storm Window
French Doors
Loft
Skylight(S)
Fireplace
Forced Air
Heat Pump
Tankless Water Heater
Driveway
Attached Garage
Gas
Engineered Hardwood
Carpet
Partiallyfenced
Ccrs
Park
Playground
Trail(S)
Dishwasher(S)
Disposal
Microwave(S)
Refrigerator(S)
Stove(S)/Range(S)
Parking
Location & Transportation
Other Property Information
Summary
General Information
- Year Built: 2016
- Architectural Style: Craftsman
School
- Middle or Junior School: Lynden Mid
- High School: Lynden High
Parking
- Parking Features: Driveway, Attached Garage
- Attached Garage: Yes
- Garage Spaces: 2
Interior and Exterior Features
Interior Features
- Interior Features: Ceramic Tile, Wall to Wall Carpet, Bath Off Primary, Double Pane/Storm Window, French Doors, Loft, Skylight(s), Walk-In Closet(s), Walk-In Pantry, Fireplace
- Living Area: 2,862 sq. ft.
- Total Bedrooms: 4
- Total Bathrooms: 3
- Full Bathrooms: 1
- Three-Quarter Bathrooms: 2
- Fireplace: Gas
- Total Fireplaces: 1
- Flooring: Ceramic Tile, Engineered Hardwood, Carpet
- Appliances: Dishwasher(s), Disposal, Microwave(s), Refrigerator(s), Stove(s)/Range(s)
Exterior Features
- Exterior Features: Cement Planked, Stone
- Roof: Composition
Structure
- Foundation Details: Poured Concrete
Property Information
Lot Information
- Lot Features: Cul-De-Sac, Curbs, Paved, Sidewalk
- Lot Size: 9,583 sq. ft.
Utilities
- Cooling: Forced Air, Heat Pump
- Heating: Forced Air, Heat Pump, Tankless Water Heater
- Water Source: Public
- Sewer: Sewer Connected
Estimated Monthly Payments
Monthly Total
$4,263
Monthly Taxes
$430
Interest
6.00%
Down Payment
20.00%
Mortgage Calculator
Monthly Mortgage Cost
$3,832
Monthly Charges
$430
Total Monthly Payment
$4,263
Calculation based on:
Price:
$799,000
Charges:
$430
* Additional charges may apply
Similar Listings
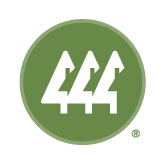
Listing information provided by Northwest Multiple Listing Service (NWMLS). All information is deemed reliable but not guaranteed. Copyright 2024 NWMLS. All rights reserved.
Last checked: May 20, 2024, 4:02 AM UTC
