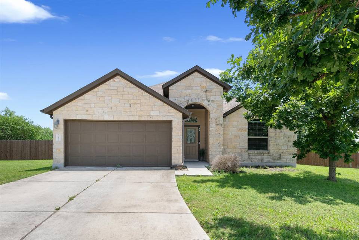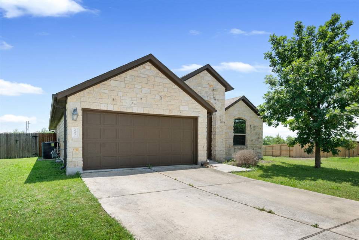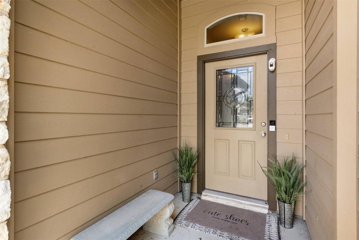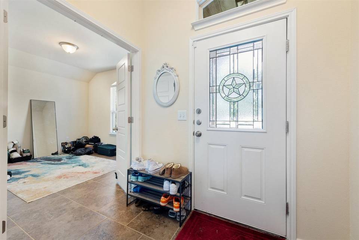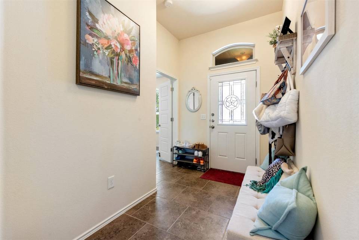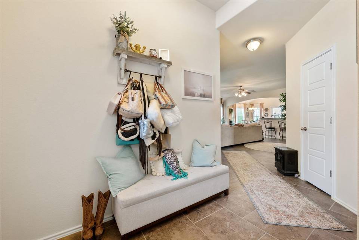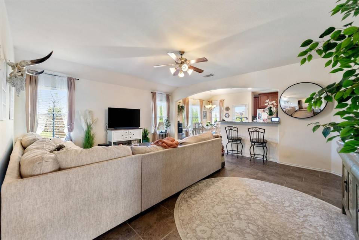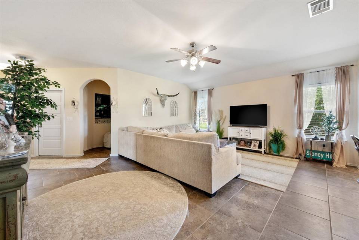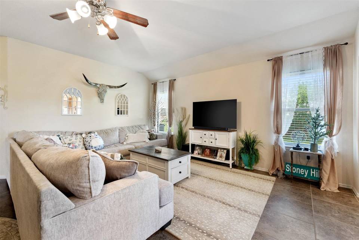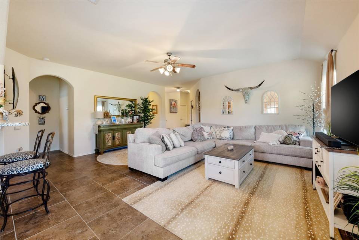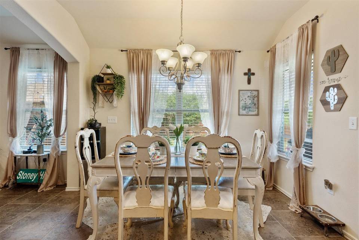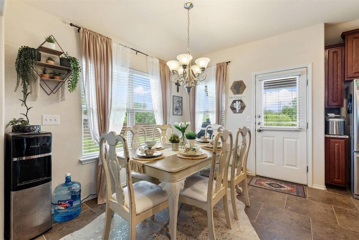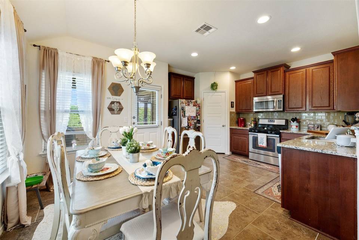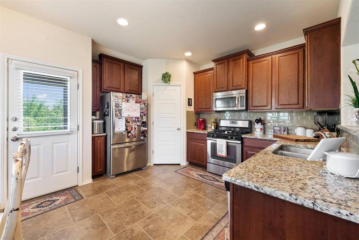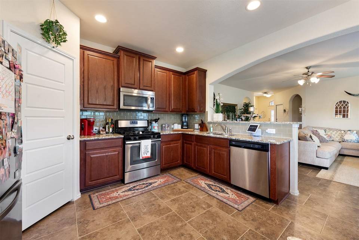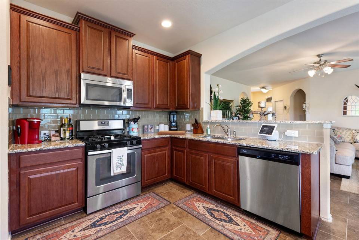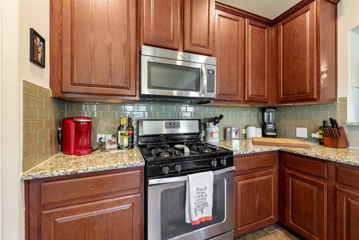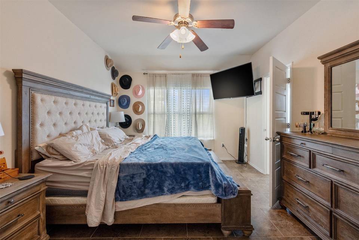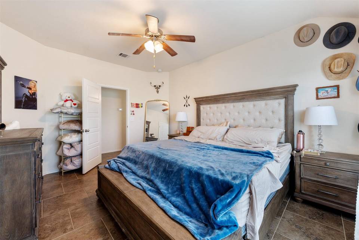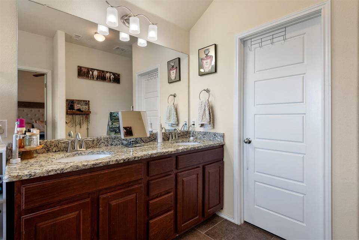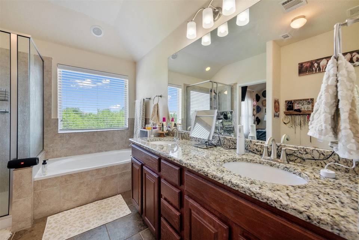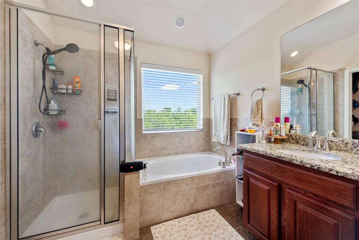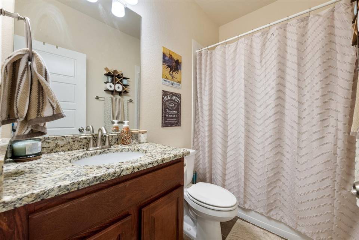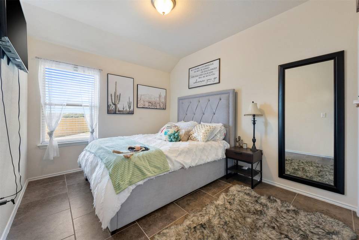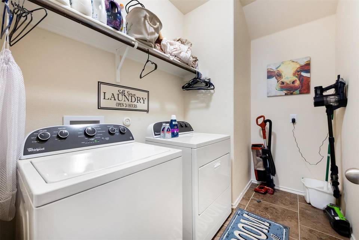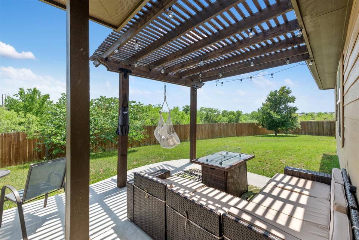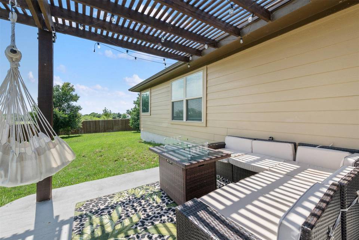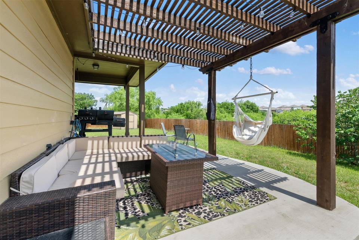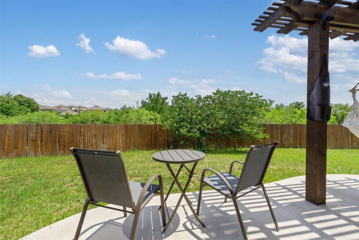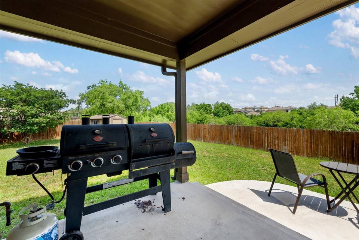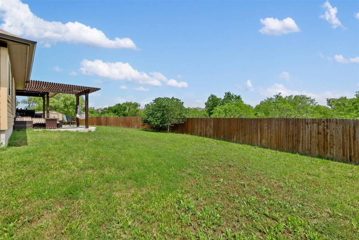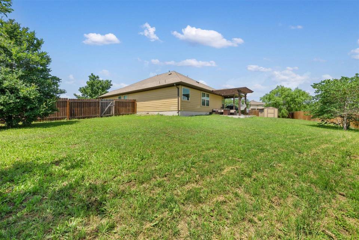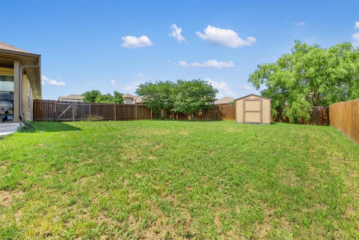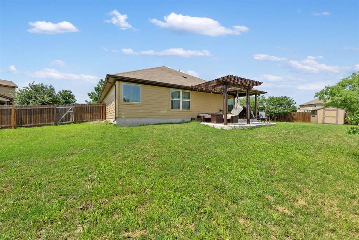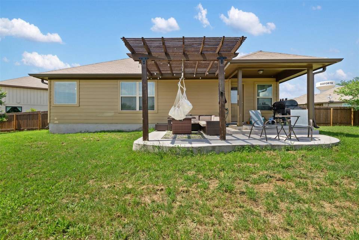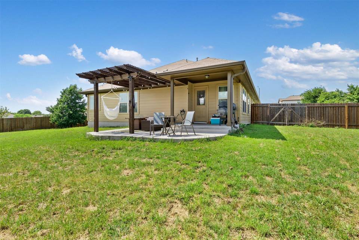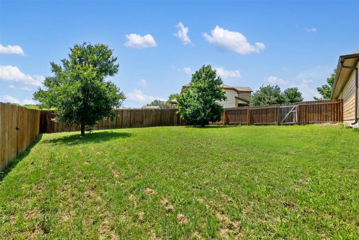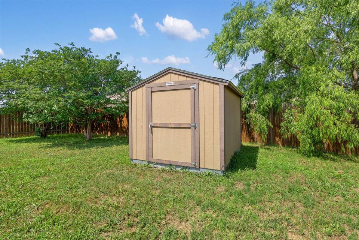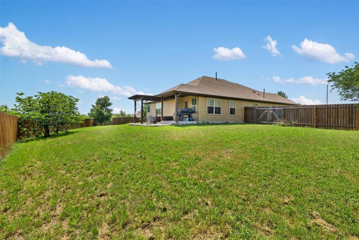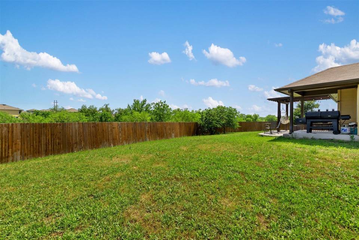

282 Pebble Creek Ln
Buda, TX 78610Sale Price
$350,000
Property Type
Single-Family
Beds
4
Baths
2
Property Description
Rare Large lot backing greenbelt and trails in Shadow Creek. This is one of only 13 lots over 12,600 SF and an even rarer 4 bedroom plan backing the greenbelt. Only 5 other homes in the neighborhood with these features. Open floor plan with hard flooring in all entertaining areas. Spacious kitchen with granite counters overlooks the dining and living spaces. The two tier backyard patios are perched up and look over the beautiful Shadow Creek greenspace. Access to the 2 mile hike and jogging path is a few steps outside your front door. Neighborhood park & pool is 3 blocks away. Income producing opportunity with qualified tenant in place interested in extending long-term lease. Perfect opportunity to step into long-term investing in Texas in a great neighborhood. Call agent for more information.
Listing Agents:
Jill Leberknight
License: TREC #530509Property Specifics
Property Type:
Single-Family
Monthly Common Charges:
$25
Estimated Sq. Foot:
1,693
Lot Size:
0.30 ac.
Price per Sq. Foot:
$207
Building Stories:
N/A
MLS ID:
6810069
Source Status:
Active
Amenities
Breakfast Bar
Ceiling Fan(S)
High Ceilings
Open Floorplan
Primary Bedroom On Main
Washer Hookup
Central
Natural Gas
Central Air
Attached
Driveway
Garage Door Opener
Garage Faces Front
Private
Blinds
Tile
Smoke Detector(S)
Common Grounds
Park
Playground
Pool
Sport Court(S)/Facility
Walk/Bike/Hike/Jog Trail(S
Disposal
Gas Range
Microwave
Refrigerator
Water Heater
Covered
Patio
Parking
Attached Garage
Views & Exposures
Park/Greenbelt
Northwestern Exposure
Location & Transportation
Other Property Information
Summary
General Information
- Year Built: 2014
School
- Elementary School: Ralph Pfluger
- Middle or Junior School: R C Barton
- High School: Jack C Hays
Parking
- Parking Features: Attached, Door-Single, Driveway, Garage Door Opener, Garage Faces Front, Private
- Attached Garage: Yes
- Garage Spaces: 2
HOA
- Association: Yes
- Association Fee: $100.00; Quarterly
- Association Fee Includes: Common Area Maintenance
Interior and Exterior Features
Interior Features
- Interior Features: Breakfast Bar, Ceiling Fan(s), High Ceilings, Eat-in Kitchen, Open Floorplan, Primary Bedroom on Main, Walk-In Closet(s), Washer Hookup
- Living Area: 1,693
- Total Bedrooms: 4
- Total Bathrooms: 2
- Full Bathrooms: 2
- Flooring: Tile
- Appliances: Disposal, Gas Range, Microwave, Free-Standing Range, Refrigerator, Water Heater
Exterior Features
- Roof: Composition
- Window Features: Blinds
- View: Park/Greenbelt
Structure
- Construction Materials: Masonry – Partial, Stone Veneer
- Foundation Details: Slab
- Patio and Porch Features: Covered, Patio
- Entry Direction: Northwest
Property Information
Lot Information
- Lot Features: Back to Park/Greenbelt, Back Yard, Cul-De-Sac, Few Trees, Front Yard, Sprinkler - Automatic, Sprinkler - In Front, Trees-Small (Under 20 Ft)
- Lot Size: 0.30 ac.
- Lot Dimensions: n/a
- Fencing: Privacy, Wood
Utilities
- Utilities: Electricity Available, Natural Gas Available
- Cooling: Ceiling Fan(s), Central Air
- Heating: Central, Natural Gas
- Water Source: MUD
- Sewer: MUD
Estimated Monthly Payments
Monthly Total
$1,704
Monthly Charges
$25
Monthly Taxes
N/A
Interest
6.00%
Down Payment
20.00%
Mortgage Calculator
Monthly Mortgage Cost
$1,679
Monthly Charges
$25
Total Monthly Payment
$1,704
Calculation based on:
Price:
$350,000
Charges:
$25
* Additional charges may apply
Similar Listings
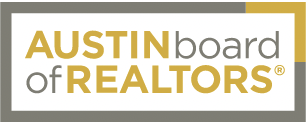
The data relating to real estate for sale on this web site comes in part from the Broker Reciprocity Program of ACTRIS. All information is deemed reliable but not guaranteed. Copyright 2024 ACTRIS. All rights reserved.
Last checked: May 19, 2024, 9:15 AM UTC
