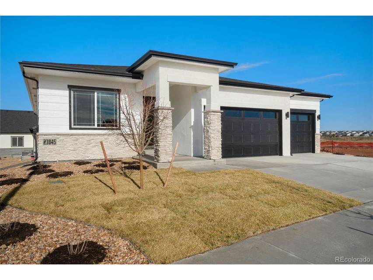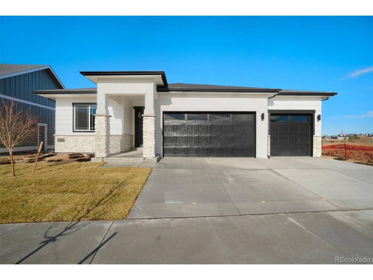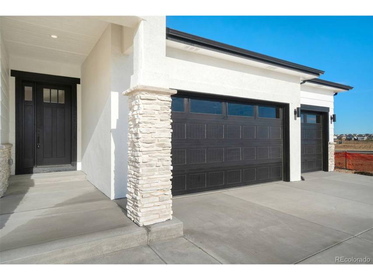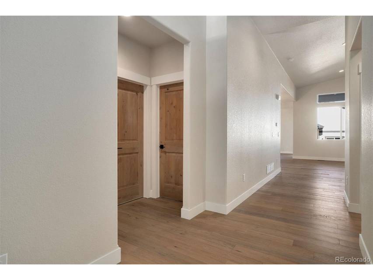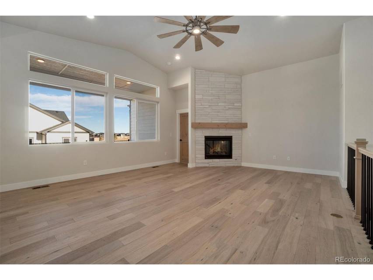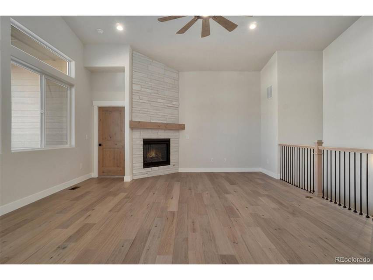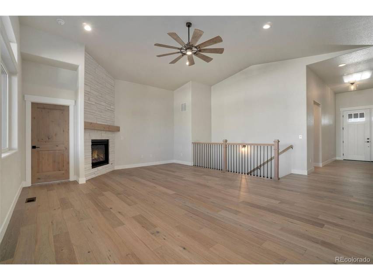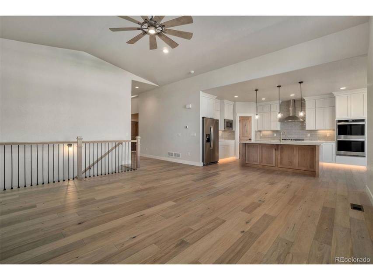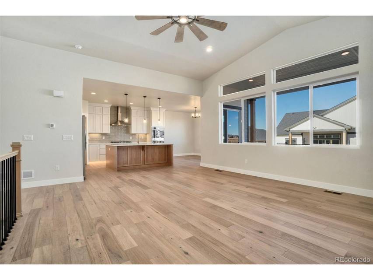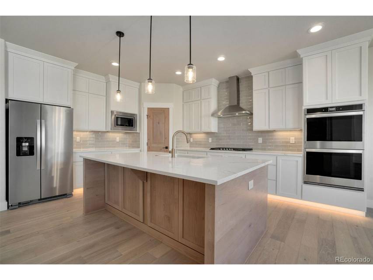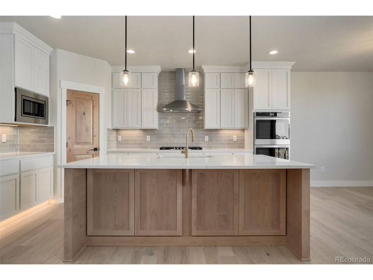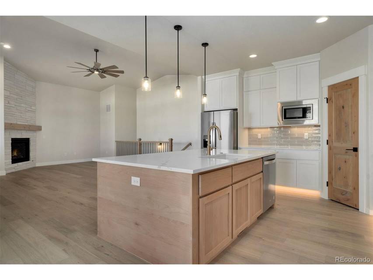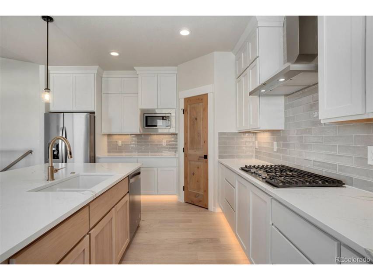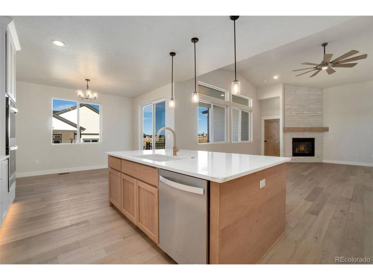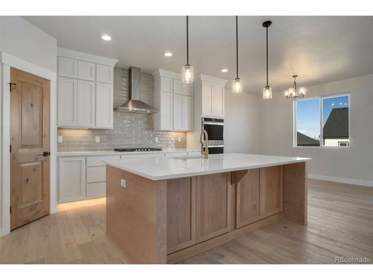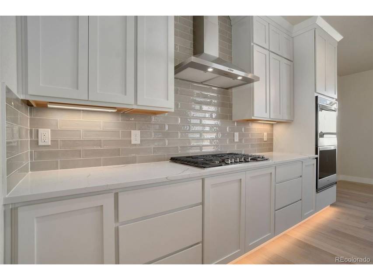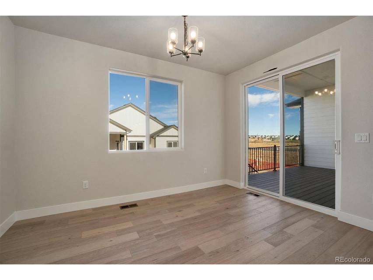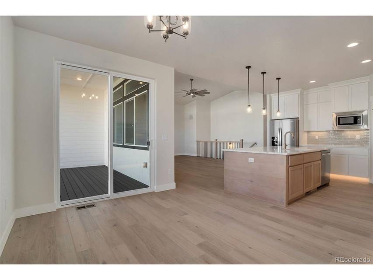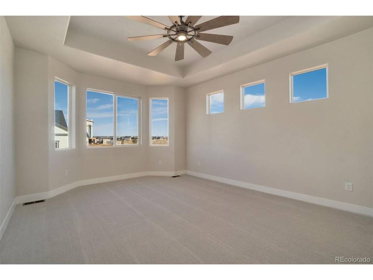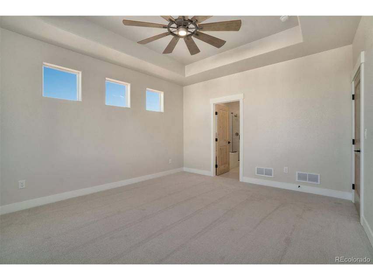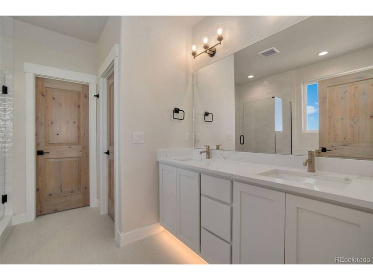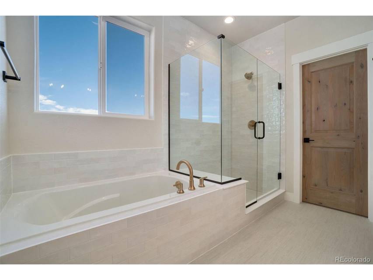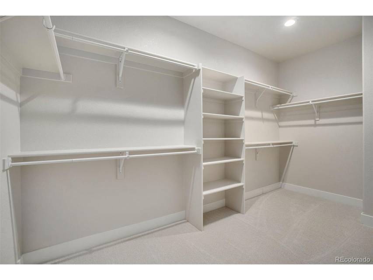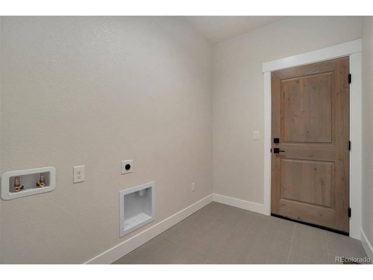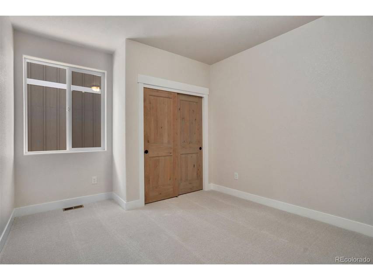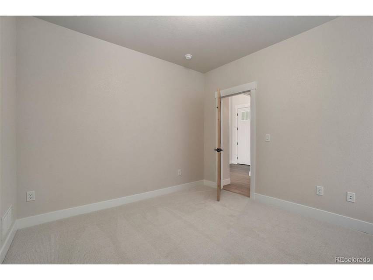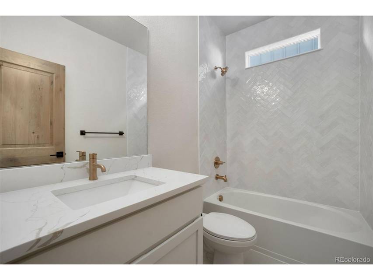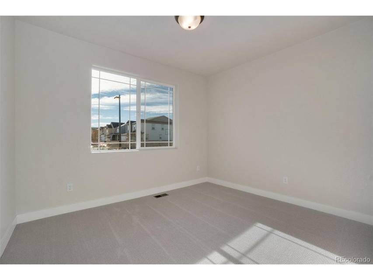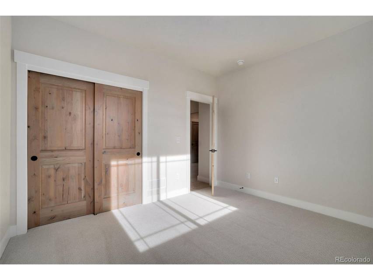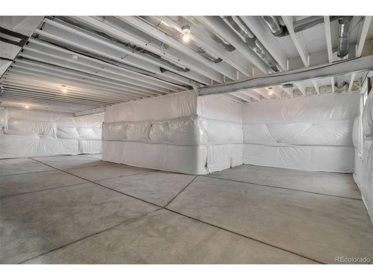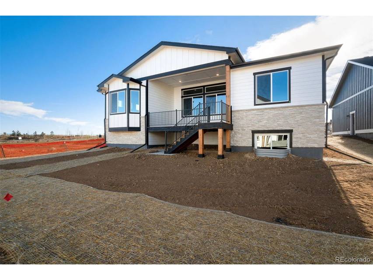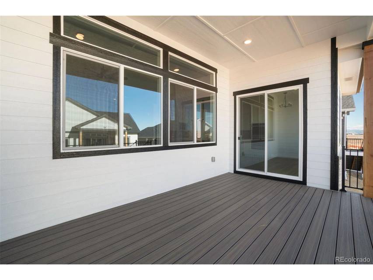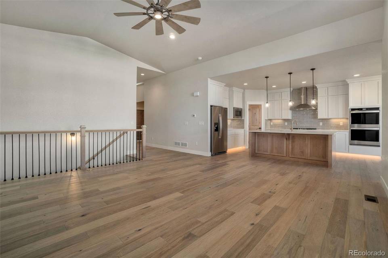

23845 E River Front Drive
Aurora, CO 80019Sale Price
$839,900
Property Type
Single-Family
Beds
3
Baths
2
Property Description
Ready Now! The Sophia by Bridgewater Homes! This beautiful ranch style home has 3 beds, 2 baths and a full unfinished garden level basement! Quality construction with 2'x6' exterior walls. This inviting open floor plan features - engineered hardwood floors, upgraded gourmet kitchen, slab quartz counters, cabinets by Tharp, gas range, double ovens, stainless steel appliances, walk-in pantry, gas fireplace. Large master suite with luxury 5pc bath & walk-in closet. Front Yard Landscaping, 11'x18' covered deck & oversized 3 car garage. All Bridgewater Homes include a refrigerator, humidifier and AC!
Listing Agents:
Leslie Moen
(970) 371-7966
Property Specifics
Property Type:
Single-Family
Yearly Taxes:
$838
Estimated Sq. Foot:
1,902
Lot Size:
7,405 sq. ft.
Price per Sq. Foot:
$442
Building Stories:
1
MLS ID:
6199769
Source Status:
Active
Also Listed By:
IRES MLS: 6199769
Amenities
Ceiling Fan(S)
Five Piece Bath
High Ceilings
Kitchen Island
Open Floorplan
Pantry
Primary Suite
Quartz Counters
Forced Air
Central Air
Concrete
Oversized
Daylight
Living Room
Double Pane Windows
Carpet
Tile
Wood
In Unit
Dishwasher
Disposal
Double Oven
Humidifier
Microwave
Range
Range Hood
Refrigerator
Covered
Deck
Basement
Parking
Attached Garage
Fireplace
Location & Transportation
Other Property Information
Summary
General Information
- Year Built: 2023
- New Construction: Yes
School
- Elementary School: Vista Peak
- Middle or Junior School: Vista Peak
- High School: Vista Peak
Parking
- Parking Features: Concrete, Oversized
- Attached Garage: Yes
- Garage Spaces: 3
HOA
- Association: Yes
- Association Fee: Annually
- Association Fee Includes: Trash
Interior and Exterior Features
Interior Features
- Interior Features: Ceiling Fan(s), Eat-in Kitchen, Five Piece Bath, High Ceilings, Kitchen Island, Open Floorplan, Pantry, Primary Suite, Quartz Counters, Walk-In Closet(s)
- Living Area: 1,902 sq. ft.
- Total Bedrooms: 3
- Total Bathrooms: 2
- Full Bathrooms: 2
- Fireplace: Living Room
- Total Fireplaces: 1
- Flooring: Carpet, Tile, Wood
- Appliances: Dishwasher, Disposal, Double Oven, Humidifier, Microwave, Range, Range Hood, Refrigerator
- Laundry Features: In Unit
Exterior Features
- Roof: Architecural Shingle
- Window Features: Double Pane Windows
Structure
- Levels: One
- Construction Materials: Stone
- Foundation Details: Concrete Perimeter
- Basement: Daylight
- Patio and Porch Features: Covered, Deck
Property Information
Lot Information
- Zoning: RES
- Lot Size: 7,405.2 sq. ft.
Utilities
- Utilities: Cable Available, Electricity Available, Natural Gas Connected
- Cooling: Central Air
- Heating: Forced Air
- Water Source: Public
- Sewer: Public Sewer
Community
- Association Amenities: Clubhouse, Park, Playground, Pool, Spa/Hot Tub, Trail(s)
Estimated Monthly Payments
Monthly Total
$4,098
Monthly Taxes
$70
Interest
6.00%
Down Payment
20.00%
Mortgage Calculator
Monthly Mortgage Cost
$4,028
Monthly Charges
$70
Total Monthly Payment
$4,098
Calculation based on:
Price:
$839,900
Charges:
$70
* Additional charges may apply
Similar Listings

The content relating to real estate for sale in this Web site comes in part from the Internet Data eXchange (“IDX”) program of METROLIST, INC., DBA RECOLORADO® Real estate listings held by brokers other than The Agency are marked with the IDX Logo.
This information is being provided for the consumers’ personal, non-commercial use and may not be used for any other purpose. All information subject to change and should be independently verified.
This publication is designed to provide information with regard to the subject matter covered. It is displayed with the understanding that the publisher and authors are not engaged in rendering real estate, legal, accounting, tax, or other professional services and that the publisher and authors are not offering such advice in this publication. If real estate, legal, or other expert assistance is required, the services of a competent, professional person should be sought.
The information contained in this publication is subject to change without notice. METROLIST, INC., DBA RECOLORADO MAKES NO WARRANTY OF ANY KIND WITH REGARD TO THIS MATERIAL, INCLUDING, BUT NOT LIMITED TO, THE IMPLIED WARRANTIES OF MERCHANTABILITY AND FITNESS FOR A PARTICULAR PURPOSE. METROLIST, INC., DBA RECOLORADO SHALL NOT BE LIABLE FOR ERRORS CONTAINED HEREIN OR FOR ANY DAMAGES IN CONNECTION WITH THE FURNISHING, PERFORMANCE, OR USE OF THIS MATERIAL.
All real estate advertised herein is subject to the Federal Fair Housing Act and the Colorado Fair Housing Act, which Acts make it illegal to make or publish any advertisement that indicates any preference, limitation, or discrimination based on race, color, religion, sex, handicap, familial status, or national origin.
METROLIST, INC., DBA RECOLORADO will not knowingly accept any advertising for real estate that is in violation of the law. All persons are hereby informed that all dwellings advertised are available on an equal opportunity basis.
© 2024 METROLIST, INC., DBA RECOLORADO® – All Rights Reserved 6455 S. Yosemite St., Suite 300 Greenwood Village, CO 80111 USA.
ALL RIGHTS RESERVED WORLDWIDE. No part of this publication may be reproduced, adapted, translated, stored in a retrieval system or transmitted in any form or by any means, electronic, mechanical, photocopying, recording, or otherwise, without the prior written permission of the publisher. The information contained herein including but not limited to all text, photographs, digital images, virtual tours, may be seeded and monitored for protection and tracking.
Last checked: Jun 16, 2024, 9:38 PM UTC
