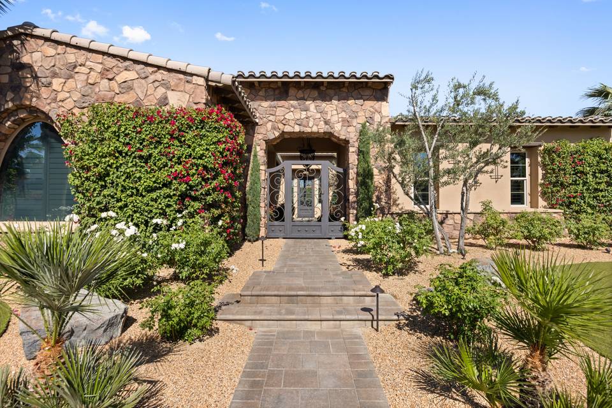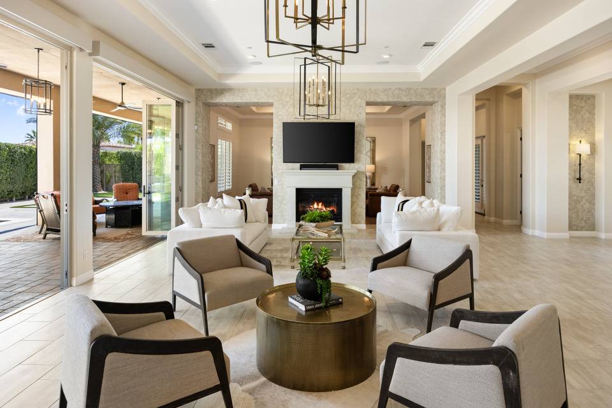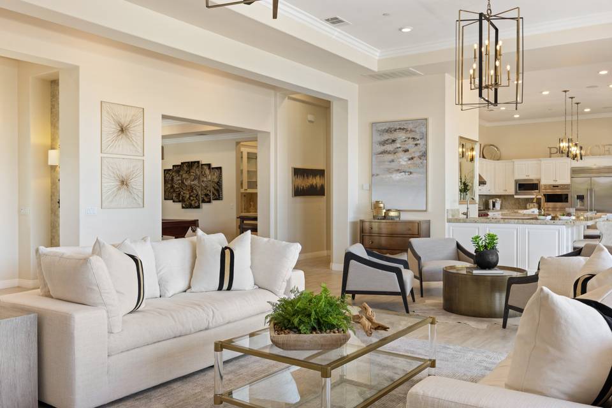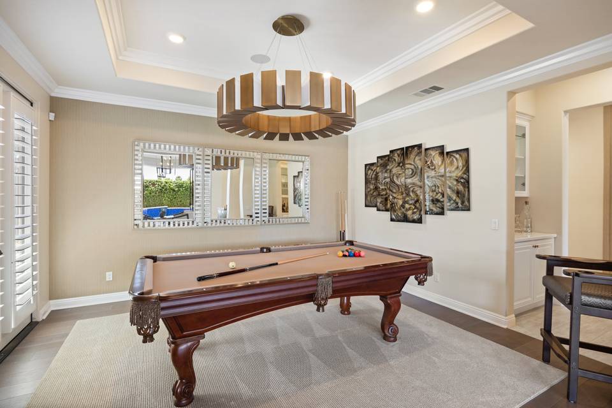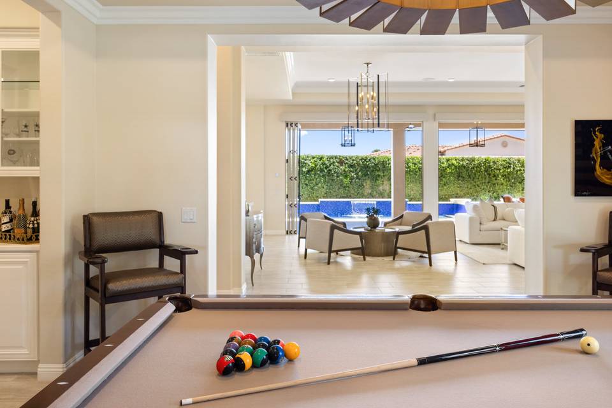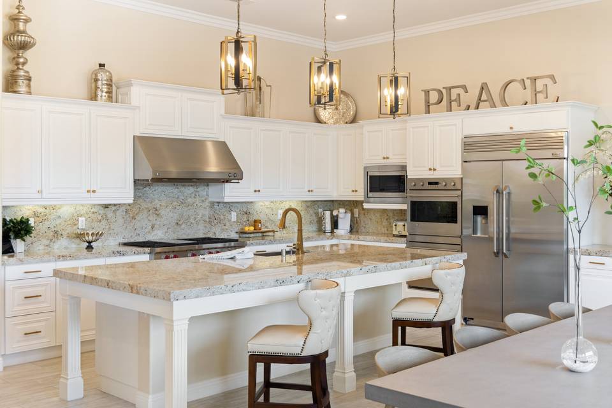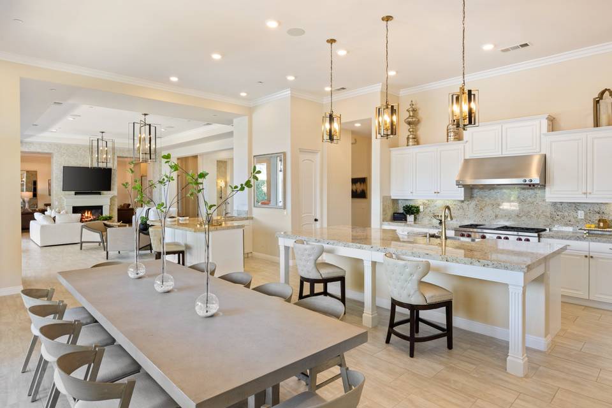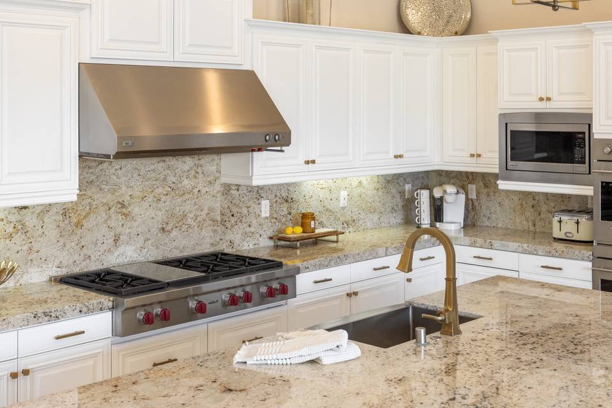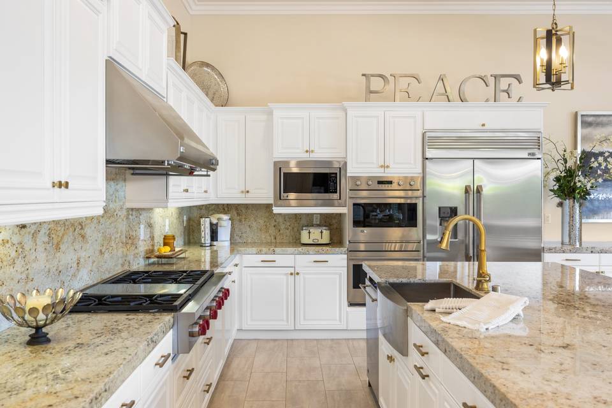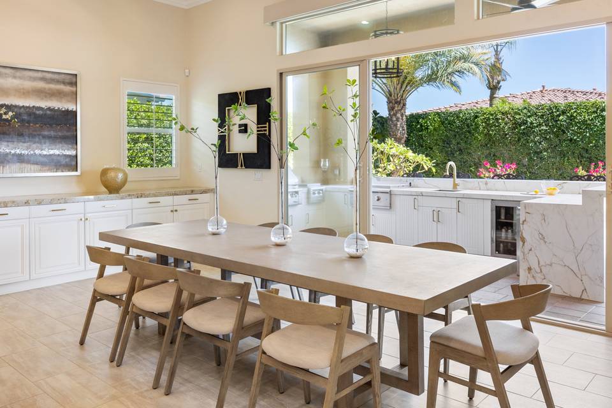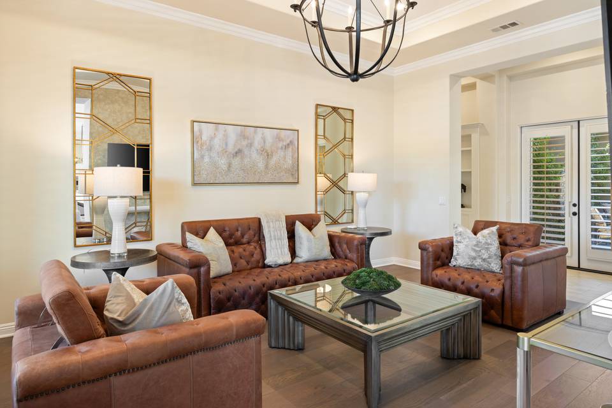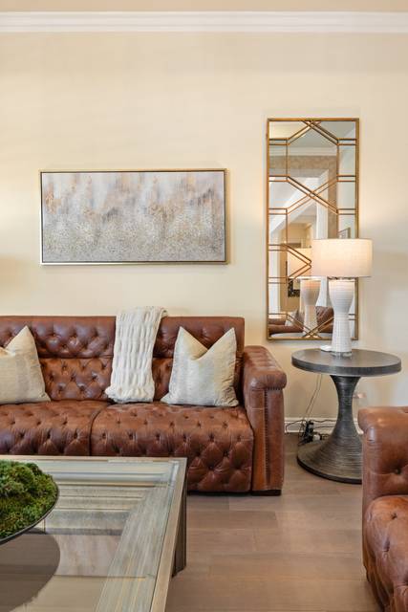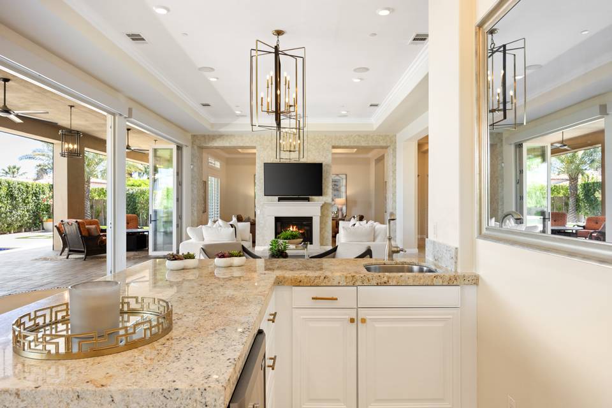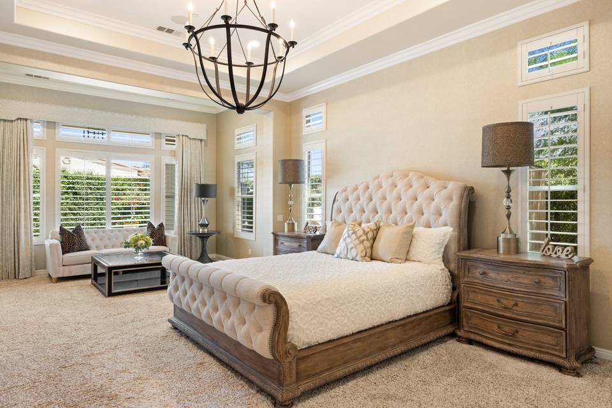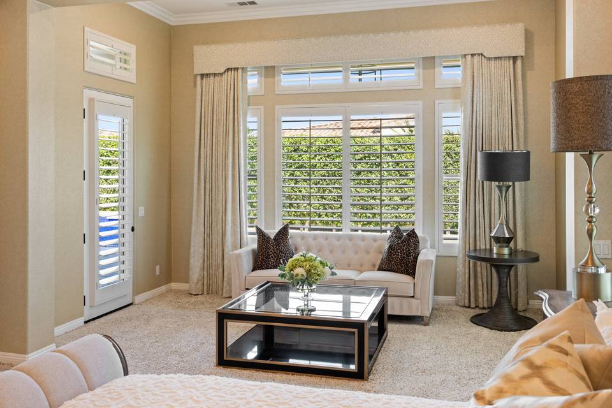

54550 Sea Hero Circle
La Quinta, CA 92253Sale Price
$2,545,000
Property Type
Single-Family
Beds
4
Full Baths
4
½ Baths
1
Property Description
Crisp and fresh and bright and light offering south east pool exposure on this gorgeous yard space. Built for entertaining, with over 4700 sf, whether you are hosting visitors for festival season, attending a golf or tennis tournament, cheering on your favorite team for Super Bowl, or filling your home with laughter over holiday seasons, this home is meant to entertain and delight anyone who walks inside. Soaring ceilings greet you flowing from the spacious great room to the intimate den and a stunning kitchen appointed with beautiful slab stone counters. The lovely morning seating area overlooks an equally impressive custom outdoor kitchen with walls of windows erasing the lines between indoors to outdoors. Two separate dining areas allow for flexibility, for dining, office space, or a games room. Morning sun greets you over the cobalt blue tiled pool and beautifully manicured yard with lush ficus hedge. And just south of the pool is this inviting spot for morning yoga or a workout where you can rinse off after in the outdoor shower. With 4 en-suite bedrooms, including an opulent primary suite, additional guests are welcomed to the tranquil casita, appointed with its own breakfast bar/and coffee station and a gorgeous floral courtyard patio area with an outdoor fireplace, and fountain. A highly updated and well cared for home in Griffin Ranch and move in ready. See attached list for the extensive list of upgrades.
Agent Information

Broker Associate
(760) 485-7546
gillian.jones@theagencyre.com
License: California DRE #1404006
The Agency
Property Specifics
Property Type:
Single-Family
Monthly Common Charges:
$575
Estimated Sq. Foot:
4,790
Lot Size:
0.35 ac.
Price per Sq. Foot:
$531
Building Stories:
N/A
MLS ID:
219110935DA
Source Status:
Active
Also Listed By:
connectagency: a0UXX00000000Kn2AI
Amenities
Crown Molding
Furnished
High Ceilings
Recessed Lighting
Bar
Utility Room
Forced Air
Fireplace(S)
Natural Gas
Central Air
Direct Access
Driveway
Garage
Golf Cart Garage
Garage Door Opener
Gas
Great Room
Outside
Blinds
Drapes
Shutters
Tile
Prewired
Gated Community
24 Hour Security
Gated
Electric Heat
In Ground
Pebble
Private
Salt Water
Waterfall
Dishwasher
Gas Cooking
Gas Cooktop
Gas Oven
Ice Maker
Microwave
Refrigerator
Range Hood
Tankless Water Heater
Vented Exhaust Fan
Water Purifier
Covered
Screened
Parking
Attached Garage
Fireplace
All Tv's And Appliances
Views & Exposures
Pool
Location & Transportation
Other Property Information
Summary
General Information
- Year Built: 2015
- Architectural Style: Contemporary, Mediterranean
Parking
- Total Parking Spaces: 9
- Parking Features: Direct Access, Driveway, Garage, Golf Cart Garage, Garage Door Opener
- Garage: Yes
- Attached Garage: Yes
- Garage Spaces: 3
HOA
- Association Fee: $575.00; Monthly
Interior and Exterior Features
Interior Features
- Interior Features: Crown Molding, Furnished, High Ceilings, Recessed Lighting, Bar, Utility Room, Walk-In Pantry, Walk-In Closet(s)
- Living Area: 4,790
- Total Bedrooms: 4
- Full Bathrooms: 4
- Half Bathrooms: 1
- Fireplace: Gas, Great Room, Outside
- Flooring: Tile
- Appliances: Dishwasher, Gas Cooking, Gas Cooktop, Gas Oven, Ice Maker, Microwave, Refrigerator, Range Hood, Tankless Water Heater, Vented Exhaust Fan, Water Purifier
- Furnished: Furnished
Exterior Features
- Roof: Clay
- Window Features: Blinds, Drapes, Shutters
- View: Pool
- Security Features: Prewired, Gated Community, 24 Hour Security
Pool/Spa
- Pool Private: Yes
- Pool Features: Electric Heat, In Ground, Pebble, Private, Salt Water, Tile, Waterfall
Structure
- Total Stories: 1
- Property Condition: Updated/Remodeled
- Patio and Porch Features: Covered, Screened
- Other Structures: Guest House
- Door Features: Sliding Doors
Property Information
Lot Information
- Lot Features: Back Yard, Close to Clubhouse, Front Yard, Planned Unit Development, Paved, Sprinklers Timer, Sprinkler System
- Lot Size: 0.35 ac.
- Fencing: Block
Utilities
- Cooling: Central Air
- Heating: Forced Air, Fireplace(s), Natural Gas
Community
- Community Features: Gated
Estimated Monthly Payments
Monthly Total
$12,782
Monthly Charges
$575
Monthly Taxes
N/A
Interest
6.00%
Down Payment
20.00%
Mortgage Calculator
Monthly Mortgage Cost
$12,207
Monthly Charges
$575
Total Monthly Payment
$12,782
Calculation based on:
Price:
$2,545,000
Charges:
$575
* Additional charges may apply
Similar Listings

Listing information provided by the California Regional Multiple Listing Service (CRMLS), MLSListings Inc, CRISNet MLS, San Diego MLS, California Desert Association of REALTORS®, North San Diego County Association of REALTORS, Pasadena-Foothills Association of REALTORS, Delta Association of Realtors and Ventura County Coastal Association of REALTORS®. All information is deemed reliable but not guaranteed. Copyright 2024 CRMLS. All rights reserved.
Last checked: May 18, 2024, 2:20 PM UTC

