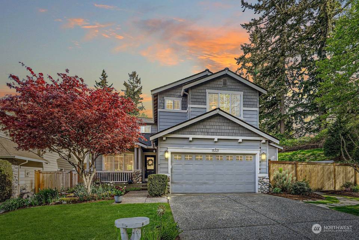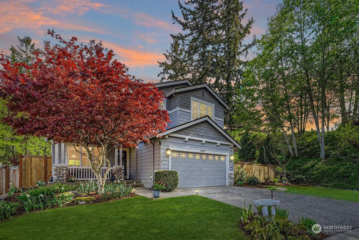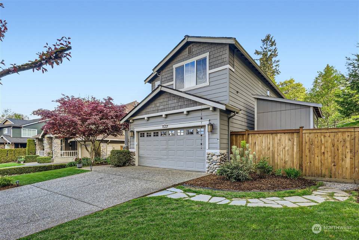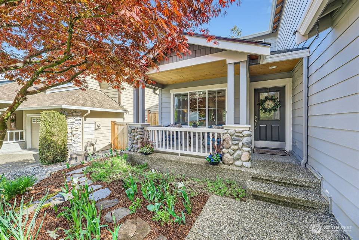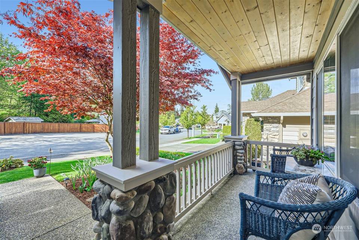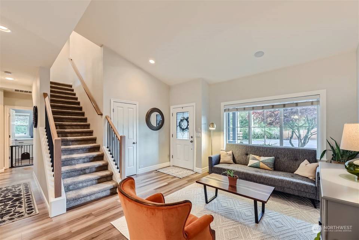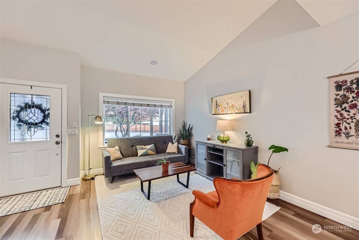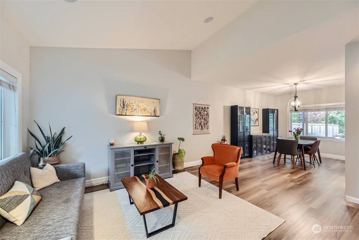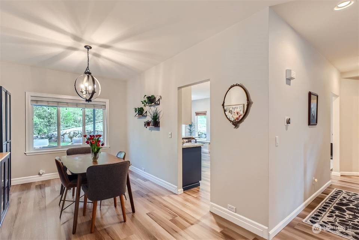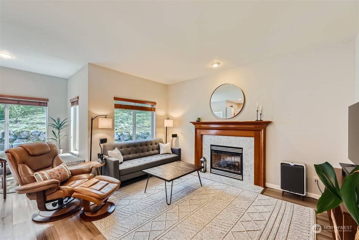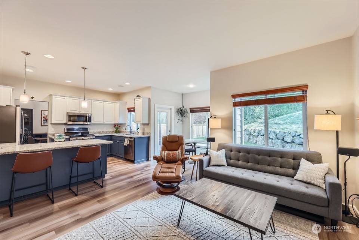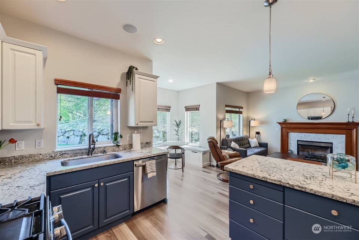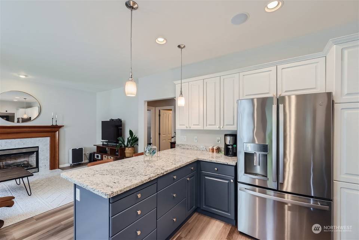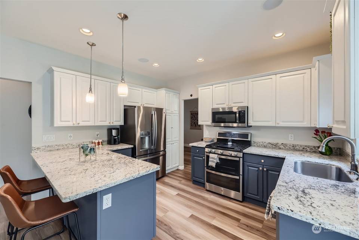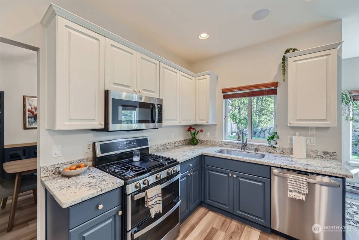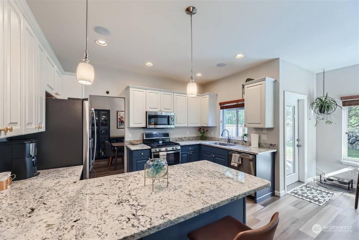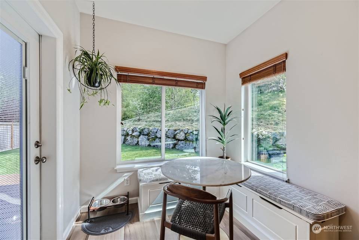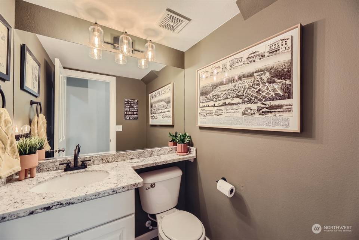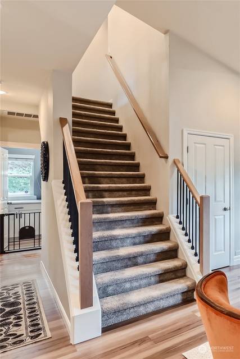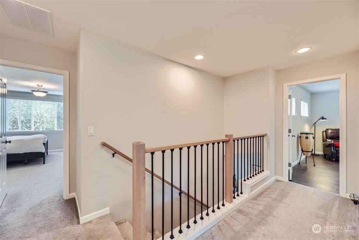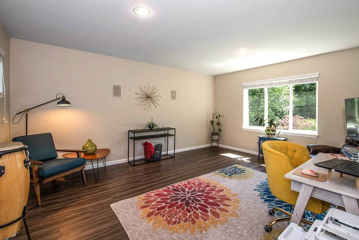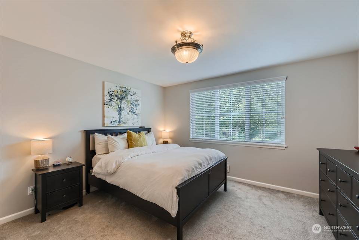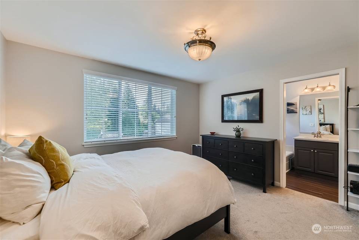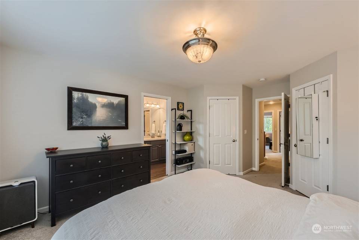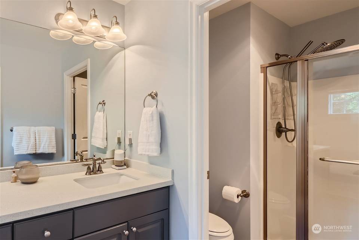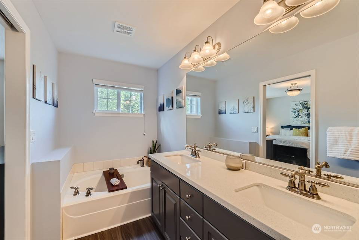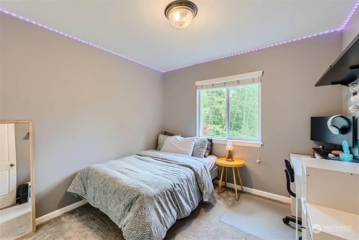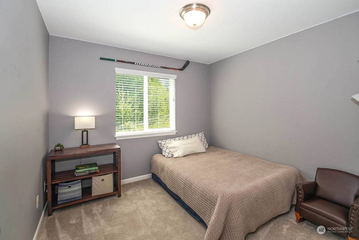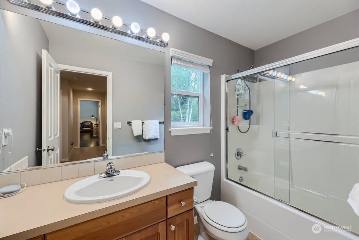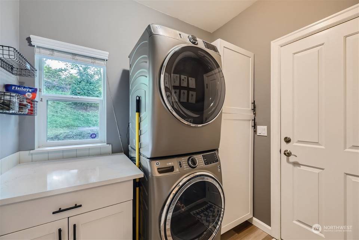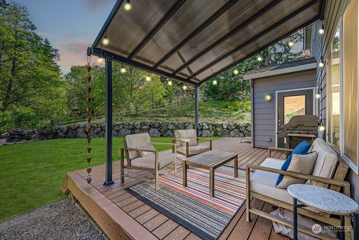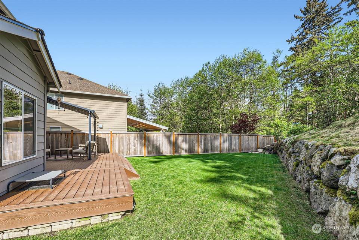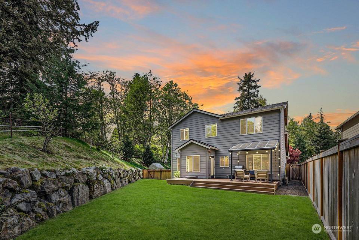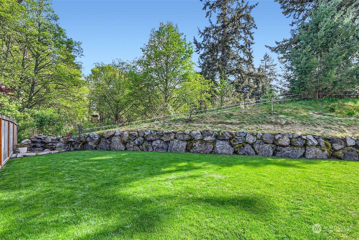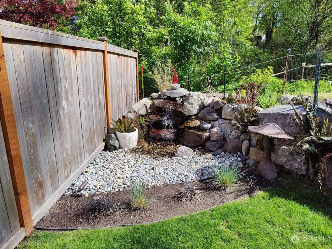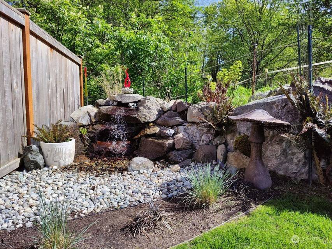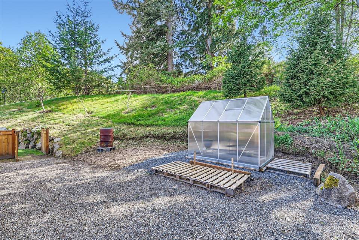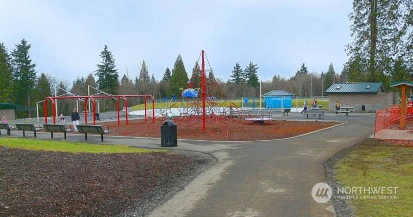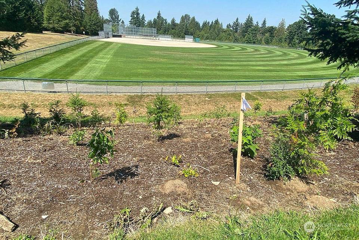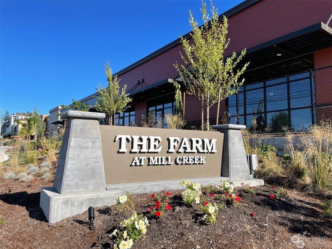

15321 75th Avenue Se
Snohomish, WA 98296
in contract
Sale Price
$1,024,950
Property Type
Single-Family
Beds
3
Full Baths
2
½ Baths
1
Property Description
Gorgeous home in Willow Creek that is situated at the end of a quiet street that offers a spacious yard. This updated, well-kept home has new A/C, LVP flooring, carpet & new open banister staircase. You will enjoy entertaining in a refreshed kitchen w/ painted cabinets, quartz counters, SS appliances & breakfast nook centered between a formal living rm w/ vaulted ceilings, a dining rm & a family rm w/ fireplace w/ wood mantel & new herringbone tile. Upstairs are 3 bdrms & a bonus rm(4th bdrm) including a Primary Retreat w/ five-piece bath & 2 closets. Outside is a beautifully landscaped yard w/ new Trex deck w/ awning, water fountain, greenhouse & shed. Minutes to schools, Willis Tucker Park, Mill Creek, Downtown Snohomish & Woodinville.
Listing Agents:
T.C. Hyatt
Julie Ochoa
Property Specifics
Property Type:
Single-Family
Monthly Common Charges:
$42
Yearly Taxes:
$8,571
Estimated Sq. Foot:
2,029
Lot Size:
9,583 sq. ft.
Price per Sq. Foot:
$505
Building Stories:
N/A
MLS ID:
2230561
Source Status:
Pending
Amenities
Wall To Wall Carpet
Bath Off Primary
Ceiling Fan(S)
Double Pane/Storm Window
Dining Room
High Tech Cabling
Vaulted Ceiling(S)
Fireplace
Forced Air
Central A/C
Heat Pump
Driveway
Attached Garage
Gas
Vinyl Plank
Carpet
Partiallyfenced
Ccrs
Dishwasher(S)
Dryer(S)
Disposal
Microwave(S)
Refrigerator(S)
Stove(S)/Range(S)
Washer(S)
Parking
Views & Exposures
Territorial
Location & Transportation
Other Property Information
Summary
General Information
- Year Built: 2005
- Architectural Style: Craftsman
School
- Elementary School: Little Cedars Elem
- Middle or Junior School: Valley View Mid
- High School: Glacier Peak
Parking
- Parking Features: Driveway, Attached Garage
- Attached Garage: Yes
- Garage Spaces: 2
HOA
- Association: Yes
- Association Fee: $42.00; Monthly
Interior and Exterior Features
Interior Features
- Interior Features: Wall to Wall Carpet, Bath Off Primary, Ceiling Fan(s), Double Pane/Storm Window, Dining Room, High Tech Cabling, Vaulted Ceiling(s), Walk-In Closet(s), Fireplace
- Living Area: 2,029 sq. ft.
- Total Bedrooms: 3
- Total Bathrooms: 3
- Full Bathrooms: 2
- Half Bathrooms: 1
- Fireplace: Gas
- Total Fireplaces: 1
- Flooring: Vinyl Plank, Carpet
- Appliances: Dishwasher(s), Dryer(s), Disposal, Microwave(s), Refrigerator(s), Stove(s)/Range(s), Washer(s)
Exterior Features
- Exterior Features: Cement/Concrete, Stone, Wood
- Roof: Composition
- View: Territorial
Property Information
Lot Information
- Lot Features: Corner Lot, Cul-De-Sac, Dead End Street, Paved, Sidewalk
- Lot Size: 9,583 sq. ft.
Utilities
- Cooling: Central A/C, Heat Pump
- Heating: Forced Air
- Water Source: Public
- Sewer: Sewer Connected
Estimated Monthly Payments
Monthly Total
$5,672
Monthly Charges
$42
Monthly Taxes
$714
Interest
6.00%
Down Payment
20.00%
Mortgage Calculator
Monthly Mortgage Cost
$4,916
Monthly Charges
$756
Total Monthly Payment
$5,672
Calculation based on:
Price:
$1,024,950
Charges:
$756
* Additional charges may apply
Similar Listings
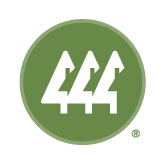
Listing information provided by Northwest Multiple Listing Service (NWMLS). All information is deemed reliable but not guaranteed. Copyright 2024 NWMLS. All rights reserved.
Last checked: May 20, 2024, 6:34 AM UTC
