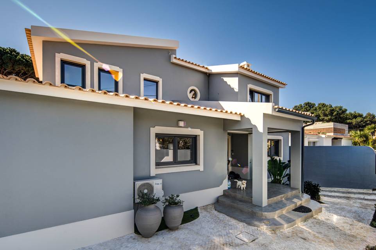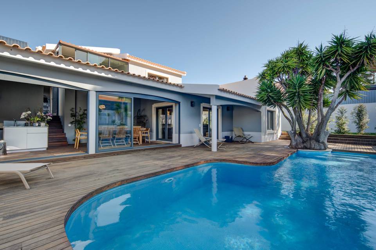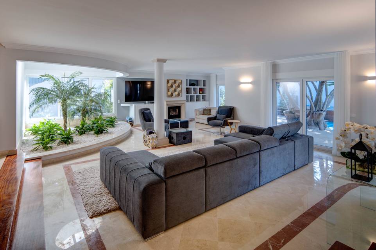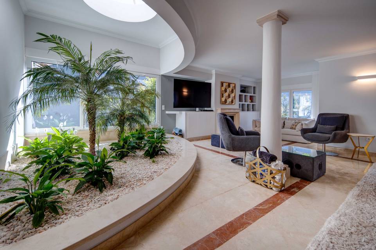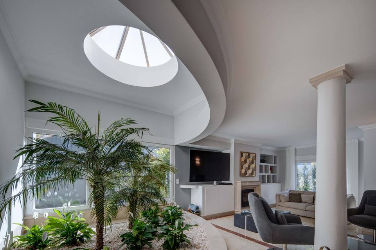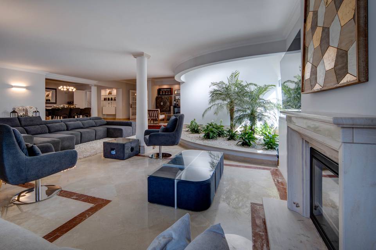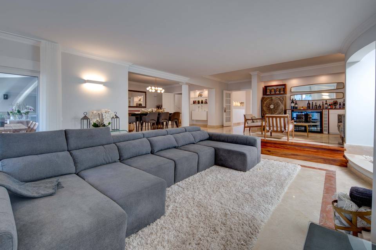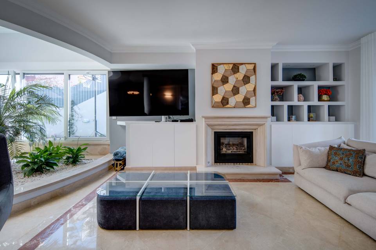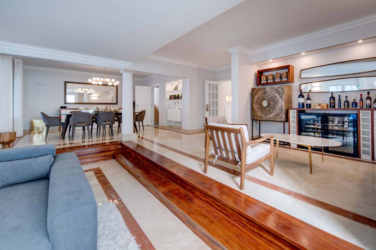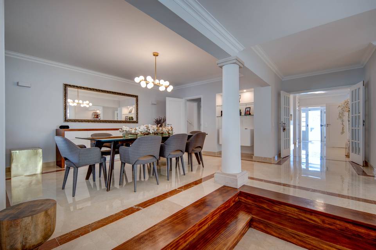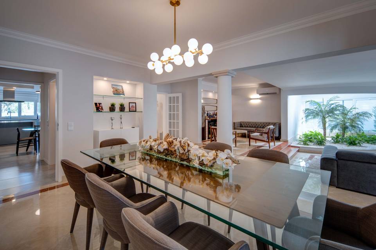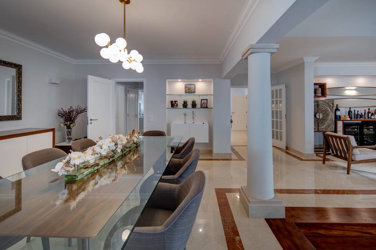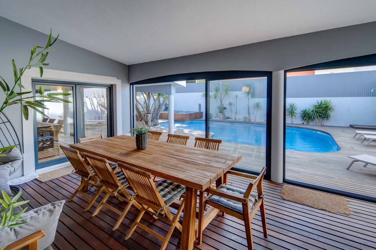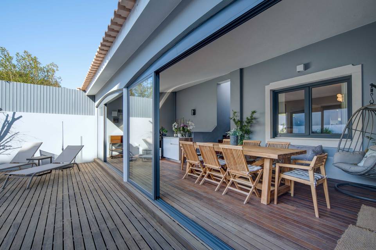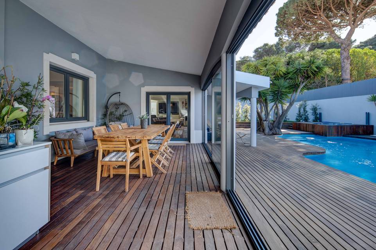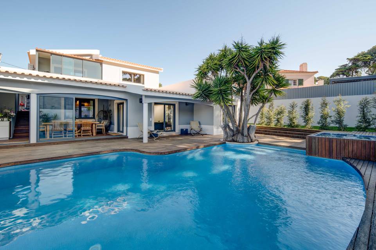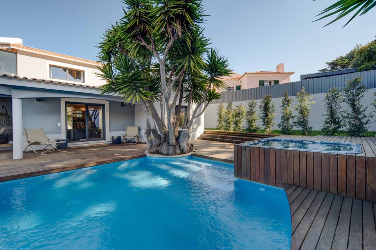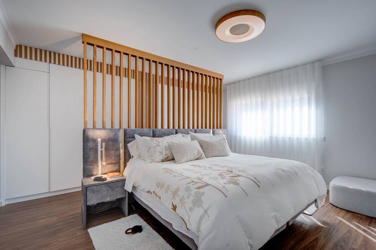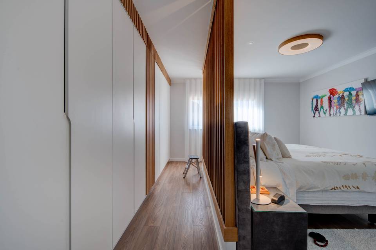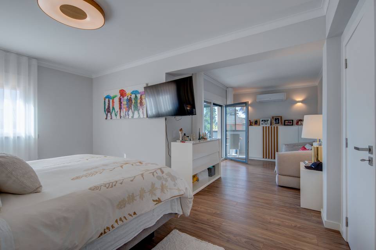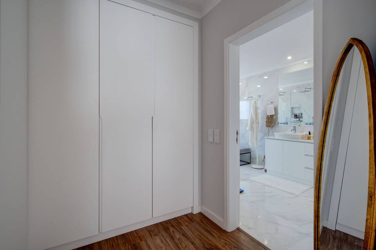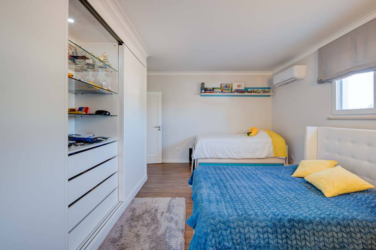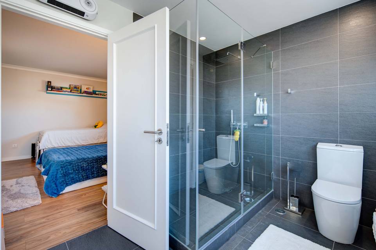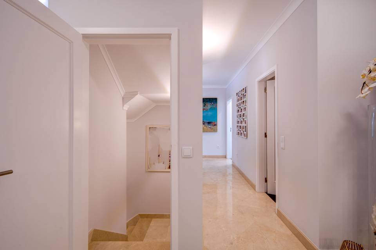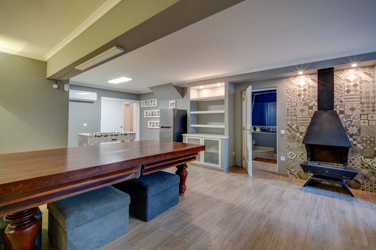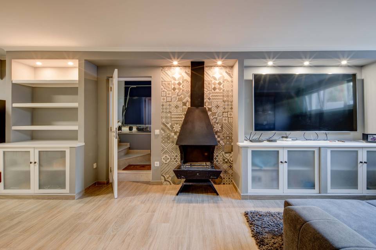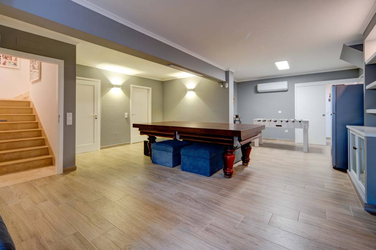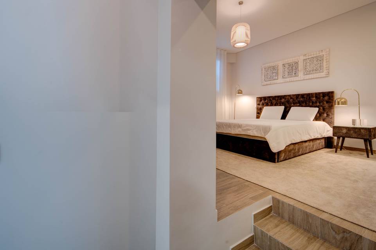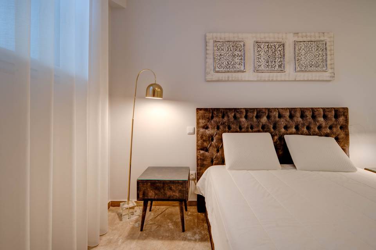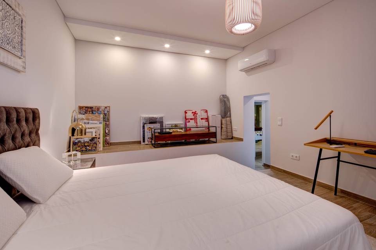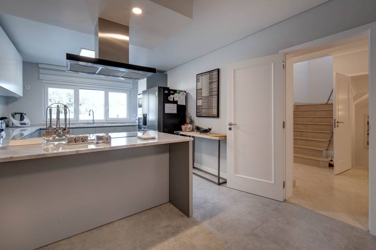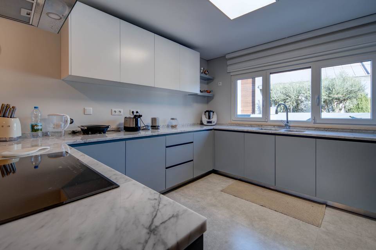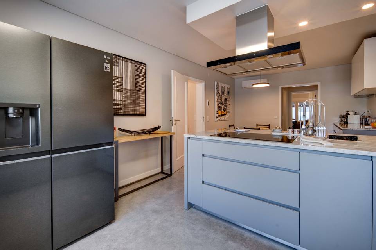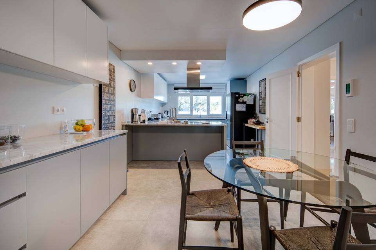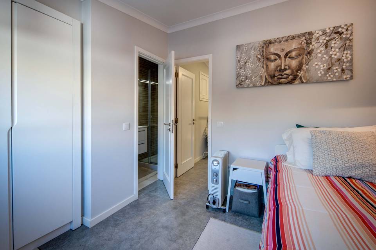

Refurbished House In Birre
Cascais, Cascais/Birre 2750-260, PortugalSale Price
€3,500,000
Property Type
Single-Family
Beds
6
Baths
7
Property Description
Charming house with traditional Portuguese architecture, completely refurbished, with 526 m2 of gross construction area, garden, swimming pool, and garage, set in a plot of 833 m2, located in a quiet street in Birre, Cascais.
The house presents a great layout and develops over three floors. At the ground floor level, the main entrance gives access to a generous living room, divided in three environments and comprising a winter garden and a fireplace. The living has direct access to the swimming pool and a covered terrace with a barbecue. On this level there are also a modern and fully equipped kitchen with an adjacent dining room, two suites with closets, an office, a social bathroom, a pantry and laundry room with an additional suite connected to the service area.
On the first floor, you can find a suite with dressing room, a main ensuite bedroom with walk-in closet and access to a pleasant terrace.
The -1 floor has natural light and features a games room, TV room with fireplace, two storage areas and another suite.
The whole house is equipped with air conditioning, the bathrooms have underfloor heating, electric shutters with remote control. Solar panels for hot water, boxed garage with charging point for electric cars, several outdoor parking lots and pre-installation for water heating in the pool.
This stunning villa is located in one of the most prestigious areas of Cascais, in a residential and safe area, close to international schools, restaurants, leisure areas, shops and services. It is just a few minutes from the Quinta da Marinha golf course and Cascais centre, 5 minutes from the Quinta da Marinha equestrian center, 7 minutes from Guincho beach, 15 minutes from the historic center of Sintra and 35 minutes from Lisbon Airport.
The house presents a great layout and develops over three floors. At the ground floor level, the main entrance gives access to a generous living room, divided in three environments and comprising a winter garden and a fireplace. The living has direct access to the swimming pool and a covered terrace with a barbecue. On this level there are also a modern and fully equipped kitchen with an adjacent dining room, two suites with closets, an office, a social bathroom, a pantry and laundry room with an additional suite connected to the service area.
On the first floor, you can find a suite with dressing room, a main ensuite bedroom with walk-in closet and access to a pleasant terrace.
The -1 floor has natural light and features a games room, TV room with fireplace, two storage areas and another suite.
The whole house is equipped with air conditioning, the bathrooms have underfloor heating, electric shutters with remote control. Solar panels for hot water, boxed garage with charging point for electric cars, several outdoor parking lots and pre-installation for water heating in the pool.
This stunning villa is located in one of the most prestigious areas of Cascais, in a residential and safe area, close to international schools, restaurants, leisure areas, shops and services. It is just a few minutes from the Quinta da Marinha golf course and Cascais centre, 5 minutes from the Quinta da Marinha equestrian center, 7 minutes from Guincho beach, 15 minutes from the historic center of Sintra and 35 minutes from Lisbon Airport.
Agent Information

Property Specifics
Property Type:
Single-Family
Estimated Sq. Foot:
1,233
Lot Size:
1,725 sq. ft.
Price per Sq. Foot:
Building Stories:
3
MLS ID:
a0U4U00000DQhNwUAL
Source Status:
Active
Amenities
Central
Parking Garage
Fireplace
Fireplace Living Room
Outdoor Pool
Pool In Ground
Pool Outdoor
Parking
Views & Exposures
OceanPoolBeach Front
Location & Transportation
Other Property Information
Summary
General Information
- Year Built: 2018
- Architectural Style: Contemporary
Parking
- Total Parking Spaces: 1
- Parking Features: Parking Garage
Interior and Exterior Features
Interior Features
- Living Area: 1,233 sq. ft.
- Total Bedrooms: 6
- Full Bathrooms: 7
- Fireplace: Fireplace, Fireplace Living room
Exterior Features
- View: Ocean, Pool, Beach Front
Pool/Spa
- Pool Features: Outdoor pool, Pool In Ground, Pool Outdoor
Structure
- Building Features: Refubrished house, Close to the Golf course, Traditional Architecture
- Stories: 3
Property Information
Lot Information
- Lot Size: 1,725 sq. ft.
Utilities
- Cooling: Central
Similar Listings
All information is deemed reliable but not guaranteed. Copyright 2024 The Agency. All rights reserved.
Last checked: May 18, 2024, 10:26 AM UTC
