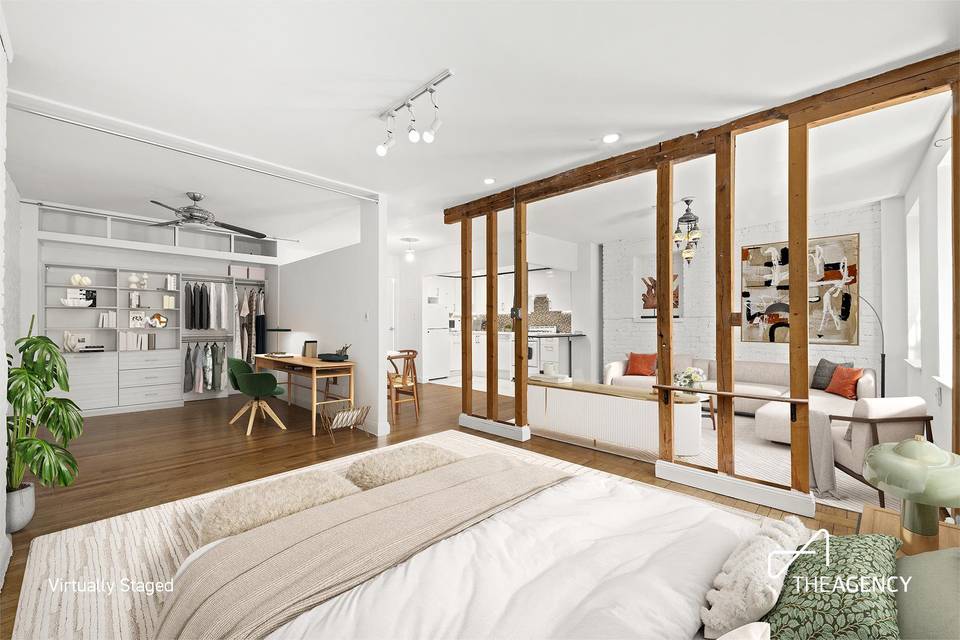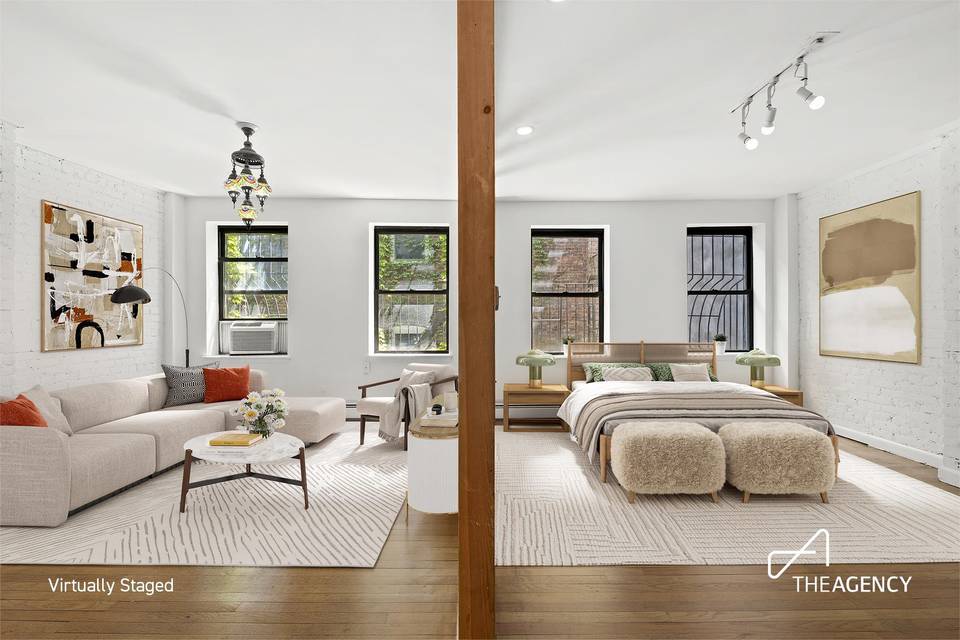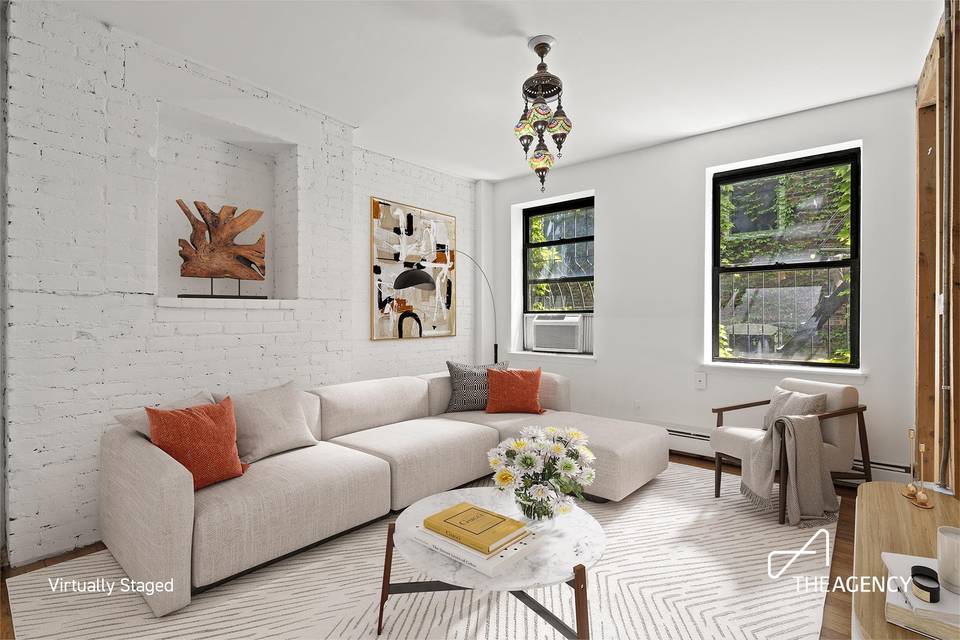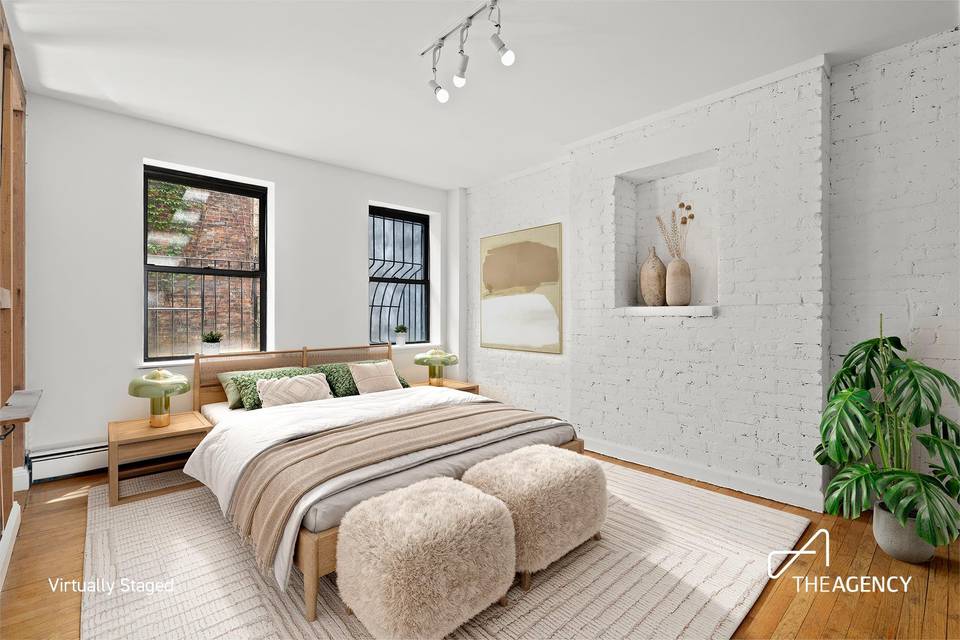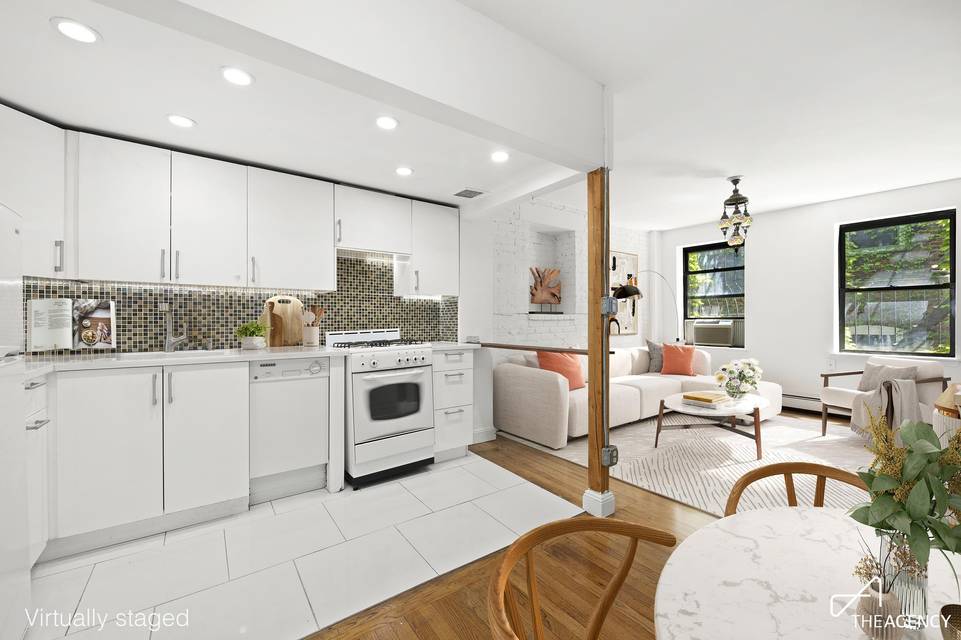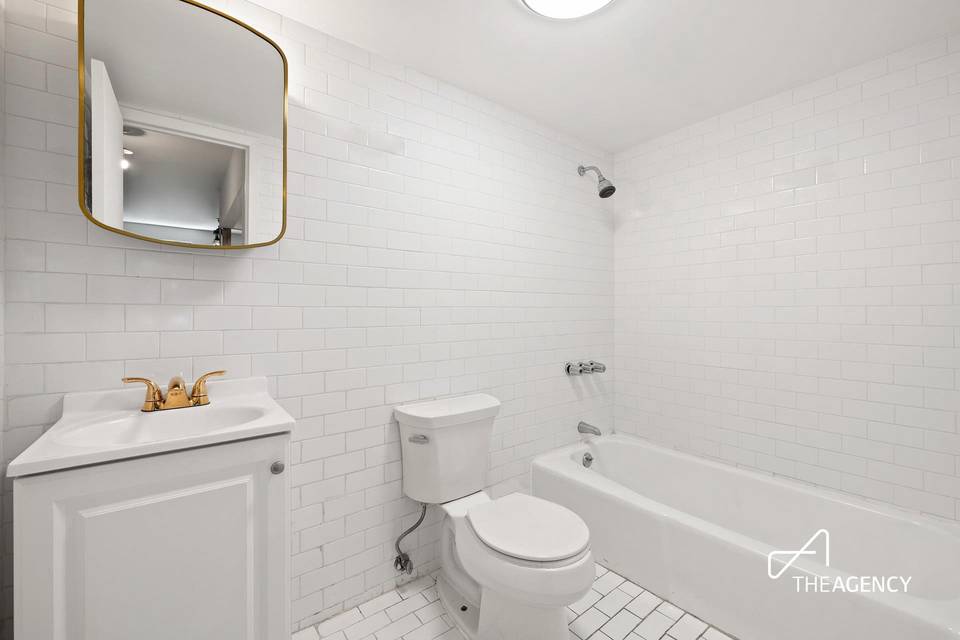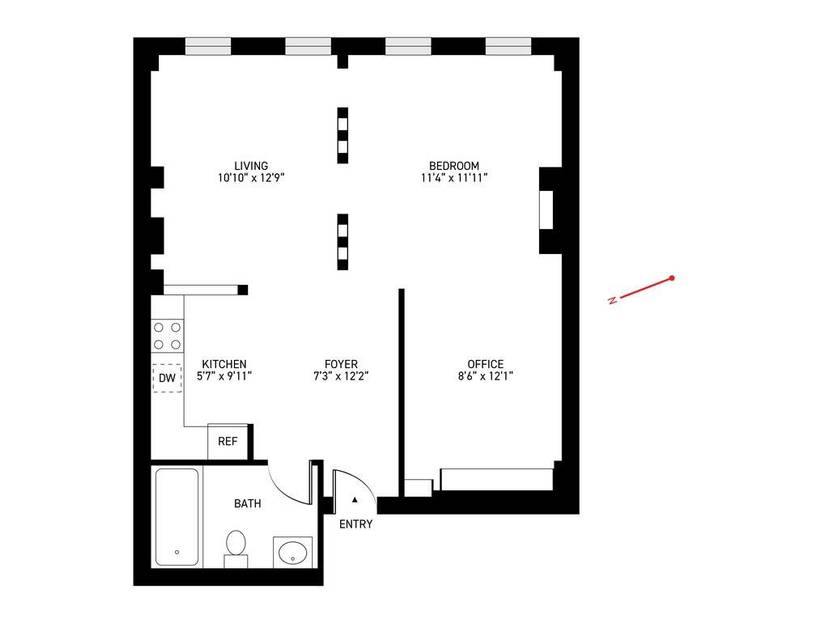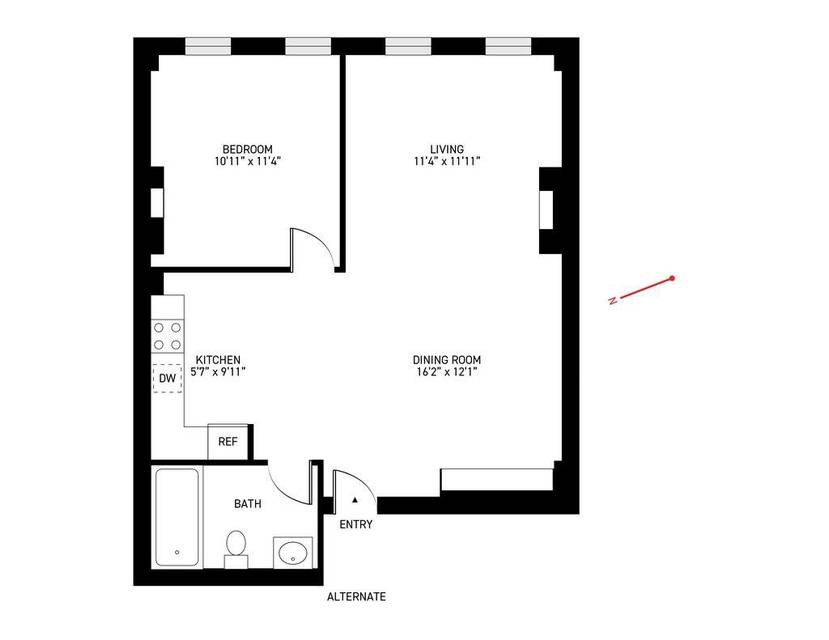

118 Suffolk Street #3-B
Lower East Side, Manhattan, NY 10002Delancey Street & Rivington Street
Sale Price
$675,000
Property Type
Co-op
Beds
0
Baths
1
Open Houses
May 19, 2:00 – 3:00 PM
Sunday
Property Description
Welcome home to your charming and spacious studio apartment in the heart of the Lower East Side. Apartment 3B is peacefully hidden to the rear of the building. With exposed brick and boasting four east-facing windows that flood the space with gorgeous morning light, this delightful home is highly versatile. It can easily be transformed into a spacious one-bedroom home and still allow for a full kitchen with a dining room and living room. In-unit laundry is also permitted for added convenience.
Once owned by Baby Jane Holzer, a muse of Andy Warhol, 118 Suffolk Street offers proximity to a range of desirable amenities. Enjoy being just minutes away from renowned spots like Clinton Street Bakery, Davelle (a Japanese coffee shop right on your doorstep), Trader Joe's and Essex Market. Additionally, take advantage of the prime location to explore the best of both Manhattan and Brooklyn, with a delightful journey across the nearby Williamsburg Bridge. This central location ensures you're surrounded by the very best that New York City has to offer in one of its most iconic and vibrant neighborhoods.
Once owned by Baby Jane Holzer, a muse of Andy Warhol, 118 Suffolk Street offers proximity to a range of desirable amenities. Enjoy being just minutes away from renowned spots like Clinton Street Bakery, Davelle (a Japanese coffee shop right on your doorstep), Trader Joe's and Essex Market. Additionally, take advantage of the prime location to explore the best of both Manhattan and Brooklyn, with a delightful journey across the nearby Williamsburg Bridge. This central location ensures you're surrounded by the very best that New York City has to offer in one of its most iconic and vibrant neighborhoods.
Agent Information

The Whitman Team NYC | Managing Partner, Hamptons | Licensed Associate Real Estate Broker
(917) 565-5166
tyler@theagencyre.com
The Agency

Property Specifics
Property Type:
Co-op
Monthly Maintenance Fees:
$1,440
Estimated Sq. Foot:
N/A
Lot Size:
N/A
Price per Sq. Foot:
N/A
Min. Down Payment:
$135,000
Building Units:
N/A
Building Stories:
6
Pet Policy:
N/A
MLS ID:
1115368
Source Status:
Active
Also Listed By:
REBNY: OLRS-1115368
Building Amenities
Walk-Up
Walk Up
Voice Intercom
Green Building
Low-Rise
Walkup
Unit Amenities
Hardwood Floors
Washer/Dryer
Refrigerator
Oven
Microwave
Dishwasher
Beamed Ceilings
Original Details
Exposed Brick
Views & Exposures
Eastern Exposure
Location & Transportation
Other Property Information
Summary
General Information
- Year Built: 1910
Interior and Exterior Features
Interior Features
- Interior Features: Hardwood Floors, Washer/Dryer
- Full Bathrooms: 1
Structure
- Building Features: Post-war
- Stories: 6
- Total Stories: 6
- Accessibility Features: Refrigerator, Oven, Microwave, Dishwasher, Beamed Ceilings, Original Details, Exposed Brick
- Entry Direction: East
Estimated Monthly Payments
Monthly Total
$4,678
Monthly Fees
$1,440
Interest
6.00%
Down Payment
20.00%
Mortgage Calculator
Monthly Mortgage Cost
$3,238
Monthly Charges
$1,440
Total Monthly Payment
$4,678
Calculation based on:
Price:
$675,000
Charges:
$1,440
* Additional charges may apply
Financing Allowed:
80%
Similar Listings
Building Information
Building Name:
N/A
Property Type:
Co-op
Building Type:
N/A
Pet Policy:
N/A
Units:
N/A
Stories:
6
Built In:
1910
Sale Listings:
2
Rental Listings:
0
Land Lease:
No
Other Sale Listings in Building
Broker Reciprocity disclosure: Listing information are from various brokers who participate in IDX (Internet Data Exchange).
Last checked: May 18, 2024, 4:17 AM UTC
